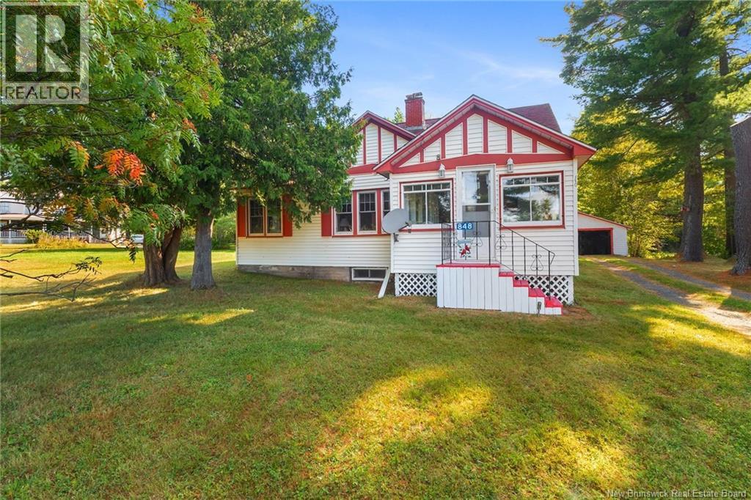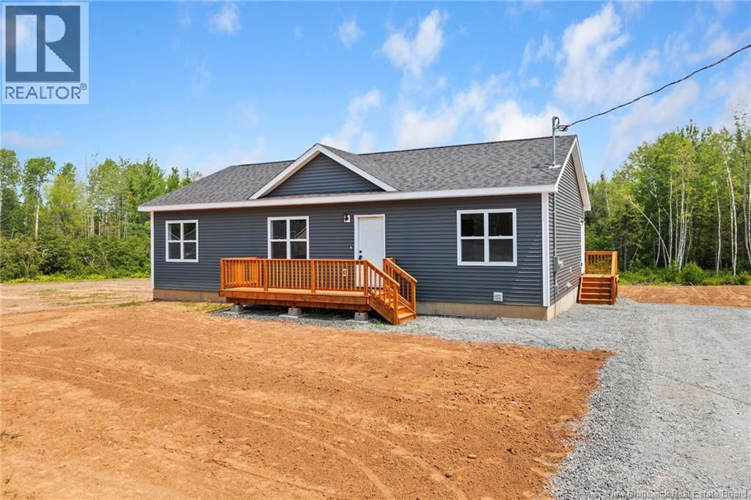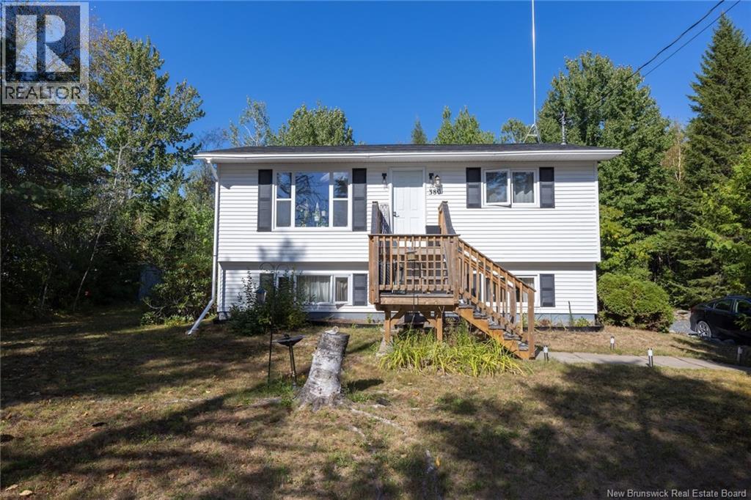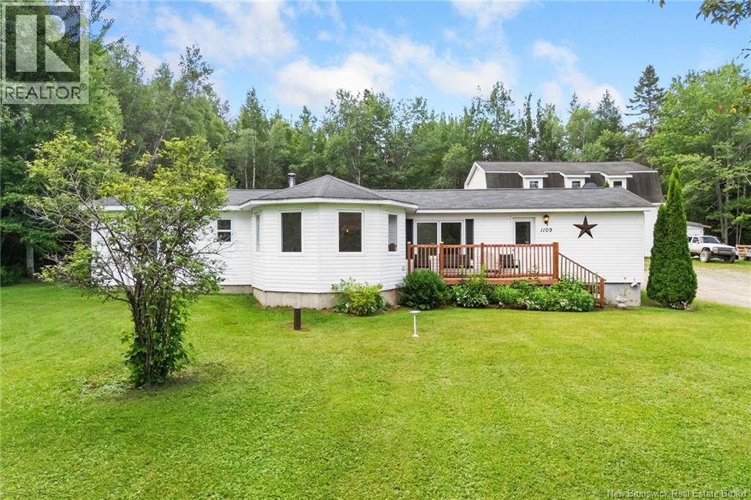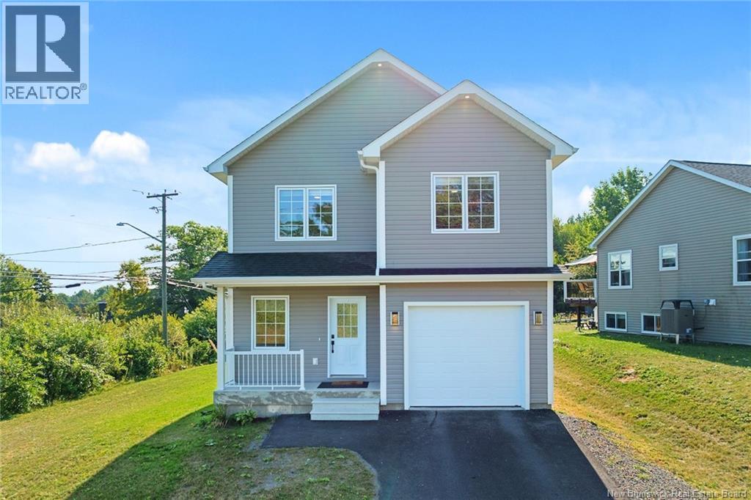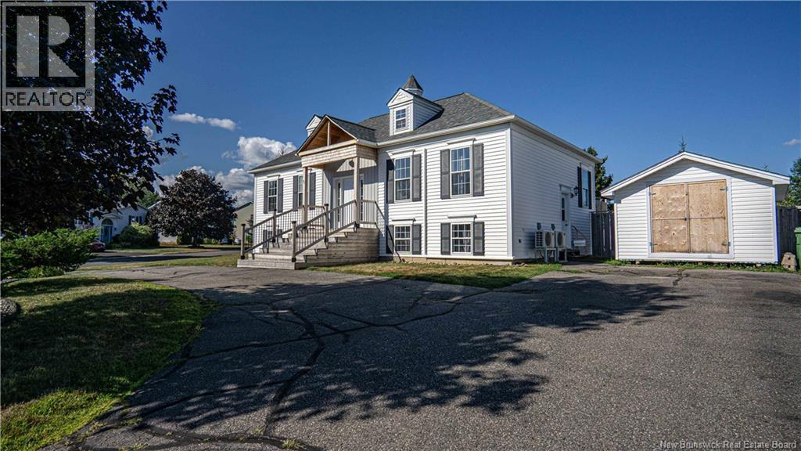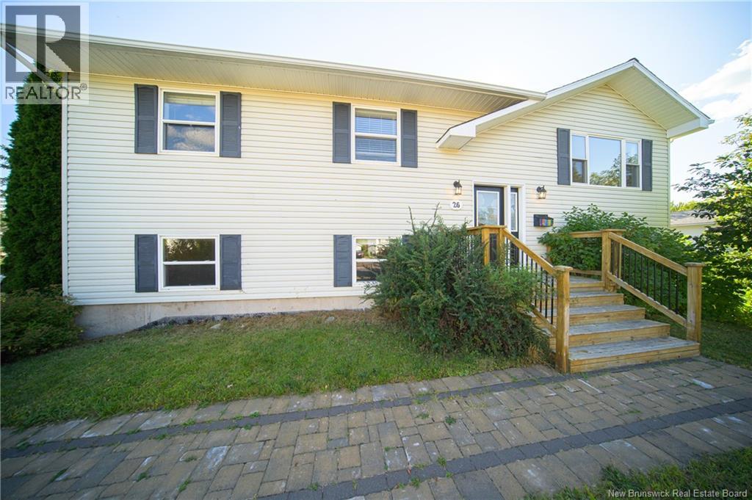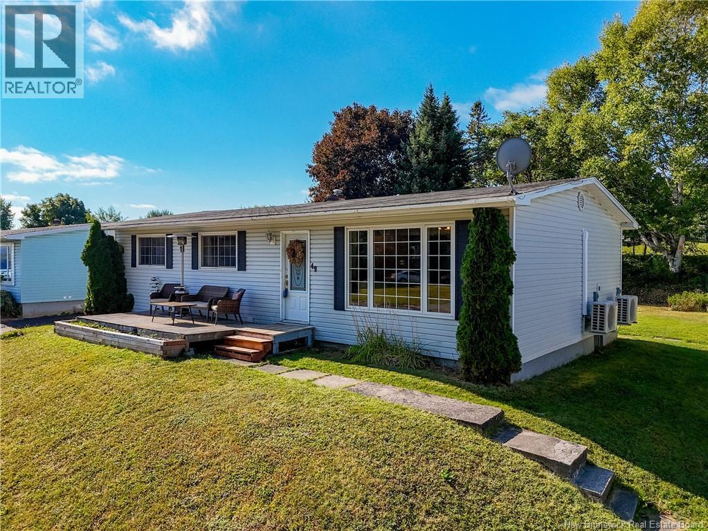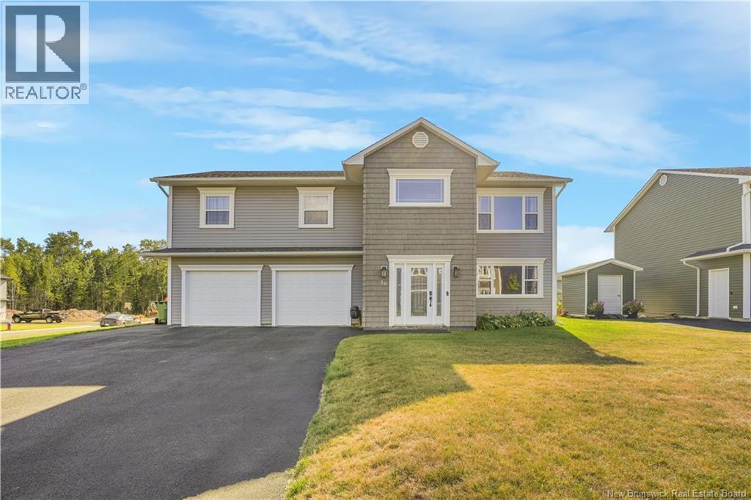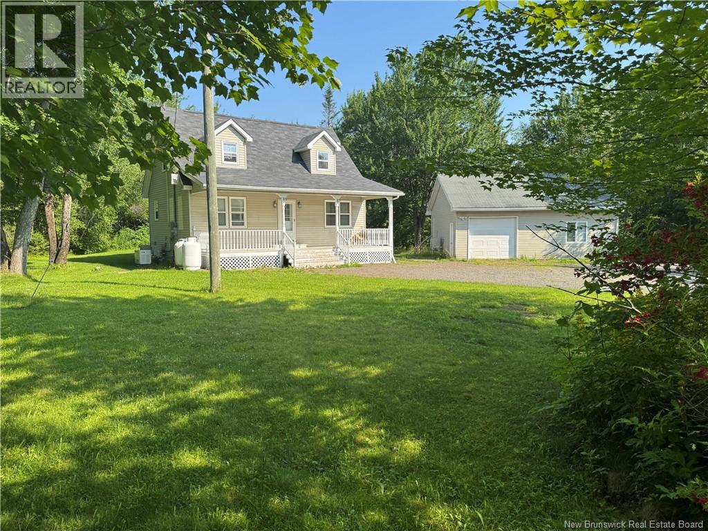- Houseful
- NB
- Fredericton
- Lower Saint Marys
- 508 Riverside Drive Unit 8
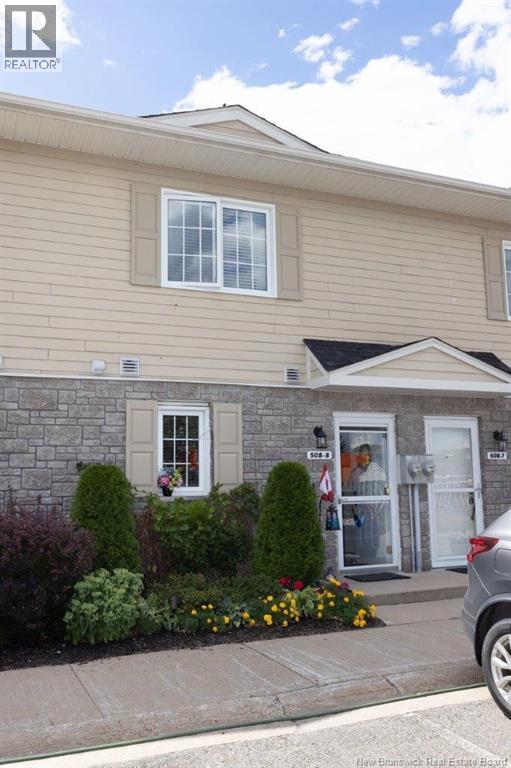
508 Riverside Drive Unit 8
508 Riverside Drive Unit 8
Highlights
Description
- Home value ($/Sqft)$225/Sqft
- Time on Houseful8 days
- Property typeSingle family
- Neighbourhood
- Year built2005
- Mortgage payment
Looking for an amazing townhome and tired of cutting grass or shoveling snow? This spacious two-level, 2 bedroom, 1.5 bath townhouse on Riverside Drive will be the perfect fit, conveniently located between Uptown and Downtown Fredericton, with views of the Saint John River from your back patio. The kitchen features plenty of shaker-style cabinets, a large island with bar top seating, updated stainless steel appliances and ceramic flooring, open concept to the dining area and living room. The dining space easily accommodates a large table for entertaining, offering hardwood floor which rolls into the living room The living room is nice size with a ductless heat pump for efficient heating/air conditioning and patio doors lead to your private outdoor space overlooking the River and the golf course. A handy half bath with comfort-height fixtures is also on this level. Upstairs, both bedrooms feature hardwood floors, with the spacious primary suite offering its own heat pump, walk-in closet with cheater access to the large main bath complete with tiled floor, full tub/shower, vanity and toilet. A second generous bedroom, hall closet and convenient laundry tucked behind double doors complete the level. More than affordable and move-in ready, this townhouse is a great place to call home. (id:63267)
Home overview
- Cooling Air conditioned, heat pump
- Heat source Electric
- Heat type Baseboard heaters, heat pump
- Sewer/ septic Municipal sewage system
- # full baths 1
- # half baths 1
- # total bathrooms 2.0
- # of above grade bedrooms 2
- Flooring Ceramic, wood
- Lot desc Landscaped
- Lot size (acres) 0.0
- Building size 1330
- Listing # Nb125531
- Property sub type Single family residence
- Status Active
- Pantry 4.521m X 4.623m
Level: 2nd - Bathroom (# of pieces - 1-6) 3.454m X 2.54m
Level: 2nd - Bedroom 3.302m X 3.708m
Level: 2nd - Living room 4.343m X 4.648m
Level: Main - Kitchen 4.775m X 2.464m
Level: Main - Dining room 3.962m X 3.581m
Level: Main - Bathroom (# of pieces - 1-6) 2.007m X 0.914m
Level: Main - Foyer 2.591m X 1.295m
Level: Main
- Listing source url Https://www.realtor.ca/real-estate/28780702/508-riverside-drive-unit-8-fredericton
- Listing type identifier Idx

$-520
/ Month

