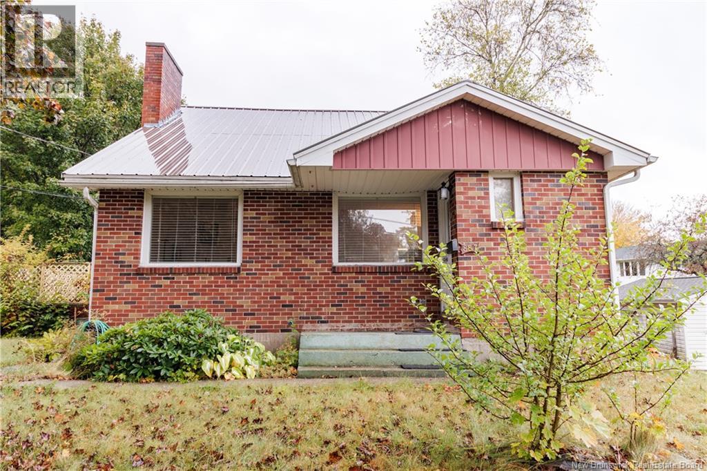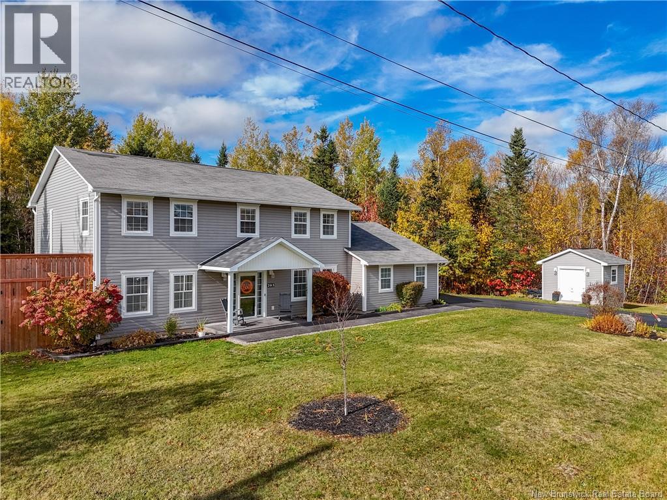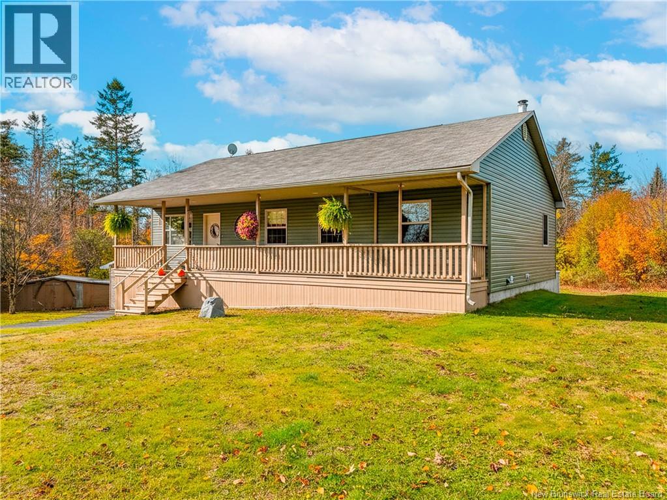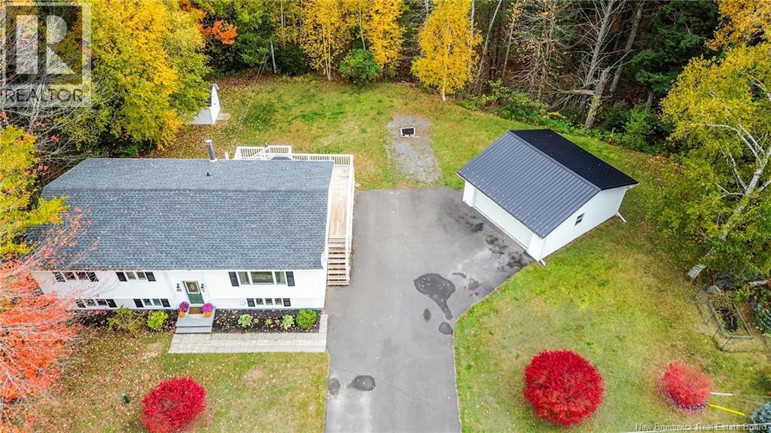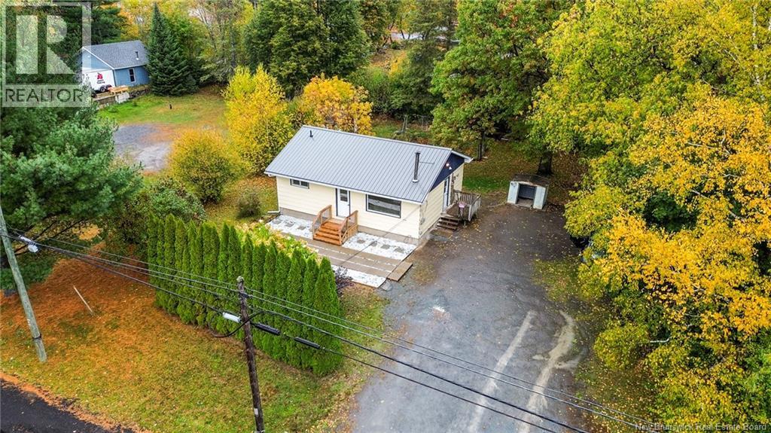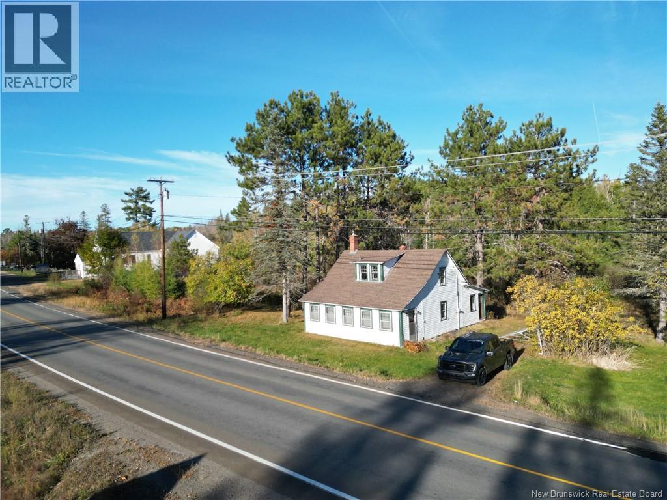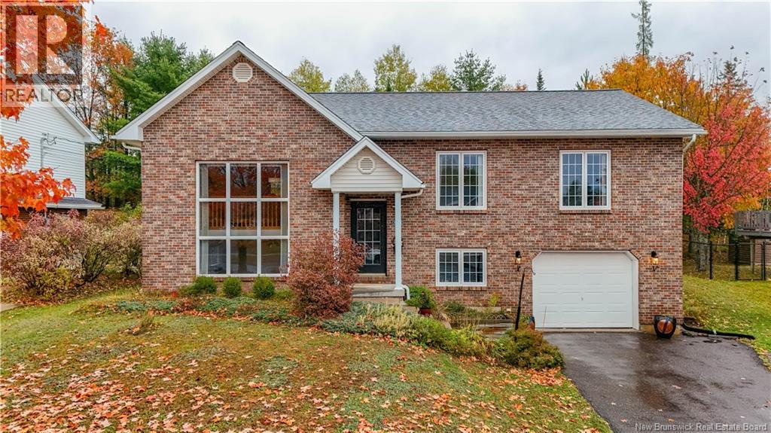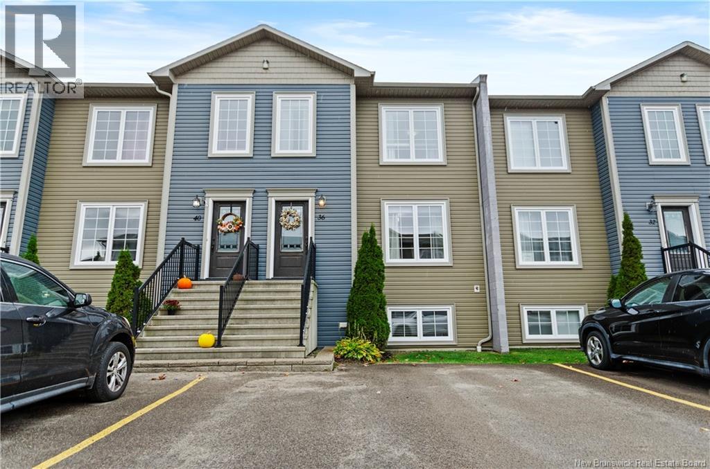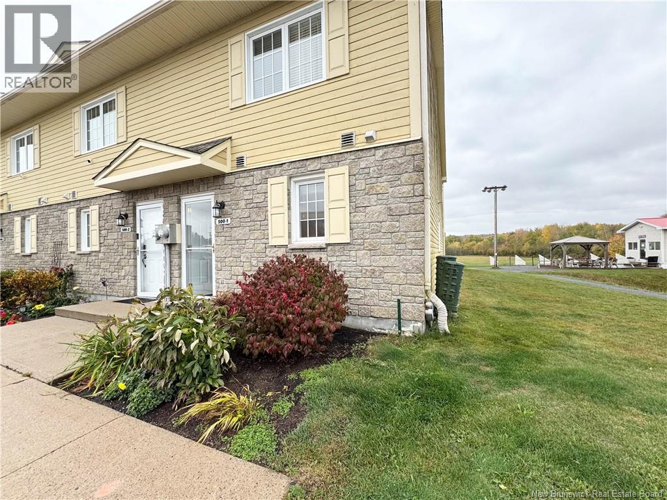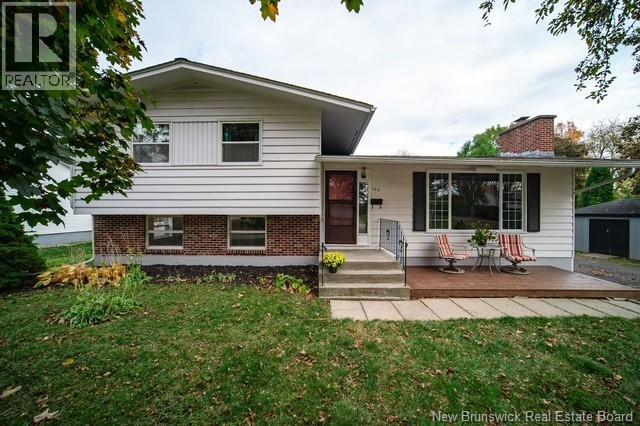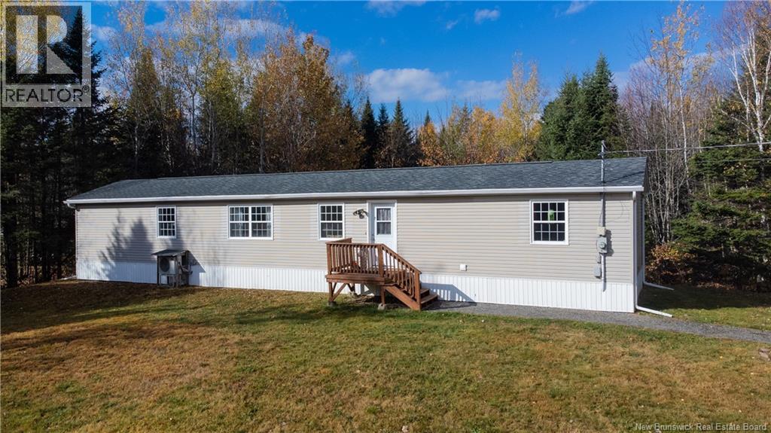- Houseful
- NB
- Fredericton
- North Brook
- 51 Bramble Way
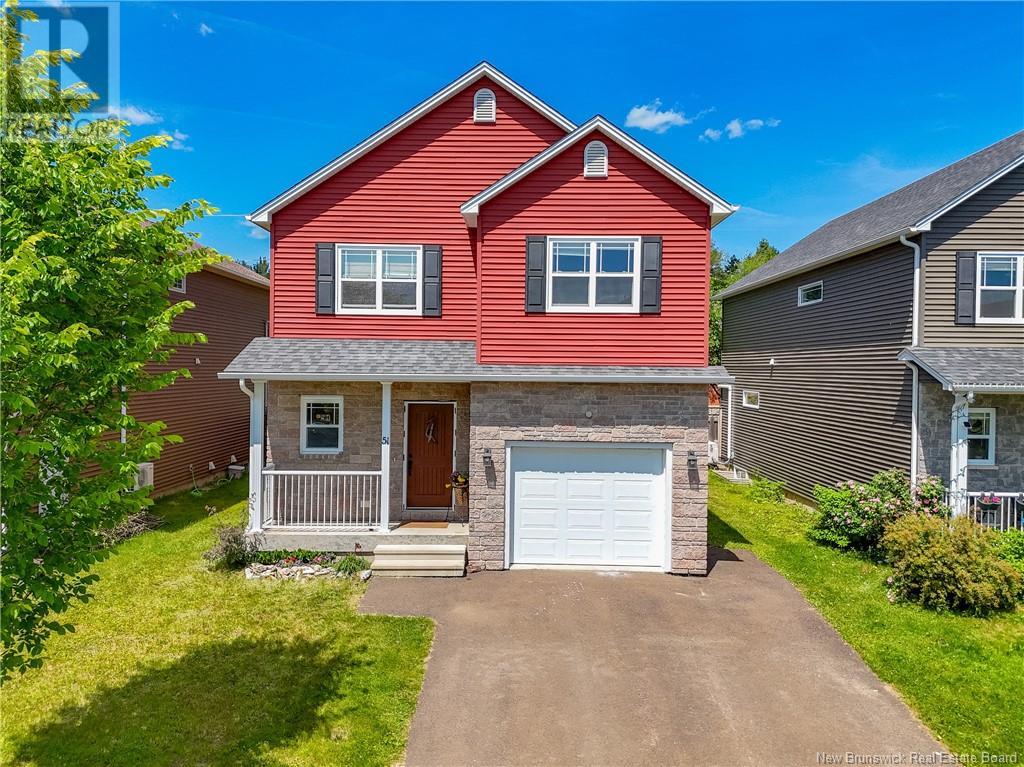
51 Bramble Way
51 Bramble Way
Highlights
Description
- Home value ($/Sqft)$192/Sqft
- Time on Houseful109 days
- Property typeSingle family
- Style2 level
- Neighbourhood
- Lot size4,069 Sqft
- Year built2014
- Mortgage payment
Welcome to Haven Heights! This custom-built 2-storey home offers comfort and functionality from the moment you step through the private entry. The open-concept main level features a bright white kitchen with stylish backsplash, gas stove, stone countertops, and a large island perfect for entertaining. The dining area opens to patio doors leading to the backyard, and a spacious living room and 2-piece guest bath complete this level. Upstairs, youll find three generous bedrooms including a primary suite with walk-in closet and a beautifully designed ensuite featuring a soaker tub and separate shower. A full main bath and separate laundry room provide added convenience. The lower level offers a cozy family room, a fourth bedroom, and a full bathideal for guests or growing families. Hardwood, ceramic, and laminate flooring throughout, a fully ducted heat pump system, and a Generac backup generator ensure year-round comfort and peace of mind. Located in a family-friendly neighbourhood, within walking distance to Killarney Lake and golf, and close to all city amenitiesthis home truly has it all! Please leave all offers open for 72 hours. Seller reserves the right to accept an offer at their discretion. (id:63267)
Home overview
- Cooling Central air conditioning, heat pump
- Heat source Electric
- Heat type Baseboard heaters, heat pump
- Sewer/ septic Municipal sewage system
- Has garage (y/n) Yes
- # full baths 3
- # half baths 1
- # total bathrooms 4.0
- # of above grade bedrooms 4
- Flooring Ceramic, laminate, wood
- Lot desc Landscaped
- Lot dimensions 378
- Lot size (acres) 0.09340252
- Building size 2810
- Listing # Nb121609
- Property sub type Single family residence
- Status Active
- Ensuite 3.632m X 2.616m
Level: 2nd - Primary bedroom 5.69m X 5.029m
Level: 2nd - Bedroom 3.734m X 5.156m
Level: 2nd - Bathroom (# of pieces - 1-6) 2.438m X 1.676m
Level: 2nd - Bedroom 3.937m X 3.988m
Level: 2nd - Laundry 2.616m X 1.778m
Level: 2nd - Utility 2.515m X 1.753m
Level: Basement - Bathroom (# of pieces - 1-6) 2.083m X 2.261m
Level: Basement - Utility 3.531m X 2.591m
Level: Basement - Family room 4.775m X 7.747m
Level: Basement - Bedroom 3.073m X 4.775m
Level: Basement - Bathroom (# of pieces - 1-6) 1.854m X 1.956m
Level: Main - Living room 3.81m X 6.629m
Level: Main - Foyer 3.937m X 3.988m
Level: Main - Kitchen / dining room 3.886m X 8.052m
Level: Main
- Listing source url Https://www.realtor.ca/real-estate/28556647/51-bramble-way-fredericton
- Listing type identifier Idx

$-1,440
/ Month

