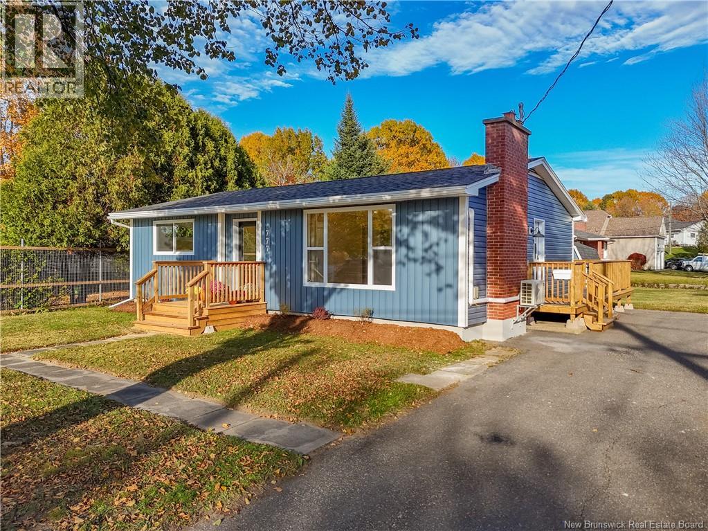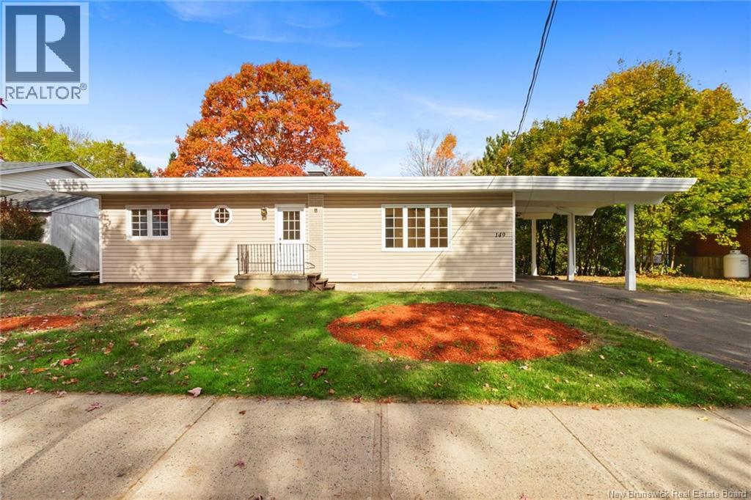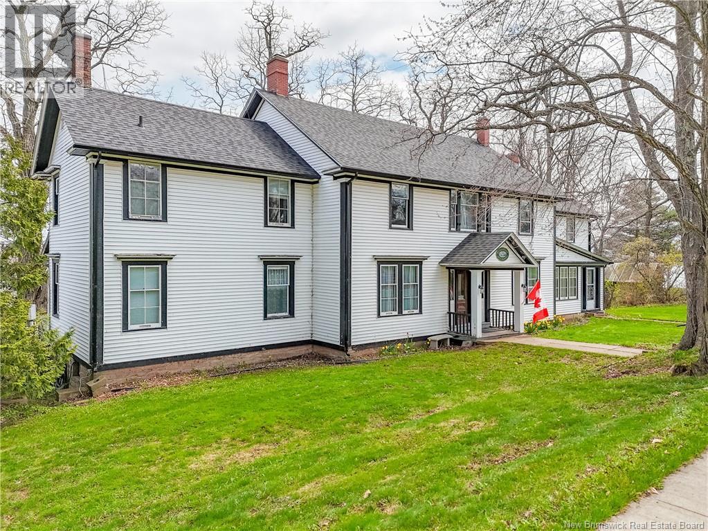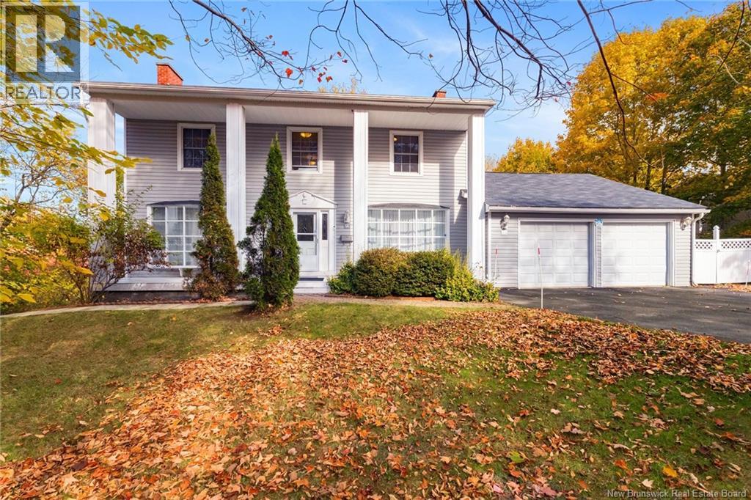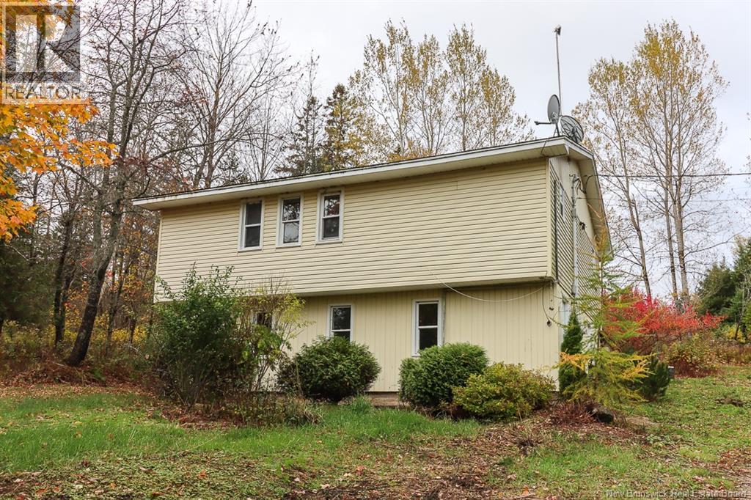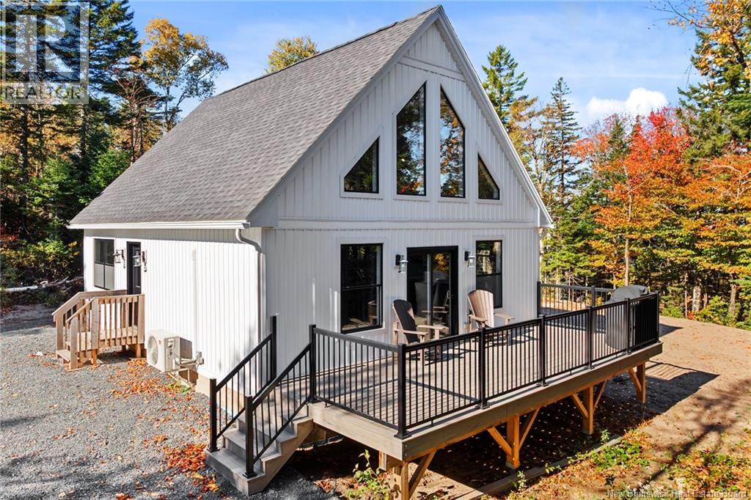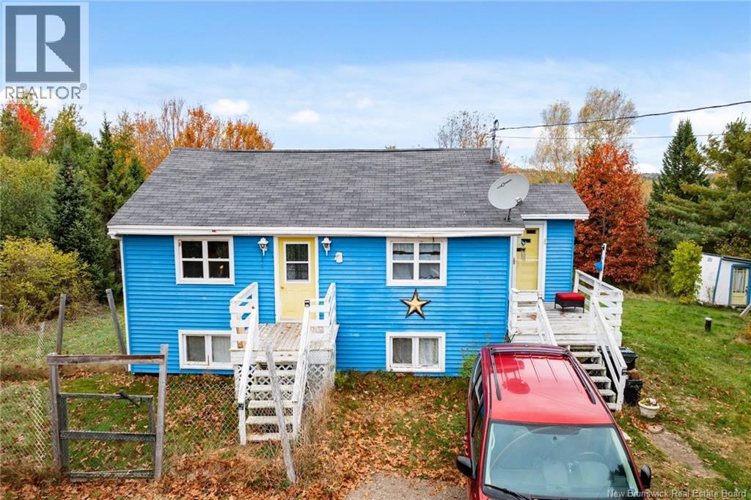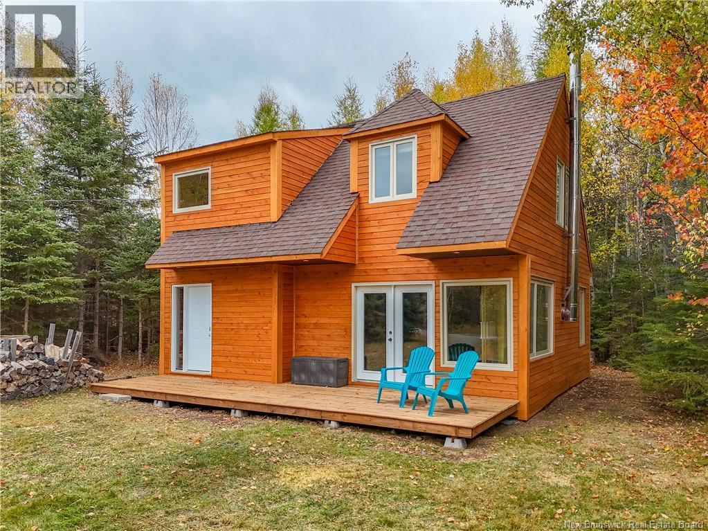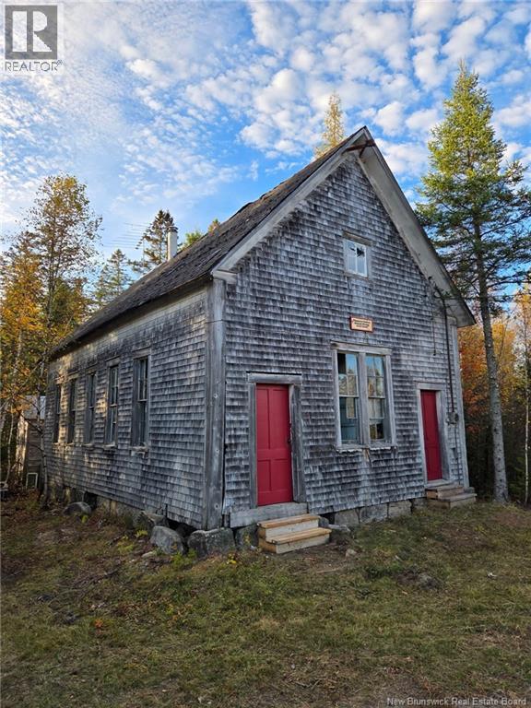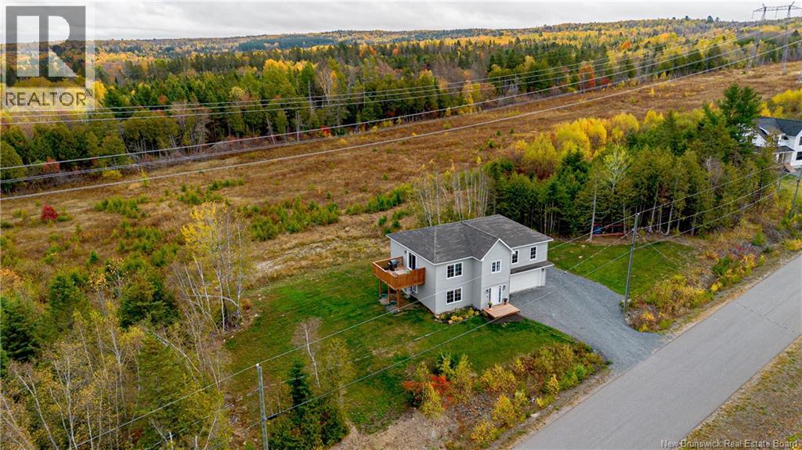- Houseful
- NB
- Fredericton
- Devon
- 51 Brownstone Ln
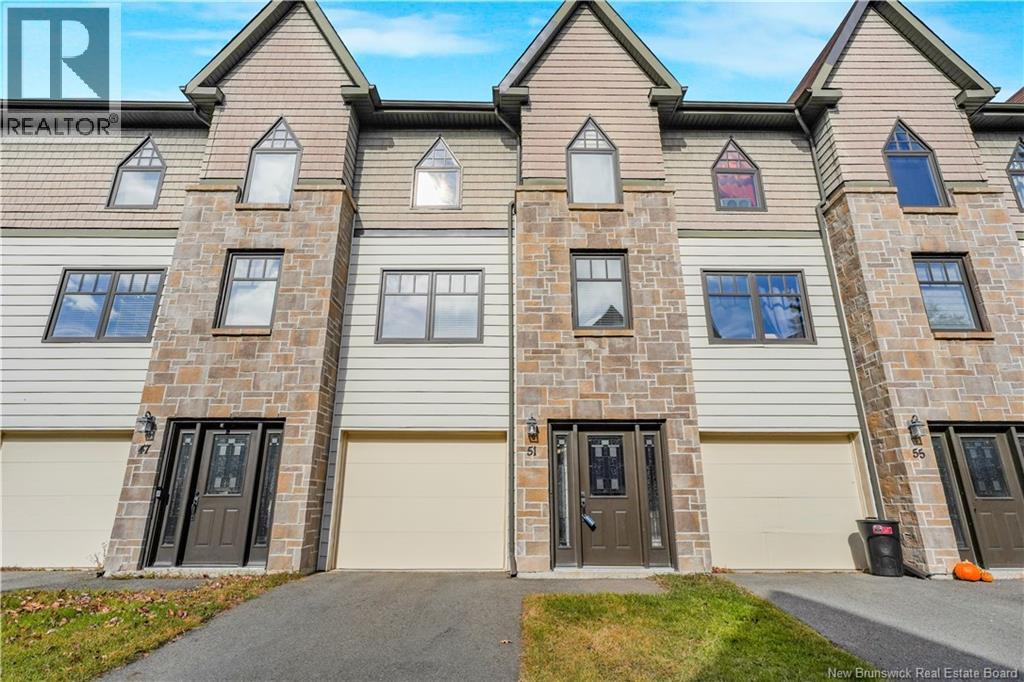
Highlights
Description
- Home value ($/Sqft)$233/Sqft
- Time on Housefulnew 3 hours
- Property typeSingle family
- Neighbourhood
- Lot size1,152 Sqft
- Year built2013
- Mortgage payment
This stylish 3-level townhouse offers the perfect blend of space, comfort, and convenience, all in a sought-after Northside location. Enjoy maintenance-free living just steps from Willie ORee Place, the bus route, shopping, schools, and everyday amenities. Step inside to a bright main entry with a large closet and access to the built-in garage. Down the hall, a versatile ground-floor bedroom with ensuite bath and patio doors to the fenced backyard offers ideal space for guests, a home office, or a cozy family room. Upstairs, the open-concept main living area features rich hardwood floors, a spacious kitchen with dark wood cabinetry, a large island, and a dining area with patio doors leading to your private balcony. BONUS feature beyond some other Brownstone townhomes: a convenient half bath and ductless heat pump complete this level. On the top floor, youll find two generous bedrooms including the primary suite, a full bath, laundry room, and another ductless heat pump for year-round comfort. All bathrooms have been upgraded with handheld bidets for a touch of luxury. Monthly condo fees include snow removal, lawn care, and water/sewage giving you more time to relax and enjoy your home. (id:63267)
Home overview
- Cooling Heat pump
- Heat source Electric
- Heat type Baseboard heaters, heat pump
- Sewer/ septic Municipal sewage system
- Has garage (y/n) Yes
- # full baths 2
- # half baths 1
- # total bathrooms 3.0
- # of above grade bedrooms 3
- Flooring Tile, wood
- Directions 2042989
- Lot dimensions 107
- Lot size (acres) 0.026439337
- Building size 1500
- Listing # Nb128865
- Property sub type Single family residence
- Status Active
- Bathroom (# of pieces - 1-6) 2.616m X 2.235m
Level: 2nd - Laundry 1.499m X 1.524m
Level: 2nd - Primary bedroom 3.886m X 4.267m
Level: 2nd - Bedroom 4.699m X 2.946m
Level: 2nd - Bathroom (# of pieces - 1-6) 2.515m X 2.261m
Level: Basement - Bedroom 3.861m X 3.15m
Level: Basement - Storage 1.524m X 1.041m
Level: Basement - Kitchen 4.445m X 2.819m
Level: Main - Dining room 2.667m X 4.14m
Level: Main - Bathroom (# of pieces - 2) 0.914m X 2.108m
Level: Main - Living room 5.512m X 5.385m
Level: Main
- Listing source url Https://www.realtor.ca/real-estate/29018137/51-brownstone-lane-fredericton
- Listing type identifier Idx

$-686
/ Month

