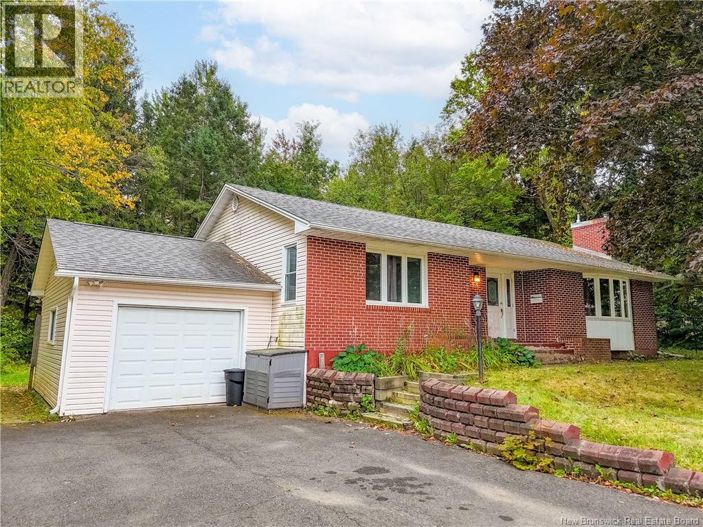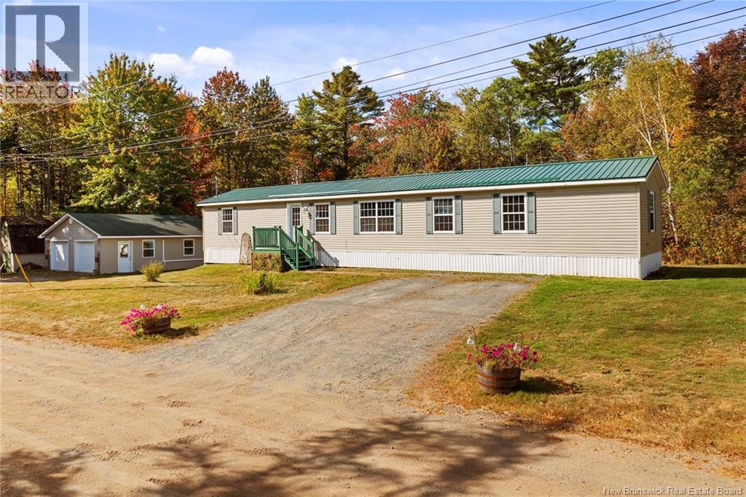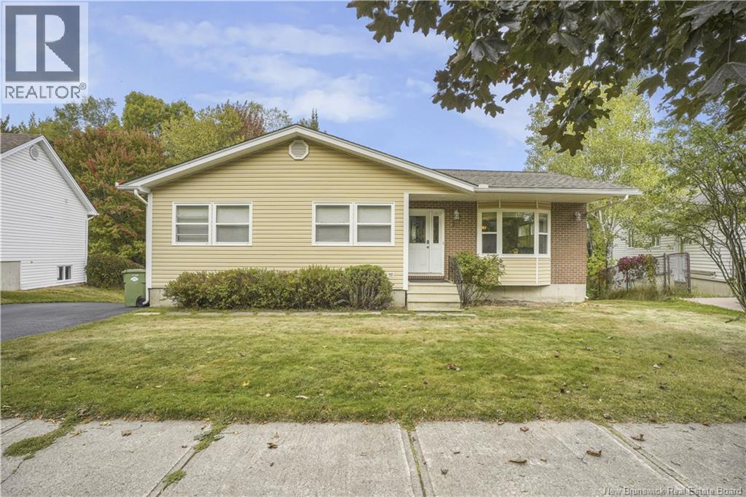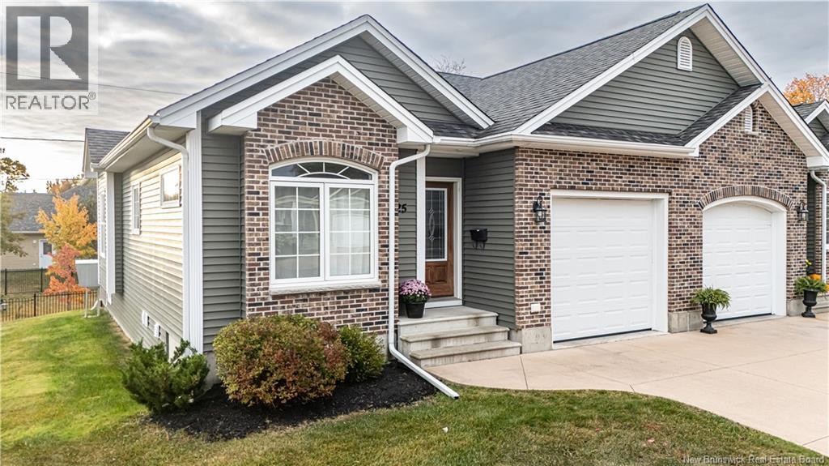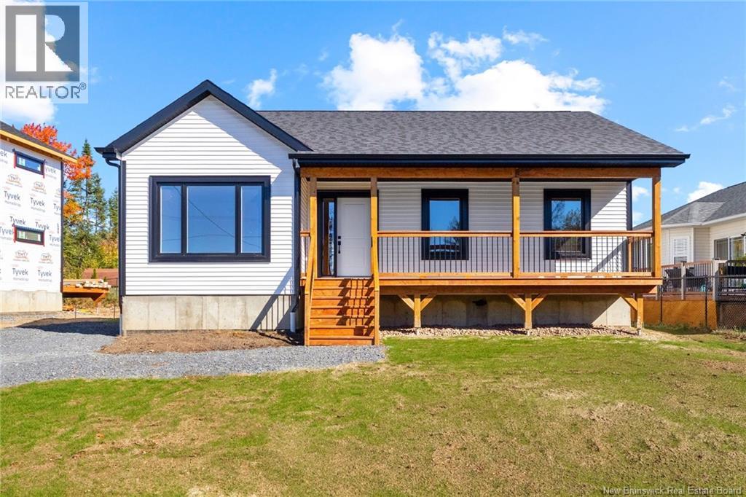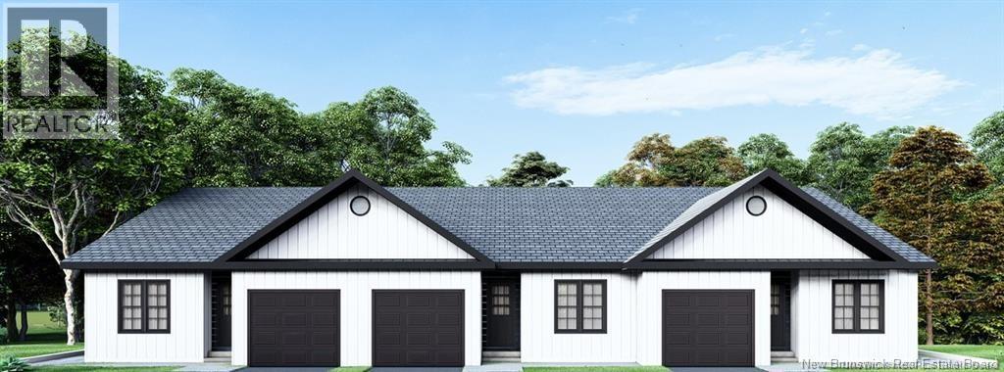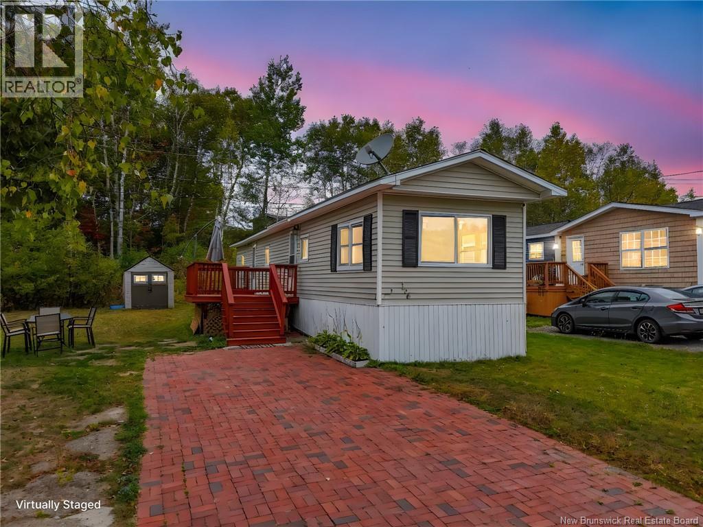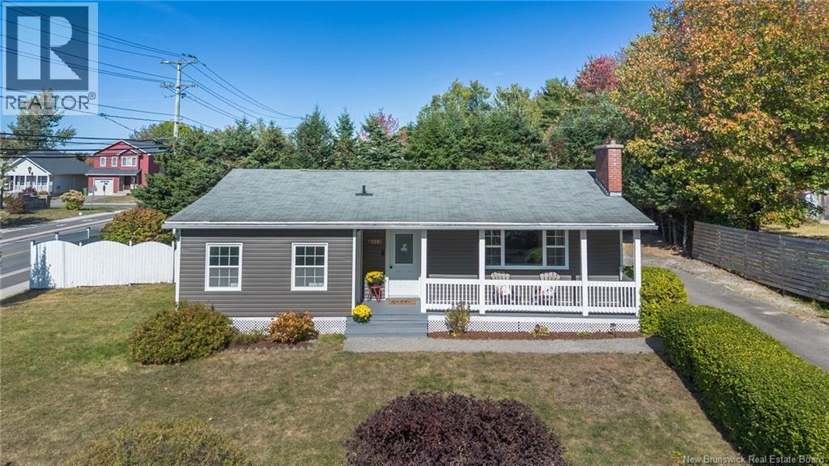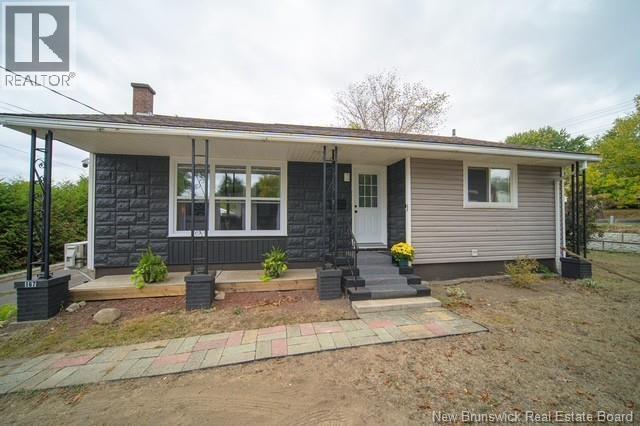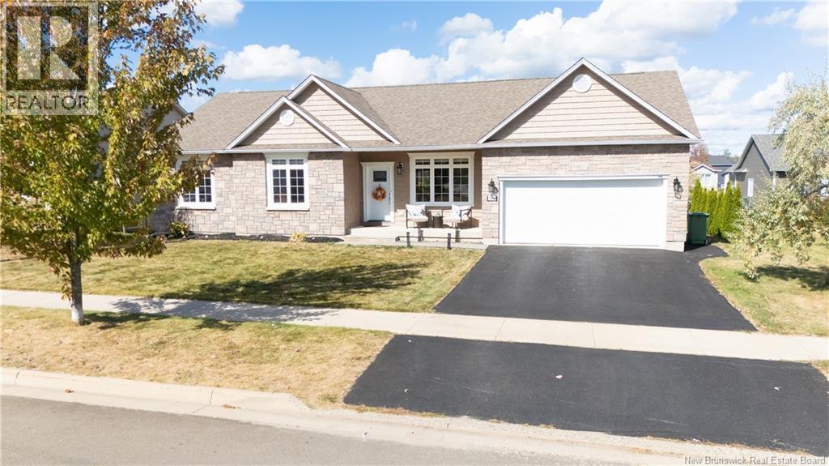- Houseful
- NB
- Fredericton
- Brookside West
- 60 Heron Dr
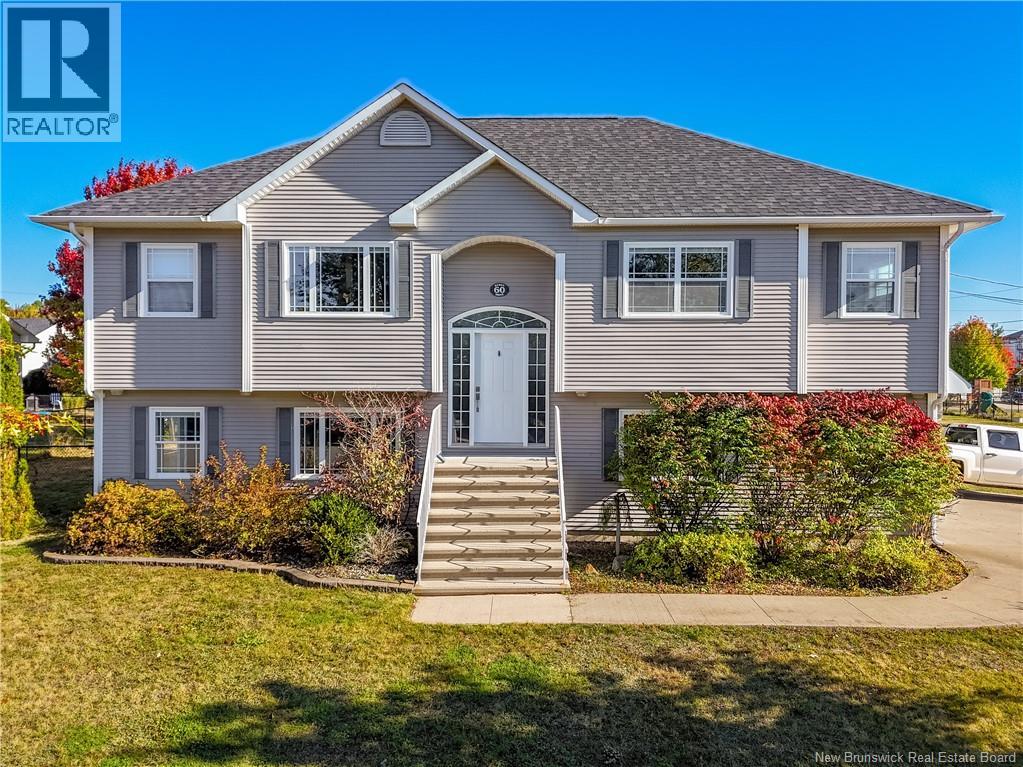
Highlights
Description
- Home value ($/Sqft)$255/Sqft
- Time on Housefulnew 35 hours
- Property typeSingle family
- StyleSplit level entry
- Neighbourhood
- Lot size7,287 Sqft
- Year built2008
- Mortgage payment
This beautifully designed 4-bedroom, 3-bathroom split entry home is nestled in a welcoming, family-friendly neighbourhood. The main level features a bright living room with cathedral ceilings, creating a bright, spacious and inviting atmosphere. The kitchen and dining area open onto patio doors that lead to a back deck overlooking the fully fenced backyardperfect for entertaining or relaxing outdoors. The primary suite offers a private retreat with its own ensuite bathroom and patio doors to a separate deck for added privacy. Two additional bedrooms and a full bathroom complete the main level. The lower level includes a large family room with a walk-out to the backyard, a fourth bedroom, bathroom & laundry, and convenient access to the double garage. This home blends comfort, functionality, and outdoor living in one perfect package. Taxes reflect non owner occupied (id:63267)
Home overview
- Cooling Heat pump
- Heat source Electric
- Heat type Baseboard heaters, heat pump
- Sewer/ septic Municipal sewage system
- Has garage (y/n) Yes
- # full baths 3
- # total bathrooms 3.0
- # of above grade bedrooms 4
- Flooring Ceramic, laminate, wood
- Lot desc Landscaped
- Lot dimensions 677
- Lot size (acres) 0.16728441
- Building size 2072
- Listing # Nb127389
- Property sub type Single family residence
- Status Active
- Bathroom (# of pieces - 1-6) 2.261m X 1.829m
Level: Basement - Bedroom 4.902m X 4.039m
Level: Basement - Laundry 2.159m X 2.388m
Level: Basement - Family room 5.918m X 4.064m
Level: Basement - Other Level: Main
- Bedroom 3.454m X 3.378m
Level: Main - Other 2.896m X 2.743m
Level: Main - Kitchen 5.791m X 5.791m
Level: Main - Primary bedroom 3.81m X 3.81m
Level: Main - Bedroom 3.099m X 3.073m
Level: Main - Dining room 3.048m X 3.048m
Level: Main - Living room 4.064m X 5.944m
Level: Main
- Listing source url Https://www.realtor.ca/real-estate/28923584/60-heron-drive-fredericton
- Listing type identifier Idx

$-1,408
/ Month

