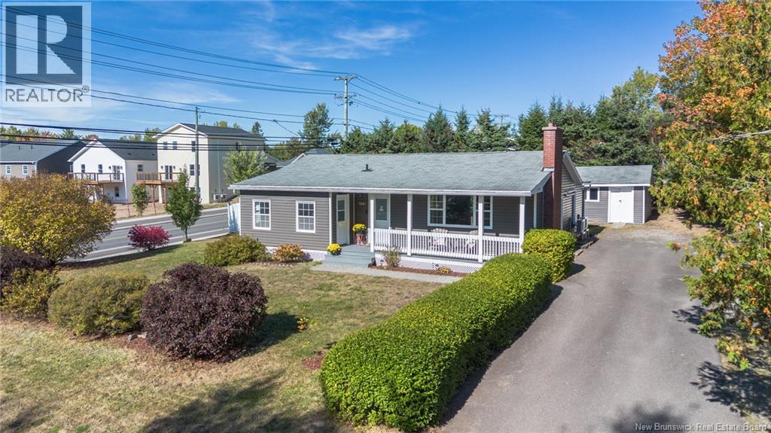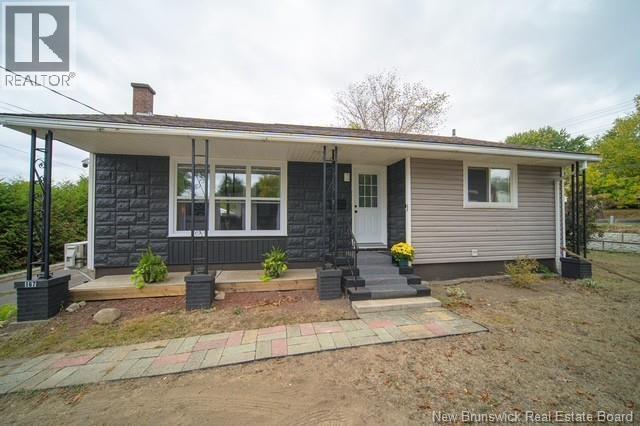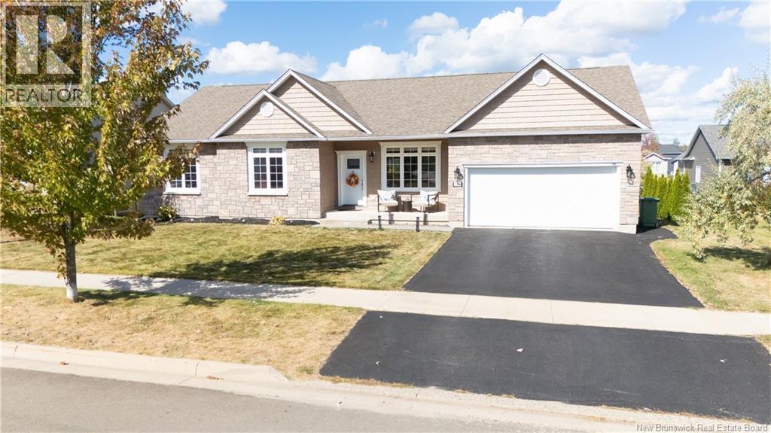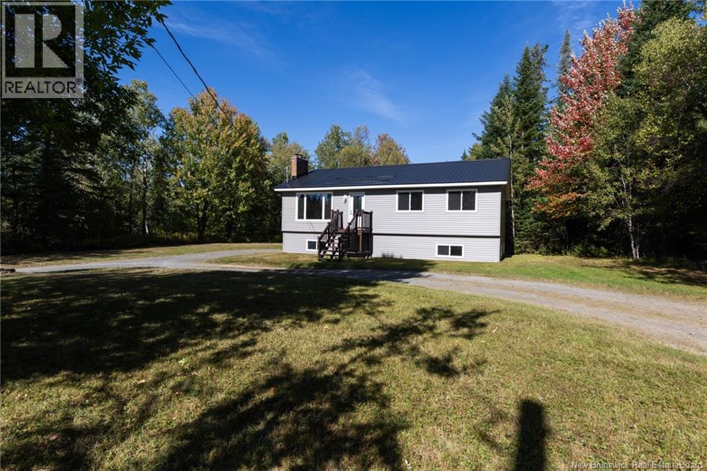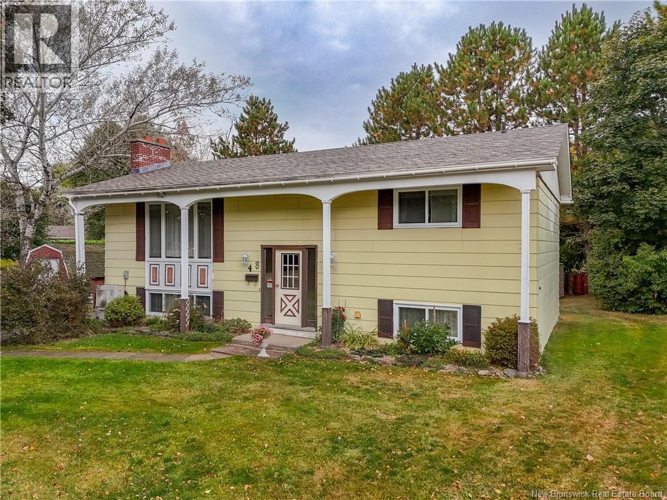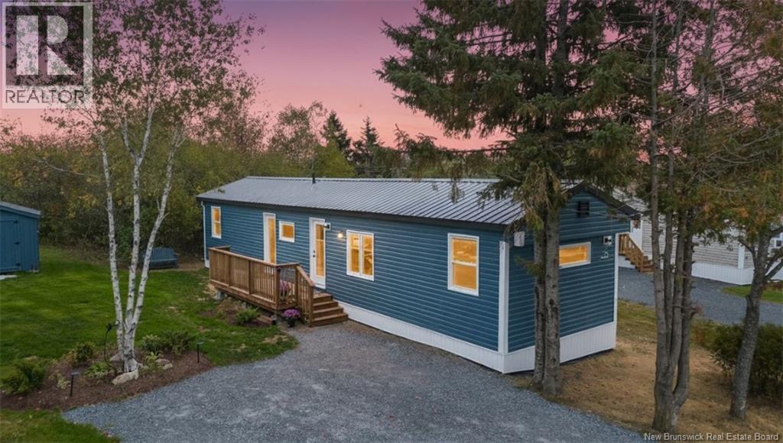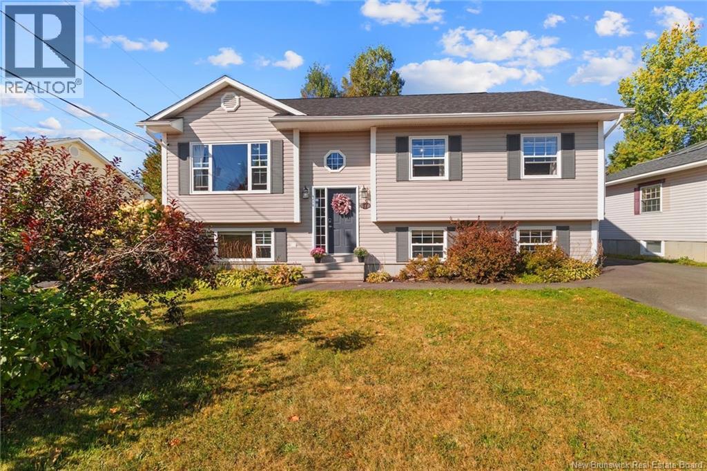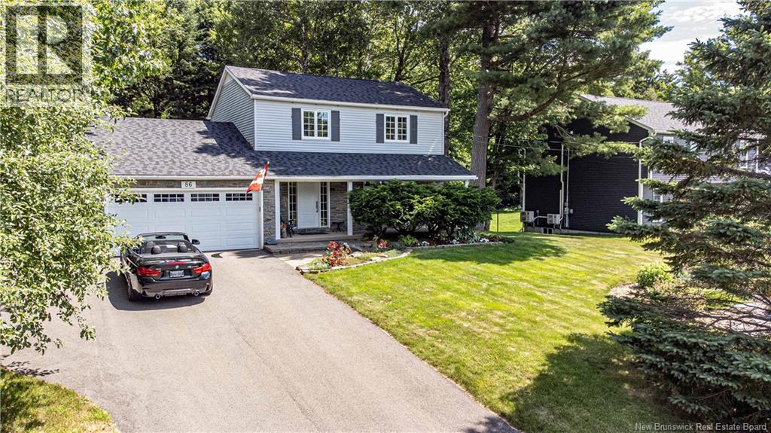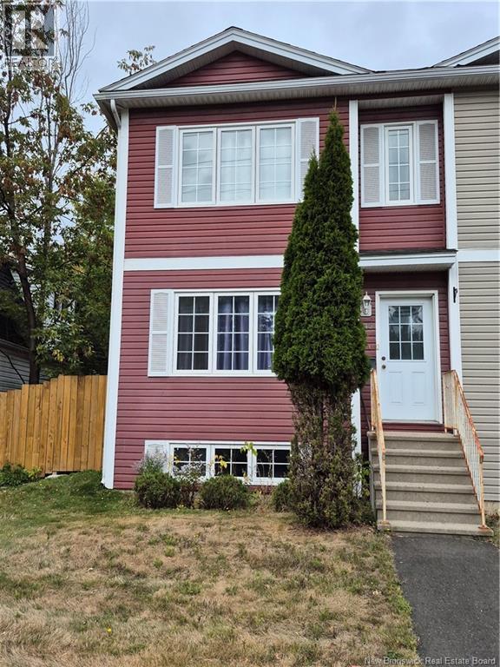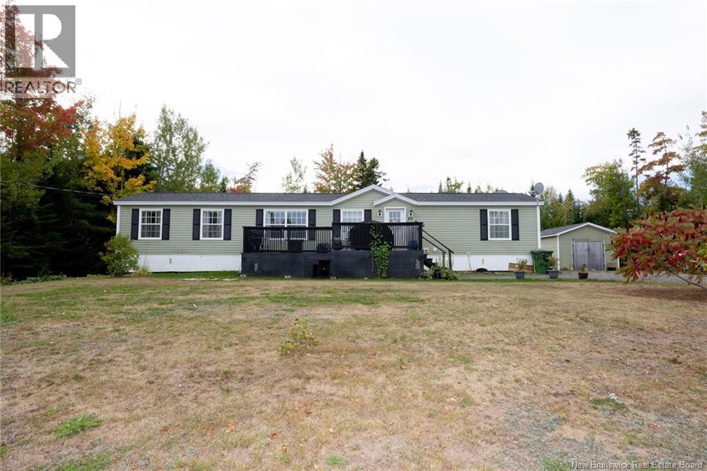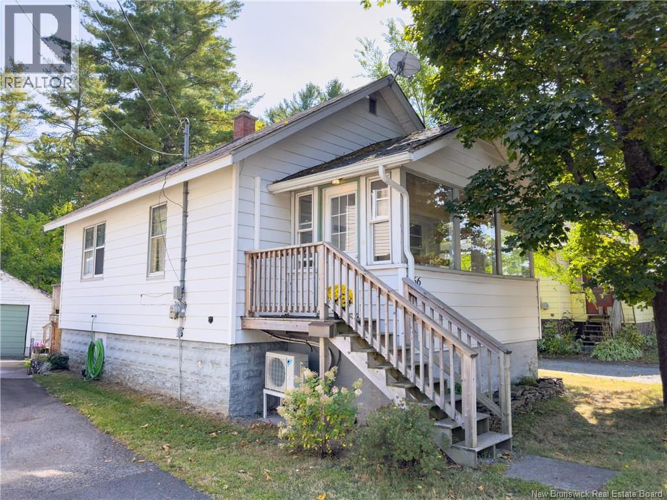- Houseful
- NB
- Fredericton
- E3G
- 620 Route Unit 1281
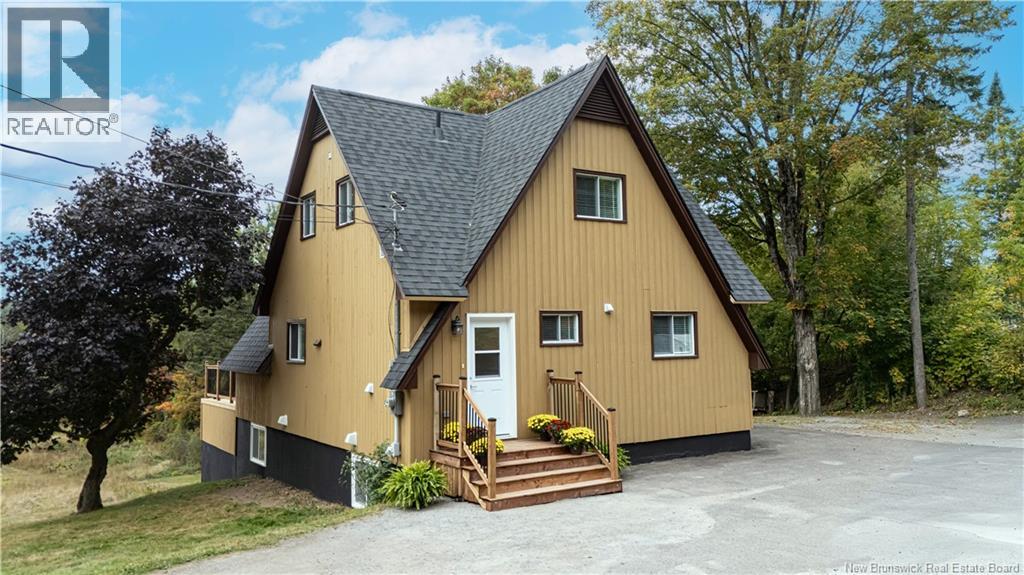
Highlights
Description
- Home value ($/Sqft)$205/Sqft
- Time on Housefulnew 2 days
- Property typeSingle family
- StyleChalet,2 level
- Lot size1.51 Acres
- Year built1991
- Mortgage payment
Nestled on a 1.6-acre landscaped lot just 2 km outside city limits, this chalet-style home combines the peace of the country with the convenience of nearby schools, shopping, and amenities. The community is thriving, with a recreation center offering sports fields, walking trails, playground, year-round activities, and seasonal events. The property itself is a retreat, featuring mature maple trees, natural treelines for privacy, garden beds, and daylilies that bloom each spring. Inside, the main level boasts an inviting open-concept living and dining area, highlighted by a stunning floor-to-ceiling fieldstone fireplace, wood beams, and picture windows that flood the space with light and open onto a spacious deck overlooking the valley. The refreshed kitchen features ample storage, a walk-in pantry, and connects seamlessly to the living space. Bedrooms include large closets with organizers, while bathrooms have been recently renovated, including a glass shower upstairs and a tub surround on the main level. The fully renovated basement apartment (2021) offers incredible flexibility (ideal as a mortgage helper or private family suite) with a bright kitchen, modern bath, generous storage, and covered outdoor patio space. Updates include: new roof, steps, and deck railings (2025), ducted heat pump with a furnace backup (2021), an electrical panel & generator panel (2021), as well as refreshed flooring, paint, windows, and more. Ample parking and a portable carport add convenience. (id:63267)
Home overview
- Cooling Heat pump
- Heat source Electric
- Heat type Forced air, heat pump
- Sewer/ septic Septic system
- # full baths 3
- # total bathrooms 3.0
- # of above grade bedrooms 4
- Flooring Laminate
- Lot desc Landscaped
- Lot dimensions 6127
- Lot size (acres) 1.513961
- Building size 2195
- Listing # Nb127164
- Property sub type Single family residence
- Status Active
- Bathroom (# of pieces - 1-6) 2.057m X 2.616m
Level: 2nd - Primary bedroom 4.013m X 4.013m
Level: 2nd - Bedroom 3.708m X 3.48m
Level: 2nd - Laundry 1.626m X 1.473m
Level: Basement - Kitchen / dining room 3.607m X 6.579m
Level: Basement - Living room 3.658m X 5.486m
Level: Basement - Bedroom 2.896m X 4.75m
Level: Basement - Bathroom (# of pieces - 1-6) 1.905m X 2.743m
Level: Basement - Bedroom 3.658m X 3.556m
Level: Main - Kitchen 2.489m X 3.759m
Level: Main - Bathroom (# of pieces - 1-6) 1.905m X 2.515m
Level: Main - Laundry 1.956m X 3.581m
Level: Main - Living room / dining room 7.747m X 4.724m
Level: Main
- Listing source url Https://www.realtor.ca/real-estate/28899677/1281-620-route-fredericton
- Listing type identifier Idx

$-1,199
/ Month

