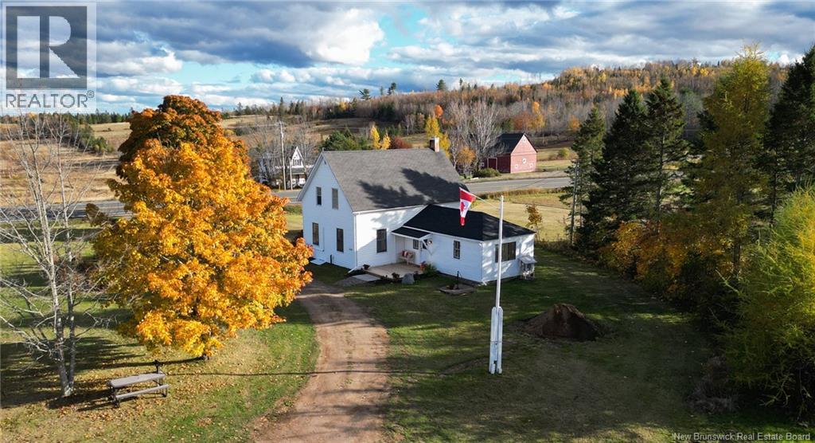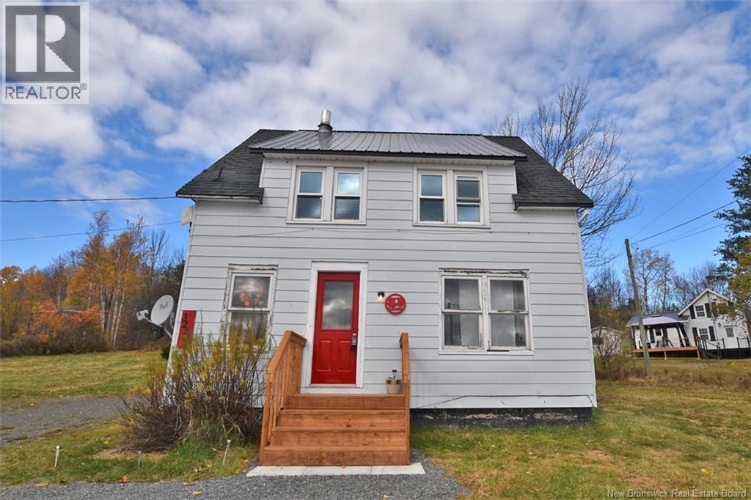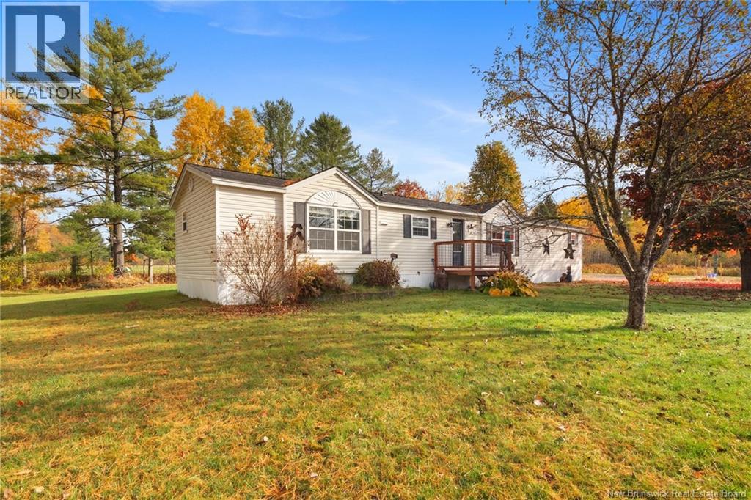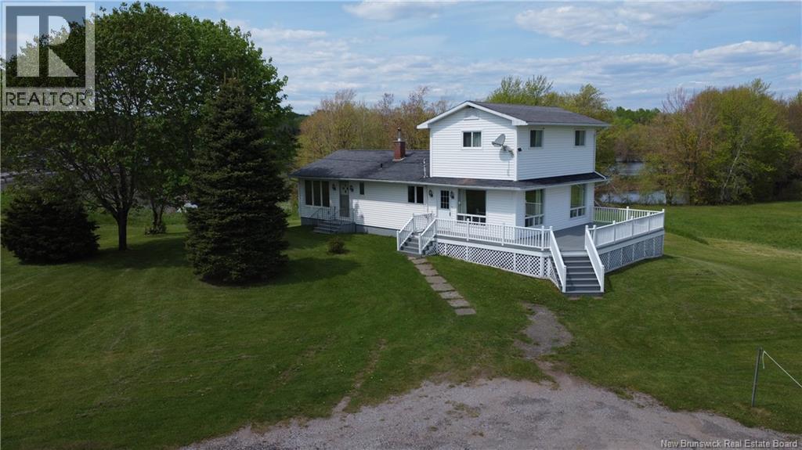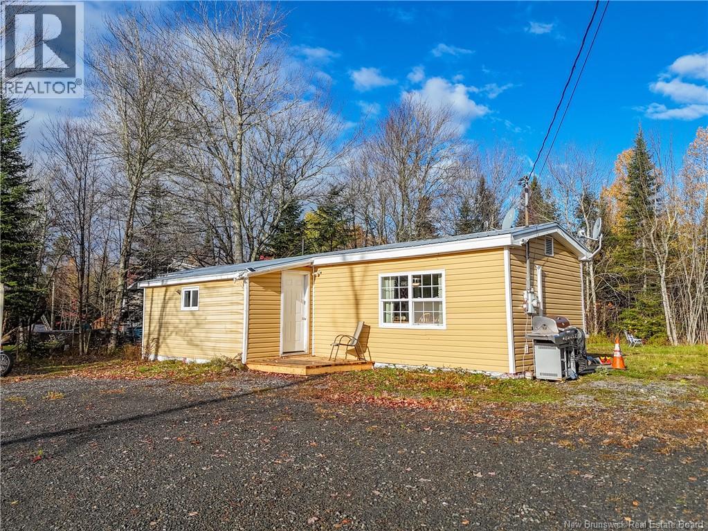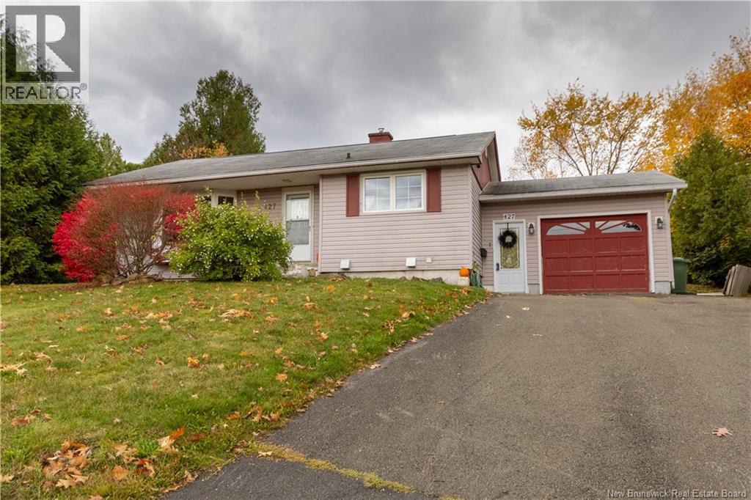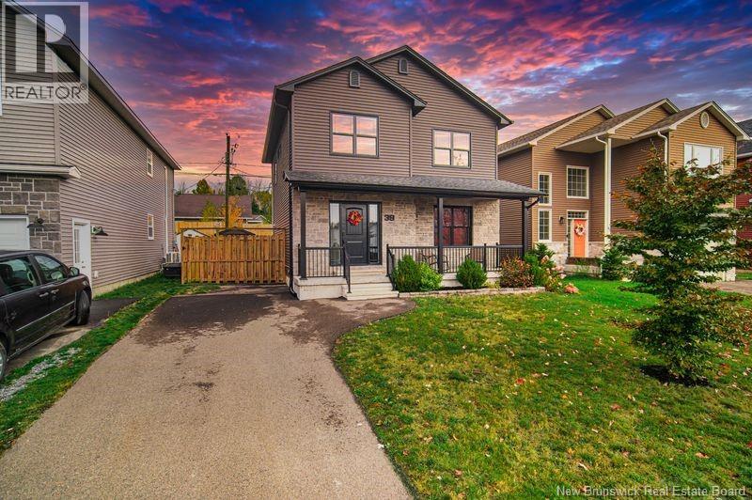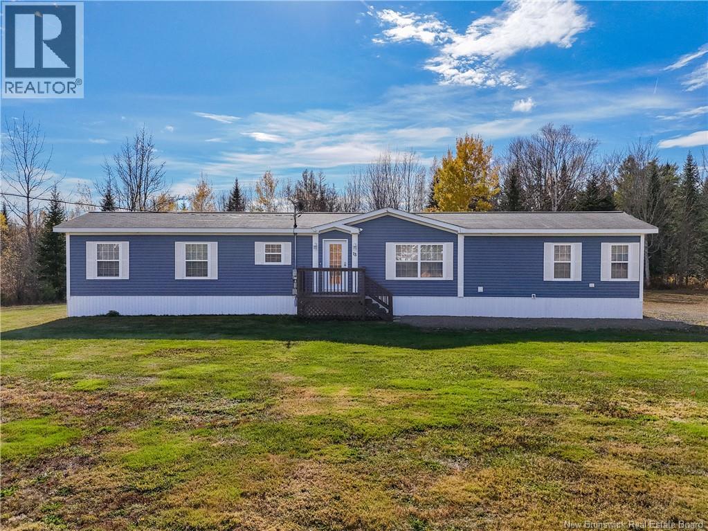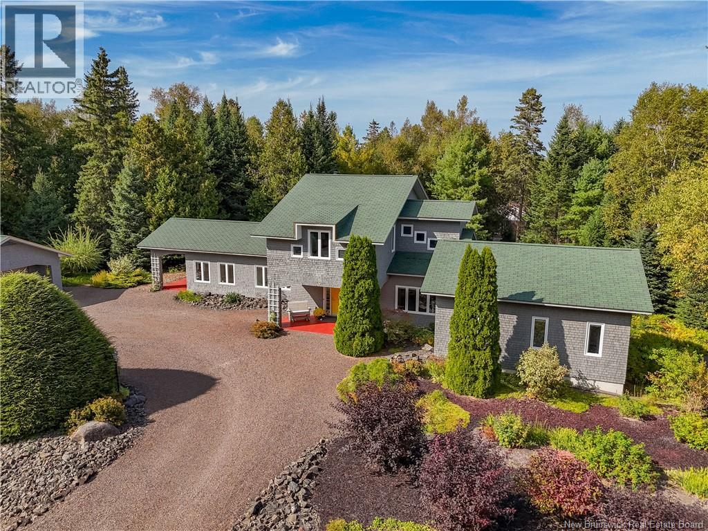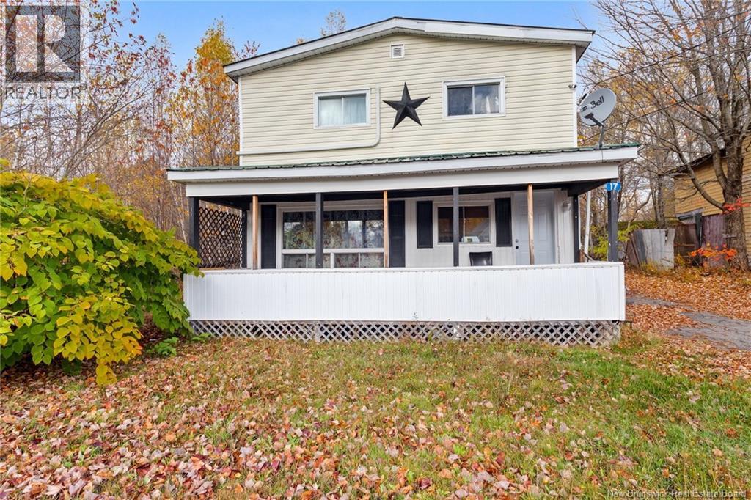- Houseful
- NB
- Fredericton
- South Devon
- 68 Waterford Ln
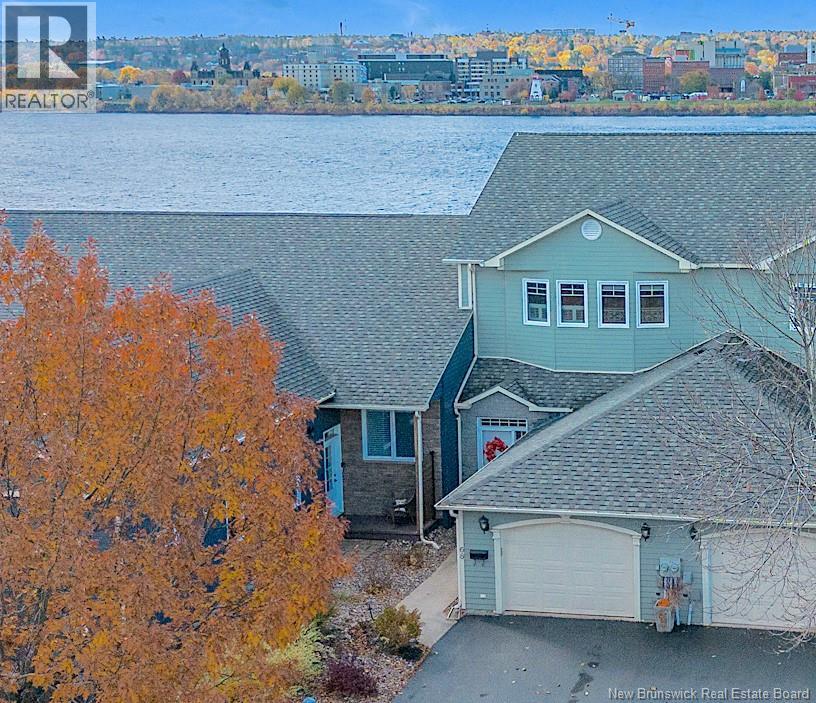
Highlights
Description
- Home value ($/Sqft)$261/Sqft
- Time on Housefulnew 16 hours
- Property typeSingle family
- Style2 level
- Neighbourhood
- Lot size4,327 Sqft
- Year built2004
- Mortgage payment
Welcome to 68 Waterford Ln. This stunning townhouse offers over 2,700 sf of beautifully finished living space showcasing panoramic views of the Saint John River and city skyline. With its elegant design, walk-out basement, and meticulous maintenance, this home is truly a rare find. Enter a welcoming foyer with a convenient closet & direct access to the attached garage. Moving into the main living area, youll be immediately captivated by the flood of natural light and breathtaking views through the wall of windows that span the open-concept kitchen, dining & living rm.The expansive private deck with glass-panel railing is perfect for entertaining or relaxing while enjoying fireworks and riverfront celebrations.The main floor also includes a laundry area and powder room for convenience. Upstairs are 2 spacious bedrooms and a full bath.The primary suite is a true retreat, complete with a walk-in closet, spa-inspired ensuite, and those same spectacular river and city views.Drift off to sleep with the twinkle of city lights through your window. The walk-out lower level offers a bright, cozy family room with a wall of windows and direct access to a lower patio an inviting spot to relax under the stars with a blanket and a glass of wine by the fire.Additional highlights include a forced air heat pump for efficient heating and cooling, a stunning white kitchen with updated quartz countertops, and new roof shingles and exterior paint(2025)ensuring peace of mind for years to come. (id:63267)
Home overview
- Cooling Air conditioned, heat pump, air exchanger
- Heat type Heat pump
- Sewer/ septic Municipal sewage system
- # full baths 2
- # half baths 1
- # total bathrooms 3.0
- # of above grade bedrooms 3
- Flooring Carpeted, ceramic, laminate, hardwood
- View River view
- Directions 1568563
- Lot desc Landscaped
- Lot dimensions 402
- Lot size (acres) 0.09933284
- Building size 2758
- Listing # Nb129196
- Property sub type Single family residence
- Status Active
- Bedroom 3.48m X 4.293m
Level: 2nd - Ensuite 2.692m X 4.216m
Level: 2nd - Primary bedroom 4.039m X 4.724m
Level: 2nd - Bathroom (# of pieces - 1-6) 2.692m X 2.692m
Level: 2nd - Family room 7.239m X 5.969m
Level: Basement - Storage 7.239m X 6.096m
Level: Basement - Dining room 3.048m X 6.198m
Level: Main - Living room 3.988m X 6.198m
Level: Main - Foyer 5.41m X 3.226m
Level: Main - Laundry 2.87m X 1.854m
Level: Main - Kitchen 4.064m X 4.089m
Level: Main - Bathroom (# of pieces - 1-6) 1.524m X 1.6m
Level: Main
- Listing source url Https://www.realtor.ca/real-estate/29035056/68-waterford-lane-fredericton
- Listing type identifier Idx

$-1,917
/ Month

