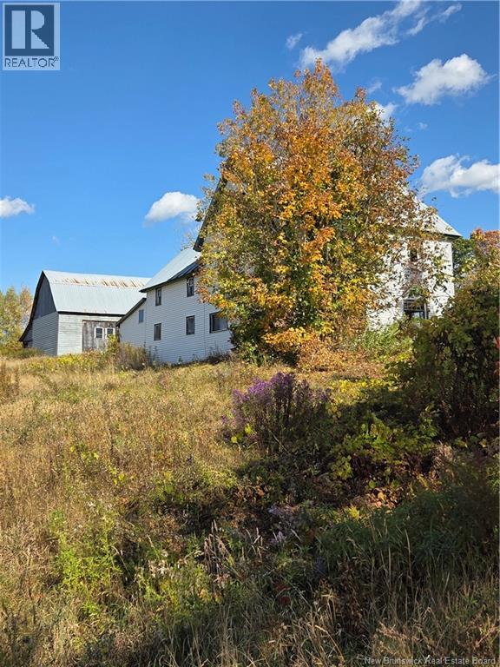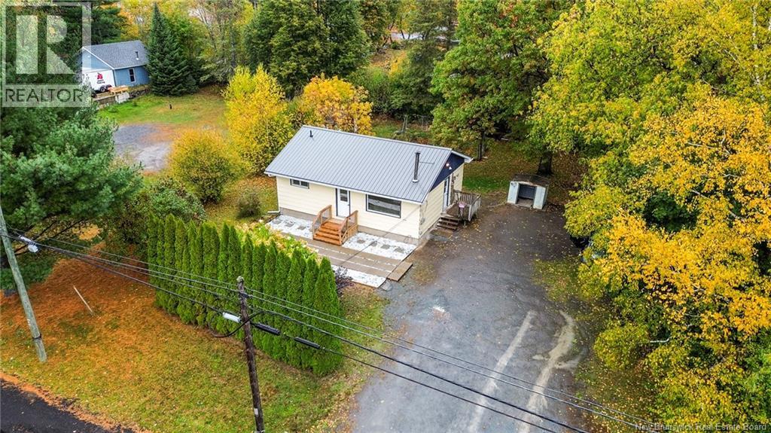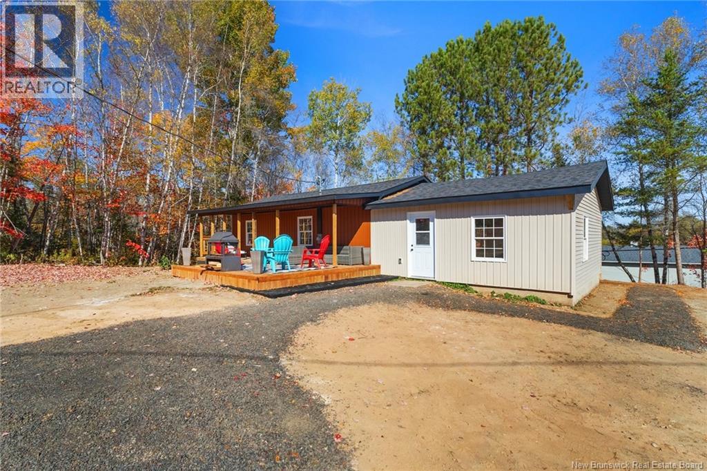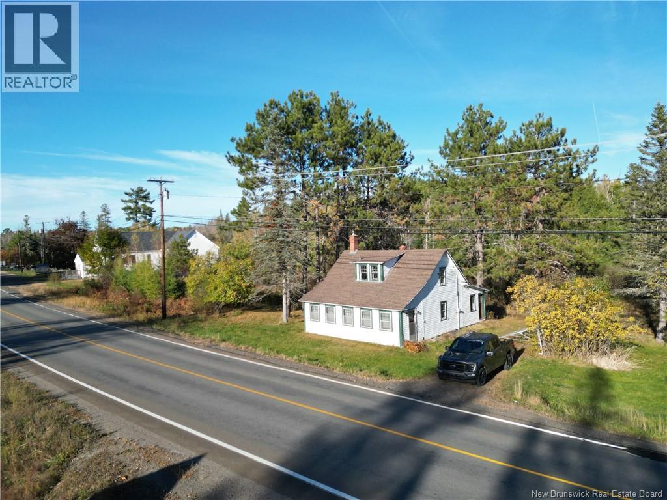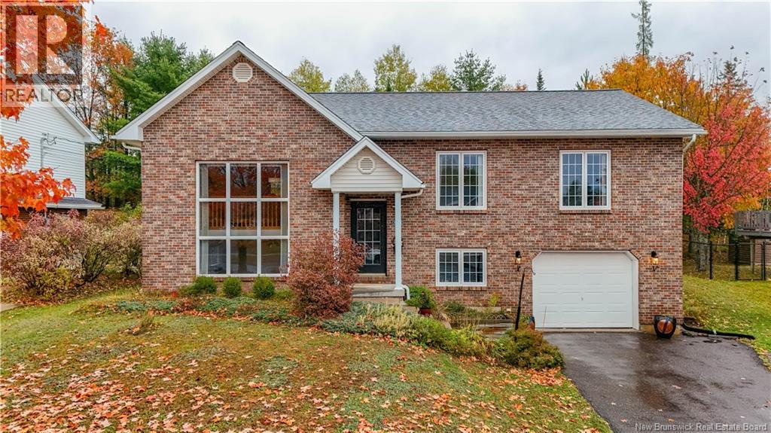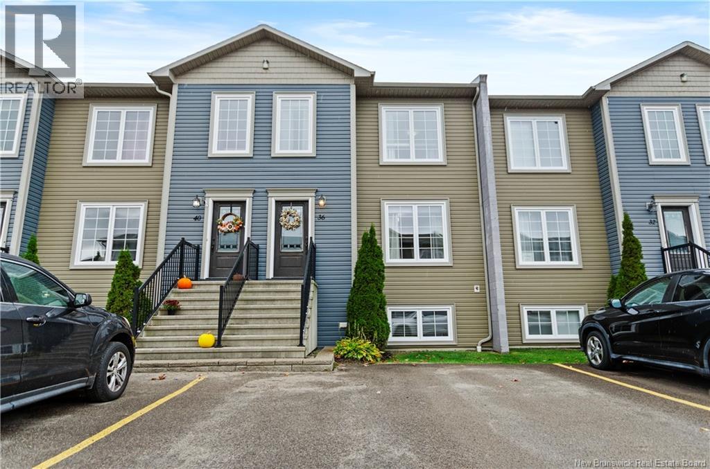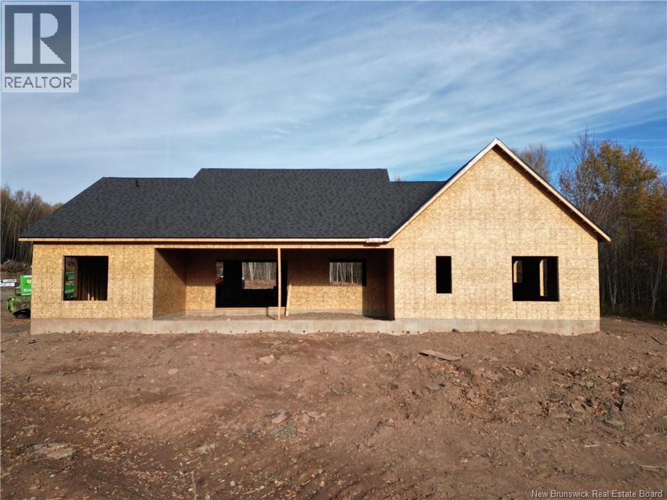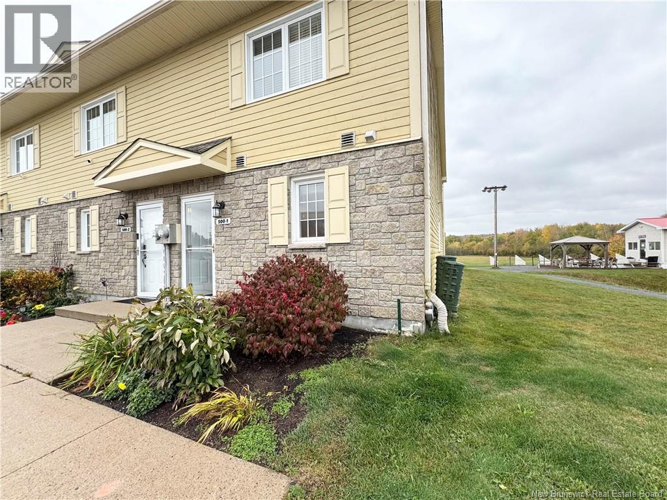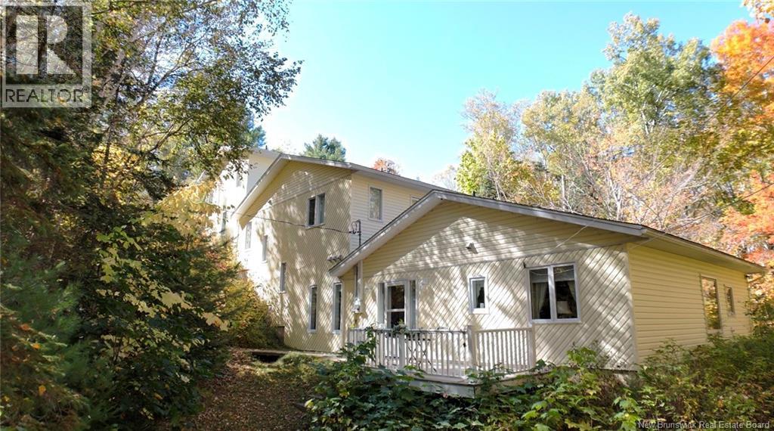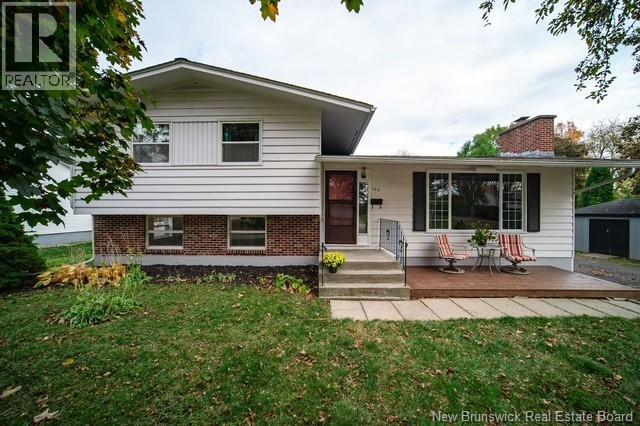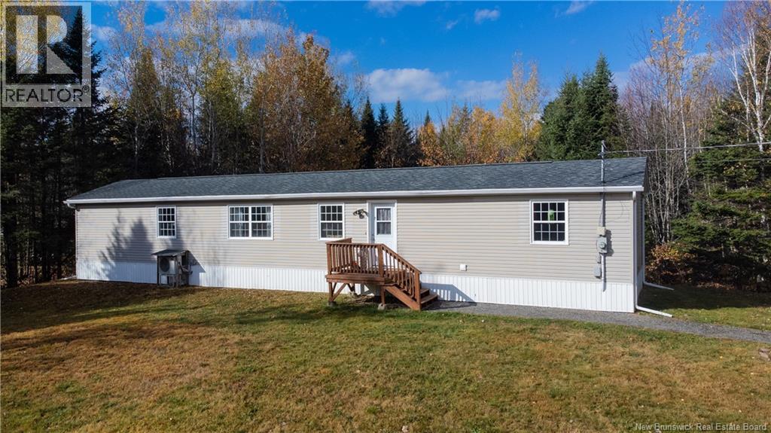- Houseful
- NB
- Fredericton
- E3A
- 685 Clements Dr
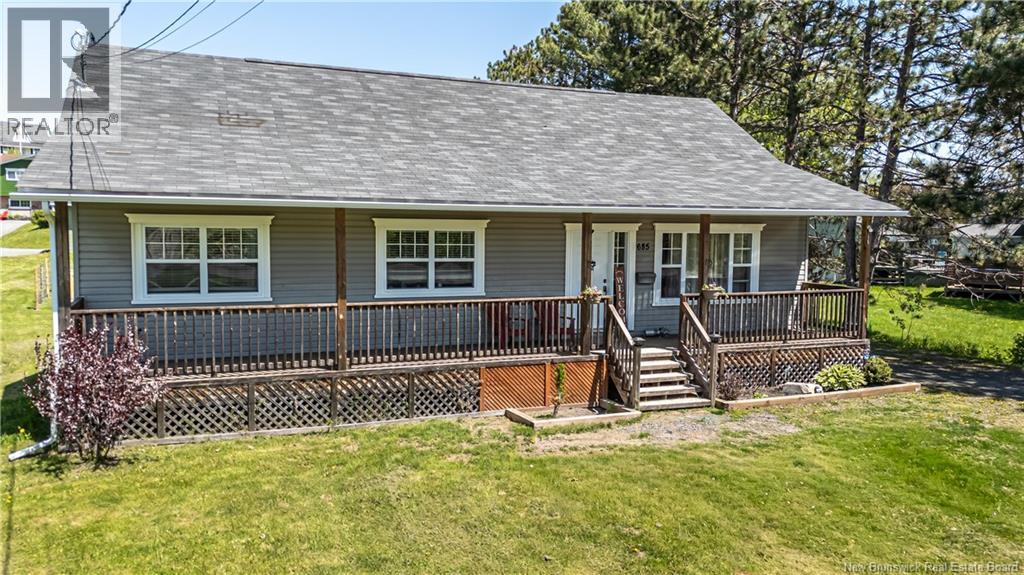
Highlights
Description
- Home value ($/Sqft)$163/Sqft
- Time on Houseful9 days
- Property typeSingle family
- StyleBungalow
- Lot size0.33 Acre
- Year built2013
- Mortgage payment
This inviting home offers a bright and functional layout designed for modern living. The main living area features an open-concept design that seamlessly connects the kitchen, dining, and living spacesperfect for entertaining or spending time with family. The living room features a ductless split heat pump for efficient year-round comfort, and large windows fill the space with natural light, creating a warm and inviting atmosphere. The spacious primary bedroom is a true retreat, complete with a private ensuite featuring a relaxing soaker tub and walk-in shower. Additional bedrooms are comfortable and well-sized, offering flexibility for family, guests, or a home office. The main bath is modern and well-appointed, while the lower level provides excellent potential for a family room, gym, or additional storage. The fully finished basement adds impressive living space, including a fourth bedroom with its own ensuite, a cozy living room, and a large rec room currently used as a gym. Outside, enjoy a private yard thats perfect for relaxing, gardening, or spending time with friends and family. Conveniently located near schools, parks, and all amenities, this home is move-in ready and waiting for its next owner to make it their own. (id:63267)
Home overview
- Cooling Heat pump
- Heat source Electric
- Heat type Baseboard heaters, heat pump
- Sewer/ septic Municipal sewage system
- # total stories 1
- # full baths 3
- # total bathrooms 3.0
- # of above grade bedrooms 4
- Flooring Ceramic, laminate, wood
- Lot desc Landscaped
- Lot dimensions 1318.15
- Lot size (acres) 0.32571042
- Building size 2454
- Listing # Nb128099
- Property sub type Single family residence
- Status Active
- Ensuite 1.905m X 1.803m
Level: Basement - Living room 10.617m X 4.115m
Level: Basement - Recreational room 11.633m X 3.912m
Level: Basement - Bedroom 3.759m X 4.115m
Level: Basement - Living room 6.096m X 2.794m
Level: Main - Bathroom (# of pieces - 1-6) 2.997m X 1.651m
Level: Main - Bedroom 3.683m X 3.226m
Level: Main - Ensuite 3.759m X 2.337m
Level: Main - Bedroom 3.683m X 2.972m
Level: Main - Primary bedroom 3.632m X 4.318m
Level: Main - Kitchen / dining room 5.74m X 5.461m
Level: Main
- Listing source url Https://www.realtor.ca/real-estate/28965106/685-clements-drive-fredericton
- Listing type identifier Idx

$-1,066
/ Month

