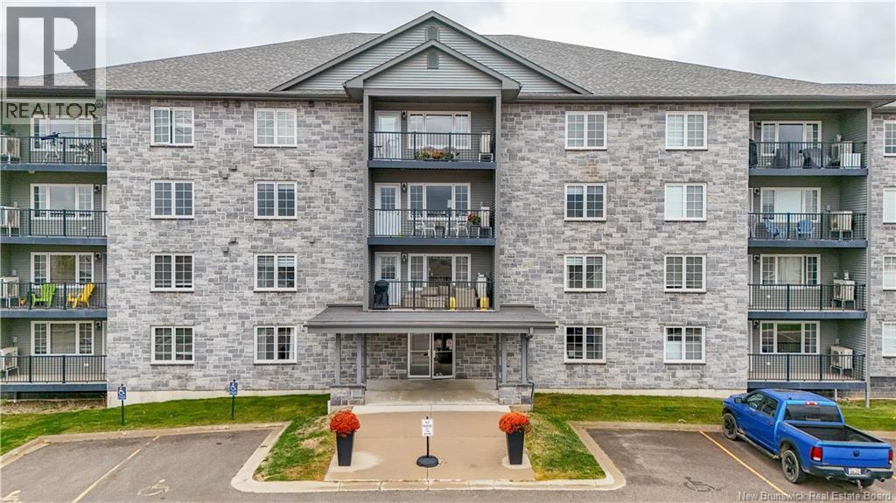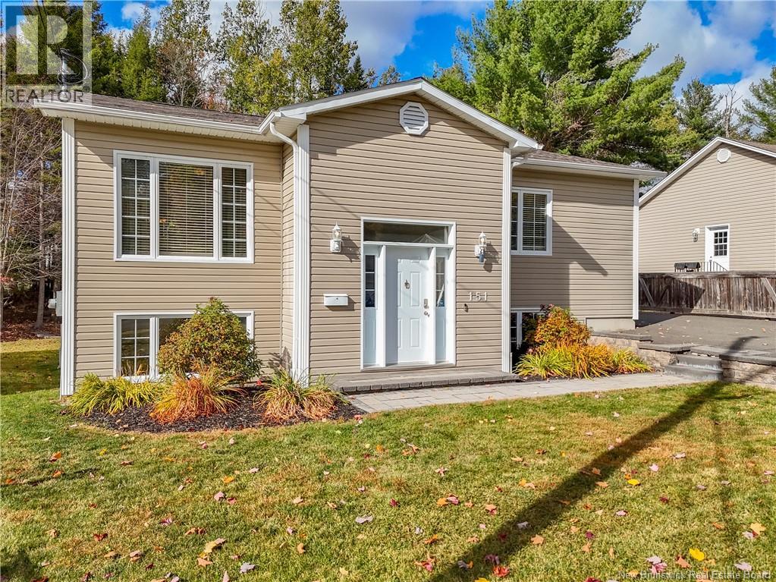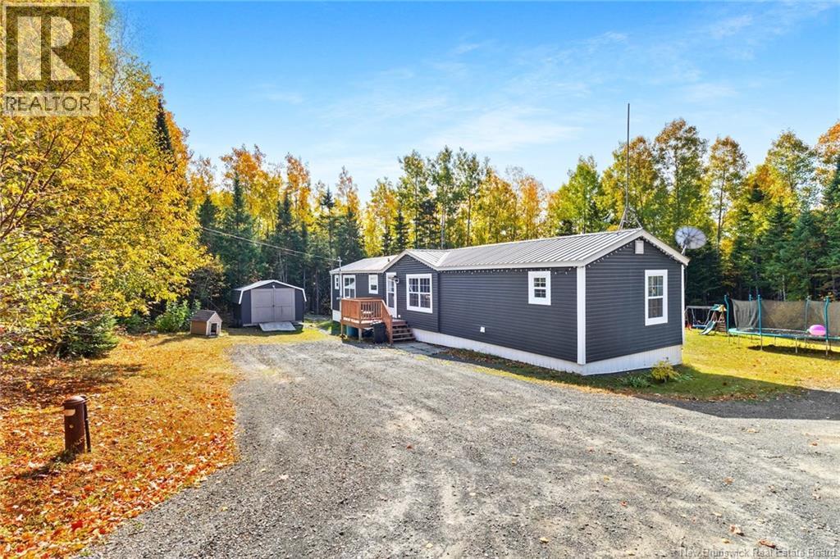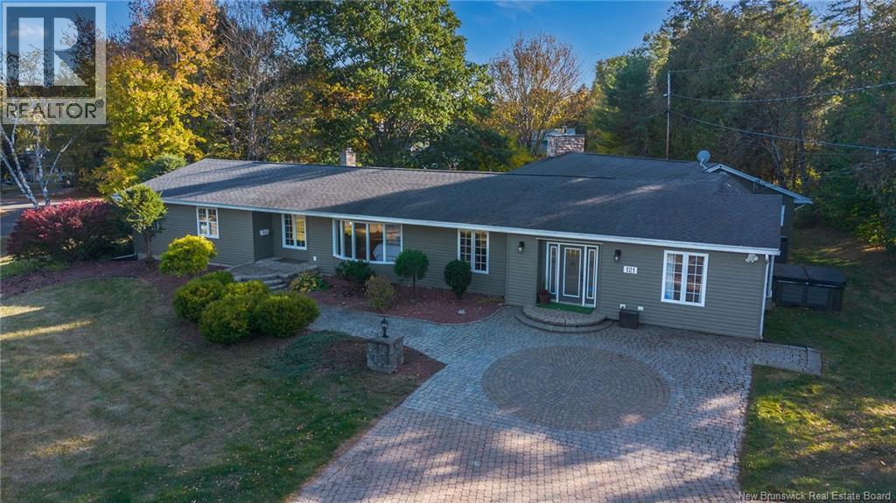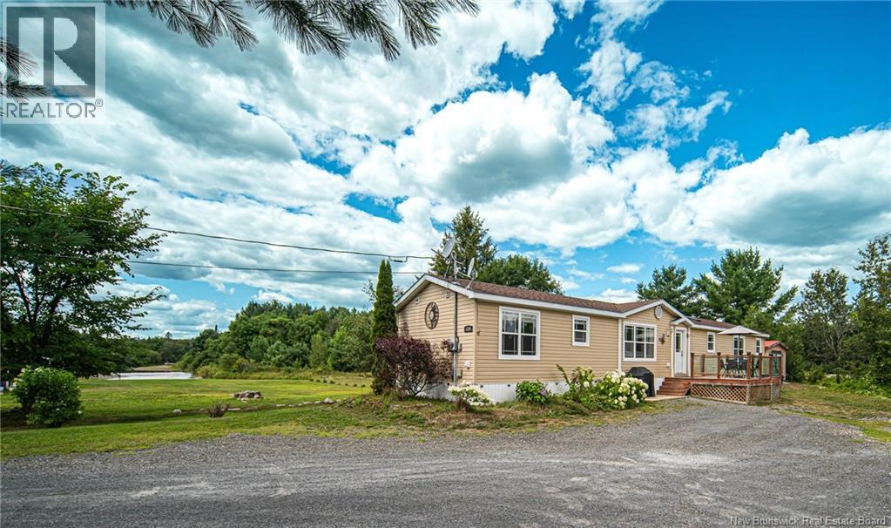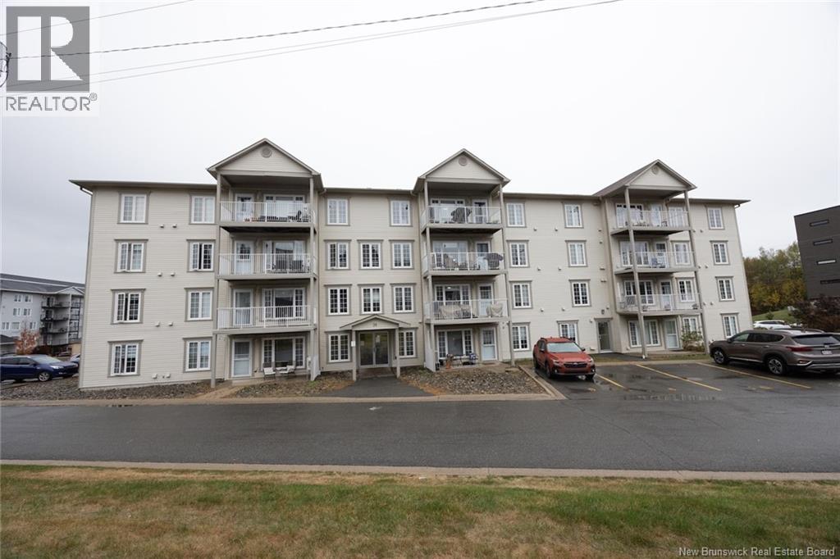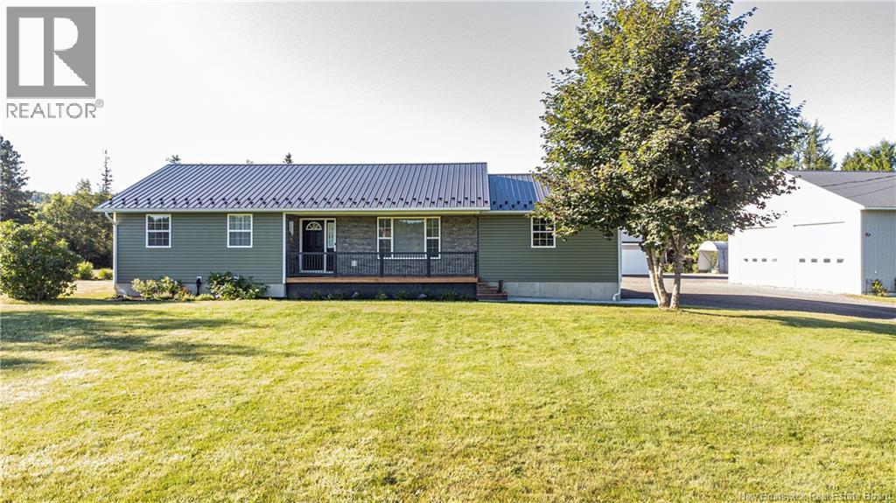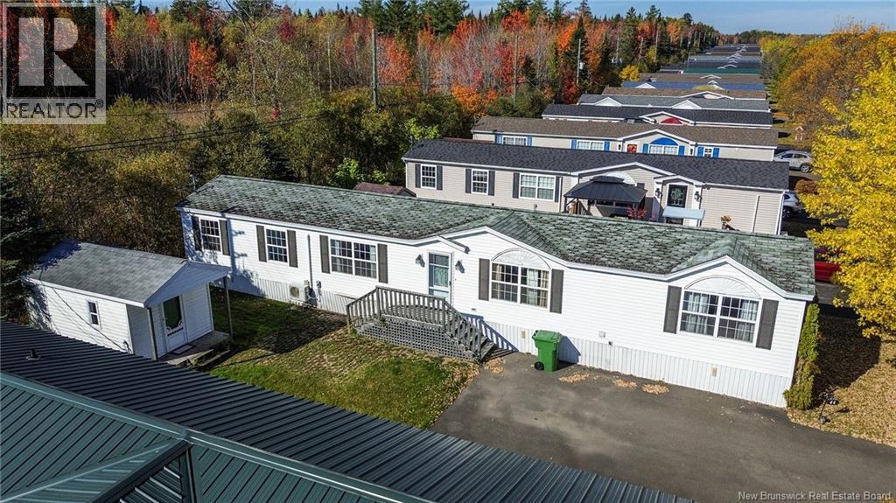- Houseful
- NB
- Fredericton
- E3G
- 69 James St
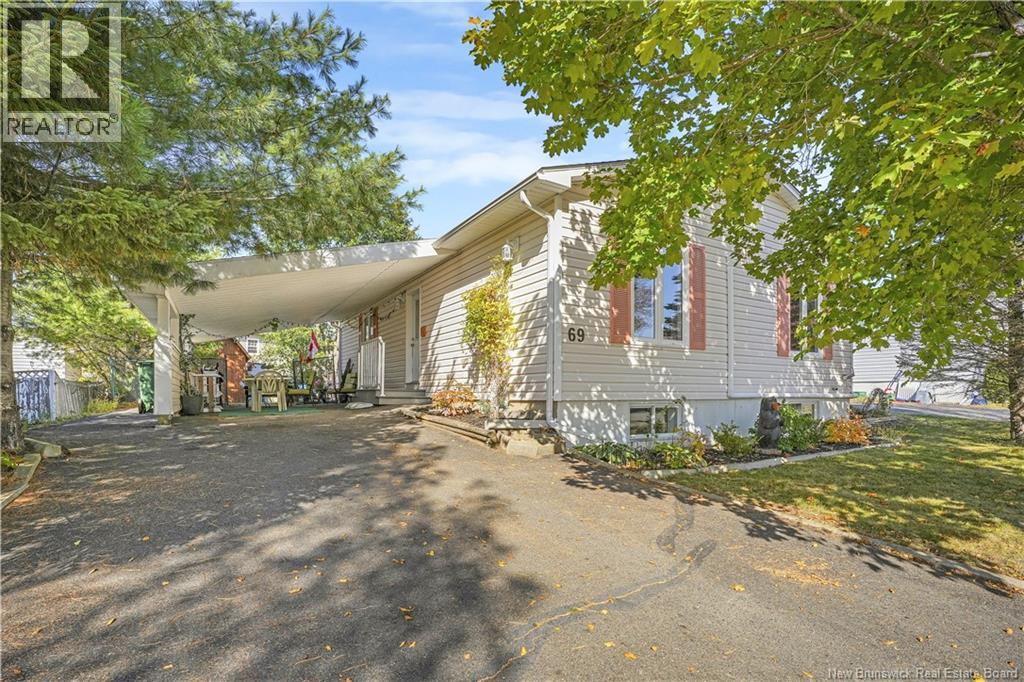
Highlights
Description
- Home value ($/Sqft)$191/Sqft
- Time on Housefulnew 2 days
- Property typeSingle family
- StyleBungalow
- Lot size5,565 Sqft
- Year built1993
- Mortgage payment
Beautiful Bungalow in Desirable Nashwaaksis! Located in one of Frederictons most sought-after neighbourhoods, this well-maintained 3 bed 2.5 bath home offers comfort, convenience, and charm. Within walking distance to parks, shopping malls, and the local drugstore, the location cant be beat! Inside, youll find a bright and inviting living space featuring two ductless heat pumpsone in the living room and another in the primary bedroomfor year-round comfort. The home offers plenty of storage and closet space throughout, including a convenient half-bath ensuite off the primary bedroom. Step outside to enjoy the fenced backyard complete with a poolperfect for summer funand an oversized insulated shed ideal for storage or hobbies. The property also includes a double paved driveway and a carport, adding to its practicality and curb appeal. This is a fantastic opportunity to own a lovingly cared-for home in a prime location. (id:63267)
Home overview
- Cooling Heat pump
- Heat source Electric
- Heat type Baseboard heaters, heat pump
- Sewer/ septic Municipal sewage system
- # total stories 1
- Has garage (y/n) Yes
- # full baths 2
- # half baths 1
- # total bathrooms 3.0
- # of above grade bedrooms 3
- Flooring Carpeted, laminate, vinyl
- Lot desc Landscaped
- Lot dimensions 517
- Lot size (acres) 0.12774895
- Building size 1702
- Listing # Nb127845
- Property sub type Single family residence
- Status Active
- Bathroom (# of pieces - 1-6) 1.956m X 2.286m
Level: Basement - Bedroom 3.556m X 2.642m
Level: Basement - Family room 3.785m X 5.791m
Level: Basement - Primary bedroom 3.302m X 4.47m
Level: Main - Kitchen 2.845m X 3.454m
Level: Main - Ensuite 1.448m X 1.753m
Level: Main - Bedroom 3.734m X 3.099m
Level: Main - Dining room 2.845m X 3.454m
Level: Main - Living room 4.115m X 5.918m
Level: Main - Bathroom (# of pieces - 1-6) 3.277m X 2.362m
Level: Main
- Listing source url Https://www.realtor.ca/real-estate/28966744/69-james-street-fredericton
- Listing type identifier Idx

$-866
/ Month

