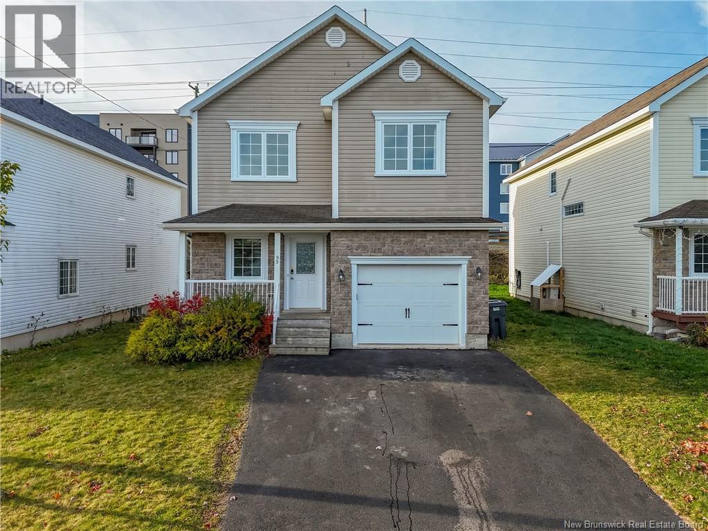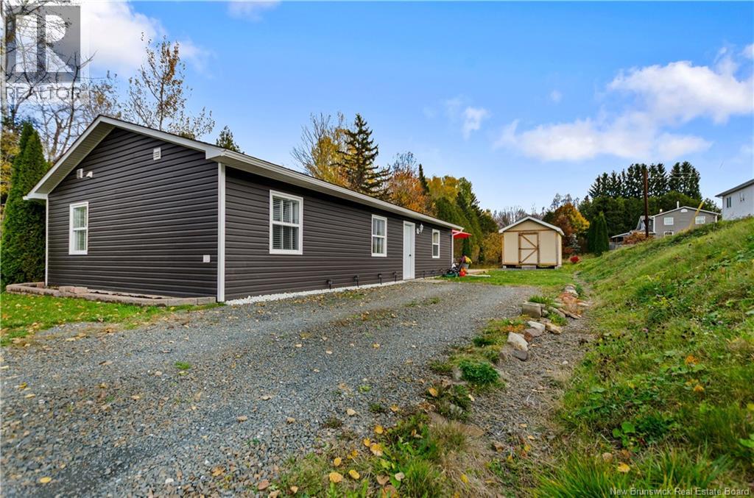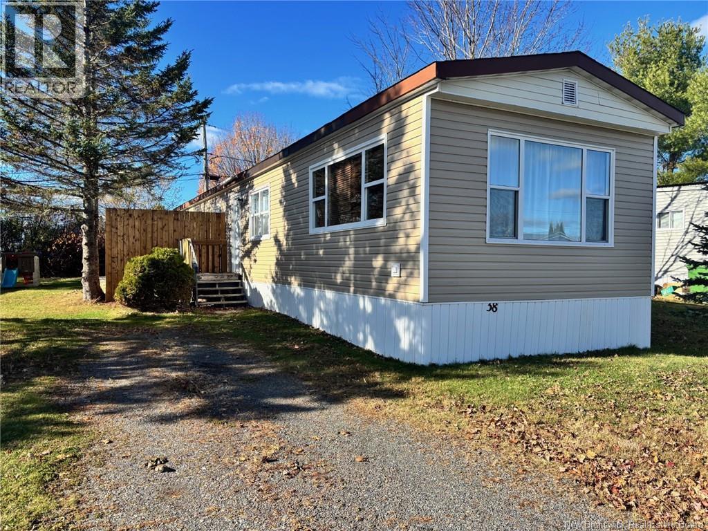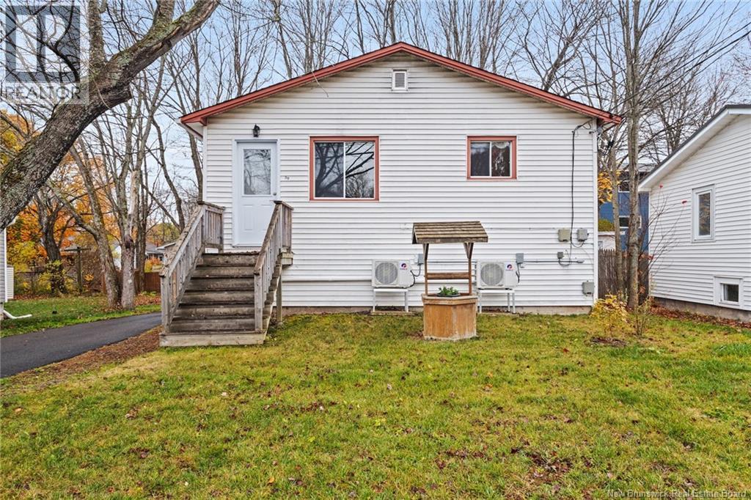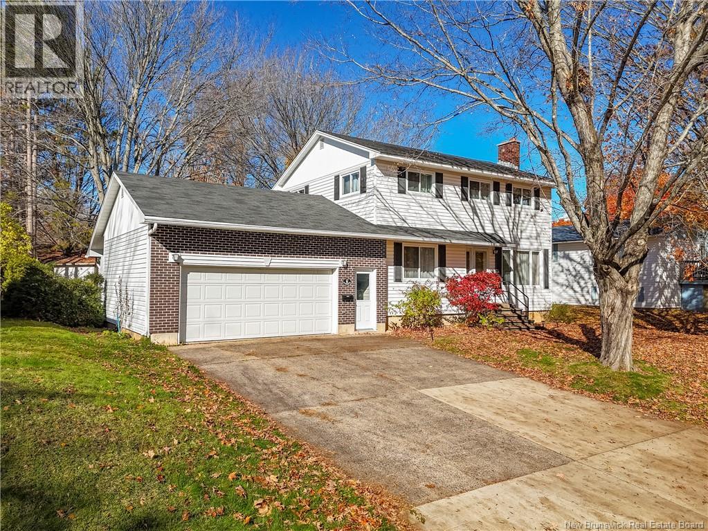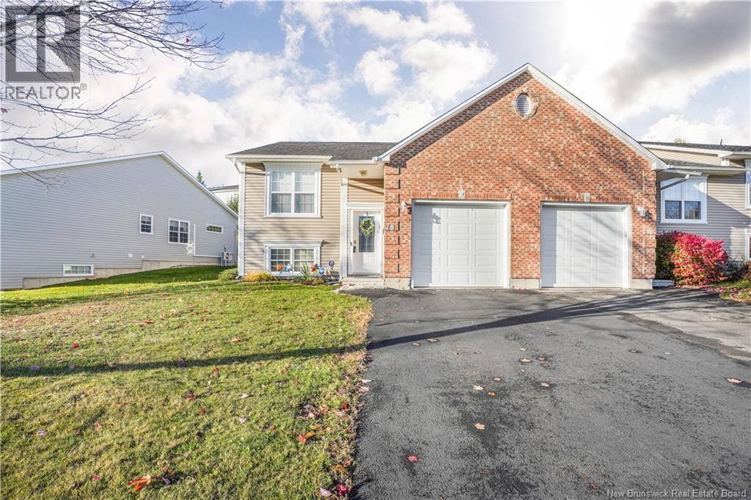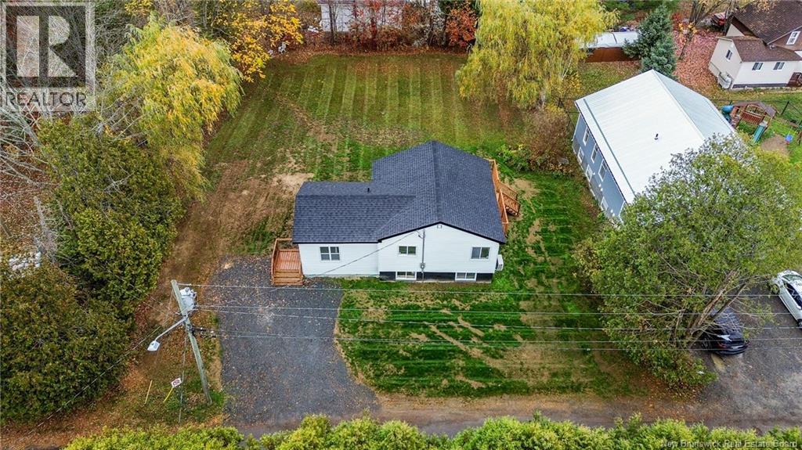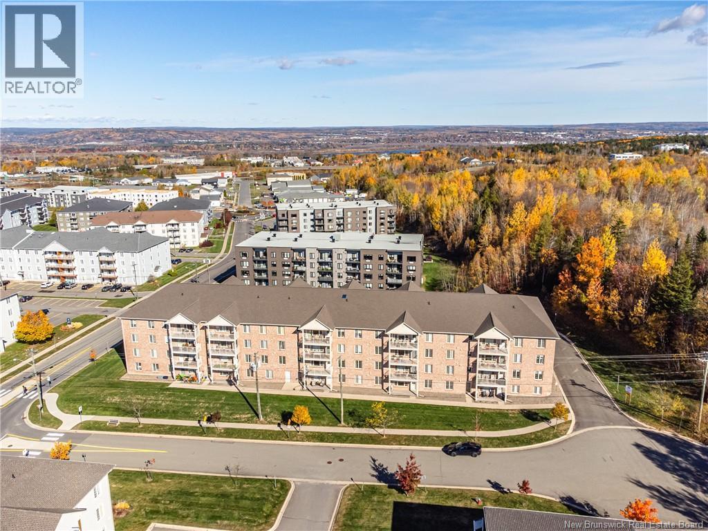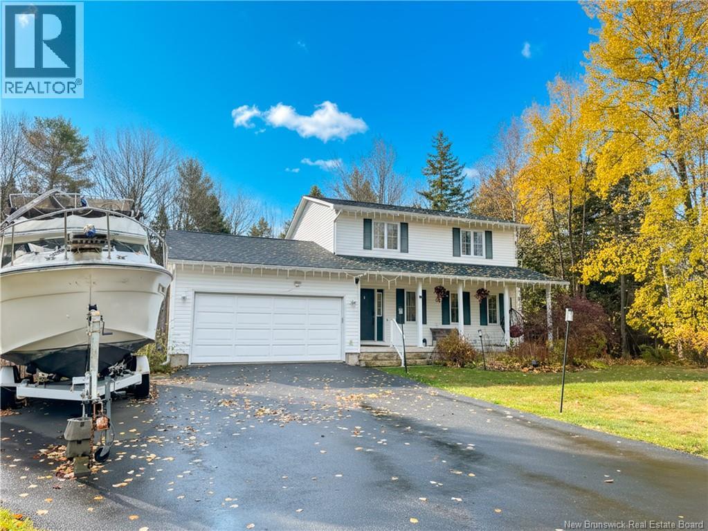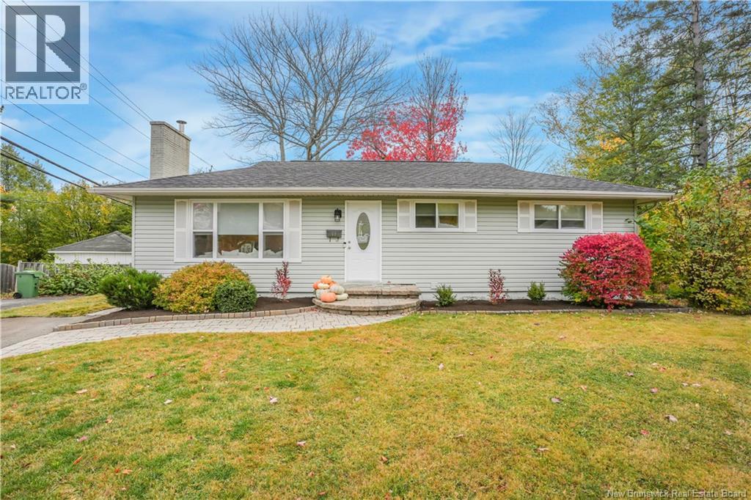- Houseful
- NB
- Fredericton
- Southwood Park
- 69 Pugsley St
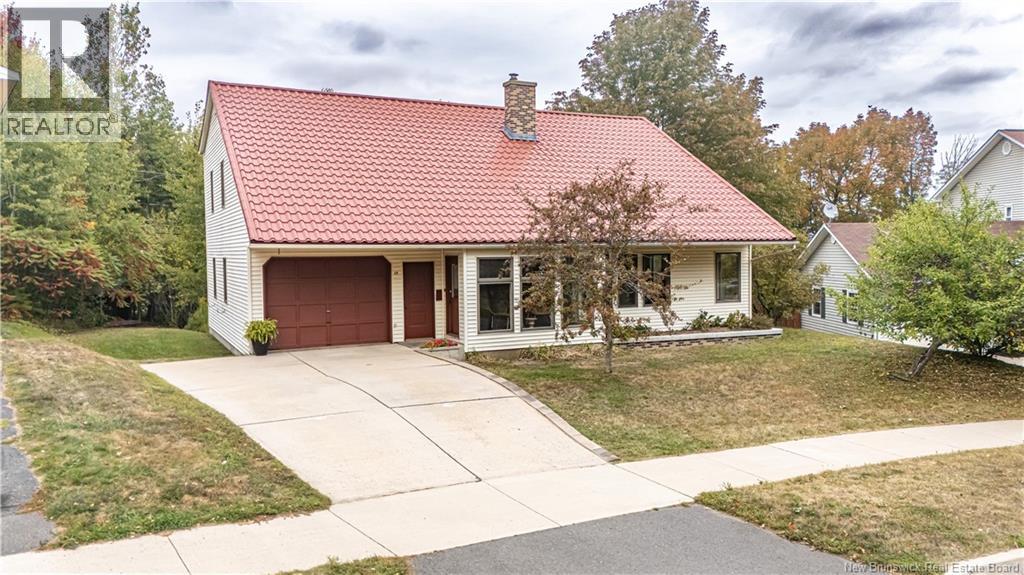
Highlights
Description
- Home value ($/Sqft)$138/Sqft
- Time on Housefulnew 13 hours
- Property typeSingle family
- StyleContemporary
- Neighbourhood
- Lot size10,495 Sqft
- Mortgage payment
Welcome to this impressive two-story home that perfectly blends style, comfort, and function. The main level offers a bright and spacious living room with soaring ceilings and large windows that fill the space with natural light. The open design creates an inviting atmosphere, ideal for both relaxing and entertaining. Overlooking the living room, the upper level adds a stunning architectural feature, giving the home a sense of openness and grandeur. The kitchen and dining area provide plenty of room for family meals and gatherings, while thoughtful details throughout the home enhance both comfort and convenience. Upstairs, youll find three well-sized bedrooms with a Jack and Jill full bathroom and an ensuite off the primary bedroom. Downstairs, theres additional living space that could serve as a family room, home office, or hobby areaperfect for todays flexible lifestyle. The walkout to the backyard creates options for an investment opportunity. The property is complete with an attached garage and a lovely yard to enjoy outdoor living. Whether youre drawn to the dramatic high ceilings, the open sightlines between levels, or the warm and functional layout, this home is sure to impress. (id:63267)
Home overview
- Cooling Central air conditioning, heat pump
- Heat source Electric
- Heat type Baseboard heaters, heat pump
- Sewer/ septic Municipal sewage system
- # total stories 2
- Has garage (y/n) Yes
- # full baths 2
- # half baths 2
- # total bathrooms 4.0
- # of above grade bedrooms 4
- Flooring Carpeted, vinyl, wood
- Lot desc Landscaped
- Lot dimensions 975
- Lot size (acres) 0.2409192
- Building size 3629
- Listing # Nb129229
- Property sub type Single family residence
- Status Active
- Bedroom 3.734m X 5.207m
Level: 2nd - Primary bedroom 4.877m X 4.115m
Level: 2nd - Other 2.438m X 1.575m
Level: 2nd - Bedroom 3.912m X 4.42m
Level: 2nd - Bathroom (# of pieces - 1-6) 3.2m X 1.575m
Level: 2nd - Storage 4.877m X 3.861m
Level: 2nd - Bathroom (# of pieces - 1-6) 2.616m X 3.912m
Level: 2nd - Laundry 2.134m X 3.302m
Level: Basement - Storage 1.524m X 3.835m
Level: Basement - Utility 6.426m X 5.105m
Level: Basement - Bedroom 3.683m X 4.394m
Level: Basement - Family room 7.417m X 4.394m
Level: Basement - Pantry 1.6m X 1.778m
Level: Main - Living room 6.579m X 5.258m
Level: Main - Bathroom (# of pieces - 2) 1.6m X 1.803m
Level: Main - Kitchen 4.674m X 4.597m
Level: Main - Dining room 3.937m X 4.597m
Level: Main - Mudroom 3.785m X 2.997m
Level: Main
- Listing source url Https://www.realtor.ca/real-estate/29042965/69-pugsley-street-fredericton
- Listing type identifier Idx

$-1,333
/ Month

