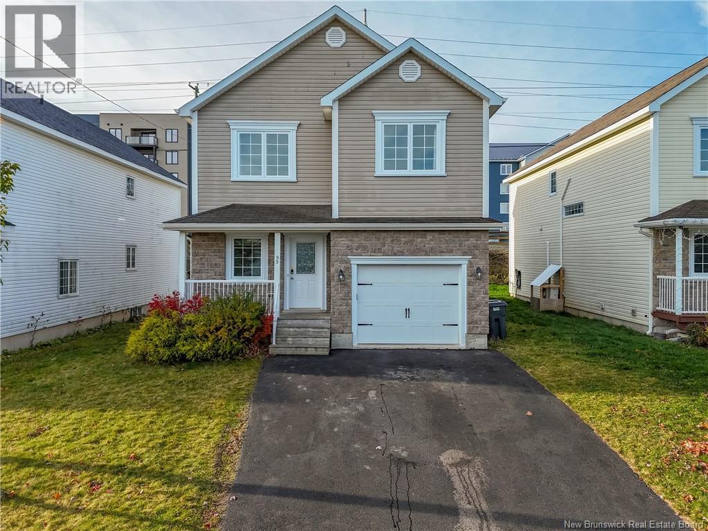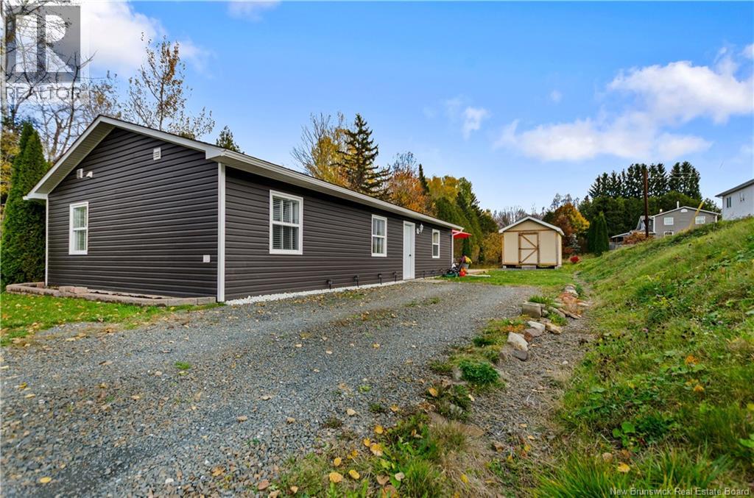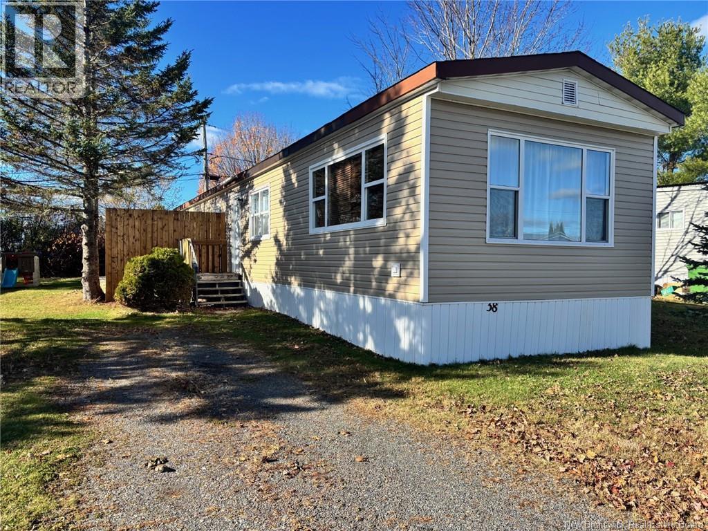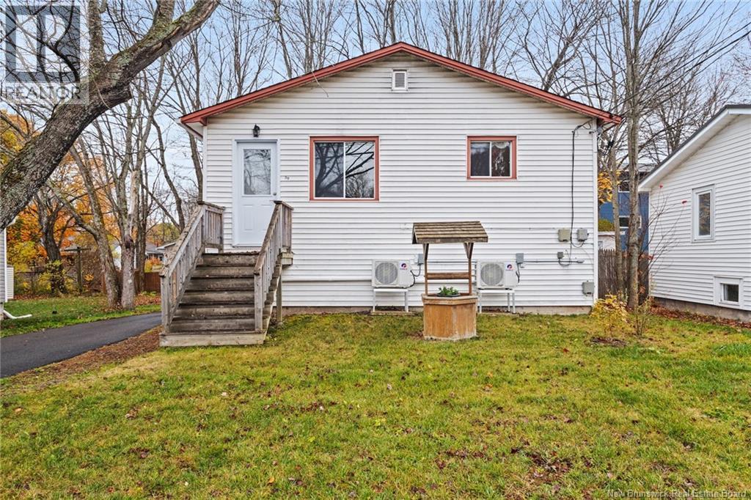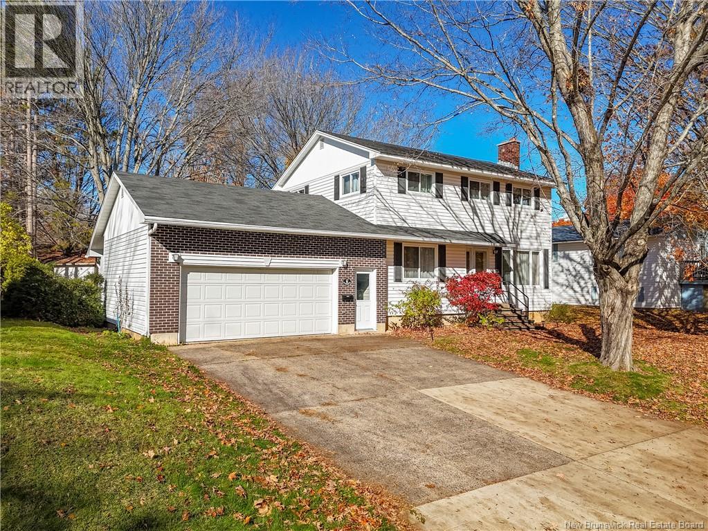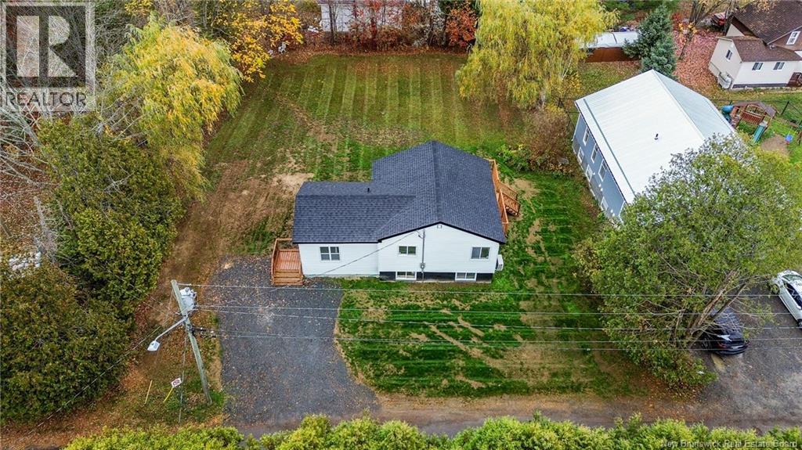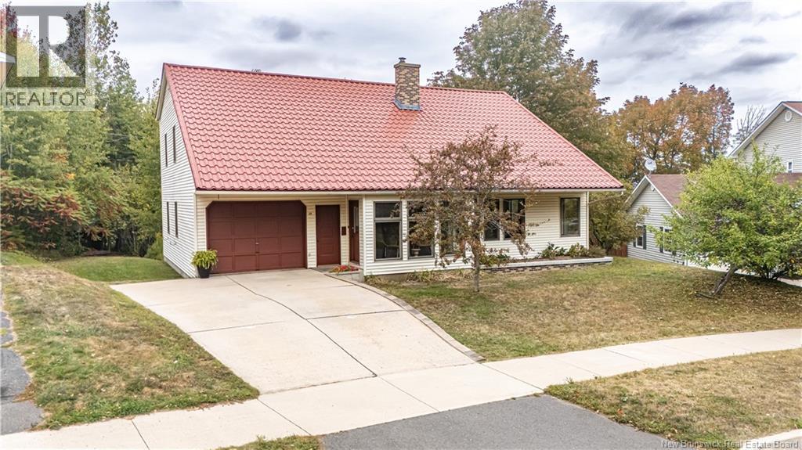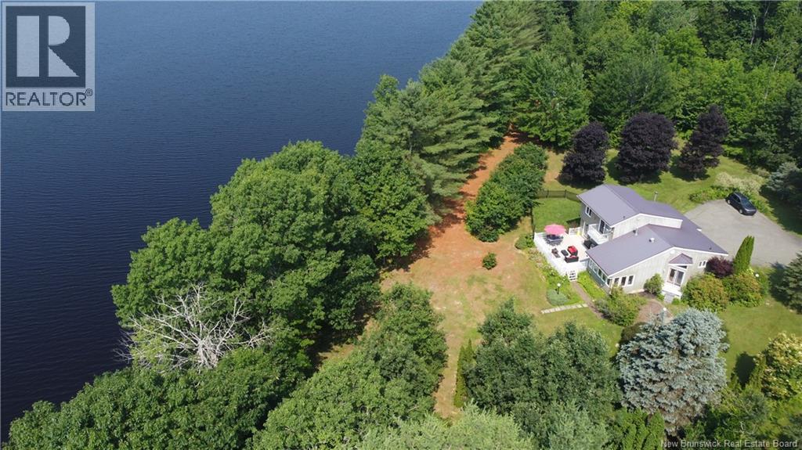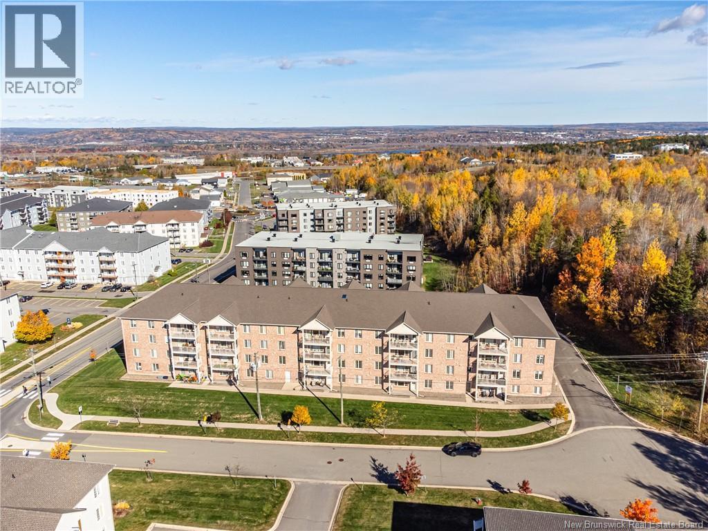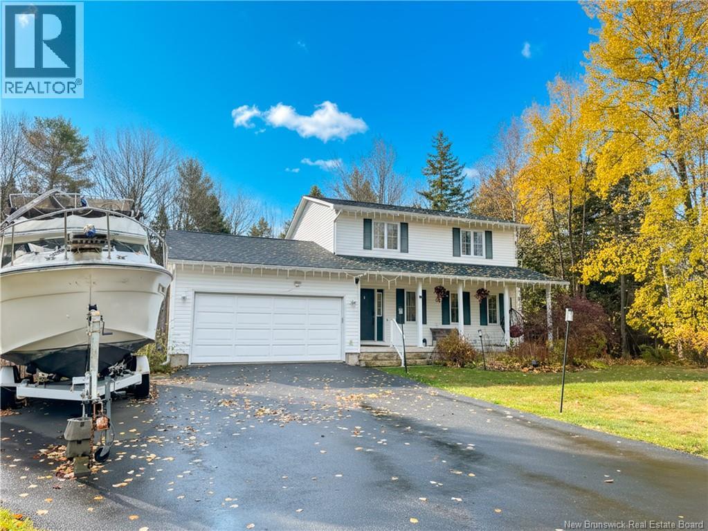- Houseful
- NB
- Fredericton
- Sandyville
- 78 Millridge Ln
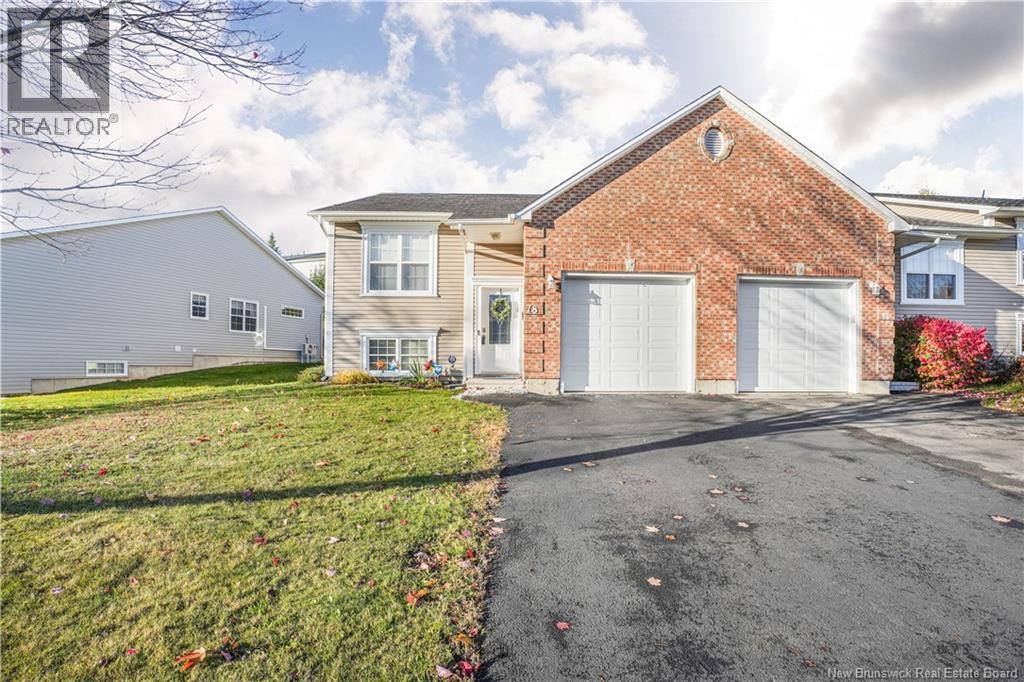
Highlights
Description
- Home value ($/Sqft)$188/Sqft
- Time on Housefulnew 12 hours
- Property typeSingle family
- Neighbourhood
- Lot size4,412 Sqft
- Year built2009
- Mortgage payment
Incredible location within walking distance to schools, the bus route, and within 7mins drive to the Princess Margaret bridge and downtown Fredericton! This beautifully maintained Garden Home blends modern comfort with functional living. Step into a bright, open-concept main floor featuring a stylish kitchen with newer stainless steel appliances, a spacious island for casual dining, and ample cabinetry. The adjoining living room offers a warm, inviting space filled with natural light and easy access to the back deck, perfect for relaxing or entertaining. The main level also includes a primary bedroom with a cheater door to the full bath, plus a versatile second bedroom ideal for guests, kids, or a home office. Downstairs, the fully finished basement provides exceptional living space with both a family room and rec room, great for movie nights or gaming. Two large bedrooms, a full bathroom, and a convenient laundry closet complete this level. Additional features include a single-car garage for parking or storage, a heat pump for efficient year-round comfort, and a central vac system. With thoughtful design and modern upgrades throughout, this home offers comfort, convenience, and room for everyone to enjoy (id:63267)
Home overview
- Cooling Heat pump
- Heat source Electric
- Heat type Baseboard heaters, heat pump
- Sewer/ septic Municipal sewage system
- Has garage (y/n) Yes
- # full baths 2
- # total bathrooms 2.0
- # of above grade bedrooms 5
- Flooring Laminate, tile, hardwood
- Directions 2042989
- Lot desc Landscaped
- Lot dimensions 409.9
- Lot size (acres) 0.1012849
- Building size 2125
- Listing # Nb129198
- Property sub type Single family residence
- Status Active
- Bathroom (# of pieces - 1-6) 2.032m X 2.667m
Level: Basement - Family room 3.886m X 5.791m
Level: Basement - Bedroom 3.404m X 2.489m
Level: Basement - Bedroom 3.099m X 4.242m
Level: Basement - Bedroom 5.766m X 4.216m
Level: Basement - Bathroom (# of pieces - 1-6) 2.946m X 2.997m
Level: Main - Primary bedroom 5.055m X 4.013m
Level: Main - Living room Level: Main
- Kitchen 4.775m X 3.429m
Level: Main - Foyer 1.168m X 1.422m
Level: Main
- Listing source url Https://www.realtor.ca/real-estate/29043109/78-millridge-lane-fredericton
- Listing type identifier Idx

$-1,066
/ Month

