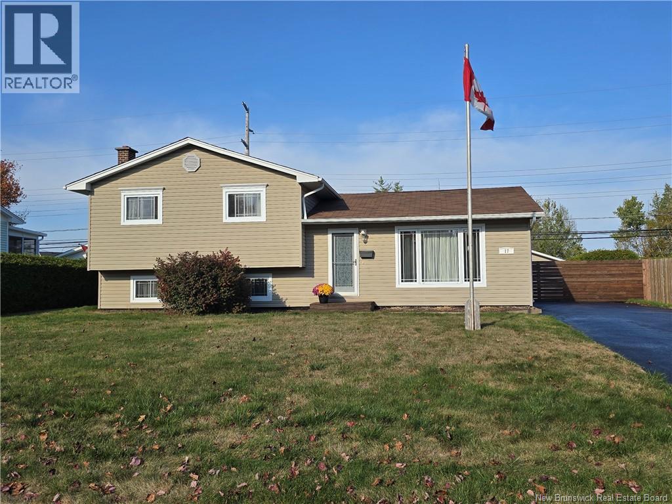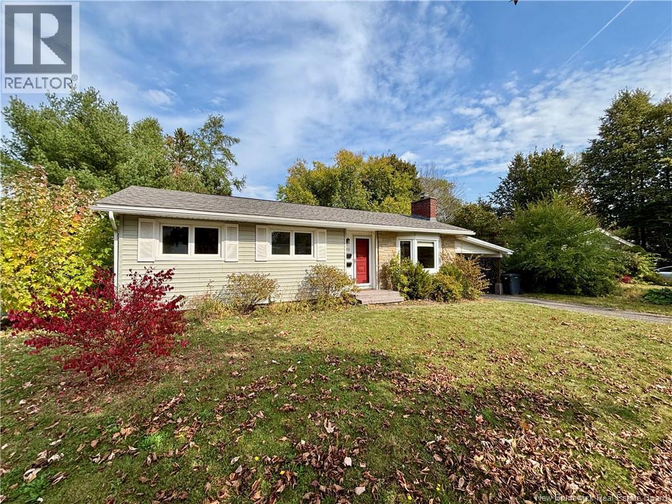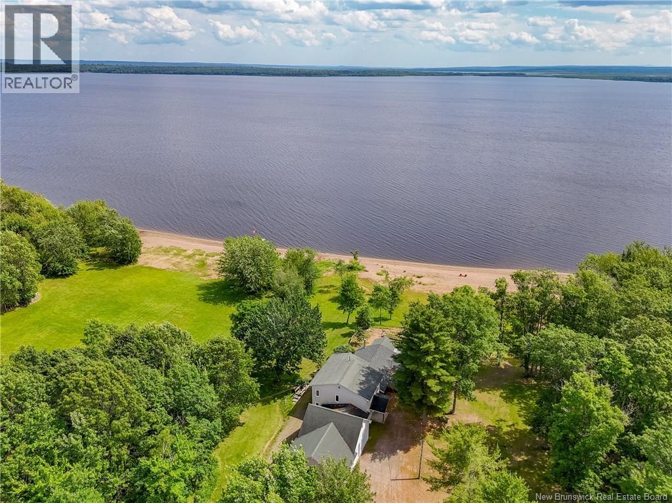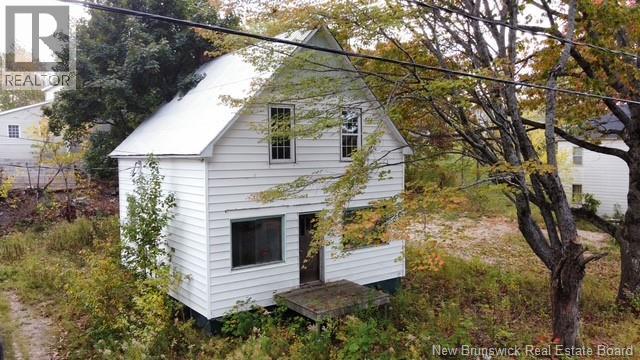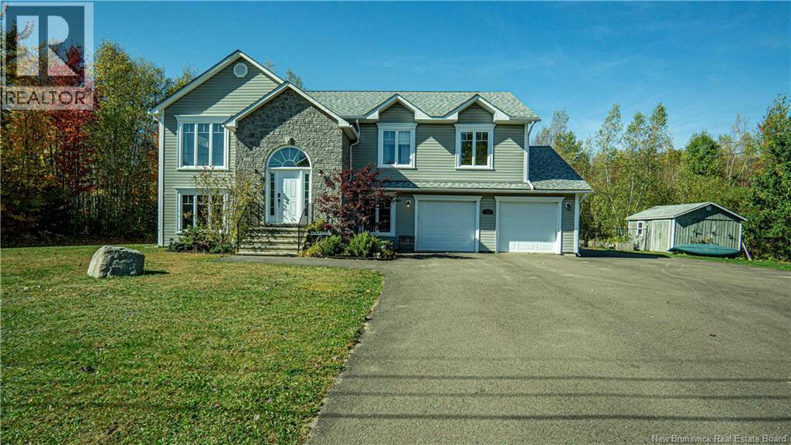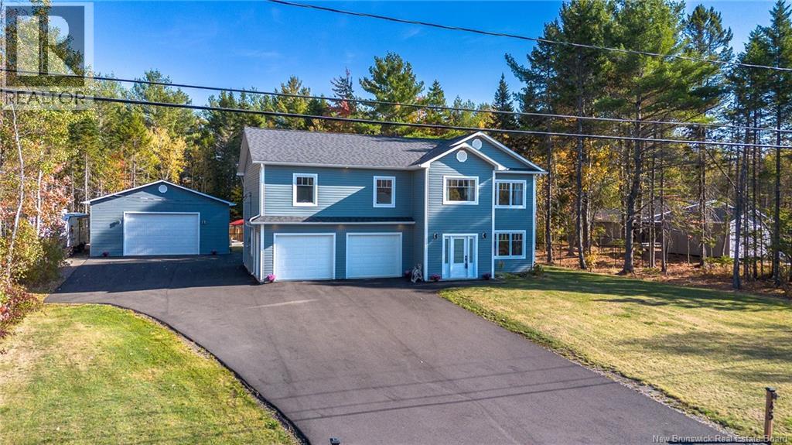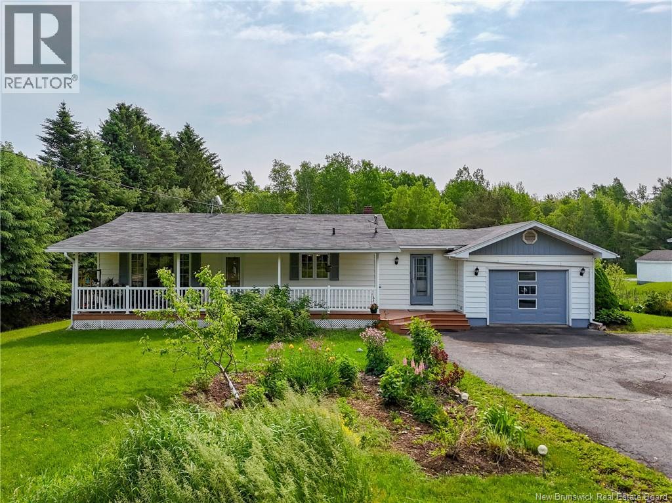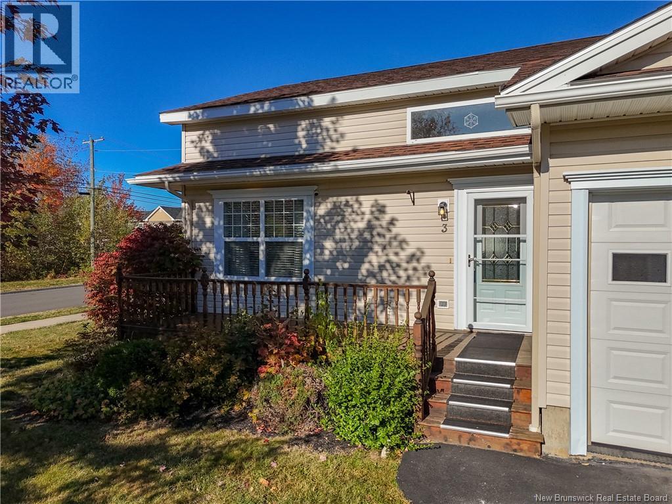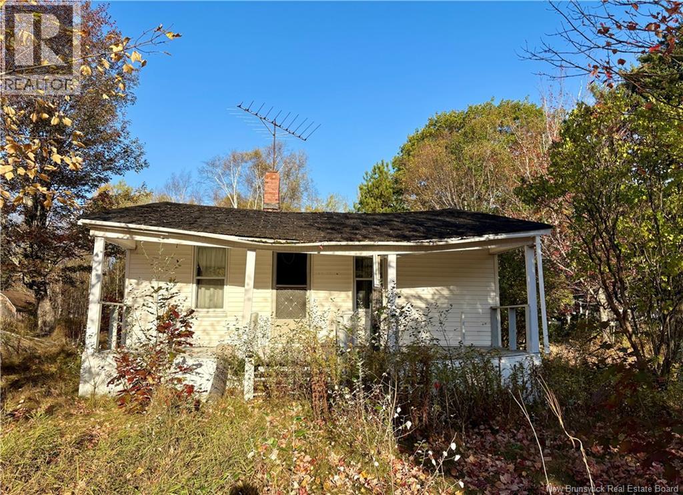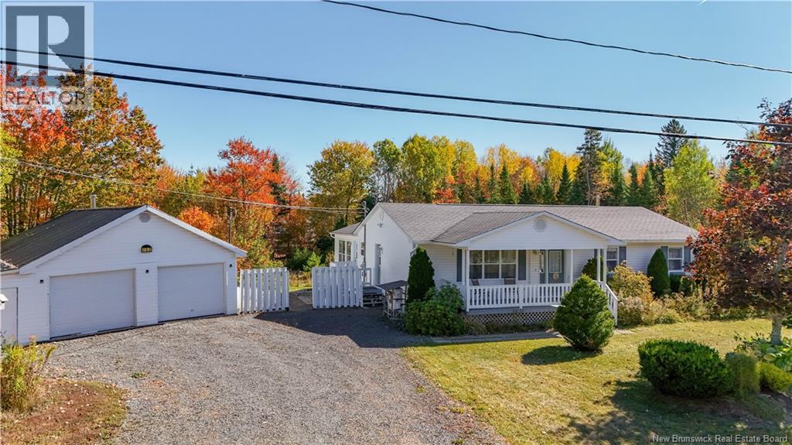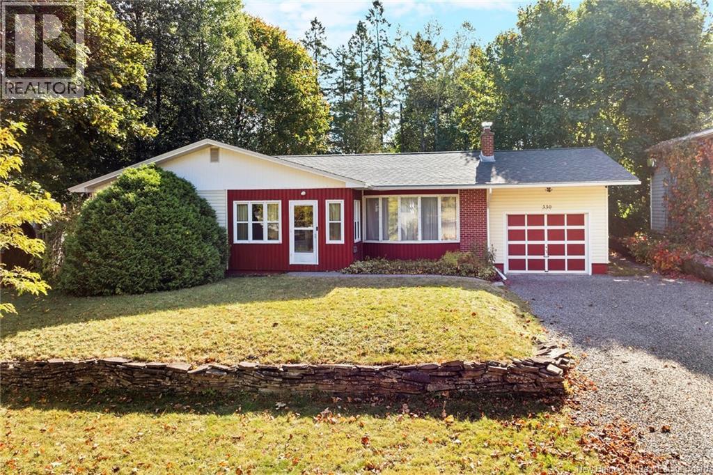- Houseful
- NB
- Fredericton
- South Devon
- 79-81 Hayes St
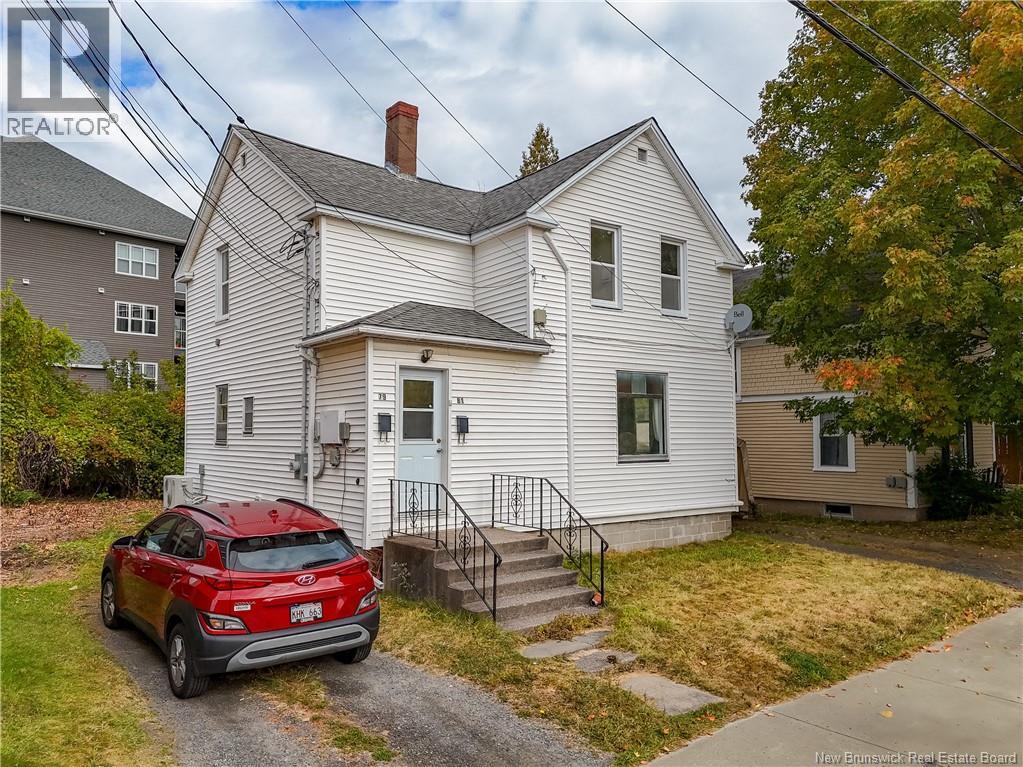
Highlights
Description
- Home value ($/Sqft)$310/Sqft
- Time on Houseful12 days
- Property typeSingle family
- Style2 level
- Neighbourhood
- Lot size4,672 Sqft
- Mortgage payment
Conveniently located within walking distance to most amenities, this 2-unit property is perfect for investors or owner occupants. The main level features a sun-filled living room, one bathroom, 2 bedrooms, and an airy kitchen and dining area with access to the backyard and a lovely view of the river. Upstairs, you'll find another 2-bedroom unit with a full bath, kitchen, and a light-filled living room. Additional highlights include two separate driveways, an upgraded electrical panel, and recently installed heat pumps on all three levels. This is an excellent income property that also offers the flexibility of living in one unit while renting the other. Upstairs is rented per room for a total of $1360 and first floor rent is $1350 and tenants are responsible for power/electricity (There is only one power meter so tenants split the bill equally). (id:63267)
Home overview
- Cooling Heat pump
- Heat source Oil
- Heat type Forced air, heat pump
- Sewer/ septic Municipal sewage system
- # full baths 2
- # total bathrooms 2.0
- # of above grade bedrooms 4
- Flooring Laminate
- Directions 2094930
- Lot dimensions 434
- Lot size (acres) 0.10723993
- Building size 1127
- Listing # Nb127337
- Property sub type Single family residence
- Status Active
- Living room 3.556m X 3.988m
Level: 2nd - Kitchen 2.388m X 3.454m
Level: 2nd - Bathroom (# of pieces - 1-6) 1.422m X 1.829m
Level: 2nd - Bedroom 3.124m X 2.692m
Level: 2nd - Bedroom 4.013m X 2.616m
Level: 2nd - Bedroom 2.413m X 3.15m
Level: Main - Bathroom (# of pieces - 1-6) 2.667m X 1.372m
Level: Main - Bedroom 3.15m X 2.438m
Level: Main - Kitchen 4.293m X 2.921m
Level: Main - Living room 4.775m X 2.565m
Level: Main
- Listing source url Https://www.realtor.ca/real-estate/28910500/79-81-hayes-street-fredericton
- Listing type identifier Idx

$-933
/ Month

