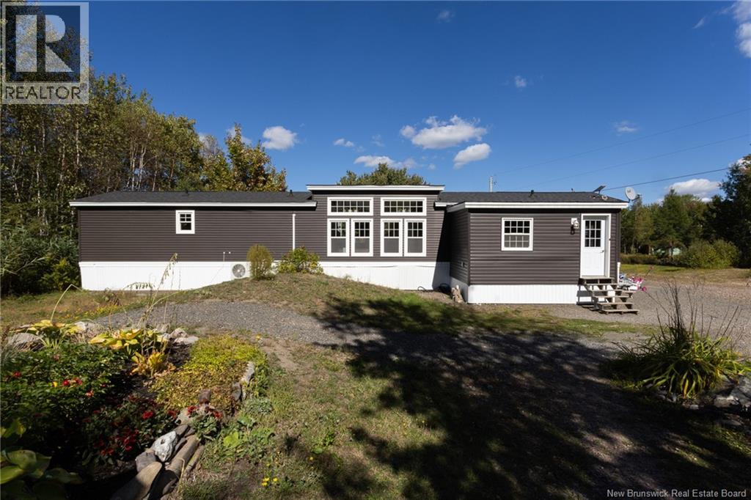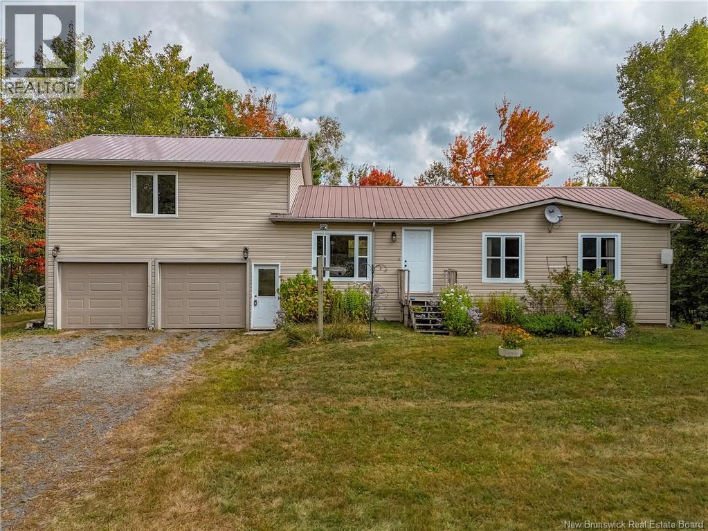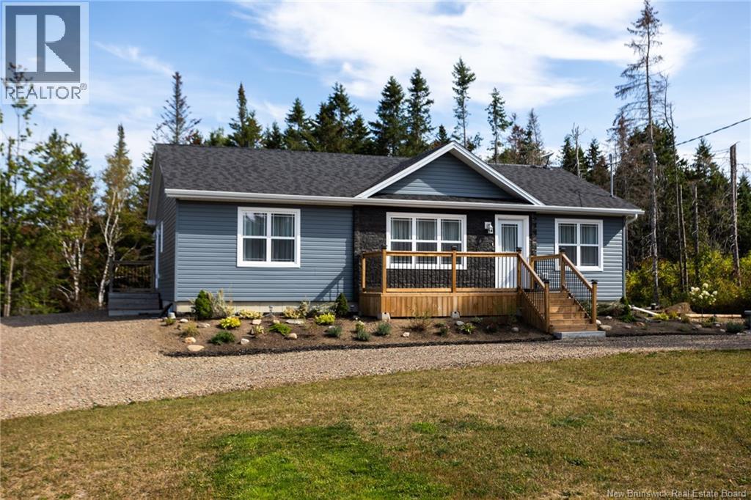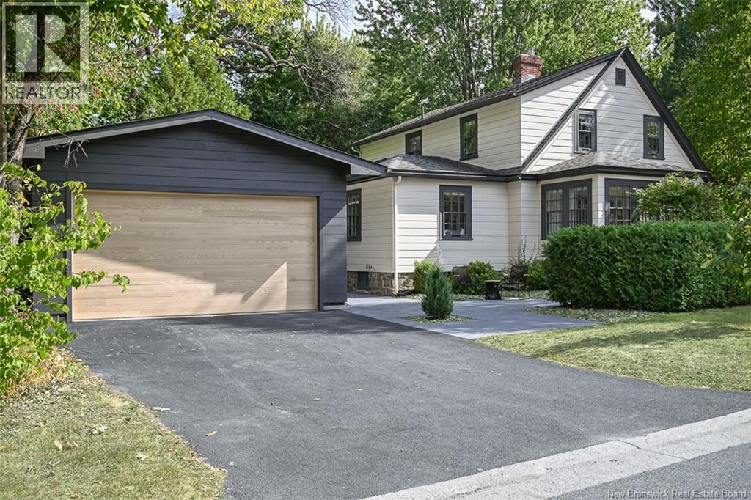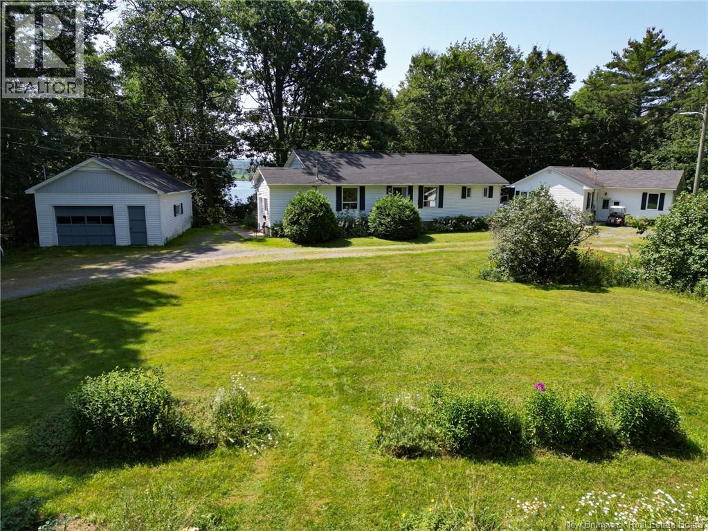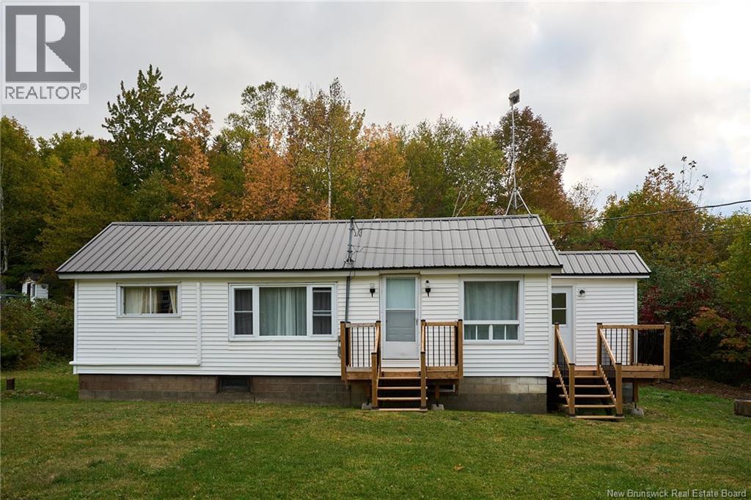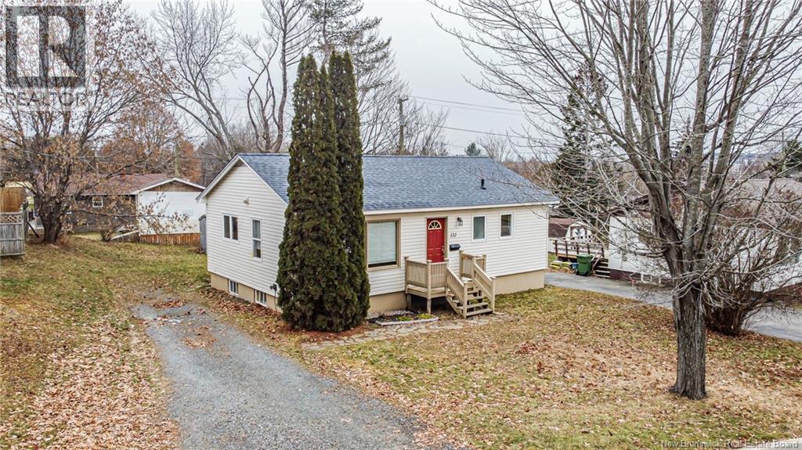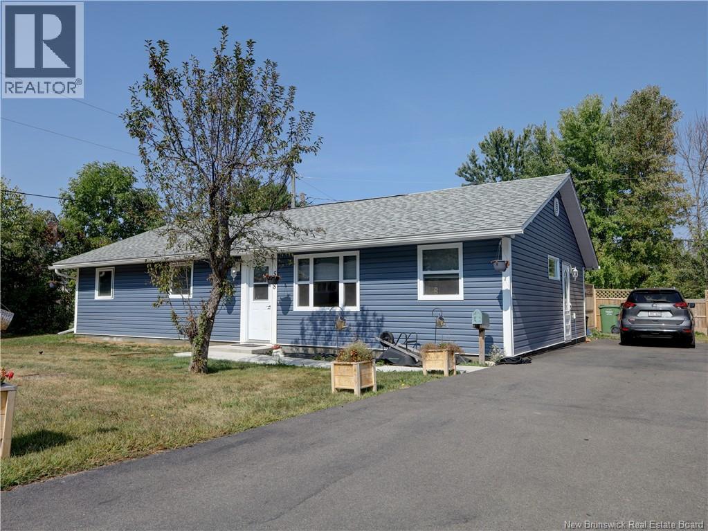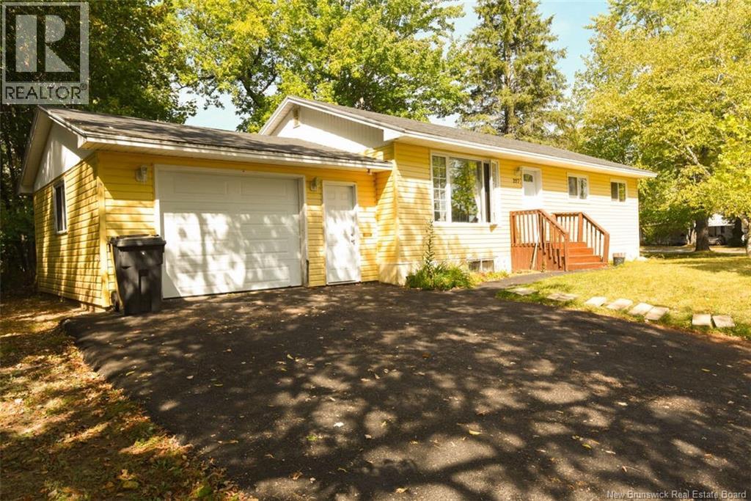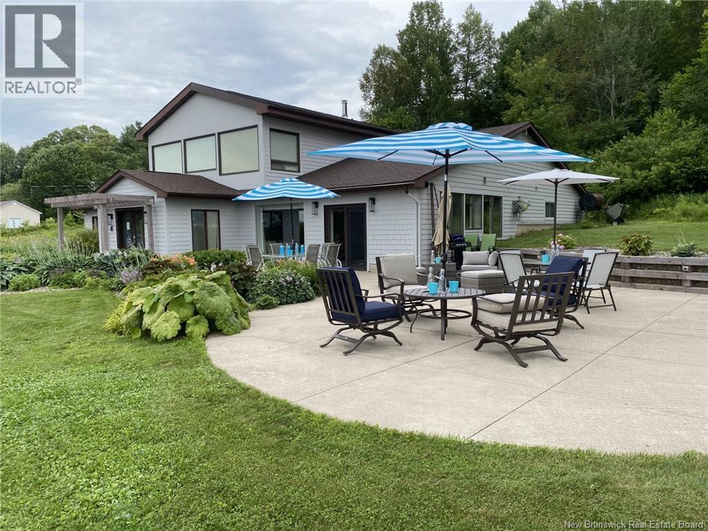- Houseful
- NB
- Fredericton
- E3B
- 82 Morning Gate Dr
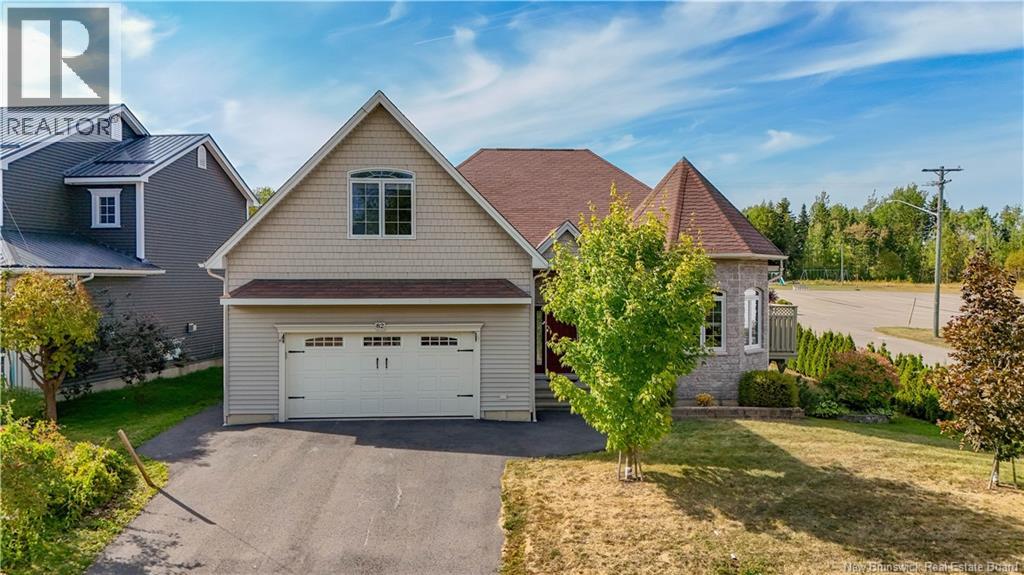
Highlights
Description
- Home value ($/Sqft)$217/Sqft
- Time on Housefulnew 3 days
- Property typeSingle family
- StyleBungalow
- Lot size6,997 Sqft
- Year built2008
- Mortgage payment
Welcome to this stunning bungalow-style home, designed with high-end finishes and exceptional detail. The grand foyer opens to an impressive open-concept layout featuring rich wood floors, a spacious living room with an electric fireplace, tray ceilings, and elegant crown mouldings. The dining area provides access to a private side deck, perfect for entertaining. A thoughtfully designed kitchen boasts custom cabinetry, stone countertops, a walk-in pantry, and a large island with seating. The main level includes a luxurious primary suite with walk-in closet and ensuite complete with corner whirlpool tub and shower, along with a second bedroom, full bath, and convenient laundry. A beautiful staircase leads to a versatile bonus room with closetideal as an additional bedroom or flex space. The fully finished lower level offers high ceilings, two generous bedrooms, a third full bath, and plenty of storage. With up to five bedrooms, a double attached garage, central air, wood floors, and excellent curb appeal, this home is set in a highly desirable location just minutes from all amenitiesand available for quick occupancy! Please leave all offers open for 24 hours. The Seller reserves the right to accept an offer at any time at their discretion. (id:63267)
Home overview
- Cooling Central air conditioning
- Heat source Natural gas
- Heat type Forced air
- Sewer/ septic Municipal sewage system
- # total stories 1
- Has garage (y/n) Yes
- # full baths 3
- # total bathrooms 3.0
- # of above grade bedrooms 5
- Flooring Ceramic, laminate, wood
- Lot desc Landscaped
- Lot dimensions 650
- Lot size (acres) 0.1606128
- Building size 2994
- Listing # Nb126765
- Property sub type Single family residence
- Status Active
- Bonus room 3.302m X 7.595m
Level: 2nd - Storage 3.15m X 2.159m
Level: Basement - Bedroom 5.309m X 4.877m
Level: Basement - Bedroom 4.877m X 4.877m
Level: Basement - Bathroom (# of pieces - 1-6) 3.505m X 1.753m
Level: Basement - Storage 1.829m X 2.235m
Level: Basement - Family room 4.445m X 5.893m
Level: Basement - Other 2.159m X 1.676m
Level: Main - Bedroom 3.353m X 3.048m
Level: Main - Kitchen 3.353m X 3.759m
Level: Main - Living room 4.42m X 6.96m
Level: Main - Bathroom (# of pieces - 1-6) 2.134m X 2.007m
Level: Main - Dining room 6.782m X 3.861m
Level: Main - Primary bedroom 4.902m X 4.242m
Level: Main - Ensuite 2.845m X 2.667m
Level: Main
- Listing source url Https://www.realtor.ca/real-estate/28889040/82-morning-gate-drive-fredericton
- Listing type identifier Idx

$-1,733
/ Month

