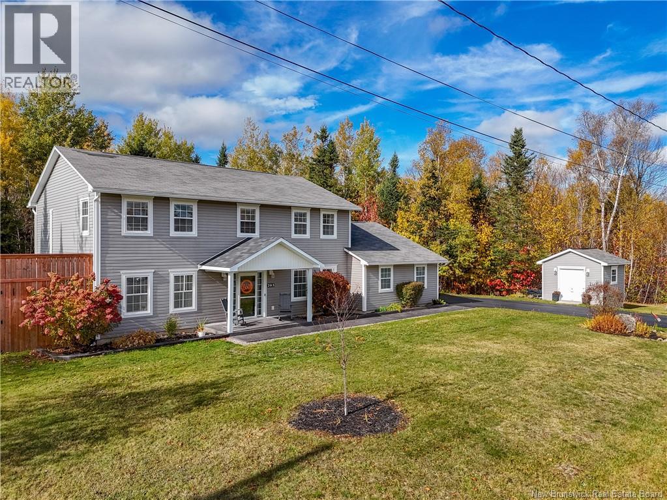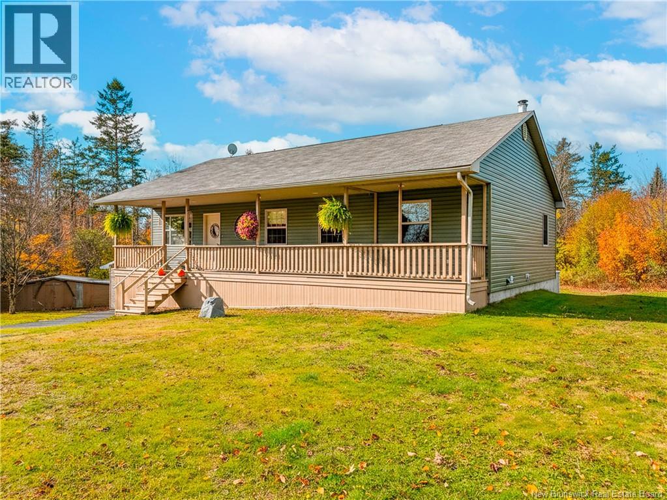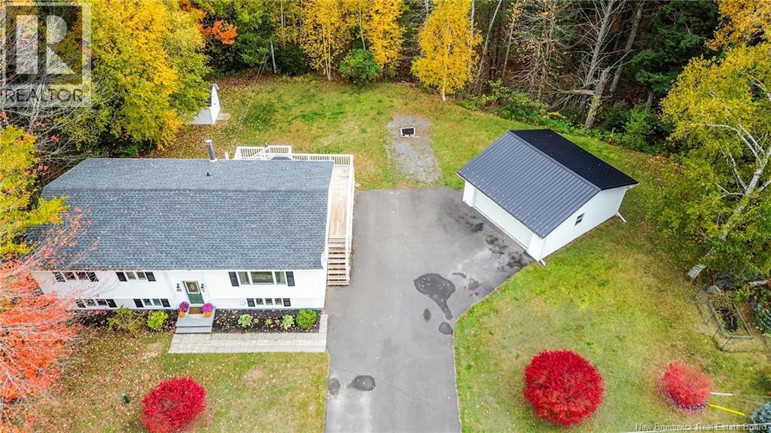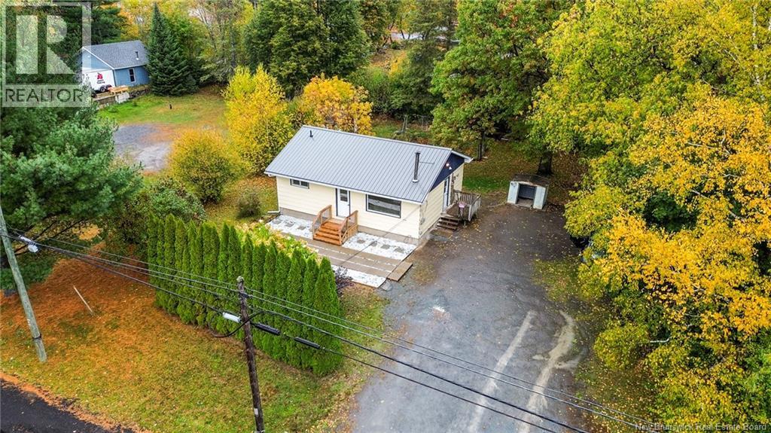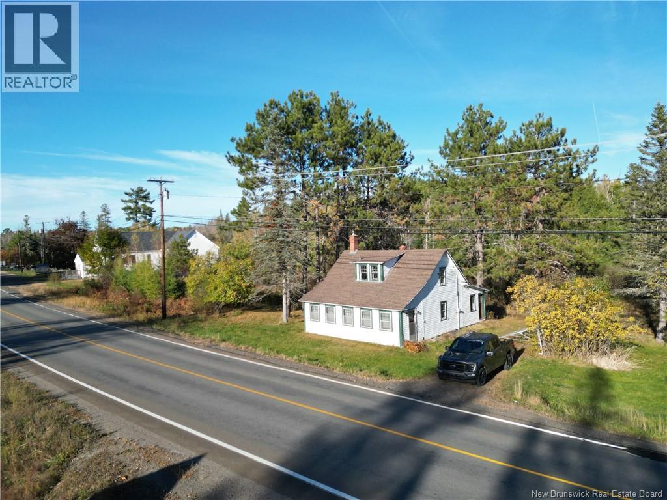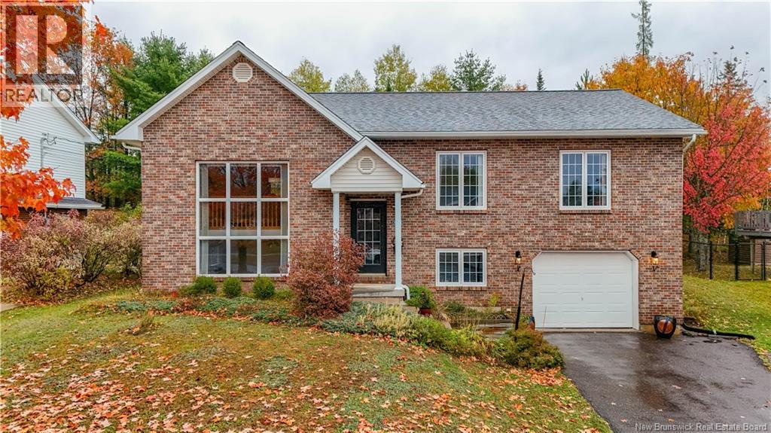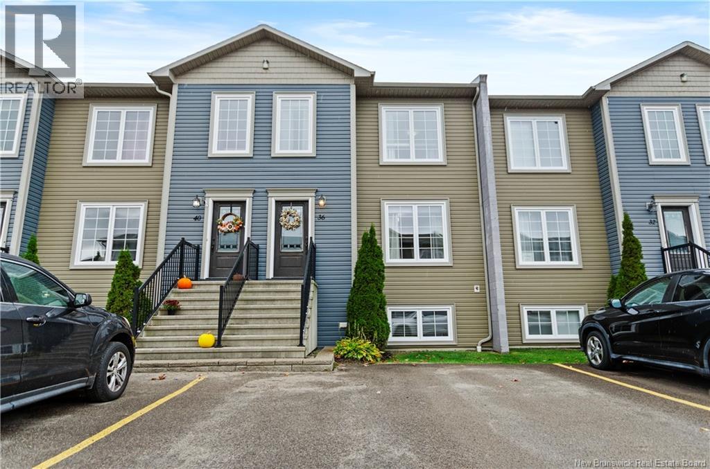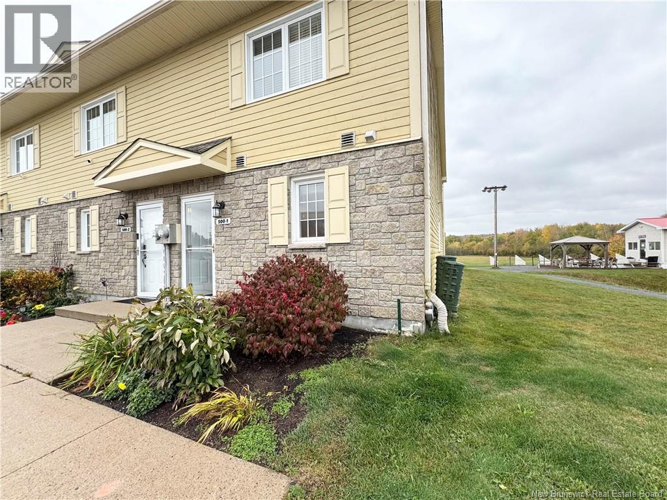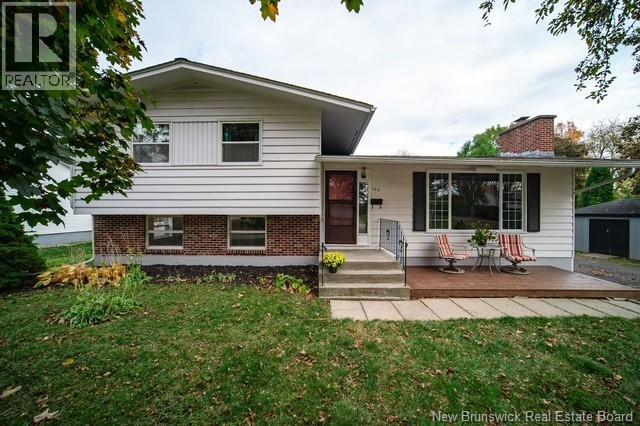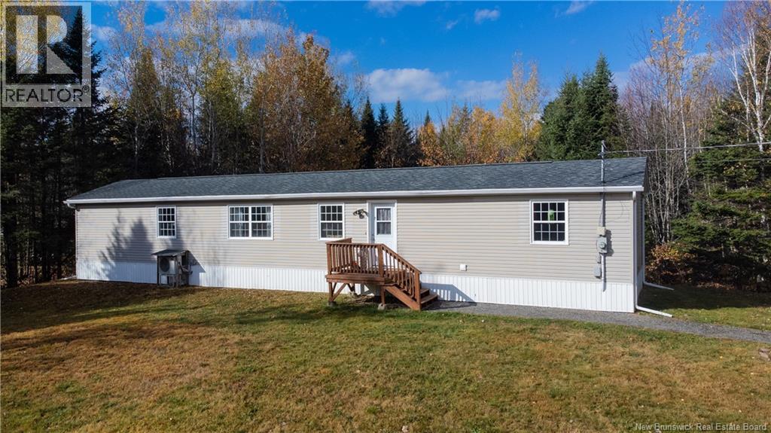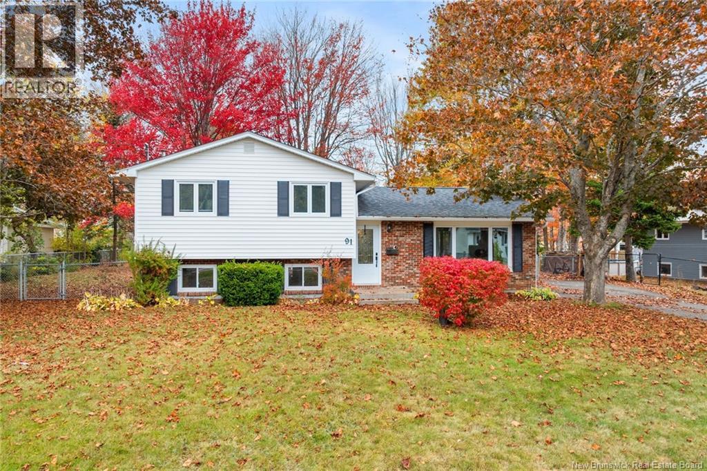- Houseful
- NB
- Fredericton
- E3G
- 9 Lebaron Ct
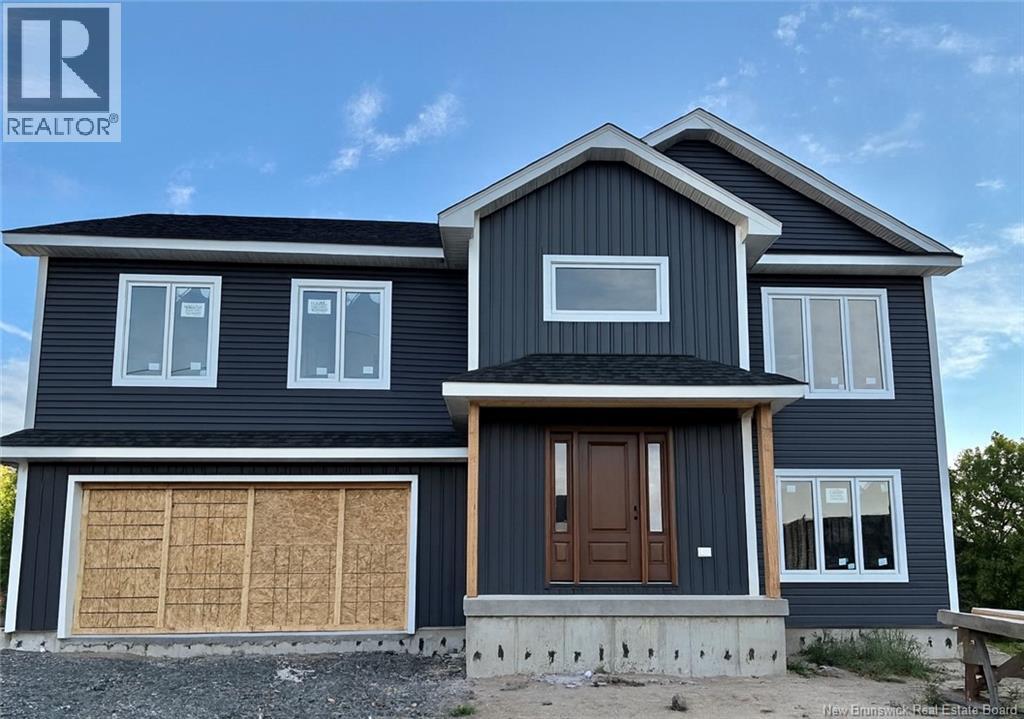
Highlights
Description
- Home value ($/Sqft)$309/Sqft
- Time on Houseful110 days
- Property typeSingle family
- StyleSplit level entry
- Lot size8,794 Sqft
- Year built2025
- Mortgage payment
Situated within a family-friendly neighbourhood, this home and land package is presented by Dave Hawkins Construction Ltd. The property features a newly constructed raised split-entry home encompassing 2,022 square feet of living space. The upper floor will be equipped with an open-concept kitchen featuring quartz countertops, a dining room leading to a covered deck, and a living room with a beautiful entertainment center. Down the hallway, there will be a full bathroom with a linen closet, two bedrooms, one including a walk-in closet, and a master bedroom with a tray ceiling and an ensuite bathroom. The lower level features a custom bench, shelves, a full bathroom, laundry room, extra bedroom, recreational room, and a spacious double garage with ample storage. This residence features a combination of style, comfort, and high-end finishes. The home comes with Lux Home Warranty, and HST will be returned to the builder. The opportunity for customization of paint colors and fixtures may be available, contingent upon the phase of construction at the time of purchase. Vendor is related to the listing REALTOR® who is Licensed within the Province of New Brunswick. (id:63267)
Home overview
- Cooling Heat pump
- Heat source Electric
- Heat type Heat pump
- Sewer/ septic Municipal sewage system
- Has garage (y/n) Yes
- # full baths 3
- # total bathrooms 3.0
- # of above grade bedrooms 4
- Flooring Laminate, tile
- Lot dimensions 817
- Lot size (acres) 0.20187794
- Building size 2022
- Listing # Nb122004
- Property sub type Single family residence
- Status Active
- Primary bedroom 4.166m X 4.267m
Level: 2nd - Dining room 4.699m X 3.302m
Level: 2nd - Other 2.032m X 1.321m
Level: 2nd - Bedroom 3.404m X 3.81m
Level: 2nd - Bedroom 4.267m X 3.81m
Level: 2nd - Ensuite bathroom (# of pieces - 3) 1.727m X 3.048m
Level: 2nd - Living room 4.674m X 4.978m
Level: 2nd - Other 1.727m X 1.168m
Level: 2nd - Bathroom (# of pieces - 4) 2.438m X 3.048m
Level: 2nd - Kitchen 4.699m X 3.404m
Level: 2nd - Laundry 2.134m X 3.658m
Level: Main - Bedroom 3.658m X 3.658m
Level: Main - Recreational room 5.486m X 4.47m
Level: Main - Bathroom (# of pieces - 4) 3.658m X 2.642m
Level: Main
- Listing source url Https://www.realtor.ca/real-estate/28545991/9-lebaron-court-fredericton
- Listing type identifier Idx

$-1,666
/ Month

