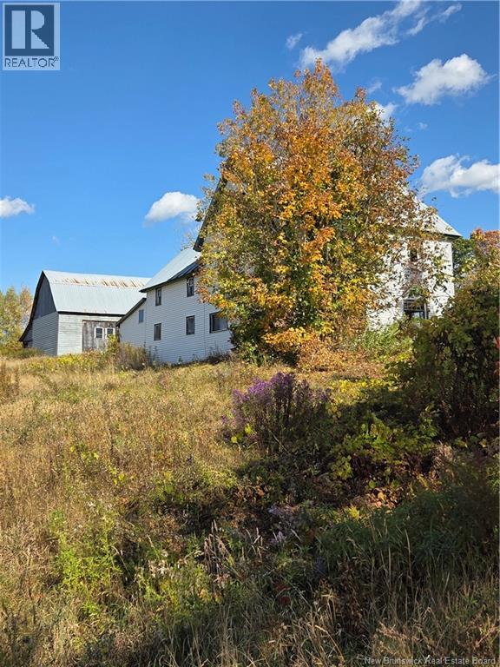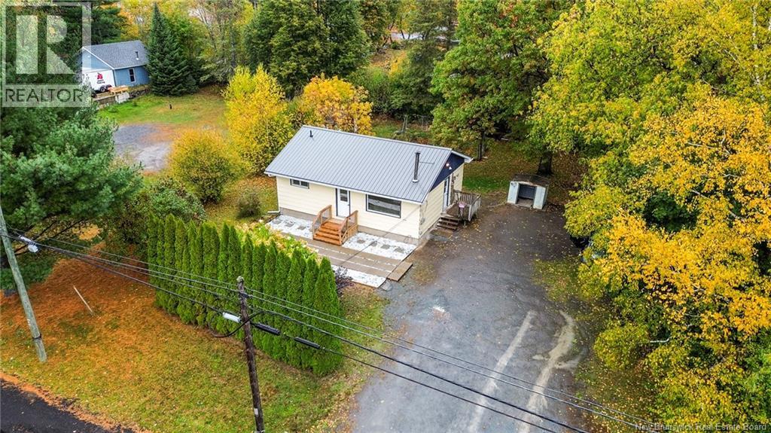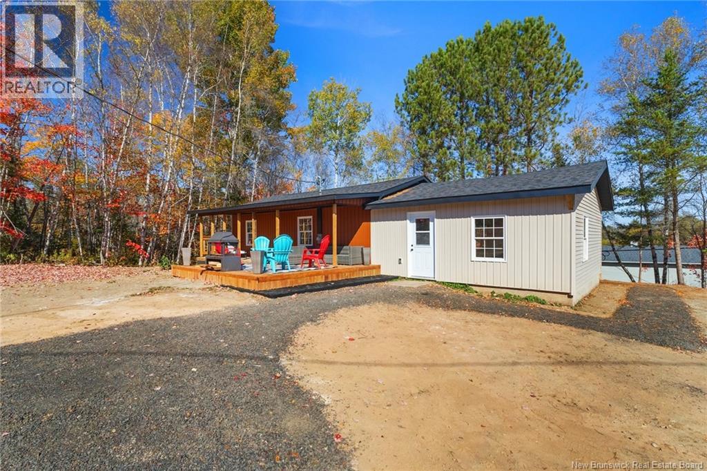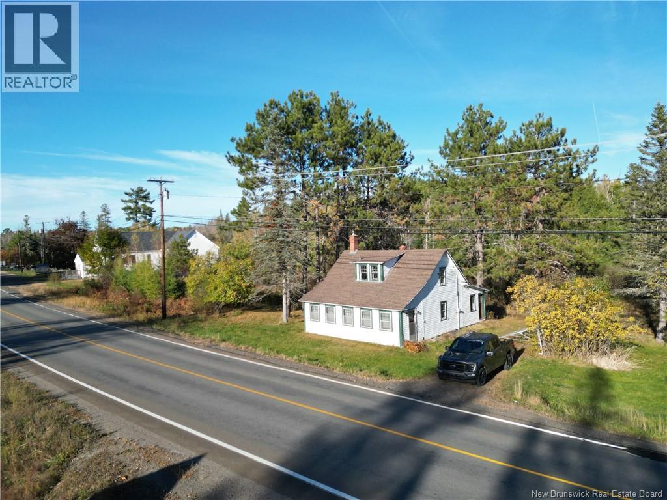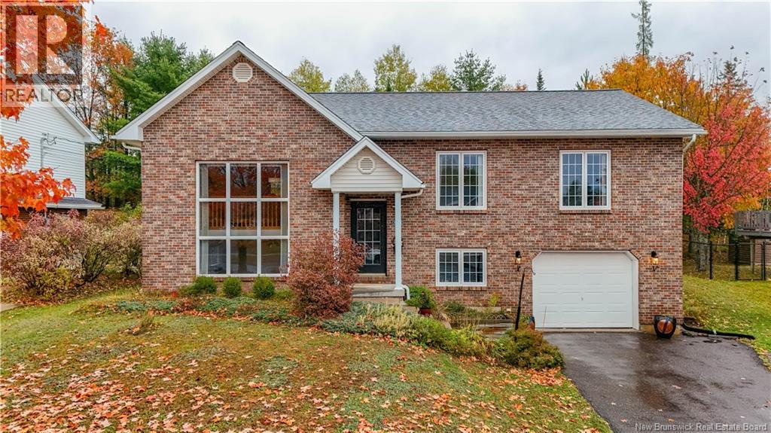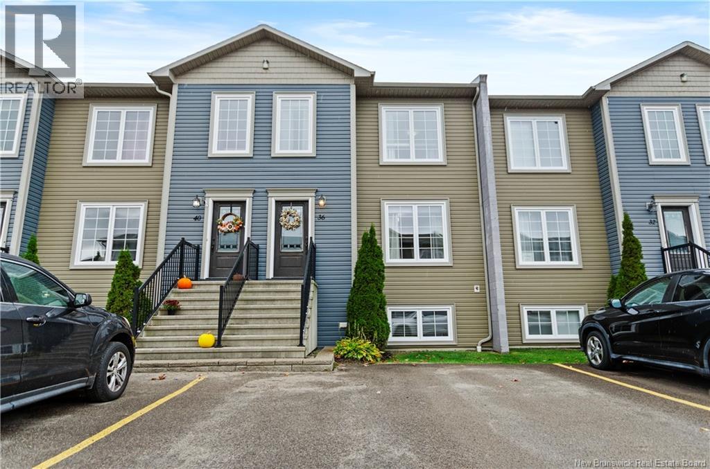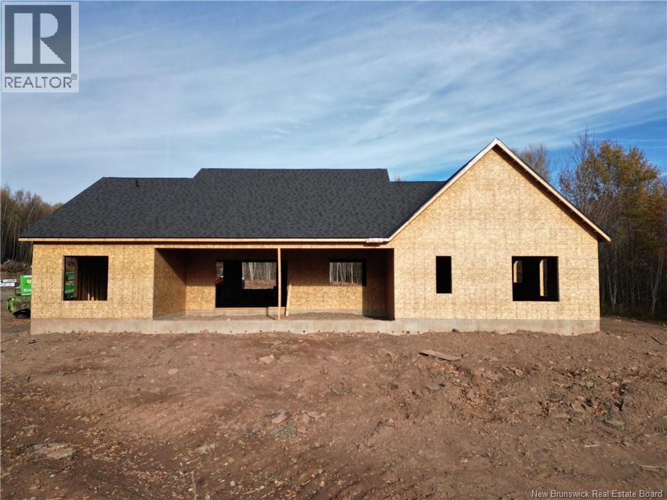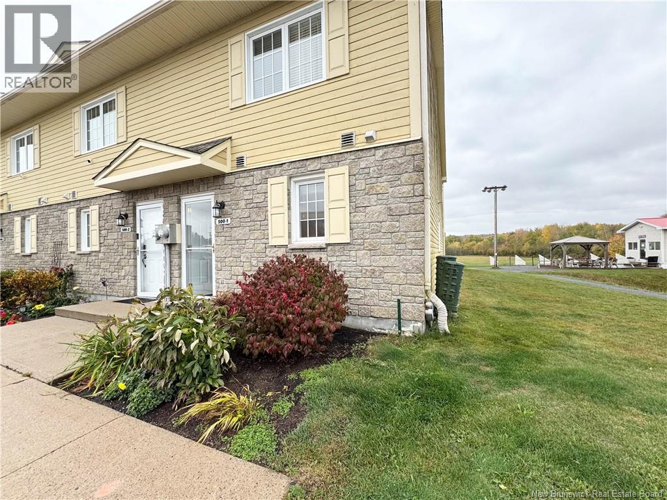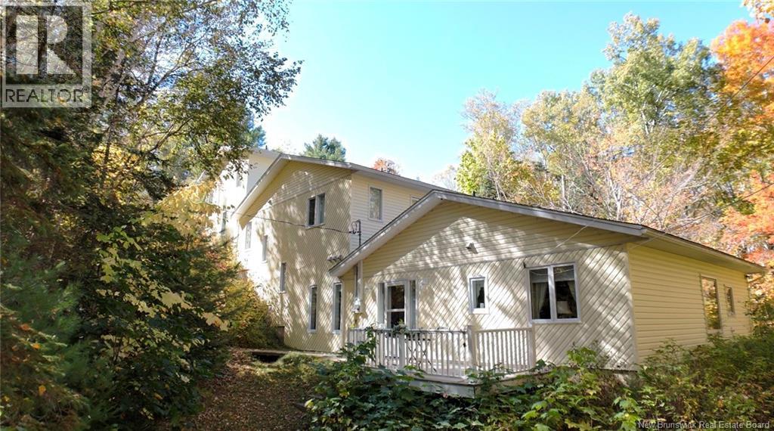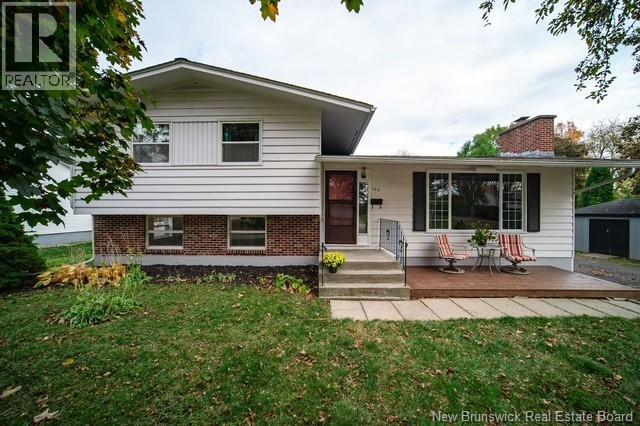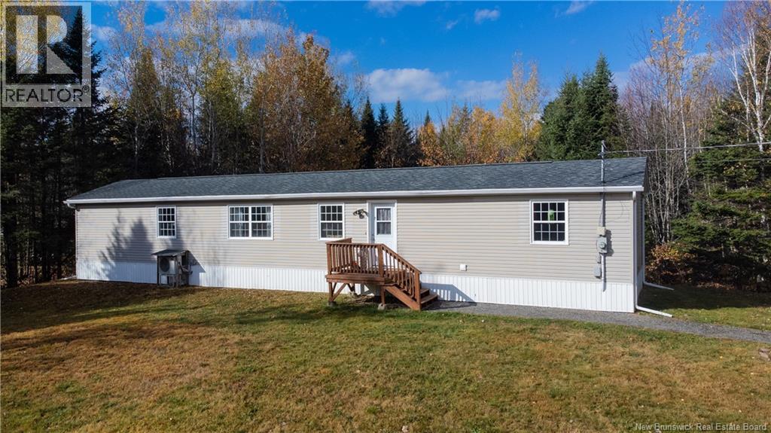- Houseful
- NB
- Fredericton
- Sunset Acres
- 96 Kent St
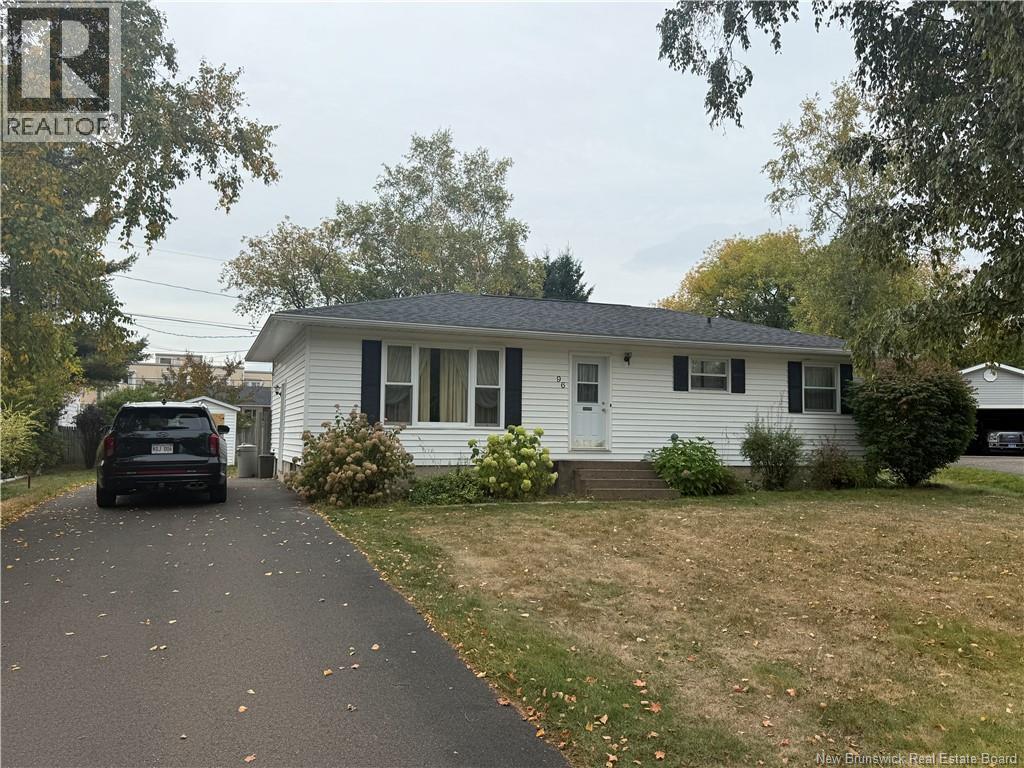
Highlights
Description
- Home value ($/Sqft)$320/Sqft
- Time on Houseful9 days
- Property typeSingle family
- StyleBungalow
- Neighbourhood
- Lot size0.26 Acre
- Year built1987
- Mortgage payment
Check out this great family home! The pie shaped lot is larger than your regular city sized lot. This 3+2 bedroom, 1 bath bungalow has been well maintained throughout the years and resides in a great family neighbourhood. Enter the home and be welcomed into the living room with large picture window. From the formal dining area you can access the deck and take in the fully landscaped backyard. Lots of storage in the kitchen with a window overlooking the backyard. The lower level is partially finished and has a rough in for a second bath along with 2 additional bedrooms that just need a bit of finishing work. Spacious family room along with extra storage space and extra large space for the laundry room complete this level. Large windows throughout for lots of natural light. Large city park with wading pool is just across the road from the home. The Trans Canada Trail system is only a short walk away. And the Sunset U-Pick is just down the road. Easy access to all amenities and short drive to downtown Fredericton. (id:63267)
Home overview
- Heat source Electric
- Heat type Baseboard heaters
- Sewer/ septic Municipal sewage system
- # total stories 1
- # full baths 1
- # total bathrooms 1.0
- # of above grade bedrooms 5
- Flooring Carpeted, vinyl
- Lot desc Landscaped
- Lot dimensions 1041
- Lot size (acres) 0.25722757
- Building size 1125
- Listing # Nb128129
- Property sub type Single family residence
- Status Active
- Storage 3.581m X 2.413m
Level: Basement - Family room 6.223m X 3.404m
Level: Basement - Laundry 4.42m X 3.607m
Level: Basement - Bedroom 3.404m X 3.251m
Level: Basement - Bathroom (# of pieces - 1-6) 3.378m X 2.616m
Level: Basement - Bedroom 4.242m X 2.388m
Level: Basement - Bedroom 3.429m X 2.667m
Level: Main - Kitchen 3.658m X 2.565m
Level: Main - Dining room 3.277m X 2.718m
Level: Main - Bathroom (# of pieces - 1-6) 5.41m X 2.337m
Level: Main - Bedroom 2.997m X 2.997m
Level: Main - Living room 5.131m X 3.48m
Level: Main - Primary bedroom 3.734m X 2.921m
Level: Main
- Listing source url Https://www.realtor.ca/real-estate/28966097/96-kent-street-fredericton
- Listing type identifier Idx

$-960
/ Month

