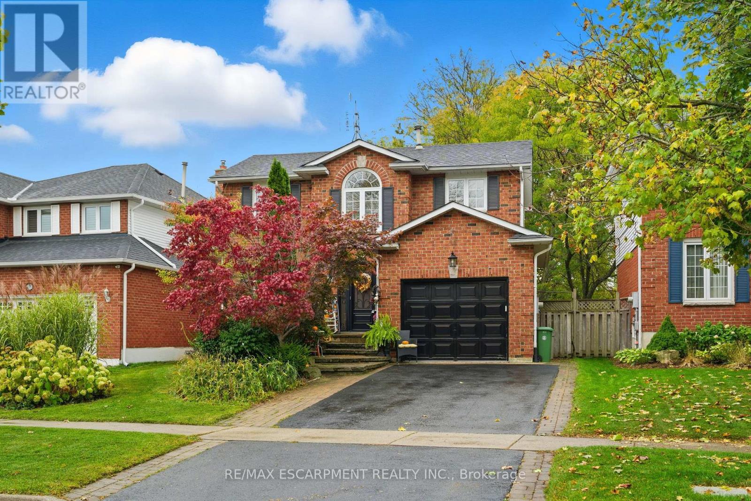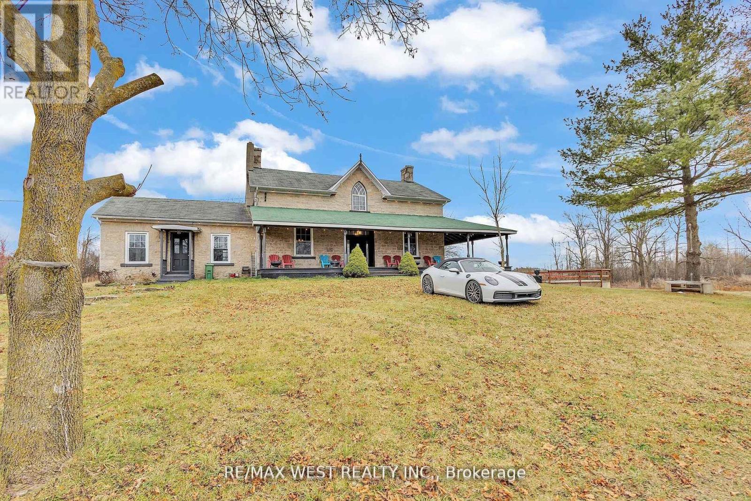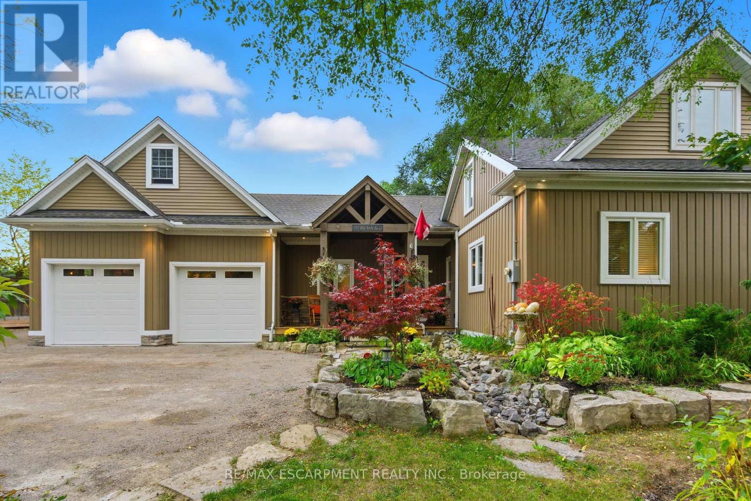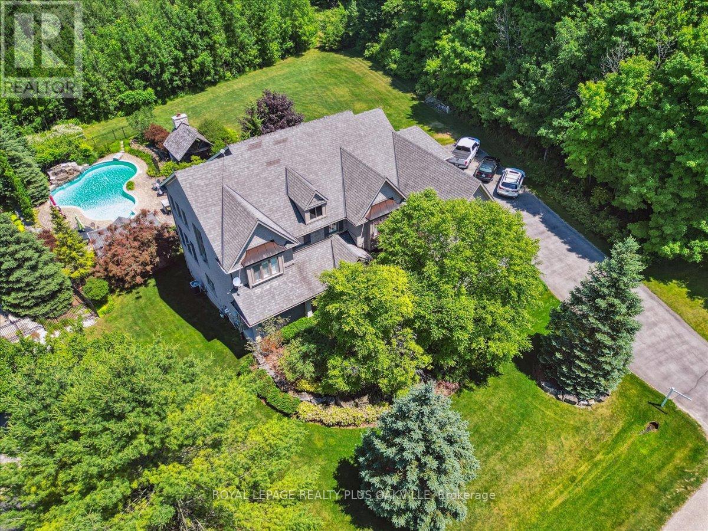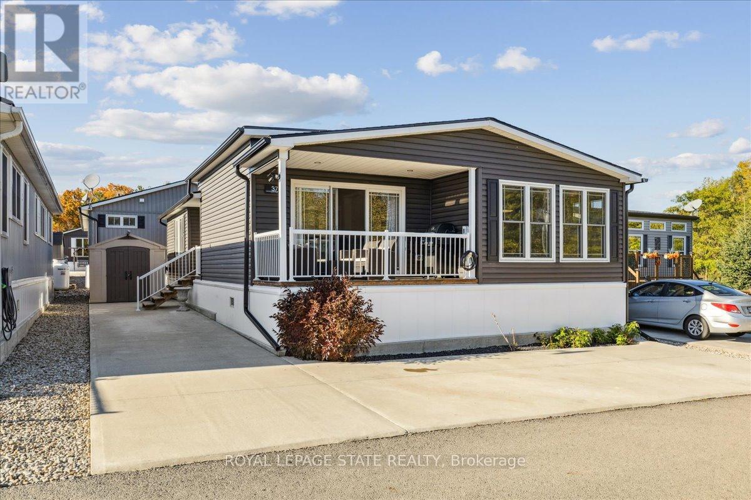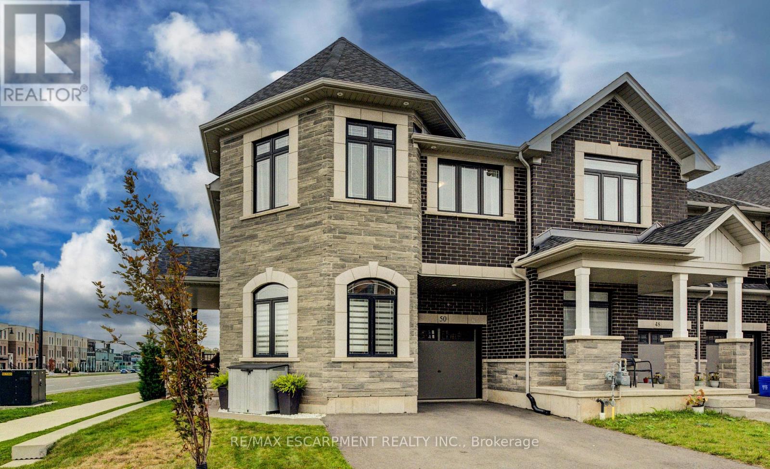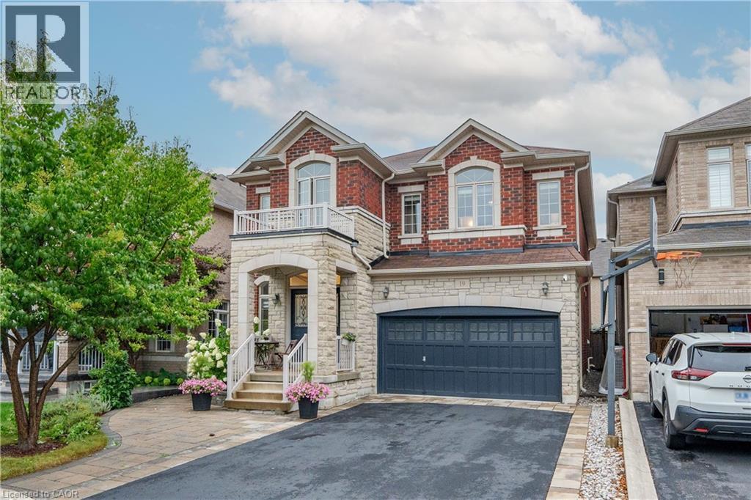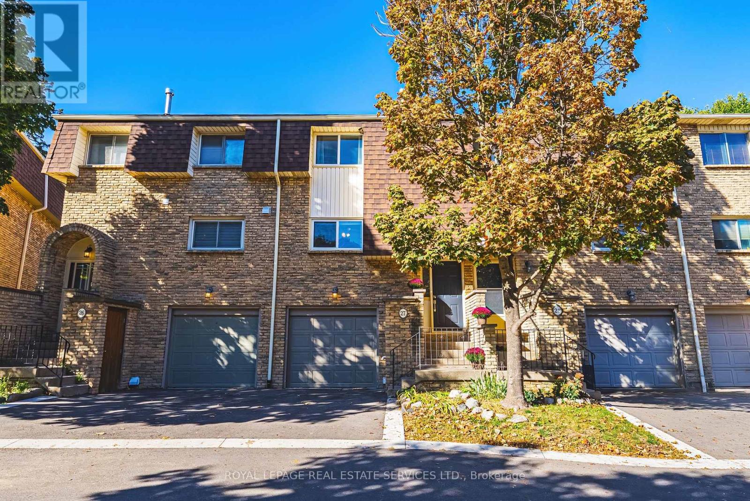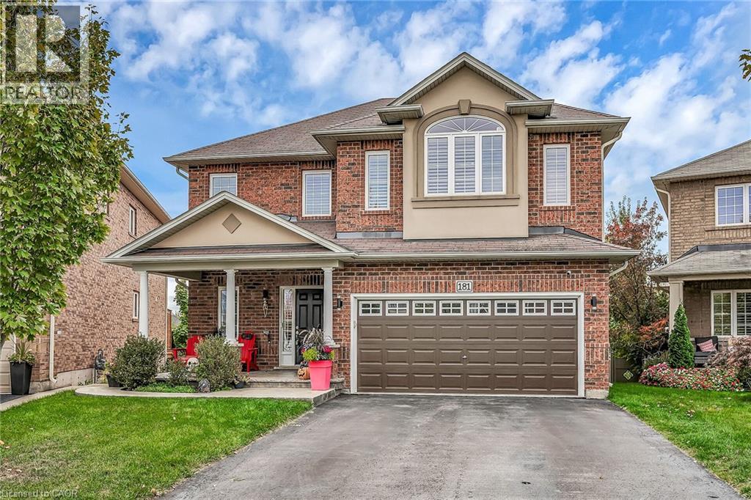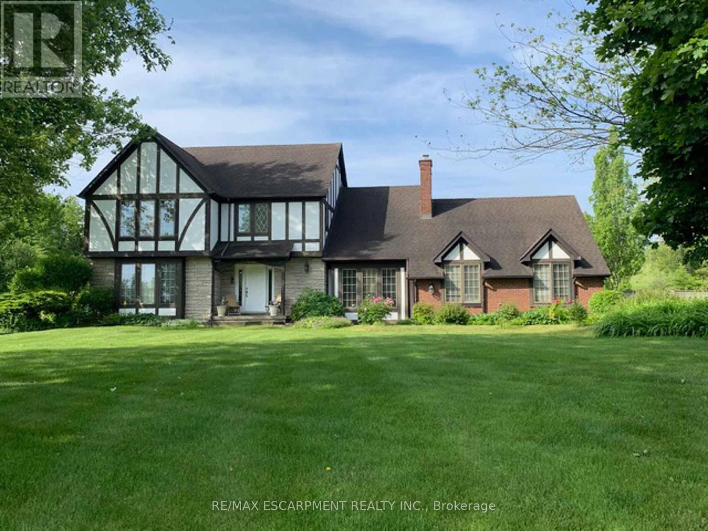
Highlights
Description
- Time on Houseful31 days
- Property typeSingle family
- Neighbourhood
- Median school Score
- Mortgage payment
SPECTACULAR HOME ON 2.14 ACRE LOT, this executive home offers a lifestyle of space, comfort to create timeless family memories. Nestled majestically on a quiet street in a peaceful country neighbourhood where families and kids can safely play, and explore the outdoors, this 2,955 sq ft residence is the perfect blend of elegance and warmth. With 4 spacious bedrooms, a formal living and dining room combination, a cozy family room with fireplace and an eat-in kitchen featuring a centre island and sunlit breakfast area, every corner of this home invites connection and relaxation. Just off the kitchen, a sunroom/solarium provides year-round enjoyment of the beautiful surroundings. Work from home in the dedicated office, then unwind in your private backyard oasis with an inground pool, a large deck for entertaining and plenty of space to live and play all four seasons. Whether its a home to revive, renew or enjoy summer pool parties, peaceful evenings or family game nights, this is a home where lifelong memories are made. All this, just 15 minutes to Waterdown and 12 minutes to Hwy 401country living with convenience at your doorstep. (id:63267)
Home overview
- Cooling Central air conditioning
- Heat source Natural gas
- Heat type Forced air
- Has pool (y/n) Yes
- Sewer/ septic Septic system
- # total stories 2
- # parking spaces 22
- Has garage (y/n) Yes
- # full baths 2
- # half baths 1
- # total bathrooms 3.0
- # of above grade bedrooms 4
- Subdivision Rural flamborough
- Lot desc Landscaped
- Lot size (acres) 0.0
- Listing # X12416384
- Property sub type Single family residence
- Status Active
- Primary bedroom 5m X 5.18m
Level: 2nd - Bedroom 4.17m X 4.09m
Level: 2nd - 2nd bedroom 3.07m X 3.61m
Level: 2nd - 2nd bedroom 4.22m X 4.09m
Level: 2nd - Dining room 3.35m X 4.04m
Level: Main - Living room 5.26m X 4.88m
Level: Main - Sunroom 4.27m X 3.68m
Level: Main - Office 3.51m X 3.35m
Level: Main - Laundry Measurements not available
Level: Main - Office 3.51m X 3.35m
Level: Main - Kitchen 6.1m X 4.09m
Level: Main - Family room 4.27m X 6.4m
Level: Main
- Listing source url Https://www.realtor.ca/real-estate/28890694/22-weneil-drive-hamilton-rural-flamborough
- Listing type identifier Idx

$-4,474
/ Month




