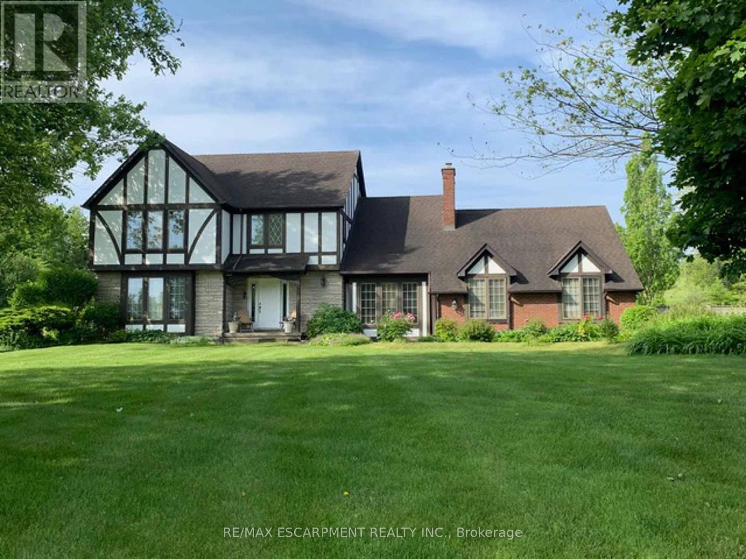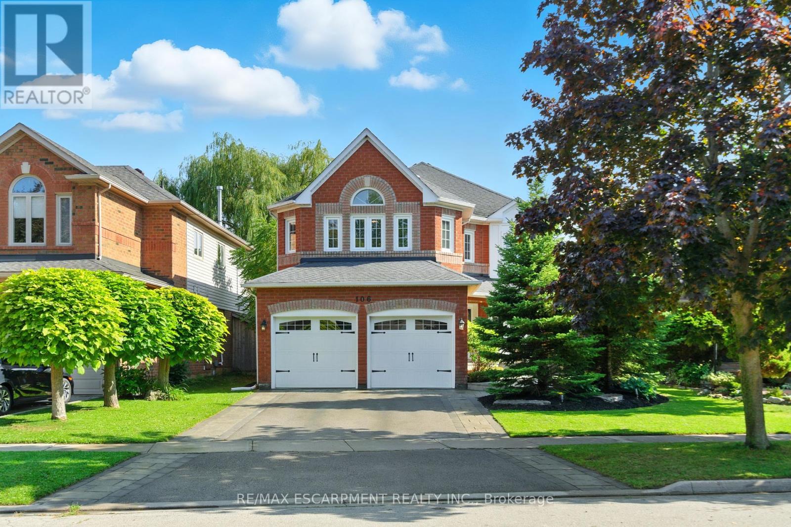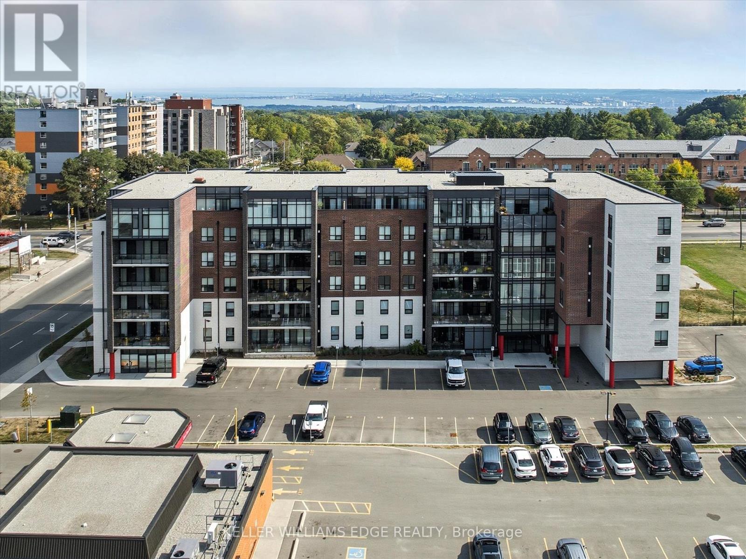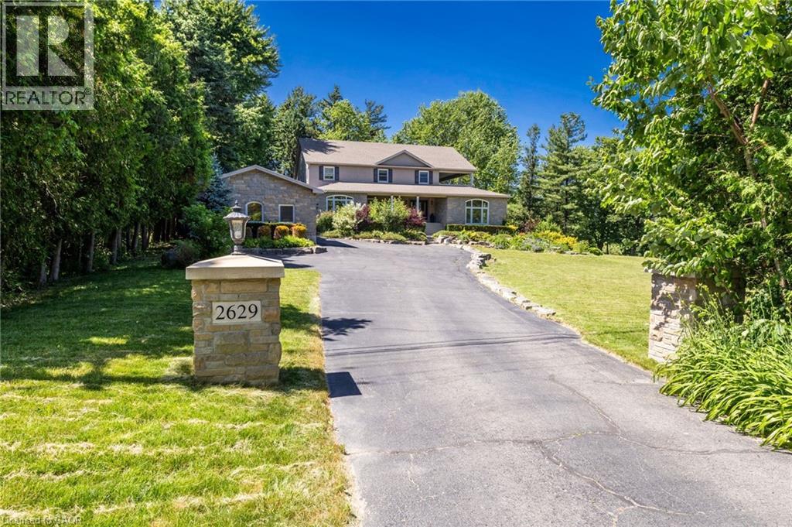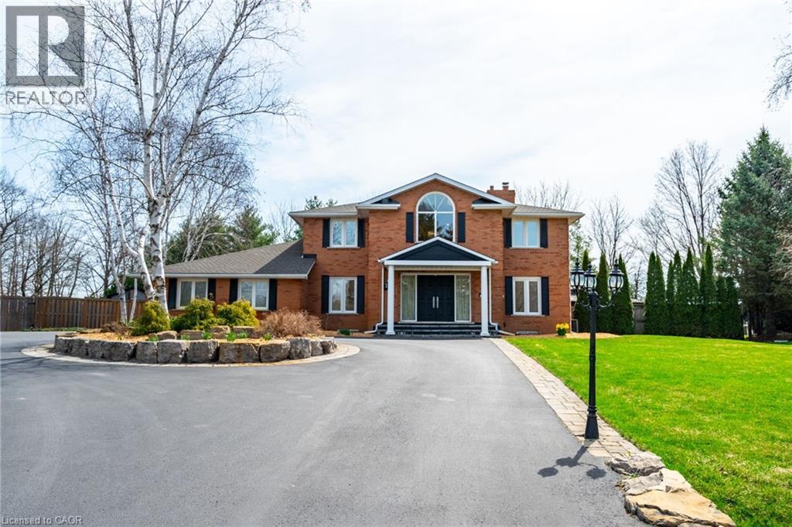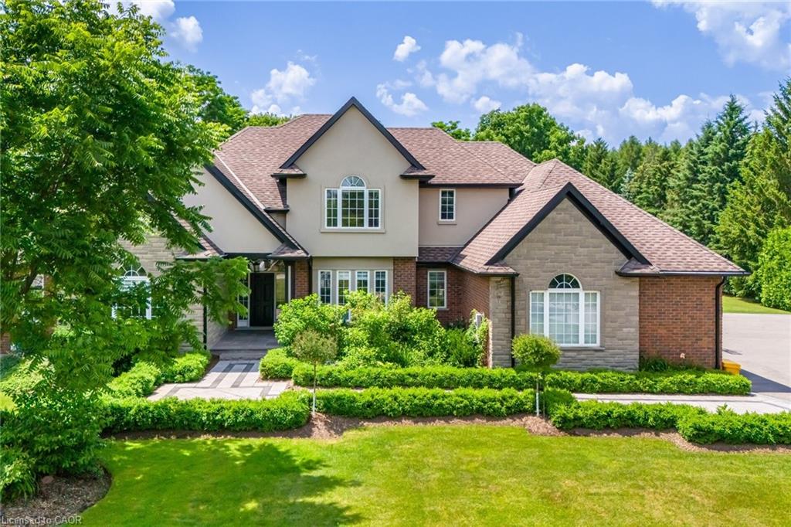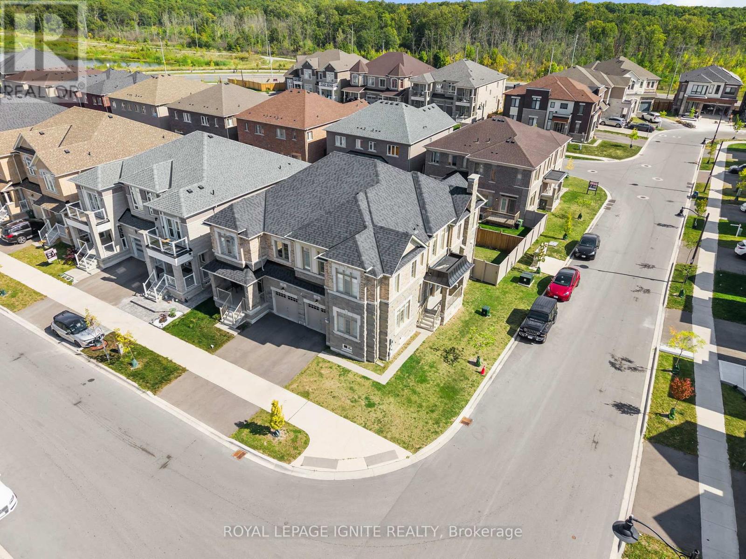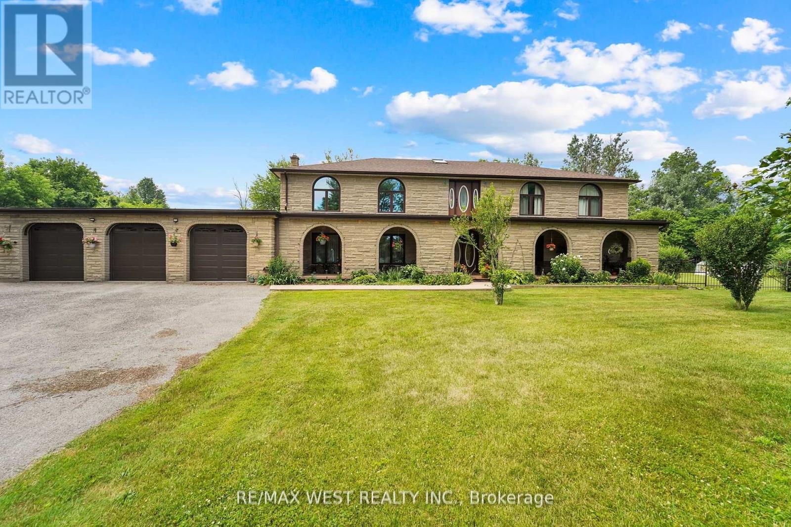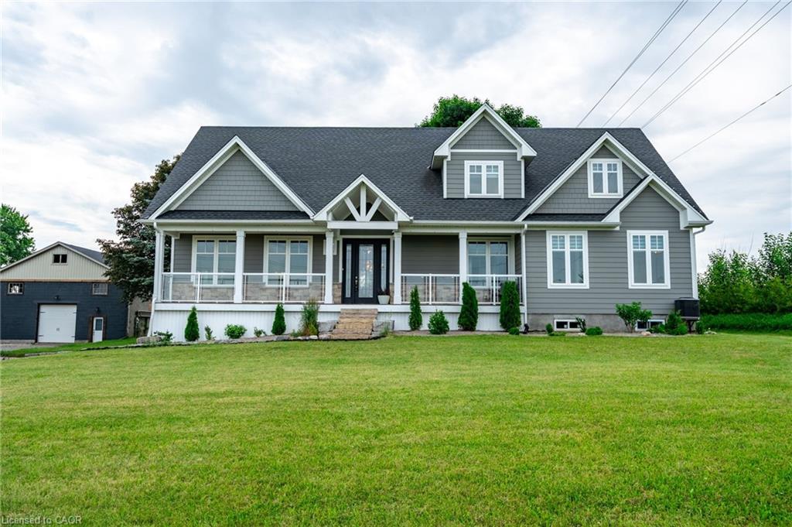
4 Concession 11 Rd E
4 Concession 11 Rd E
Highlights
Description
- Home value ($/Sqft)$535/Sqft
- Time on Houseful78 days
- Property typeResidential
- StyleTwo story
- Neighbourhood
- Median school Score
- Garage spaces2
- Mortgage payment
This residence is a true showstopper! Located in the country but has amazing access to both the 401 and 403. It is only minutes to Waterdown and situated at an elevation that offers great privacy. The home was rebuilt from the ground up with quality finishes including wide plank flooring, extra high doors and soaring ceilings. This 4-bedroom 2.5-bathroom stunner features a 2-storey kitchen/living room. Just off the kitchen you’ll enjoy the formal dining room and main floor laundry! Also on the main floor, indulge yourself in the well-lit primary suite, which offers a walk-in closet and a massive spa like ensuite to relax and enjoy. Outside you have a private yard, and a shop (36 x 48) with a lift that would be the envy of most mechanics. The property features ample parking space, accommodating at least 10 vehicles. Don’t be TOO LATE*! *REG TM. RSA.
Home overview
- Cooling Central air
- Heat type Hot water, forced air, natural gas
- Pets allowed (y/n) No
- Sewer/ septic None
- Construction materials Hardboard, stone
- Foundation Poured concrete
- Roof Asphalt shing
- Exterior features Landscape lighting, landscaped, lighting
- Other structures Workshop
- # garage spaces 2
- # parking spaces 12
- Has garage (y/n) Yes
- Parking desc Attached garage, garage door opener, gravel
- # full baths 2
- # half baths 1
- # total bathrooms 3.0
- # of above grade bedrooms 4
- # of rooms 12
- Appliances Dishwasher, dryer, gas stove, hot water tank owned, range hood, refrigerator, washer, wine cooler
- Has fireplace (y/n) Yes
- Laundry information Main level
- Interior features Air exchanger, auto garage door remote(s)
- County Hamilton
- Area 43 - flamborough
- Water source Well
- Zoning description S1
- Lot desc Rural, near golf course, highway access
- Lot dimensions 153.03 x 216
- Approx lot size (range) 0.5 - 1.99
- Basement information Full, unfinished
- Building size 3272
- Mls® # 40747525
- Property sub type Single family residence
- Status Active
- Virtual tour
- Tax year 2024
- Bedroom Second
Level: 2nd - Bedroom Second
Level: 2nd - Bathroom Second
Level: 2nd - Recreational room Second
Level: 2nd - Bedroom Second
Level: 2nd - Living room Main
Level: Main - Dining room Main
Level: Main - Kitchen Main
Level: Main - Primary bedroom Main
Level: Main - Laundry Main
Level: Main - Bathroom Main
Level: Main - Bathroom Main
Level: Main
- Listing type identifier Idx

$-4,667
/ Month

