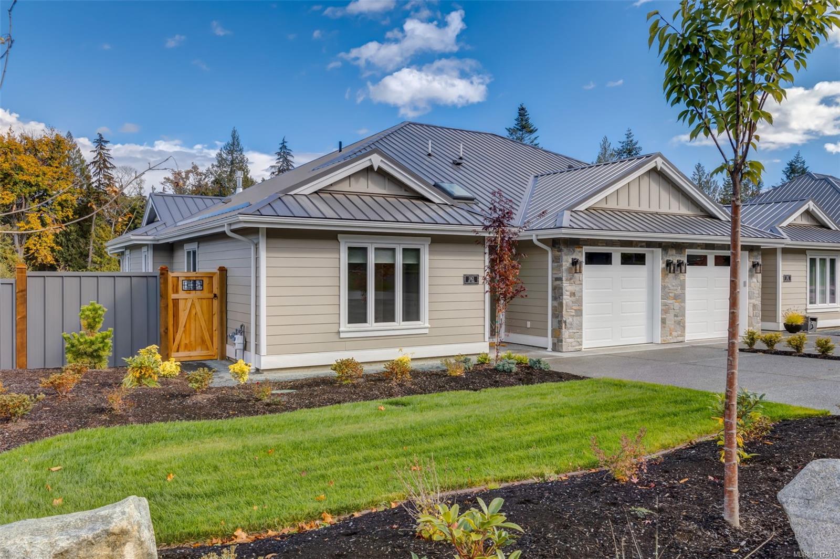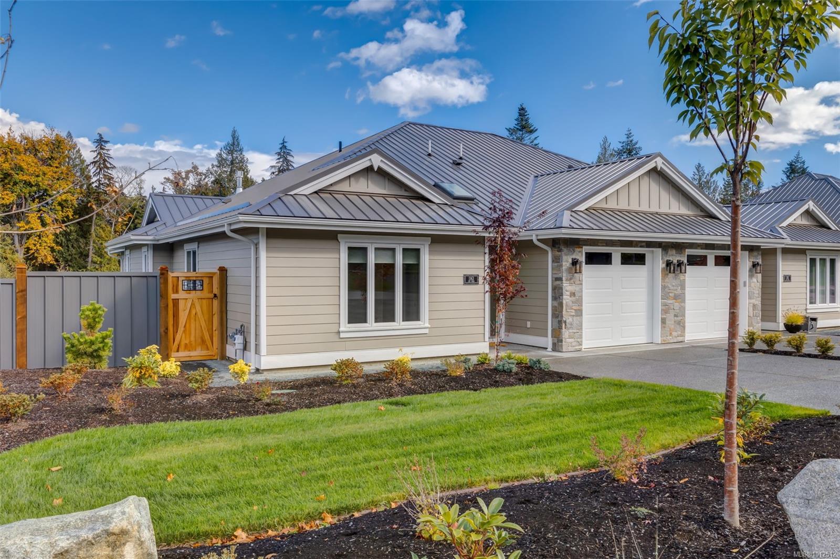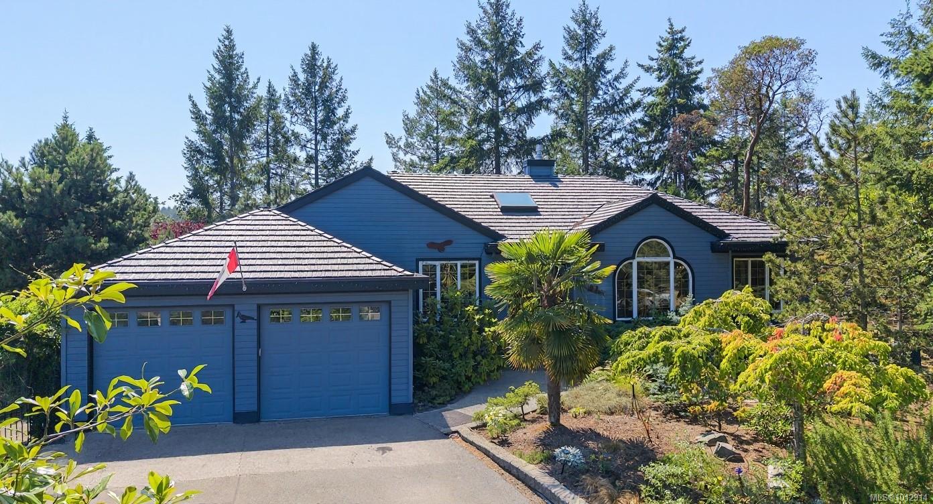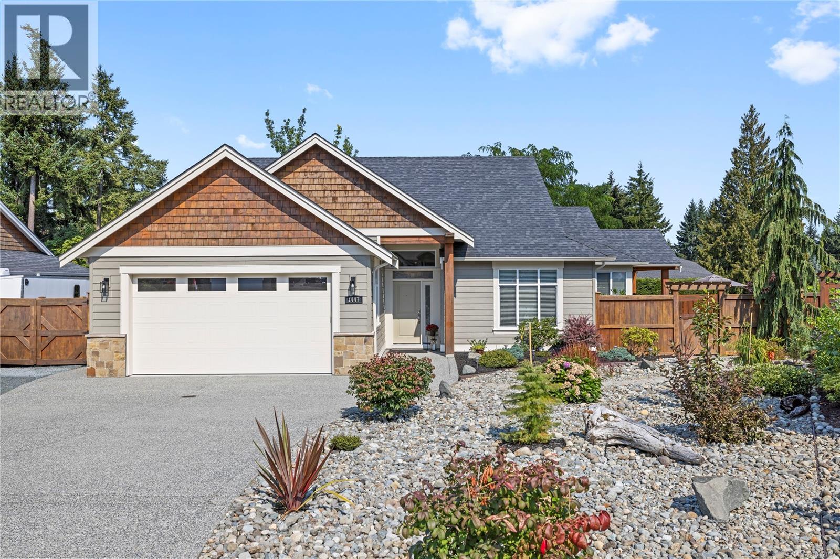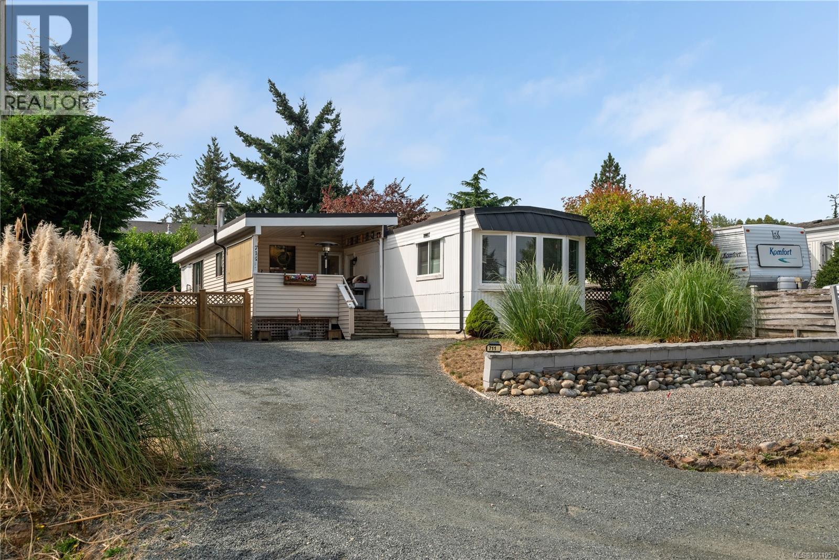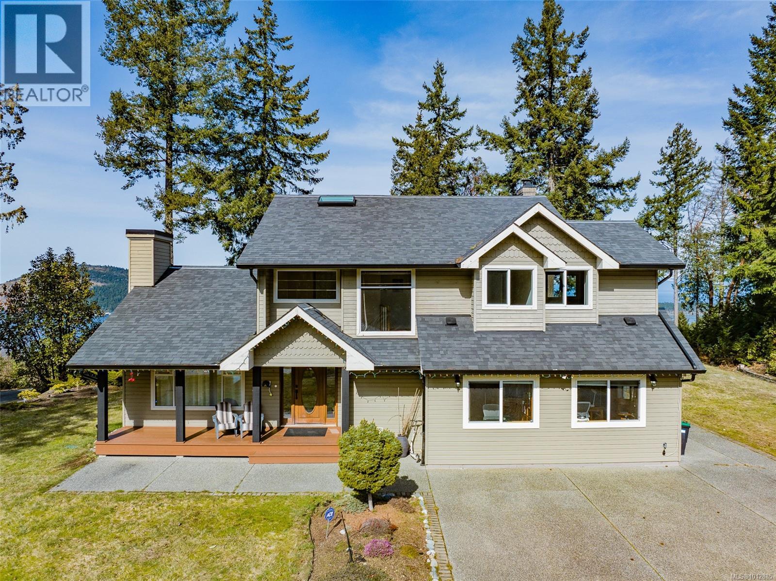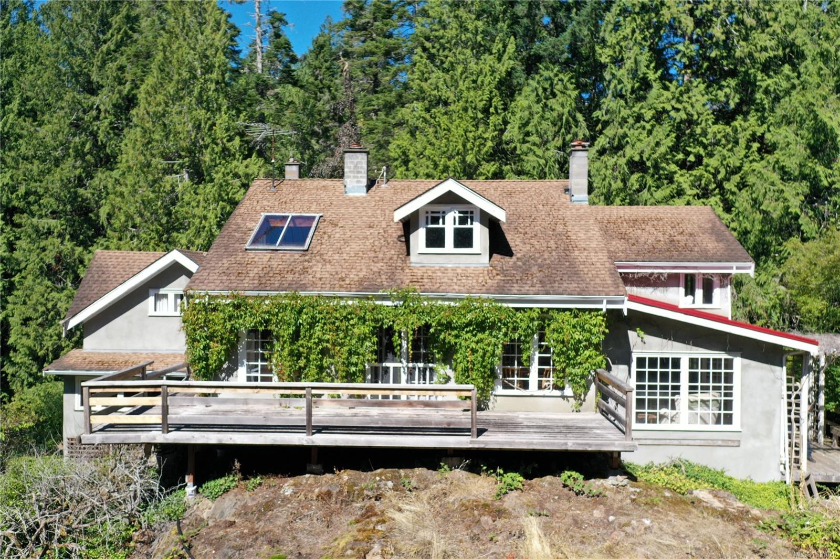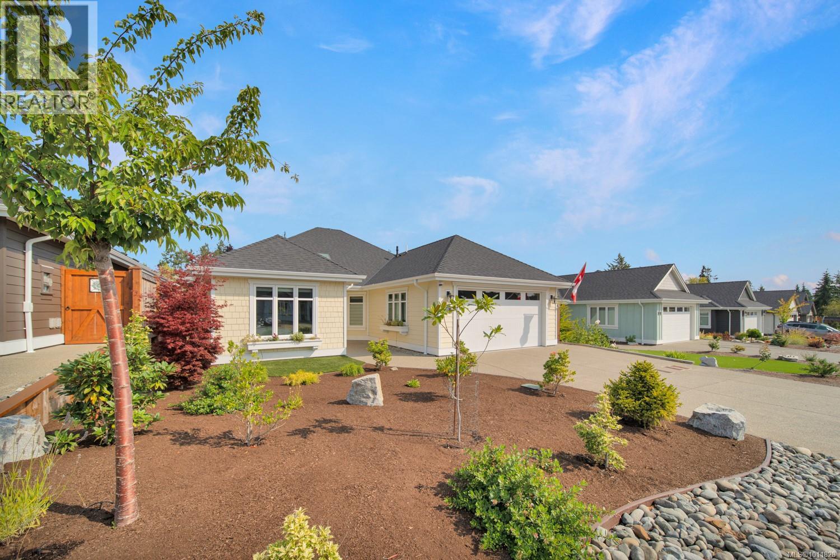- Houseful
- BC
- French Creek
- V9P
- 1004 Brookfield Cres

Highlights
Description
- Home value ($/Sqft)$511/Sqft
- Time on Houseful15 days
- Property typeSingle family
- Median school Score
- Year built2019
- Mortgage payment
Nestled in the sought-after enclave known as Mountain View Estates, this quality 3 bedroom, 2 bathroom Windward-built home is located just moments from Morningstar Golf Course and the French Creek marina. Inside, the home boasts hardwood floors, a natural gas fireplace and an array of architectural features such as custom built ins and vaulted ceilings. The gourmet kitchen is a chef's dream, featuring solid surface countertops, a walk-in pantry, and ample storage. The primary suite is a private retreat with 10-foot ceilings and a luxurious ensuite. Relax in the freestanding tub, enjoy the seamless glass shower, and appreciate the heated tile floors, double vanity, and oversized walk-in closet with custom built-ins. Additional highlights include a high-efficiency gas furnace, HRV system, hot water on demand, and an insulated double garage with a heated crawl space. Every detail in this home has been carefully crafted to combine comfort, style, and practicality. (id:63267)
Home overview
- Cooling None
- Heat source Natural gas
- Heat type Forced air, heat recovery ventilation (hrv)
- # parking spaces 4
- # full baths 2
- # total bathrooms 2.0
- # of above grade bedrooms 3
- Has fireplace (y/n) Yes
- Subdivision Mountainview estates
- View Mountain view
- Zoning description Residential
- Directions 1908868
- Lot dimensions 6616
- Lot size (acres) 0.15545113
- Building size 2325
- Listing # 1011016
- Property sub type Single family residence
- Status Active
- Kitchen 4.115m X 4.597m
Level: Main - Primary bedroom 3.937m X 4.902m
Level: Main - Dining room 4.115m X 3.81m
Level: Main - Pantry 1.702m X 2.235m
Level: Main - Ensuite 3.302m X 3.912m
Level: Main - Bedroom 3.327m X 3.378m
Level: Main - Laundry 3.556m X 1.803m
Level: Main - Bathroom 2.159m X 2.591m
Level: Main - Bedroom 3.378m X 4.47m
Level: Main - Living room 5.105m X 5.207m
Level: Main - 1.854m X 2.845m
Level: Main
- Listing source url Https://www.realtor.ca/real-estate/28762010/1004-brookfield-cres-french-creek-french-creek
- Listing type identifier Idx

$-3,171
/ Month




