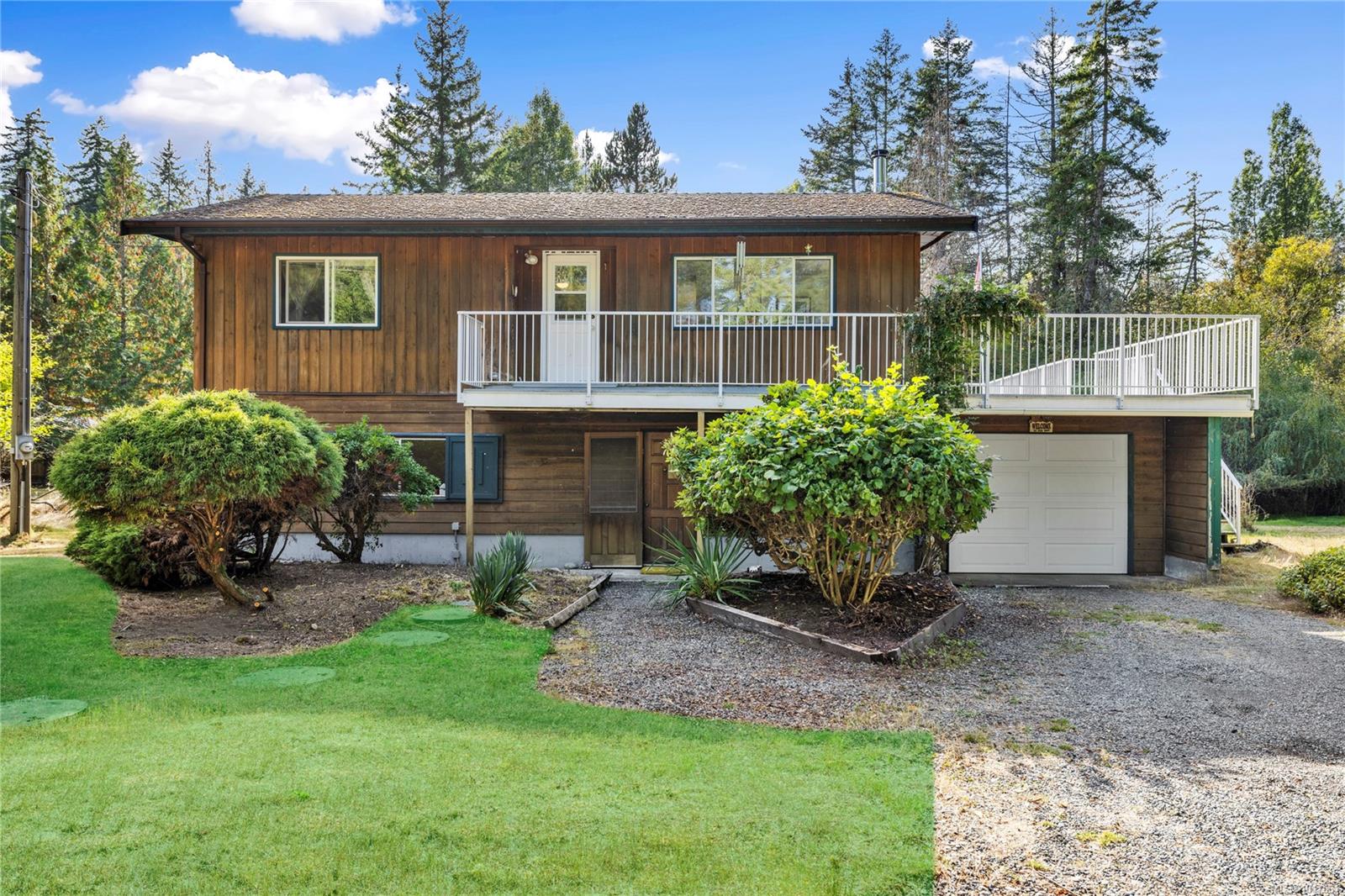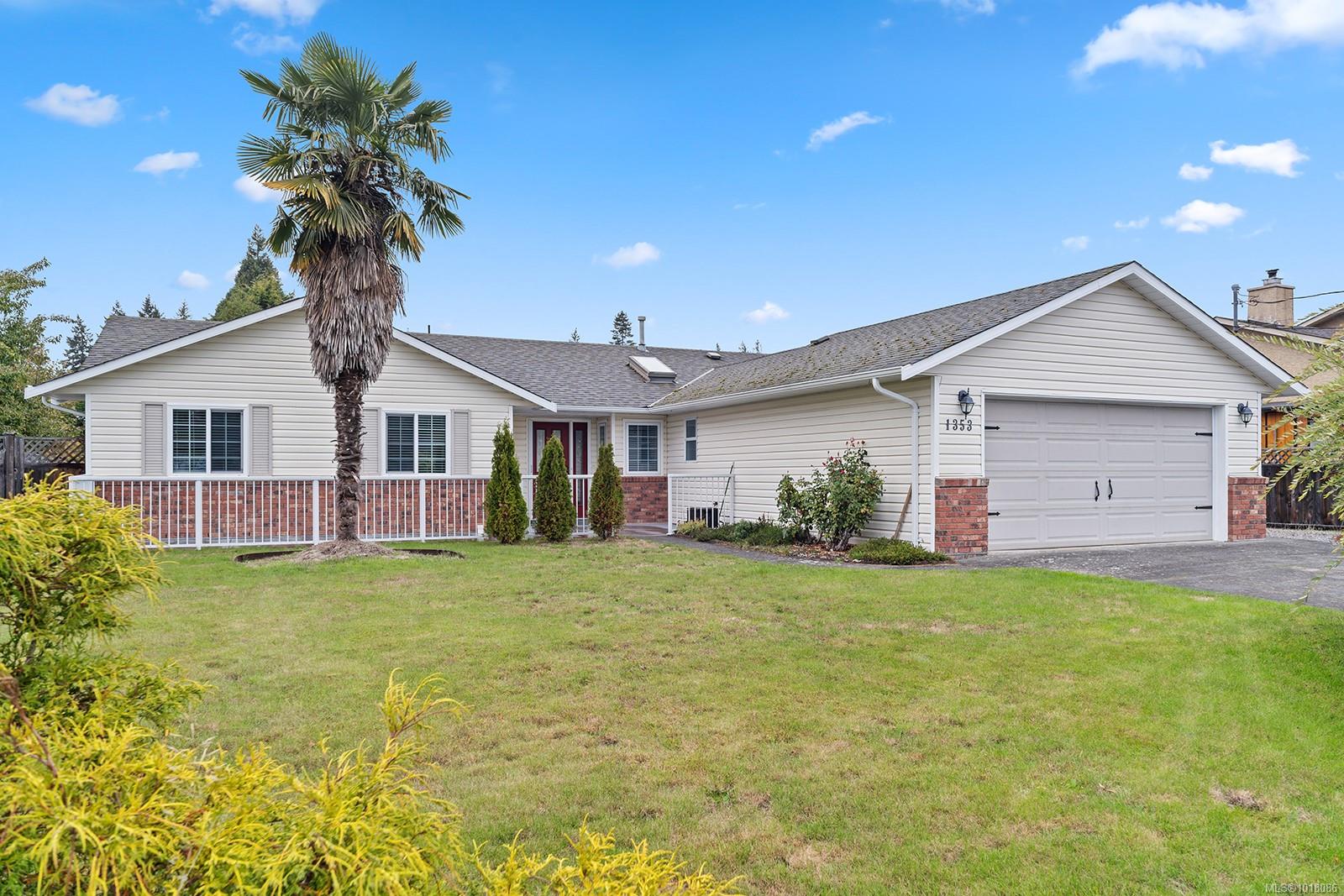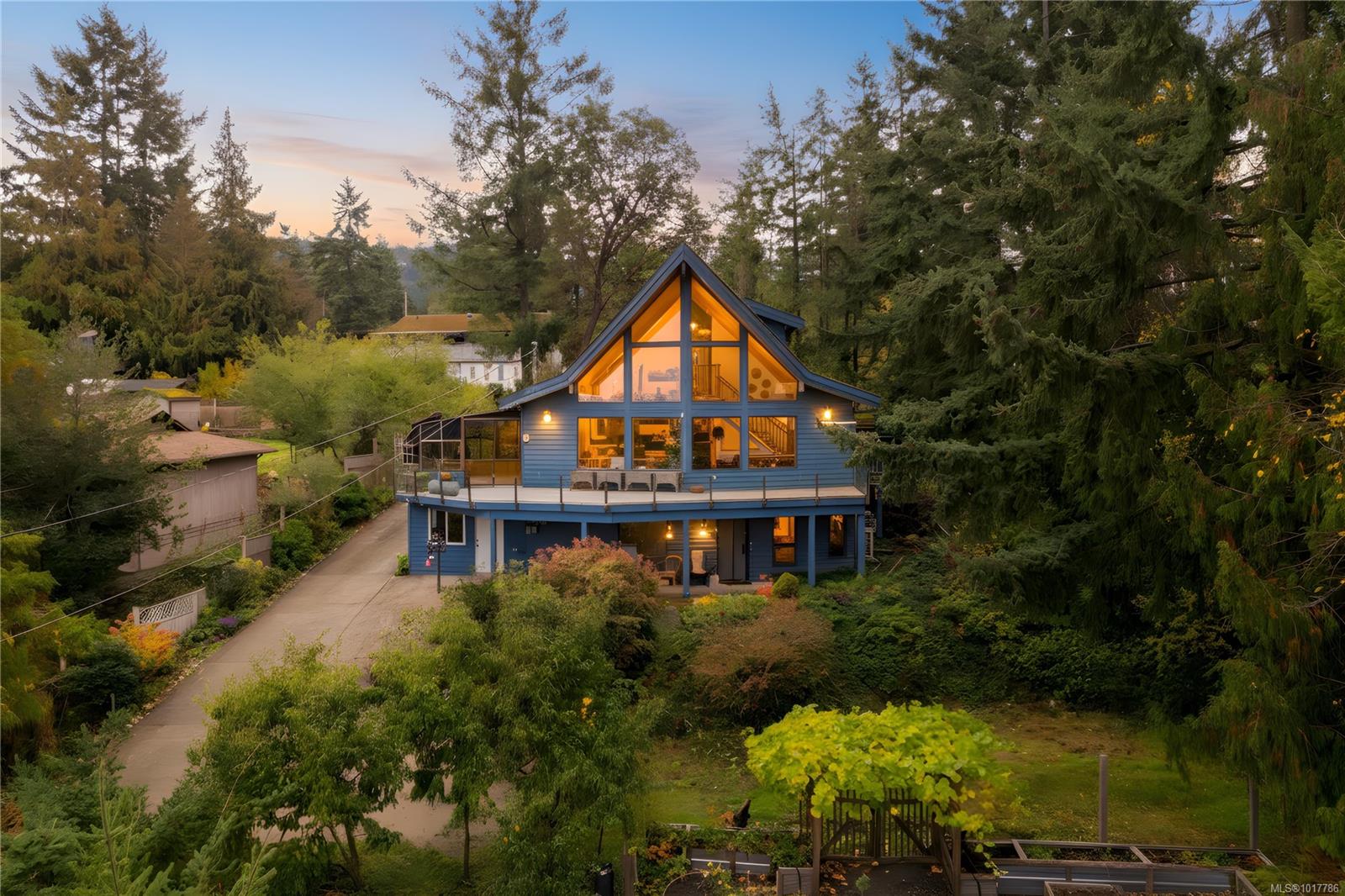- Houseful
- BC
- French Creek
- V9P
- 983 Windridge Pl

Highlights
Description
- Home value ($/Sqft)$595/Sqft
- Time on Housefulnew 7 hours
- Property typeSingle family
- Median school Score
- Year built2012
- Mortgage payment
Located in the sought-after Aerie Estates subdivision, this immaculate 1,850 sq. ft. Windward-built rancher offers 3 bedrooms and 2 full bathrooms, all on one bright and spacious level. Built with the quality and attention to detail Windward is known for, the home features an open-concept great room with hardwood floors, granite counters, built-in pantry, and heated tile flooring. Comfort is assured with a high-efficiency gas furnace, hot water on demand, and luxurious finishes throughout. Outside, enjoy a fully fenced yard and beautifully landscaped front garden—ready for you to move right in. The prime Morningstar location places you within walking distance to shopping, sandy beaches, and one of Vancouver Island’s top championship golf courses. A perfect blend of elegance, convenience, and lifestyle. (id:63267)
Home overview
- Cooling None
- Heat source Natural gas
- Heat type Forced air
- # parking spaces 4
- # full baths 2
- # total bathrooms 2.0
- # of above grade bedrooms 3
- Has fireplace (y/n) Yes
- Subdivision Windridge estates
- View Mountain view
- Zoning description Residential
- Directions 2137594
- Lot dimensions 7884
- Lot size (acres) 0.18524437
- Building size 1850
- Listing # 1017848
- Property sub type Single family residence
- Status Active
- Bathroom 1.727m X 2.896m
Level: Main - Bedroom 3.302m X 3.962m
Level: Main - 5.283m X 5.207m
Level: Main - Ensuite 2.997m X 2.819m
Level: Main - Dining room 4.013m X 3.912m
Level: Main - Pantry 1.676m X 1.676m
Level: Main - Living room 4.877m X 5.207m
Level: Main - Kitchen 3.962m X 4.648m
Level: Main - 2.642m X 2.057m
Level: Main - Bedroom 3.886m X 3.505m
Level: Main - Primary bedroom 3.886m X 4.75m
Level: Main
- Listing source url Https://www.realtor.ca/real-estate/29019570/983-windridge-pl-french-creek-french-creek
- Listing type identifier Idx

$-2,933
/ Month











