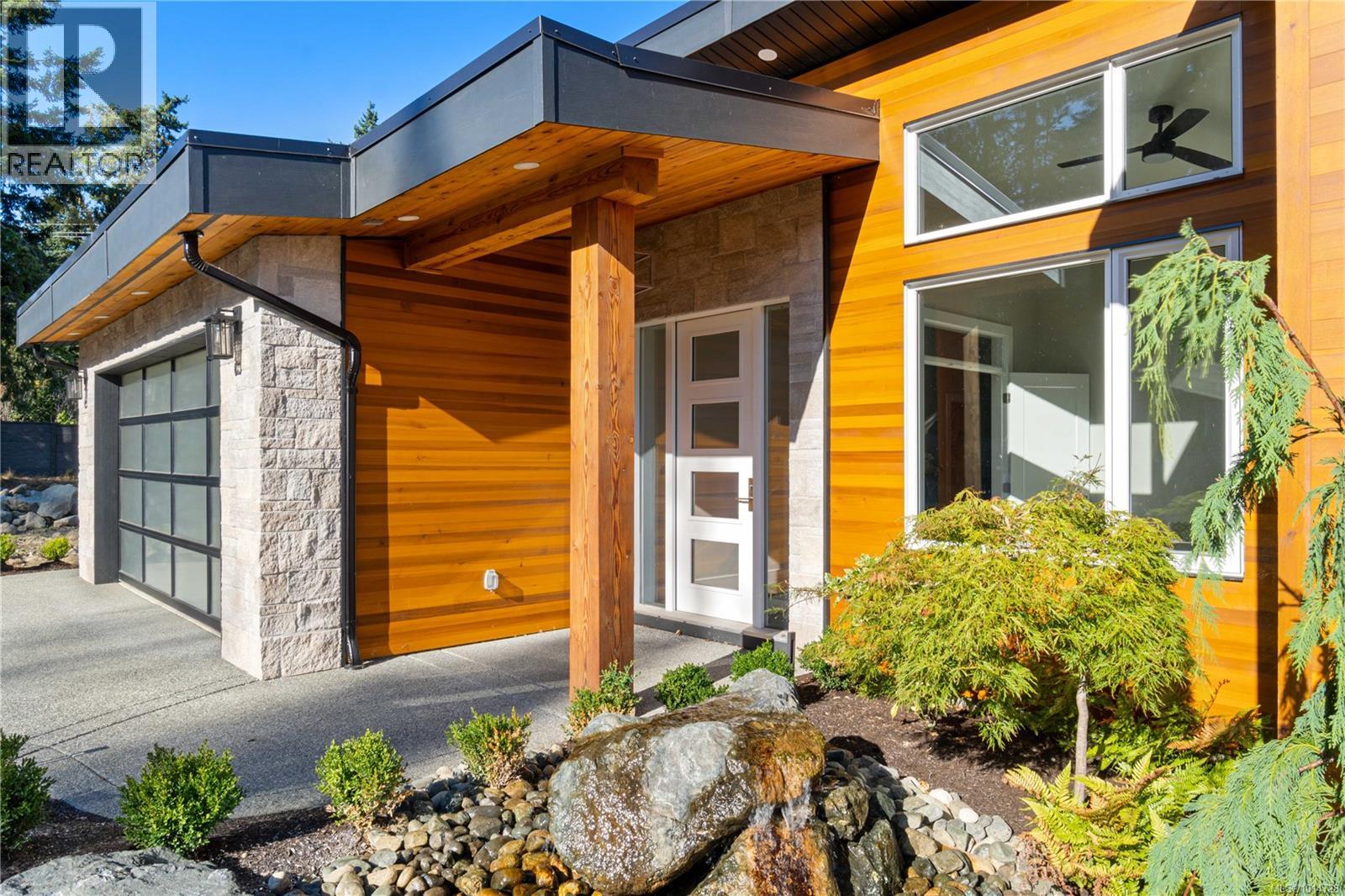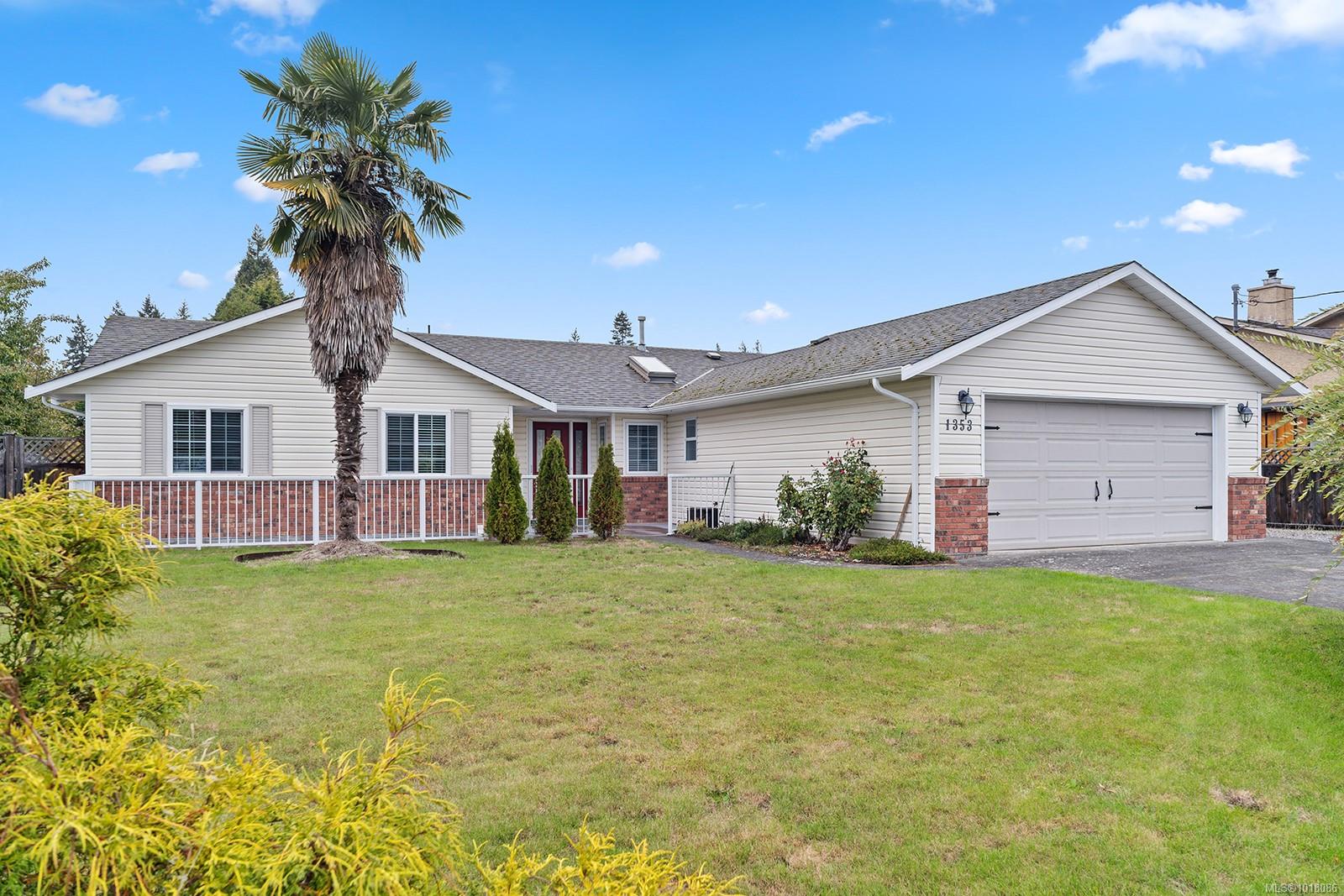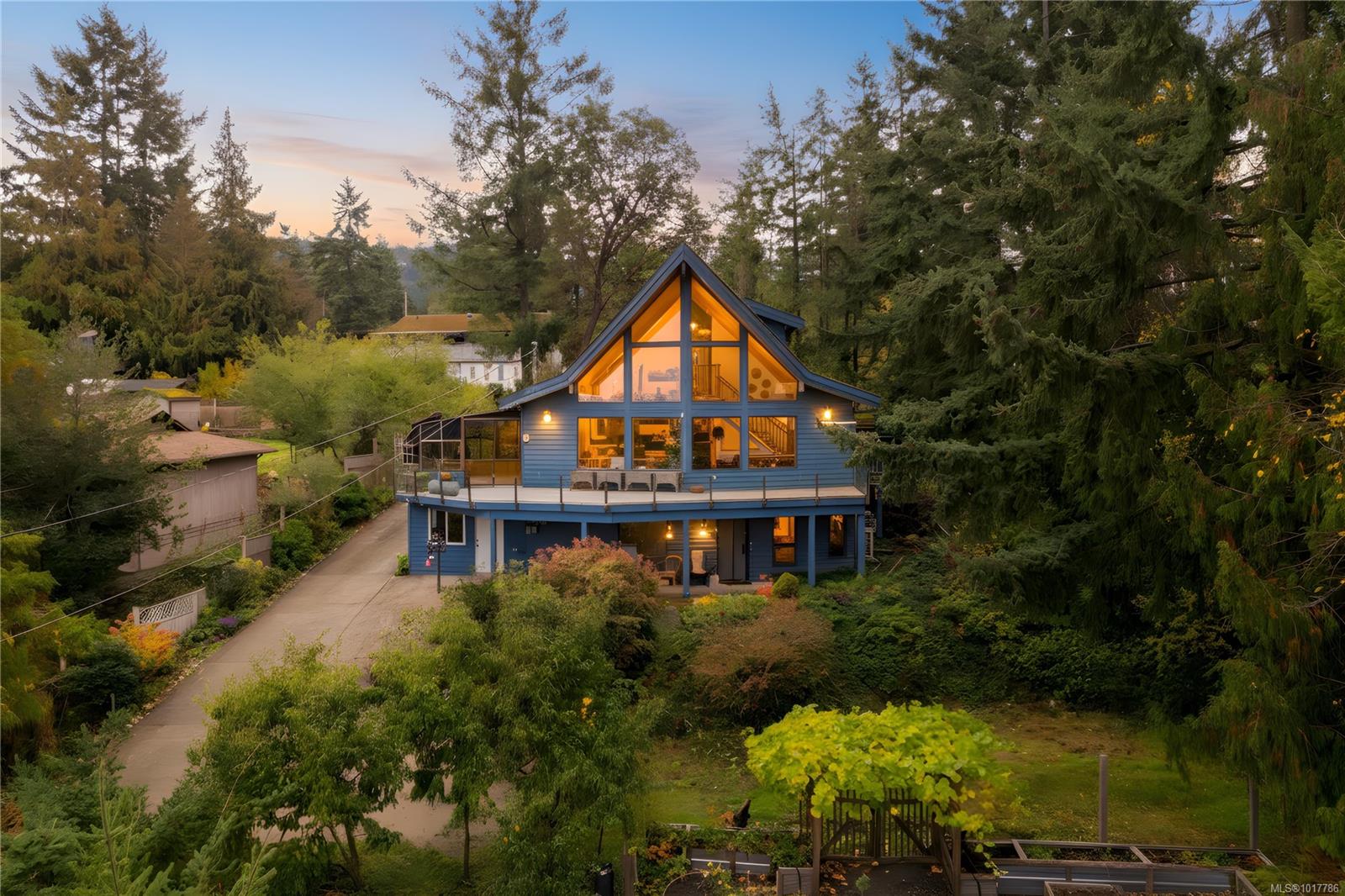- Houseful
- BC
- French Creek
- V9P
- 1017 Coral Pl

Highlights
Description
- Home value ($/Sqft)$726/Sqft
- Time on Houseful29 days
- Property typeSingle family
- StyleContemporary
- Median school Score
- Year built2024
- Mortgage payment
Welcome to Bayview Estates Ideally situated on a pristine sandy bay between Parksville and Qualicum Beach—just moments from the French Creek Marina—this modern contemporary show home captures the essence of West Coast luxury living. Expertly crafted with clean architectural lines and upscale finishes, this 3-bedroom, 2-bathroom plus den residence features soaring ceilings and a spacious open-concept layout designed for both relaxed living and elegant entertaining. The gourmet kitchen is a chef’s dream, complete with quartz countertops, a large central island, custom cabinetry, a hidden oversized pantry, and a state-of-the-art JennAir gas cooktop. From the moment you enter, you're greeted by marble tile in the grand foyer and a stunning water feature, all framed by exquisite professional landscaping that elevates curb appeal to the next level. Unwind or entertain in style on the covered stamped concrete patio while enjoying sweeping views of the inlet. GST not included. (id:63267)
Home overview
- Cooling Fully air conditioned
- Heat type Forced air, heat pump
- # parking spaces 4
- # full baths 2
- # total bathrooms 2.0
- # of above grade bedrooms 3
- Has fireplace (y/n) Yes
- Subdivision French creek
- Zoning description Residential
- Directions 1904333
- Lot dimensions 7588
- Lot size (acres) 0.17828947
- Building size 2197
- Listing # 1014728
- Property sub type Single family residence
- Status Active
- Bedroom 3.835m X 3.2m
Level: Main - Dining room 4.267m X 3.048m
Level: Main - Den 3.099m X 3.099m
Level: Main - Laundry 2.794m X 1.803m
Level: Main - Ensuite 2.591m X 3.353m
Level: Main - Pantry 3.353m X 1.803m
Level: Main - Great room 6.096m X 6.096m
Level: Main - Primary bedroom 5.029m X 4.115m
Level: Main - Bathroom 2.21m X 2.515m
Level: Main - Bedroom 3.658m X 3.251m
Level: Main - Kitchen 4.267m X 4.039m
Level: Main
- Listing source url Https://www.realtor.ca/real-estate/28901231/1017-coral-pl-french-creek-french-creek
- Listing type identifier Idx

$-4,253
/ Month












