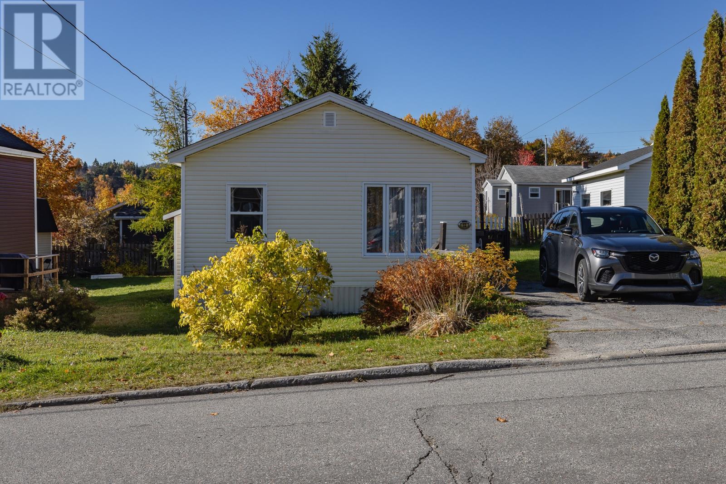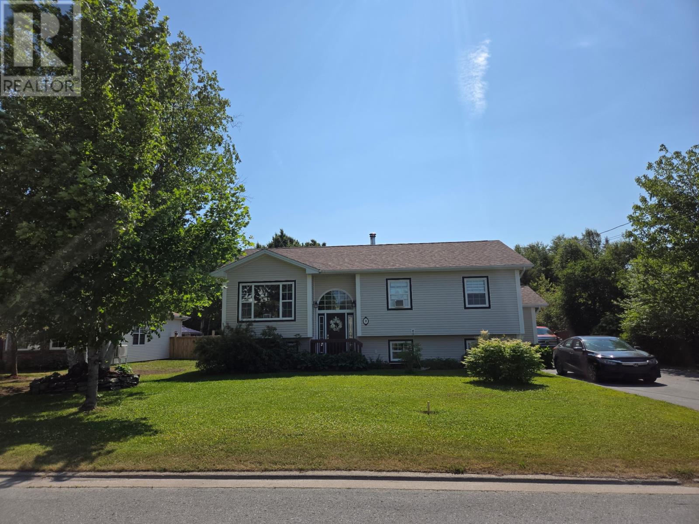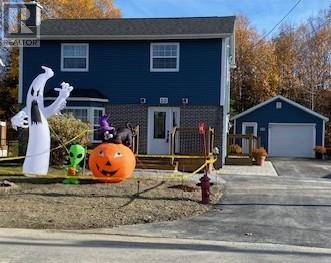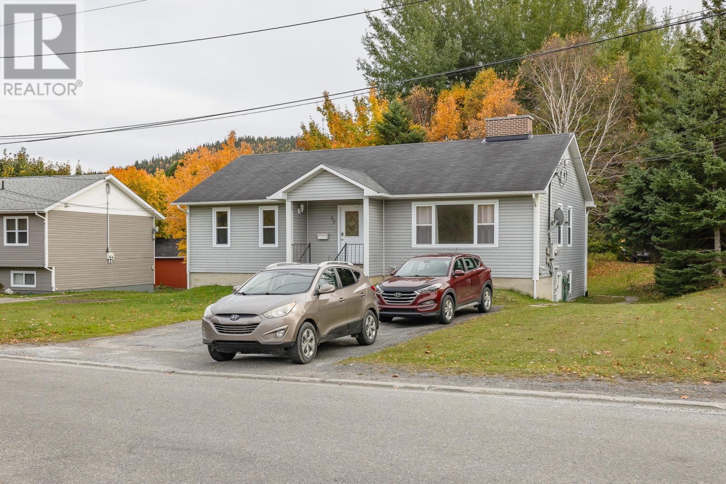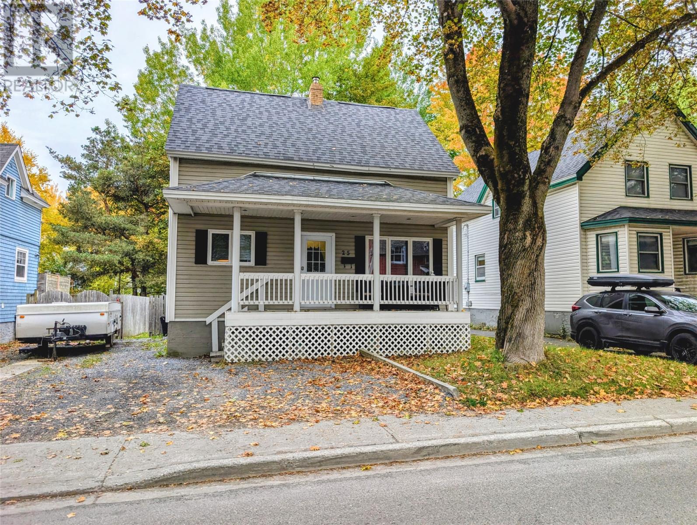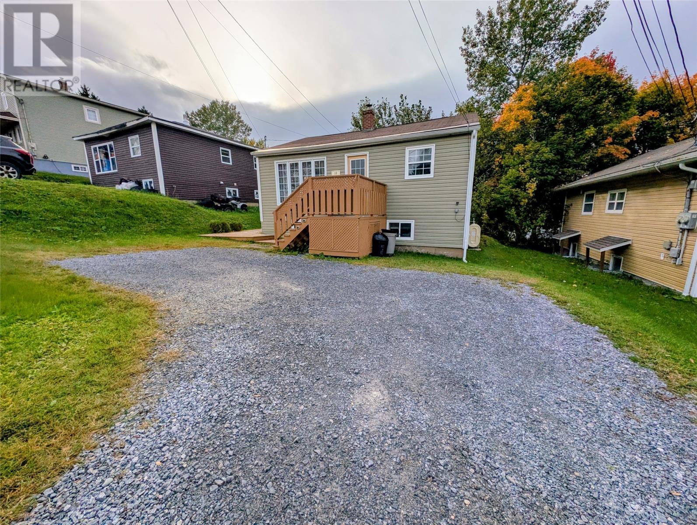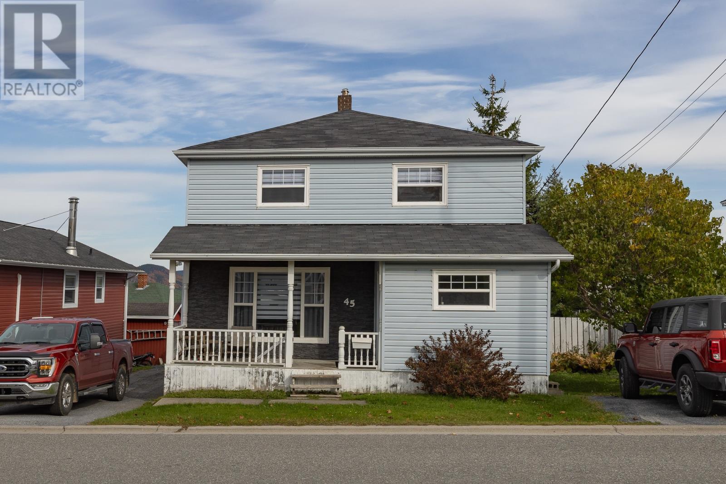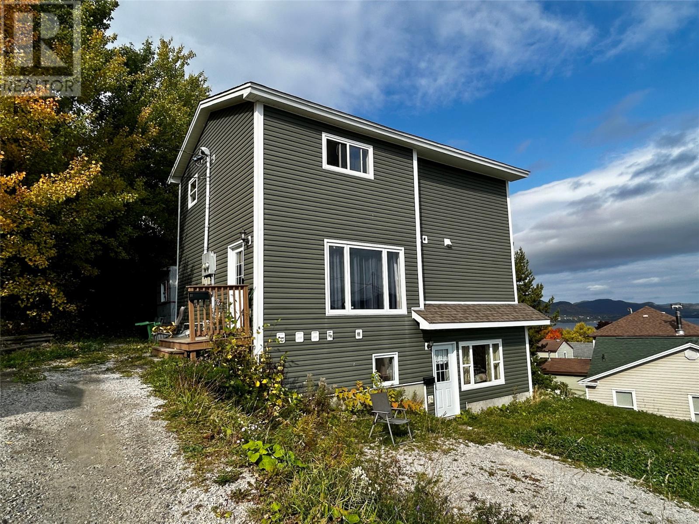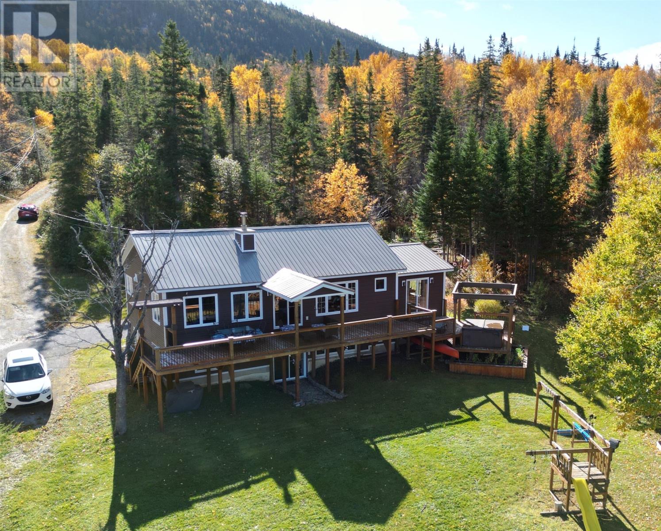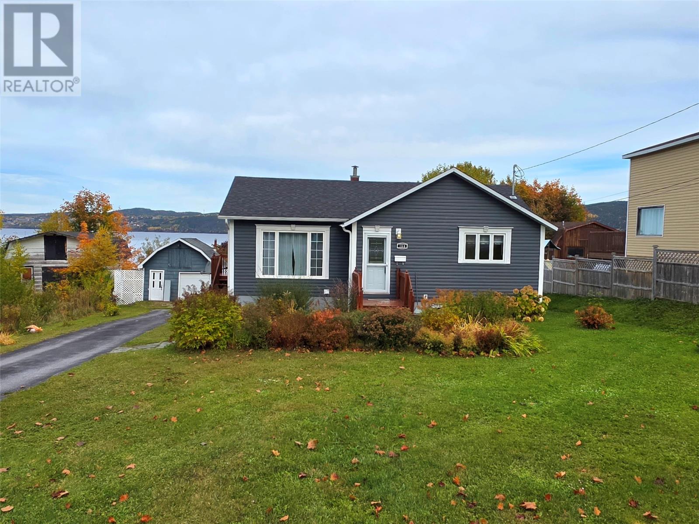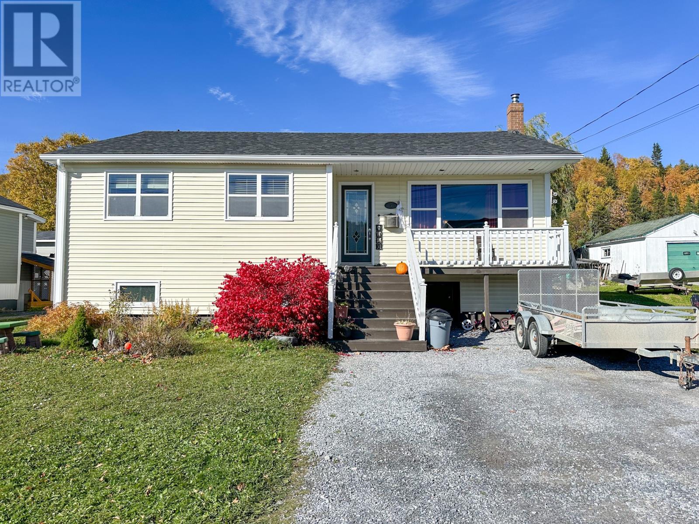- Houseful
- NL
- Frenchmans Cove Bay Of Isla
- A0L
- 7 Strickland Rd
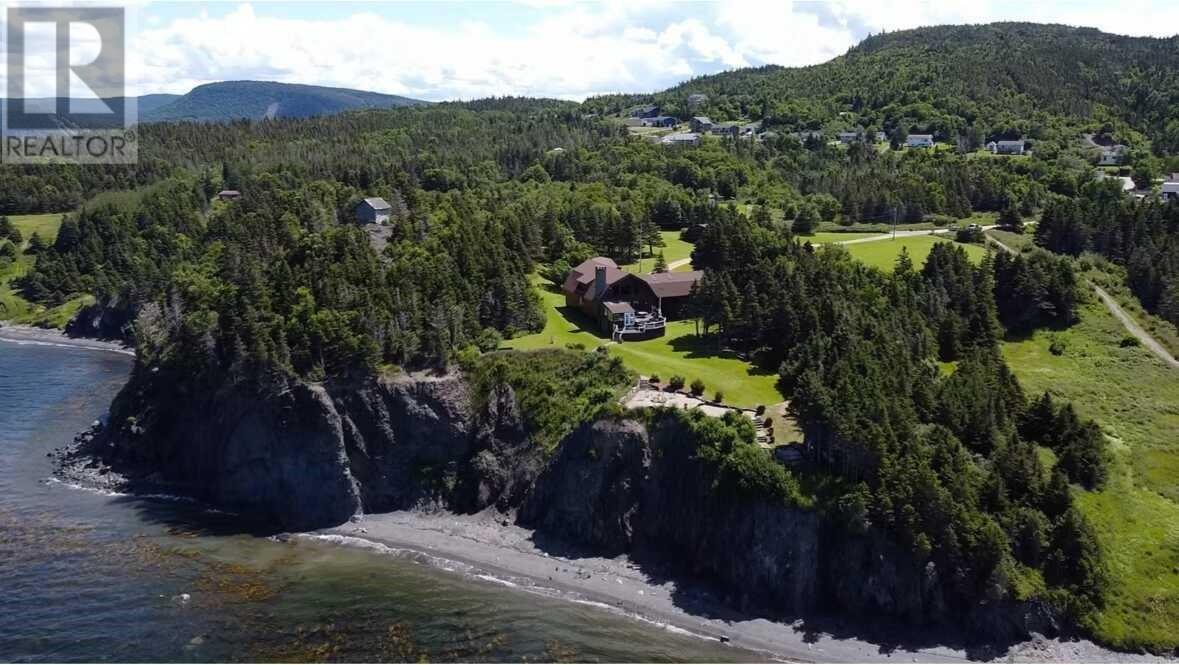
7 Strickland Rd
For Sale
99 Days
$1,699,000 $200K
$1,499,000
7 beds
5 baths
7,539 Sqft
7 Strickland Rd
For Sale
99 Days
$1,699,000 $200K
$1,499,000
7 beds
5 baths
7,539 Sqft
Highlights
This home is
400%
Time on Houseful
99 Days
Description
- Home value ($/Sqft)$199/Sqft
- Time on Houseful99 days
- Property typeSingle family
- Style2 level
- Year built1974
- Mortgage payment
Visit REALTOR® website for additional information. Discover Skona House—an extraordinary 7,500 sq. ft. Scandinavian-inspired estate set on 5+ private acres with 800 feet of oceanfront along Newfoundland’s Bay of Islands. This 7-bed, 5-bath retreat features vaulted ceilings, a gourmet kitchen, spa-like baths, elevator, hot tub, sports court and sweeping views of the Blow Me Down Mountains. A proven luxury rental and event venue, it offers privacy, elegance, and income potential. Just 25 minutes from Corner Brook and close to skiing, golf, and Gros Morne National Park. (id:63267)
Home overview
Amenities / Utilities
- Heat source Electric
- Heat type Heat pump
- Sewer/ septic Municipal sewage system
Exterior
- # total stories 2
- Has garage (y/n) Yes
Interior
- # full baths 4
- # half baths 1
- # total bathrooms 5.0
- # of above grade bedrooms 7
- Flooring Ceramic tile, hardwood
Location
- View Ocean view
Lot/ Land Details
- Lot desc Landscaped
Overview
- Lot size (acres) 0.0
- Building size 7539
- Listing # 1287786
- Property sub type Single family residence
- Status Active
Rooms Information
metric
- Office 14m X 18m
Level: 2nd - Primary bedroom 12m X 29m
Level: 2nd - Bathroom (# of pieces - 1-6) 10m X NaNm
Level: 2nd - Conservatory 14m X 17m
Level: 2nd - Bathroom (# of pieces - 1-6) 4m X NaNm
Level: Lower - Utility 3m X 11m
Level: Lower - Storage 11m X 30m
Level: Lower - Bathroom (# of pieces - 1-6) 8m X NaNm
Level: Lower - Bedroom 18m X 19m
Level: Lower - Bedroom 18m X 24m
Level: Lower - Recreational room 30m X 32m
Level: Lower - Laundry 6m X 11m
Level: Lower - Famliy room / fireplace 31.6m X 33m
Level: Main - Bedroom 12m X 12m
Level: Main - Bedroom 11.6m X 13.6m
Level: Main - Bedroom 11.6m X 13m
Level: Main - Bathroom (# of pieces - 1-6) 7m X NaNm
Level: Main - Not known 12m X 19m
Level: Main - Bathroom (# of pieces - 1-6) 6m X NaNm
Level: Main - Kitchen 12m X 18m
Level: Main
SOA_HOUSEKEEPING_ATTRS
- Listing source url Https://www.realtor.ca/real-estate/28605237/7-strickland-road-frenchmans-cove-bay-of-isla
- Listing type identifier Idx
The Home Overview listing data and Property Description above are provided by the Canadian Real Estate Association (CREA). All other information is provided by Houseful and its affiliates.

Lock your rate with RBC pre-approval
Mortgage rate is for illustrative purposes only. Please check RBC.com/mortgages for the current mortgage rates
$-3,997
/ Month25 Years fixed, 20% down payment, % interest
$
$
$
%
$
%

Schedule a viewing
No obligation or purchase necessary, cancel at any time

