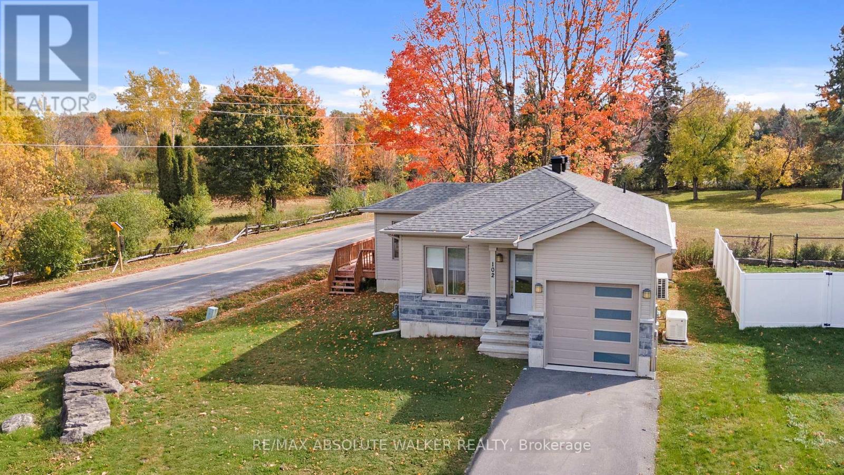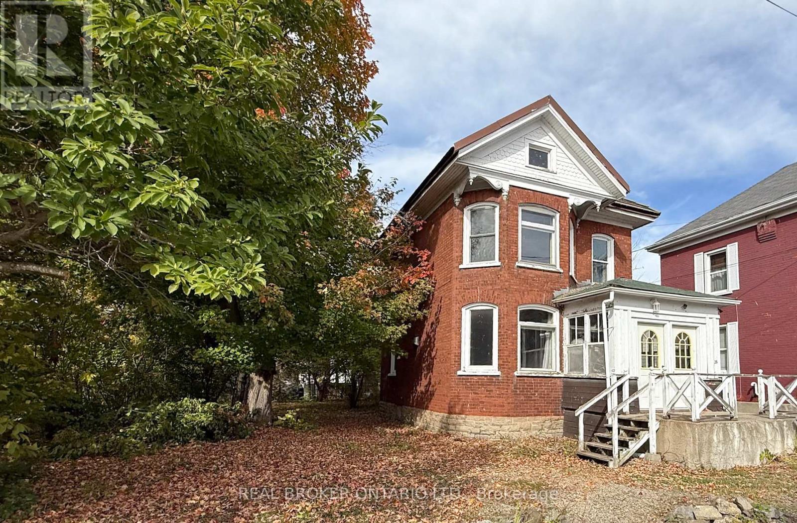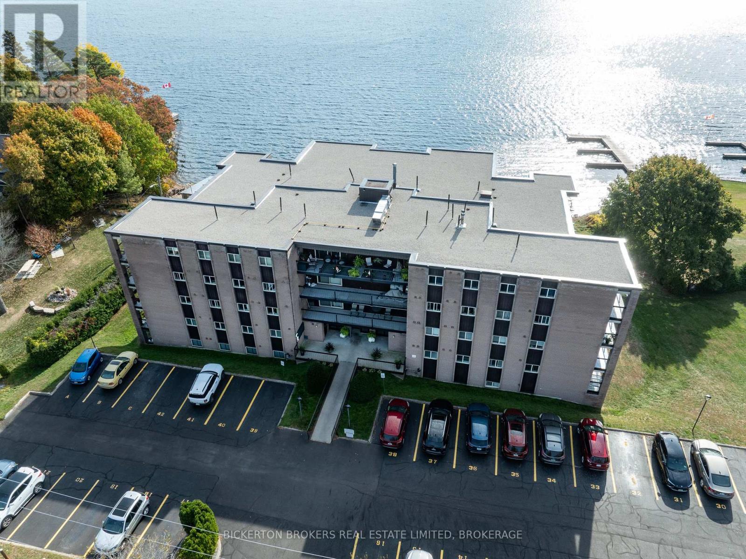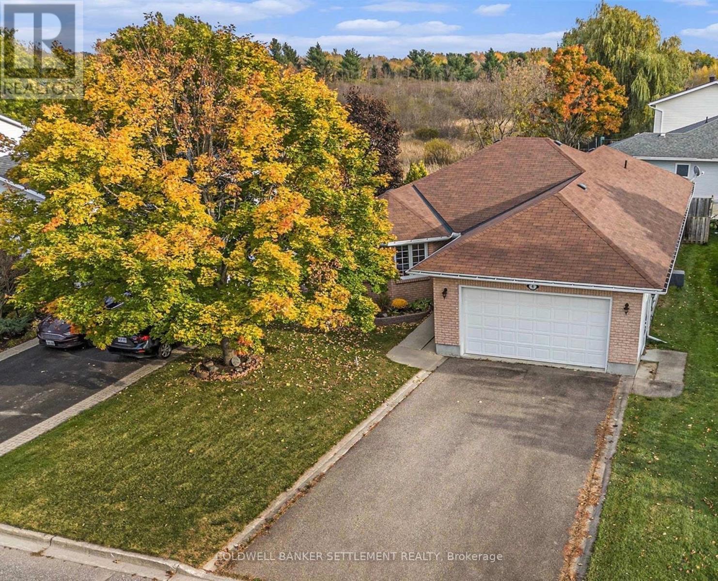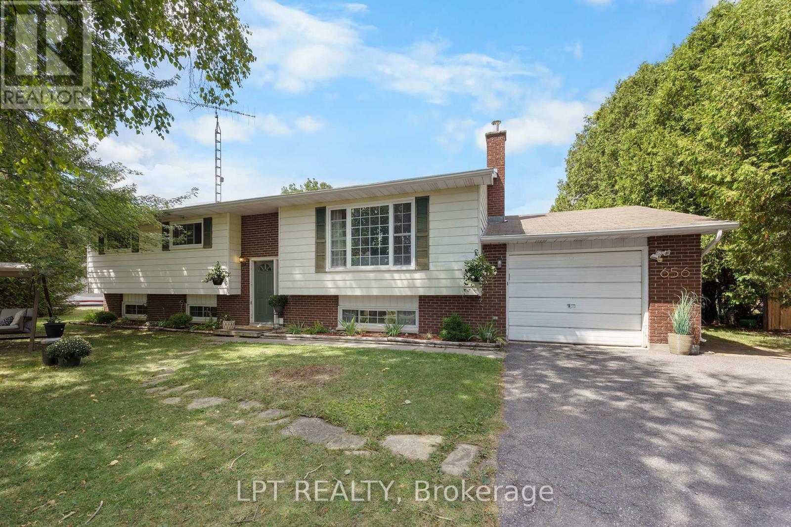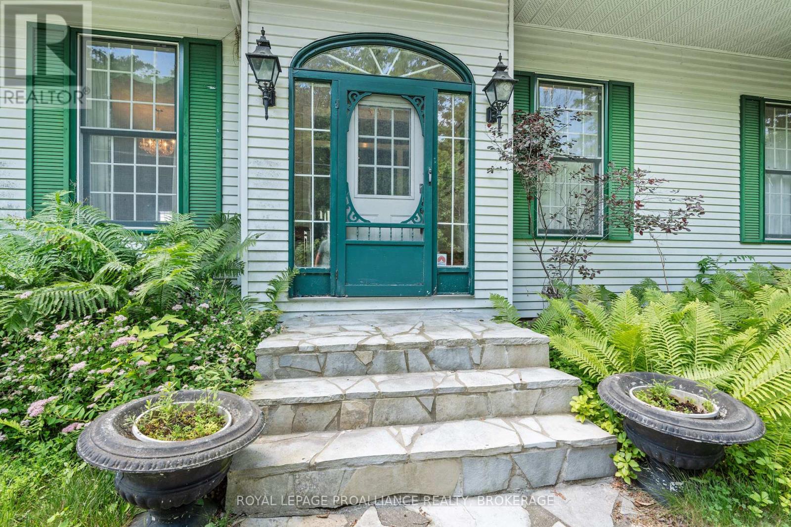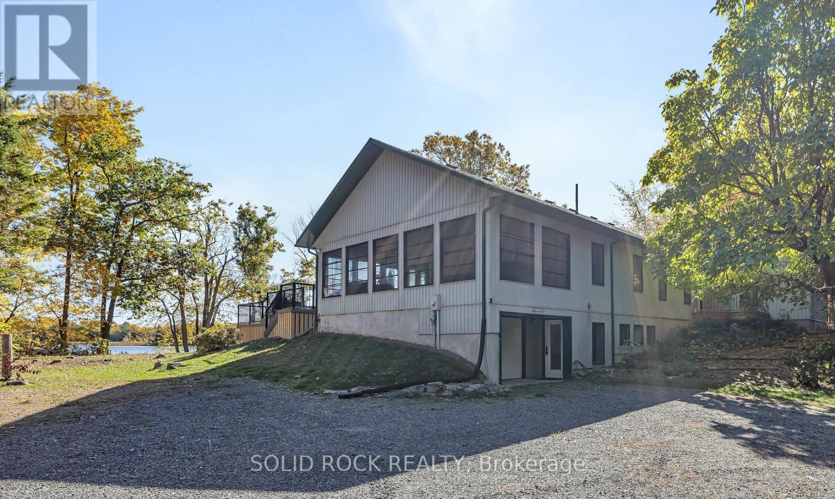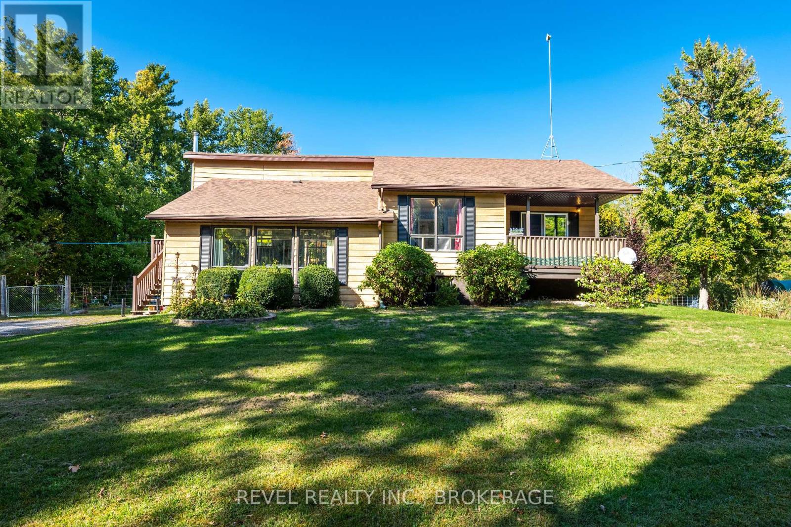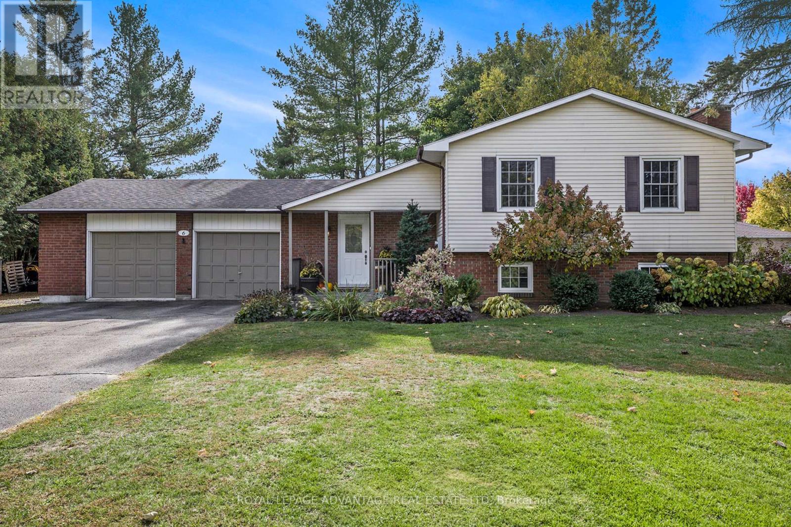- Houseful
- ON
- Front of Yonge
- K0E
- 120 Ballycanoe Rd
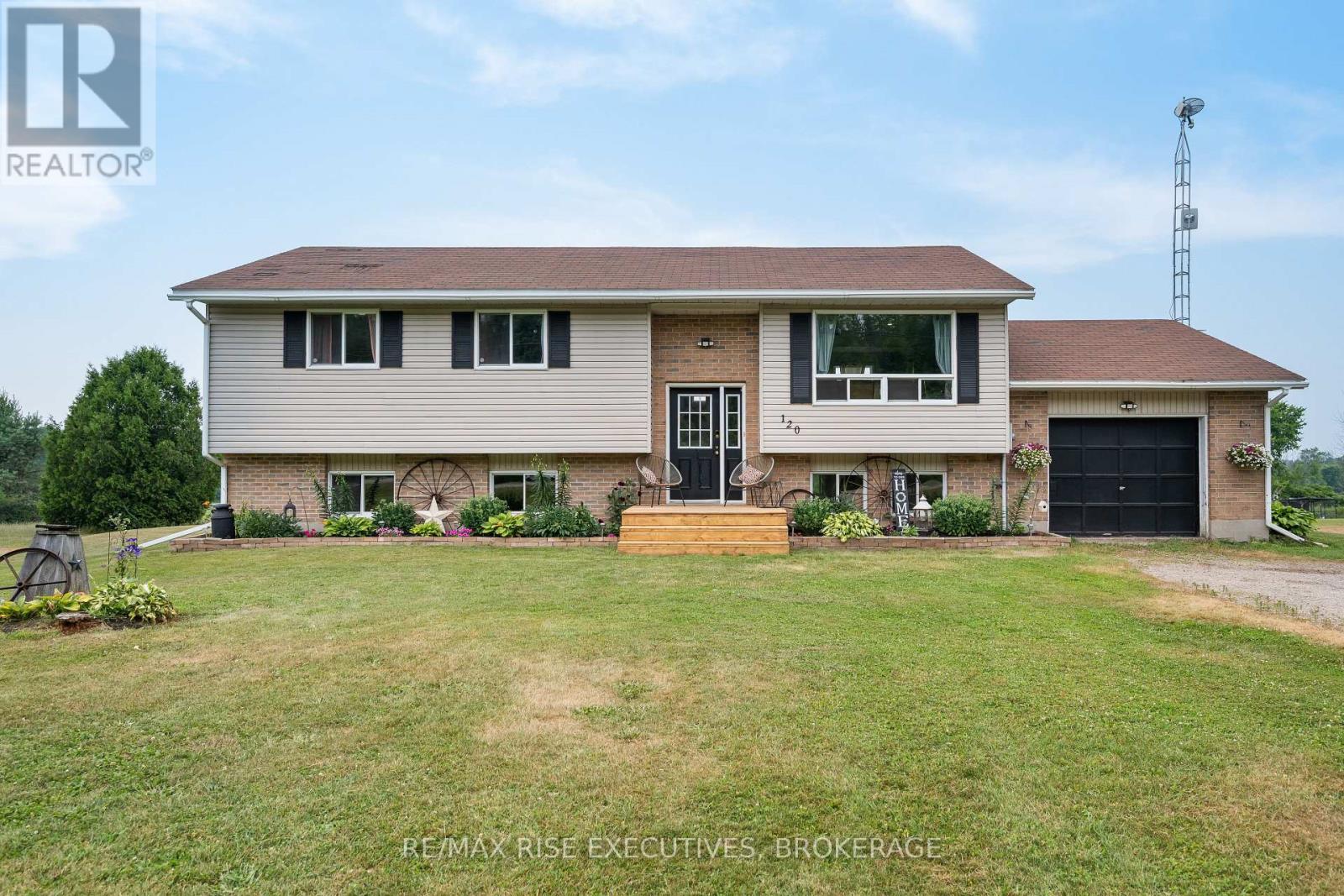
Highlights
Description
- Time on Houseful92 days
- Property typeSingle family
- StyleBungalow
- Median school Score
- Mortgage payment
This adorable bungalow is the perfect family home, it's freshly painted, filled with natural light, and offering wide-open views of the fields beyond the backyard. Surrounded by beautiful perennial gardens, it's a plant lover's dream and the perfect mix of indoor comfort and outdoor space. Step inside and hang your hat, the main level features a cheerful kitchen with plenty of storage, an open-concept dining and living area that's great for hosting, three generous bedrooms, and a refreshed 4-piece bathroom with lots of storage and space to get ready for the day. The finished lower level is only partially below grade, making it bright and inviting. It includes two additional bedrooms, a massive rec room, laundry area, and a 2-piece bathroom that's functional and ready for your personal touch. Step out back to enjoy the peaceful setting, no rear neighbours, just open skies and views of the countryside. With an attached single-car garage and garden shed, there's plenty of space for storage and hobbies. Tucked away on a quiet country road, yet just a short drive to town, this solid family home offers the space, charm, and laid-back lifestyle you've been looking for. (id:63267)
Home overview
- Cooling Central air conditioning
- Heat source Propane
- Heat type Forced air
- Sewer/ septic Septic system
- # total stories 1
- # parking spaces 4
- Has garage (y/n) Yes
- # full baths 2
- # total bathrooms 2.0
- # of above grade bedrooms 5
- Subdivision 822 - front of yonge twp
- Lot size (acres) 0.0
- Listing # X12298879
- Property sub type Single family residence
- Status Active
- Recreational room / games room 6.57m X 6.86m
Level: Basement - Bedroom 3.17m X 3.15m
Level: Basement - Bathroom 3.23m X 5.65m
Level: Basement - Bedroom 2.22m X 3.65m
Level: Basement - Kitchen 3.12m X 2.91m
Level: Main - Dining room 3.12m X 3.57m
Level: Main - Living room 4.28m X 3.65m
Level: Main - Primary bedroom 3.42m X 3.87m
Level: Main - Bathroom 3.41m X 2.47m
Level: Main - Bedroom 2.97m X 2.92m
Level: Main - Bedroom 3.29m X 3.44m
Level: Main
- Listing source url Https://www.realtor.ca/real-estate/28635462/120-ballycanoe-road-front-of-yonge-822-front-of-yonge-twp
- Listing type identifier Idx

$-1,144
/ Month



