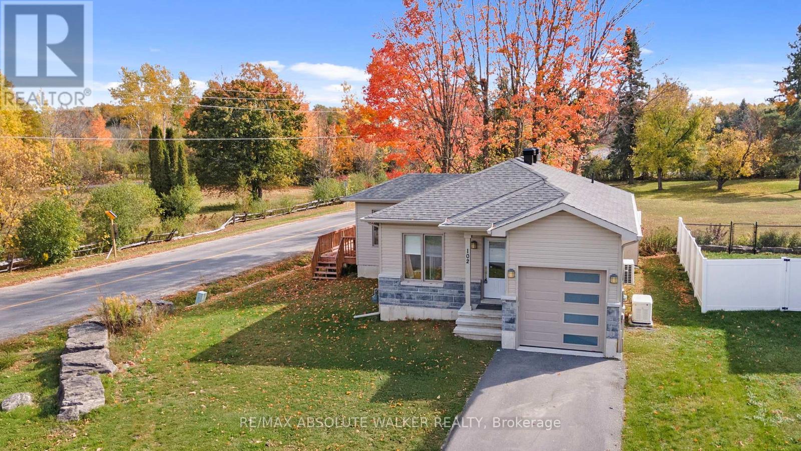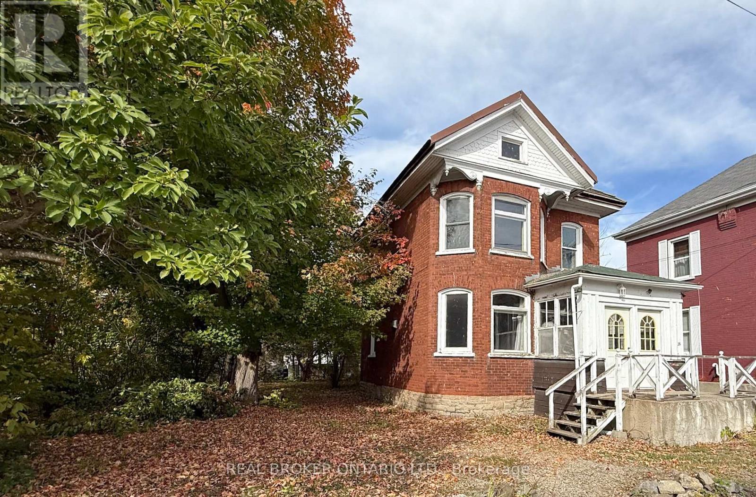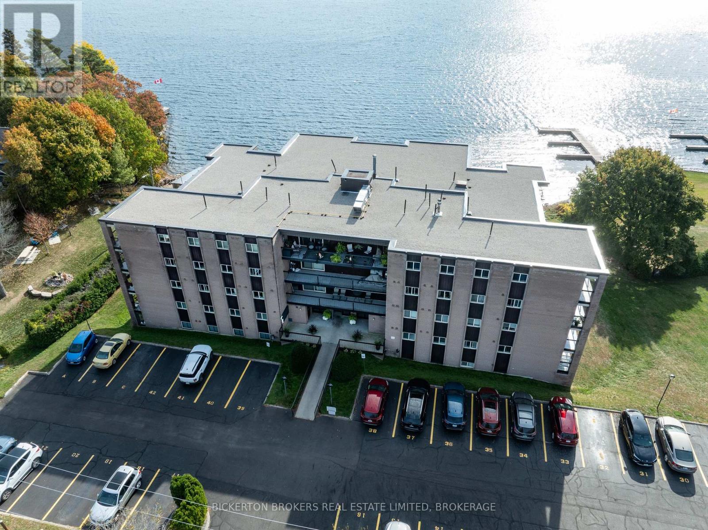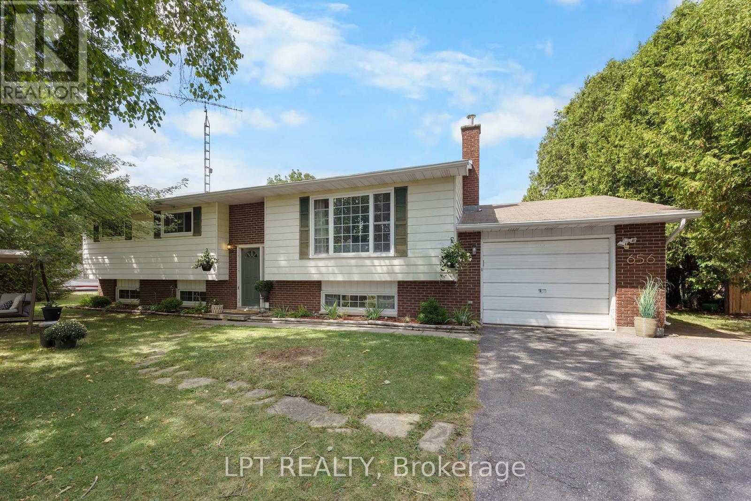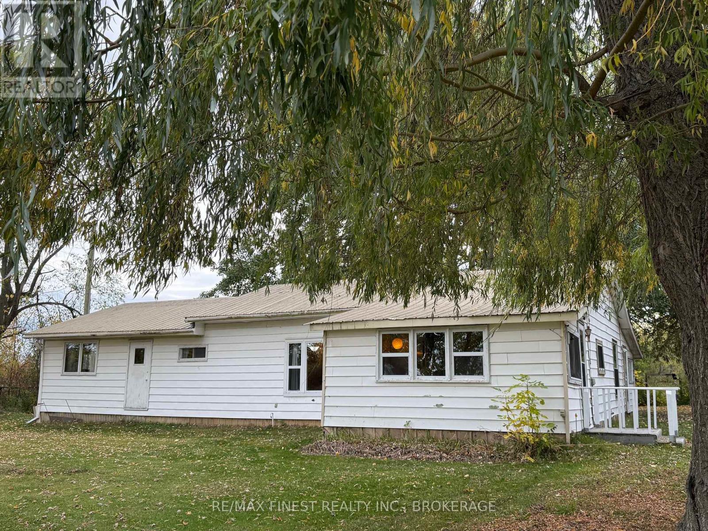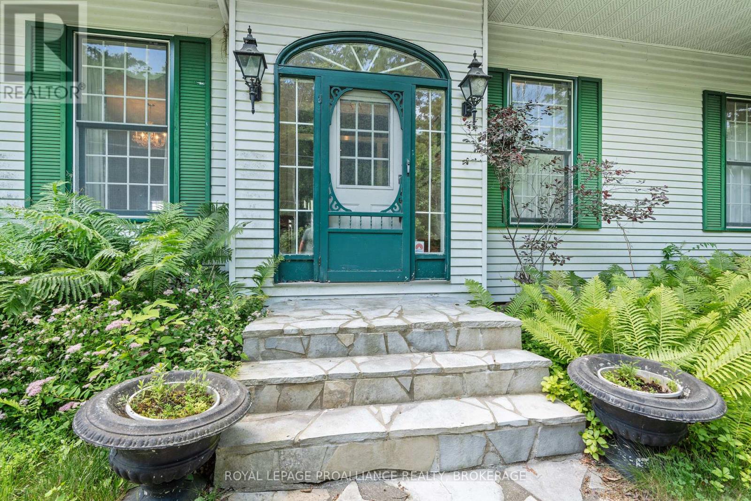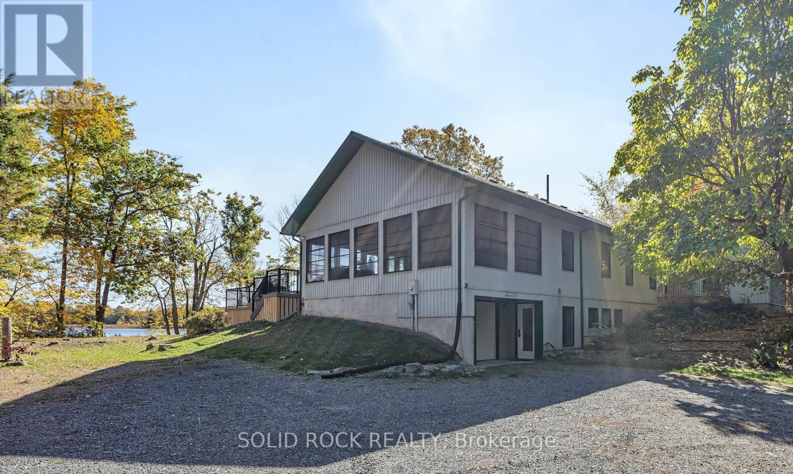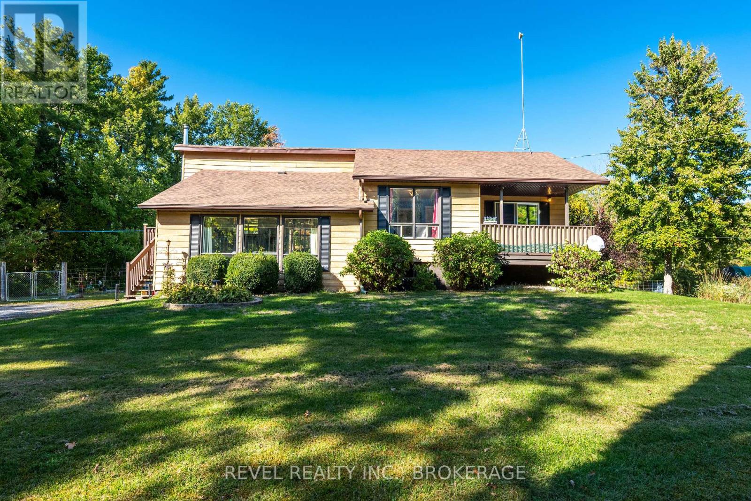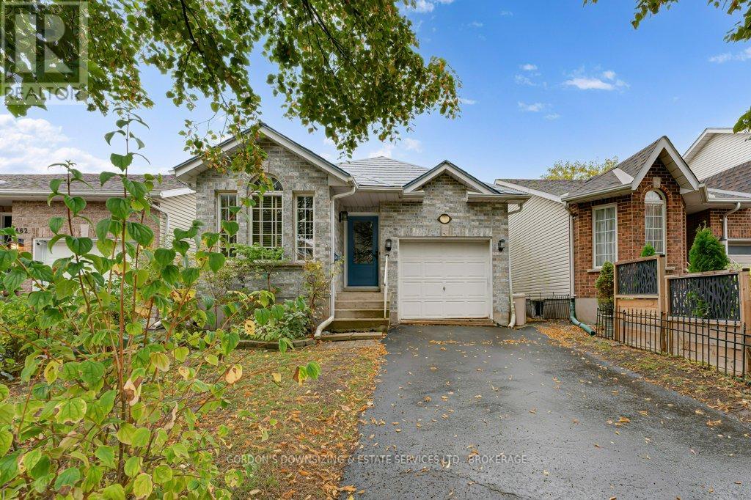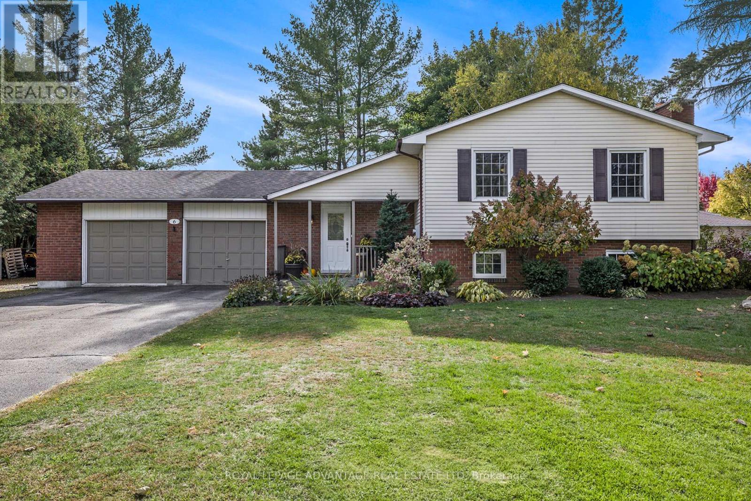- Houseful
- ON
- Front of Yonge
- K0E
- 1454 County Road 2 Rd
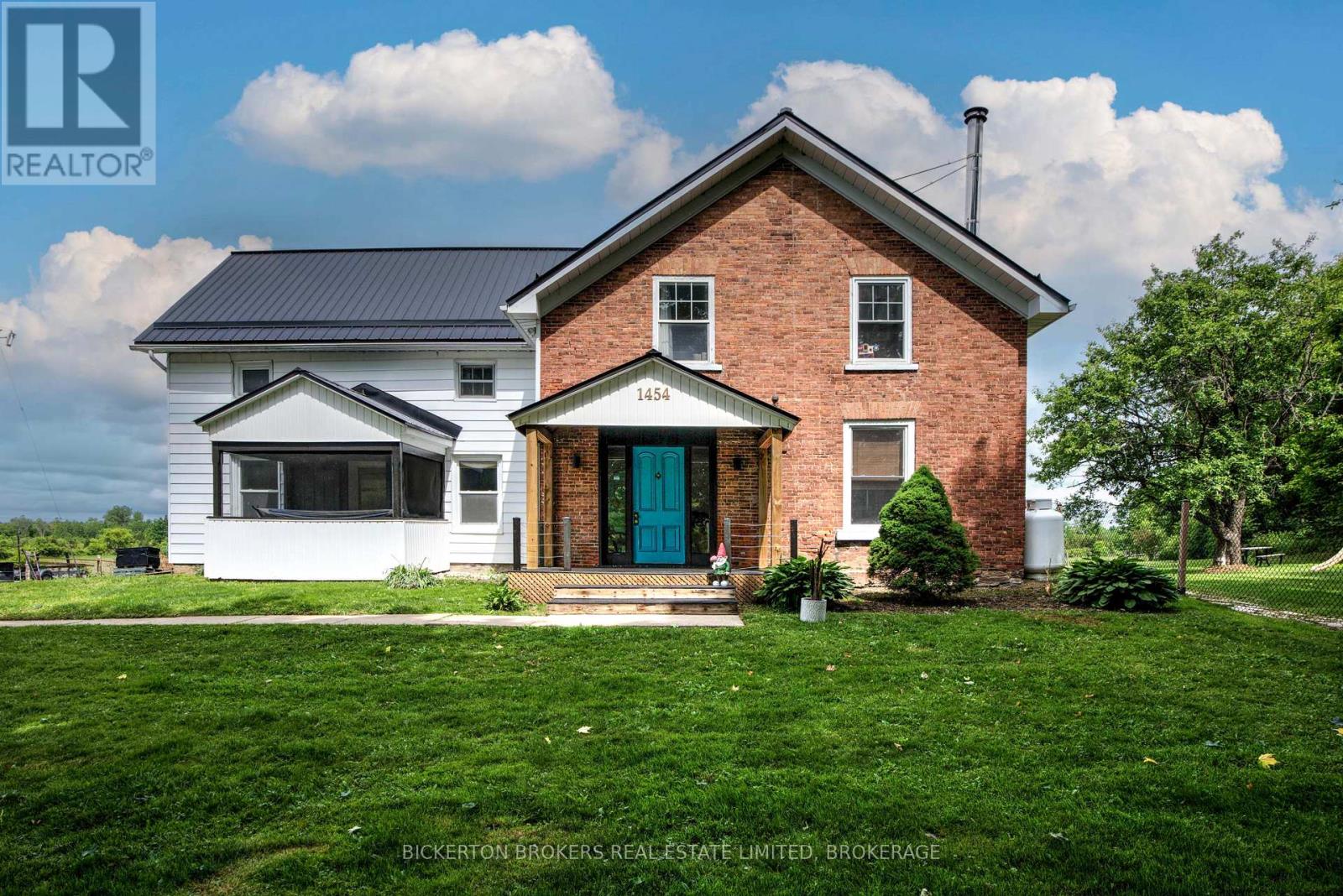
1454 County Road 2 Rd
1454 County Road 2 Rd
Highlights
Description
- Time on Houseful119 days
- Property typeSingle family
- Median school Score
- Mortgage payment
Step into a world of charm and character with this historic brick home nestled on over an acre of land. The backyard oasis is designed for relaxation and entertaining. Dive into the pool or soak in the hot tub under the stars. The large deck provides plenty of space for summer barbecues, morning coffee, or simply soaking up the serene surroundings. Inside discover cozy yet spacious living areas, a chef friendly kitchen, and inviting nooks that exude charm at every turn. Whether you're hosting guests or enjoying a quiet evening in, this home offers a versatile layout that adapts to your lifestyle. Ideally located with easy access to local shops, schools and Highway 401 this gem offers the perfect blend of convenience and seclusion. (id:63267)
Home overview
- Cooling Central air conditioning
- Heat source Propane
- Heat type Forced air
- Has pool (y/n) Yes
- Sewer/ septic Septic system
- # total stories 2
- # parking spaces 6
- # full baths 3
- # total bathrooms 3.0
- # of above grade bedrooms 4
- Has fireplace (y/n) Yes
- Subdivision 822 - front of yonge twp
- Lot size (acres) 0.0
- Listing # X12241210
- Property sub type Single family residence
- Status Active
- Bedroom 4.57m X 2.5m
Level: 2nd - Primary bedroom 4.32m X 5.15m
Level: 2nd - Bathroom 1.43m X 2.69m
Level: 2nd - Bedroom 2.65m X 2.84m
Level: 2nd - Bathroom 2.49m X 2.3m
Level: 2nd - 4th bedroom 3.17m X 5.49m
Level: 2nd - Family room 3.73m X 3.3m
Level: 2nd - Bathroom 1.99m X 1.77m
Level: Main - Workshop 5.87m X 5.99m
Level: Main - Living room 4.94m X 5.5m
Level: Main - Dining room 4.2m X 5.29m
Level: Main - Laundry 2.86m X 4.59m
Level: Main - Sunroom 3.19m X 2.51m
Level: Main - Kitchen 4.92m X 3.71m
Level: Main
- Listing source url Https://www.realtor.ca/real-estate/28511901/1454-county-road-2-road-front-of-yonge-822-front-of-yonge-twp
- Listing type identifier Idx

$-1,304
/ Month

