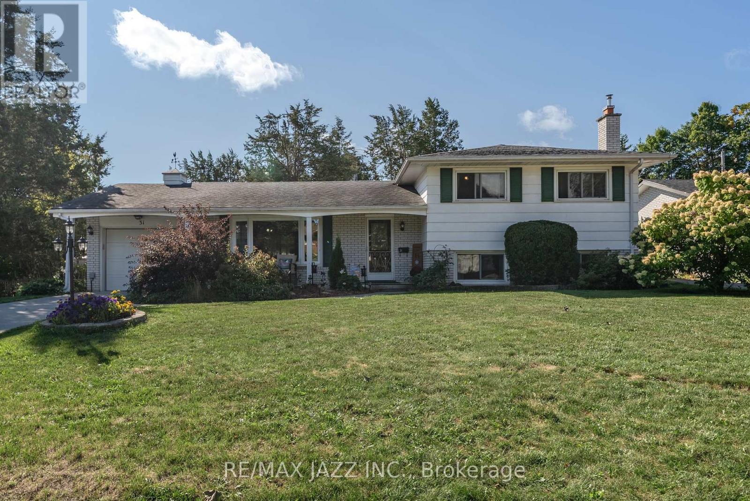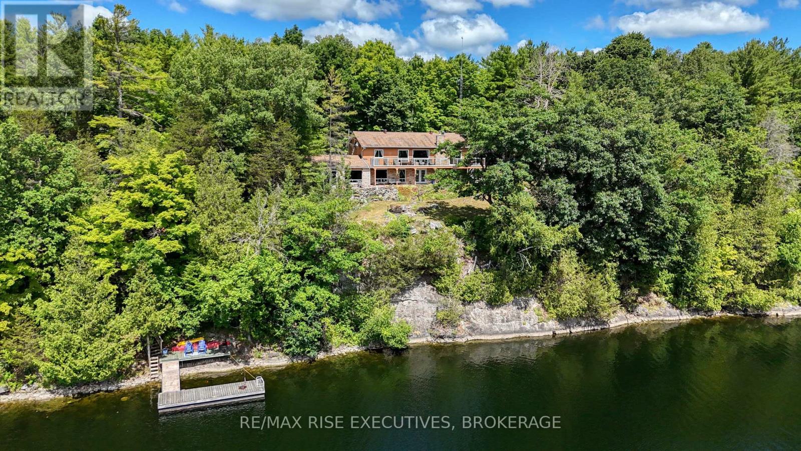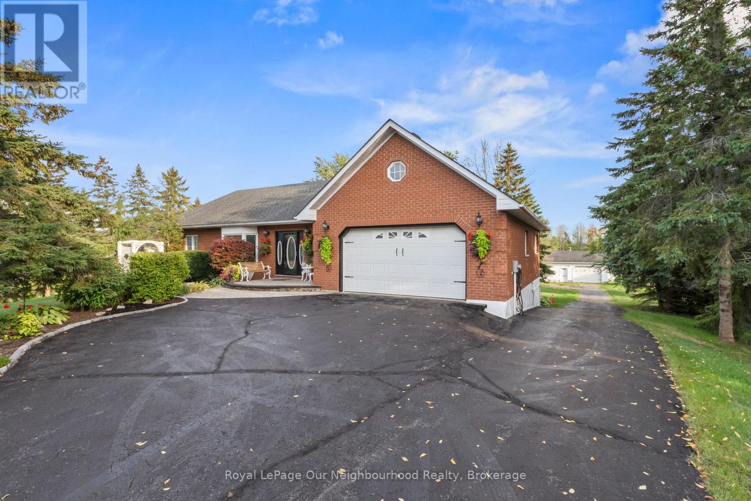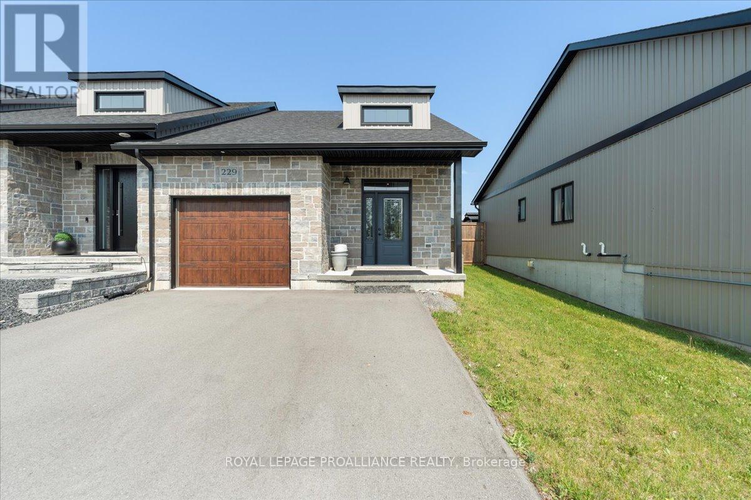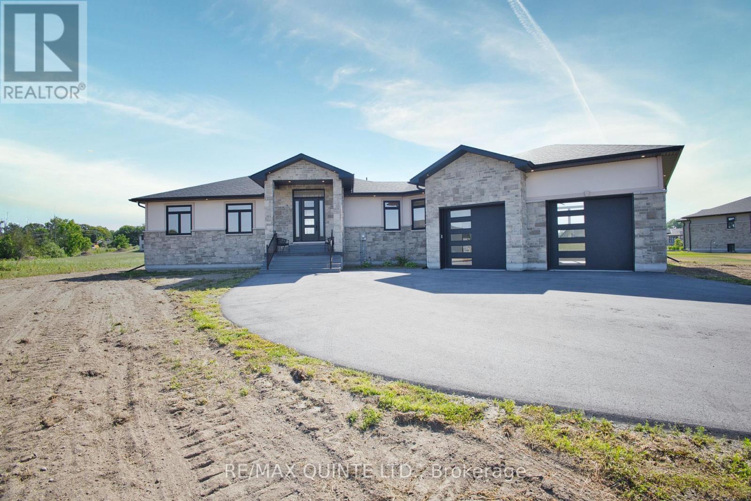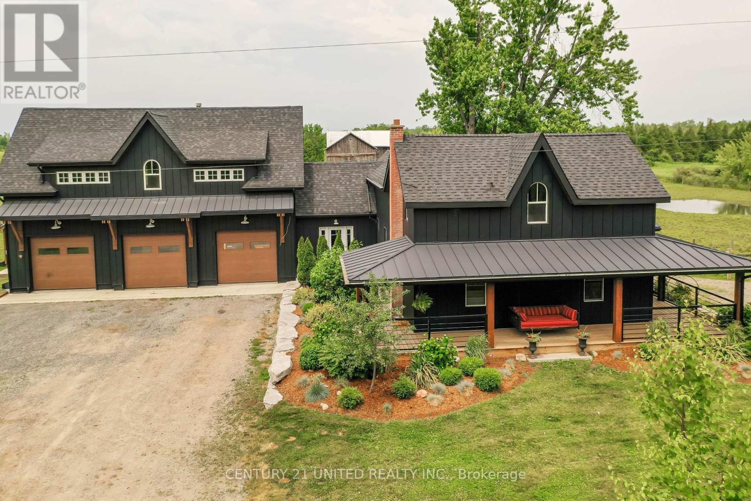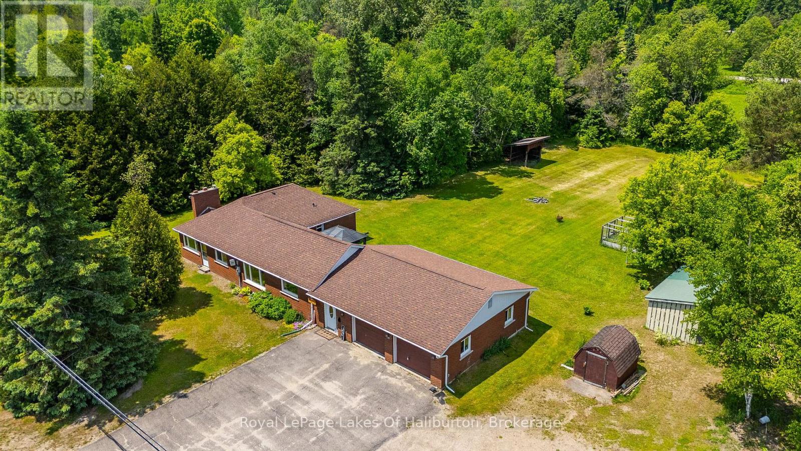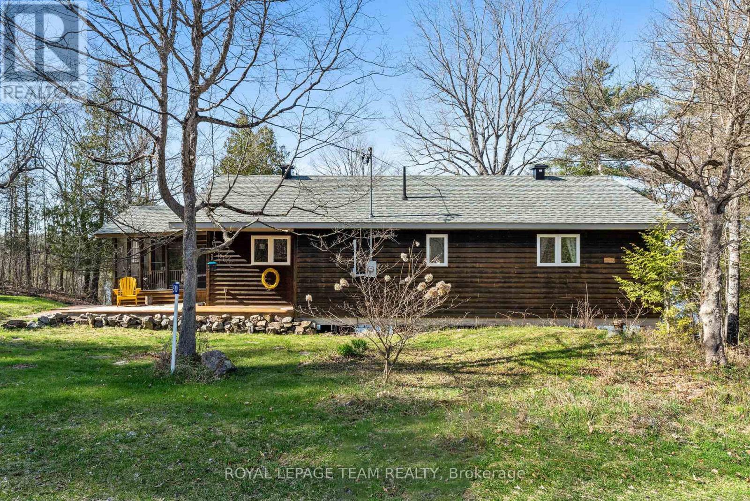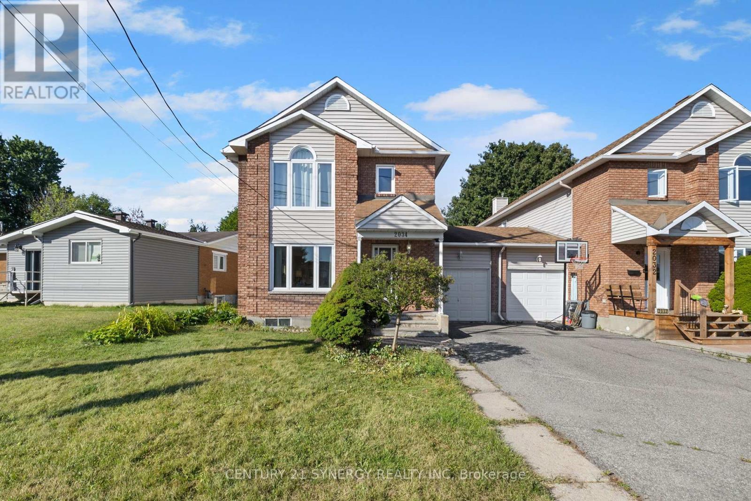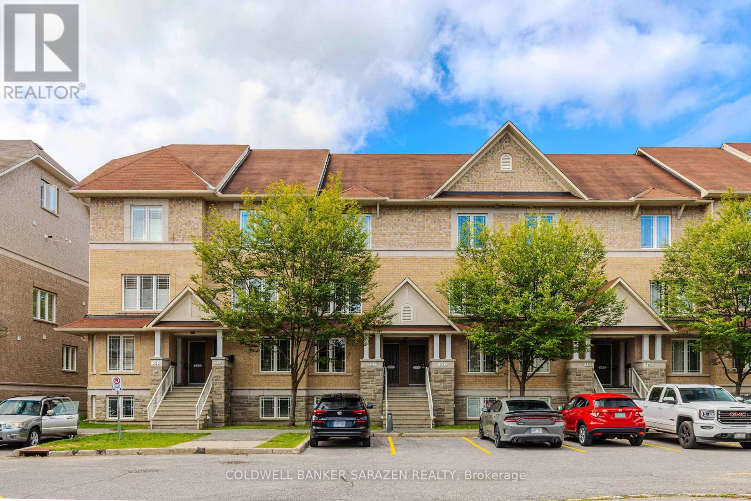- Houseful
- ON
- Central Frontenac Frontenac Centre
- K0K
- 1033 Bridge St
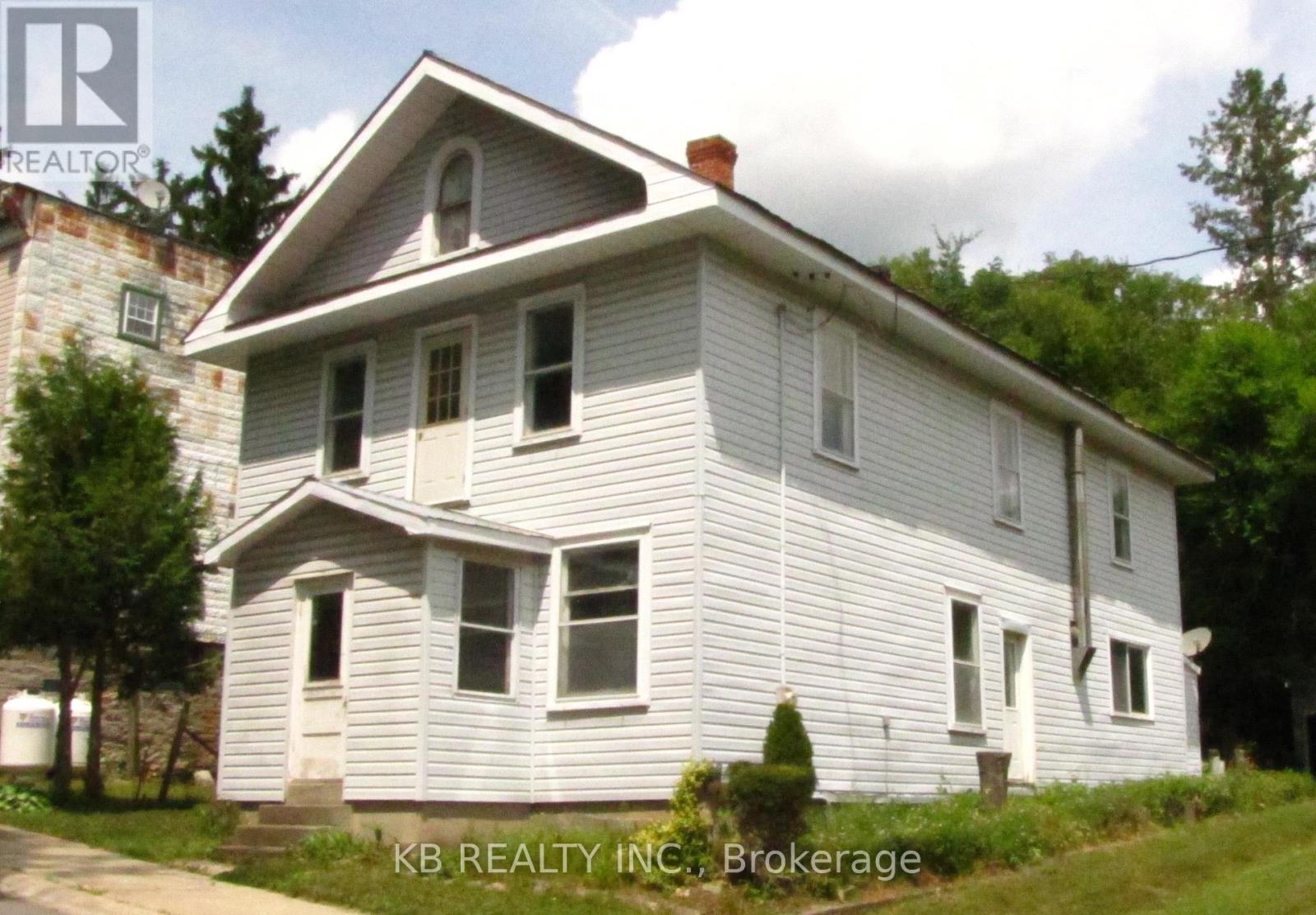
1033 Bridge St
1033 Bridge St
Highlights
Description
- Time on Houseful19 days
- Property typeSingle family
- Median school Score
- Mortgage payment
Solid 4-Bed, 2-Bath Home with Garage Loft & Attic Potential. This solid 2-storey home offers space, structure, and potential - perfect for first-time buyers, growing families, or anyone seeking a peaceful country retreat. With 4 bedrooms and 2 bathrooms, it sits on a generous 103 x 105 ft. lot, offering plenty of room to update and personalize to your style. The detached 2-car garage includes a wired workshop, loft, and a basic built-in bathroom ideal for hobbyists, storage, or future studio space. A full attic awaits your finishing touch, adding even more living potential. Enjoy the outdoors with space for gardens, play areas, or weekend projects. Located close to Sharbot Lake, Bon Echo, and the Trans-Canada Trail, this property blends rural charm with easy access to nature and recreation. Just 2 hours to Ottawa or Kingston, and a little over 2 to Toronto. (id:63267)
Home overview
- Heat source Oil
- Heat type Forced air
- Sewer/ septic Septic system
- # total stories 2
- # parking spaces 6
- Has garage (y/n) Yes
- # full baths 1
- # half baths 1
- # total bathrooms 2.0
- # of above grade bedrooms 4
- Subdivision Frontenac centre
- Lot size (acres) 0.0
- Listing # X12355259
- Property sub type Single family residence
- Status Active
- 2nd bedroom 4.76m X 4.02m
Level: 2nd - Den 7.37m X 3.57m
Level: 2nd - Primary bedroom 4.23m X 3.36m
Level: 2nd - 3rd bedroom 3.81m X 3.36m
Level: 2nd - 4th bedroom 3.27m X 2.84m
Level: 2nd - Sitting room 4.8m X 3.4m
Level: Main - Office 3.94m X 2.79m
Level: Main - Kitchen 5.05m X 4.45m
Level: Main - Living room 3.9m X 2.8m
Level: Main - Dining room 5.1m X 3.5m
Level: Main - Laundry 3.58m X 3.1m
Level: Main
- Listing source url Https://www.realtor.ca/real-estate/28757093/1033-bridge-street-central-frontenac-frontenac-centre-frontenac-centre
- Listing type identifier Idx

$-960
/ Month

