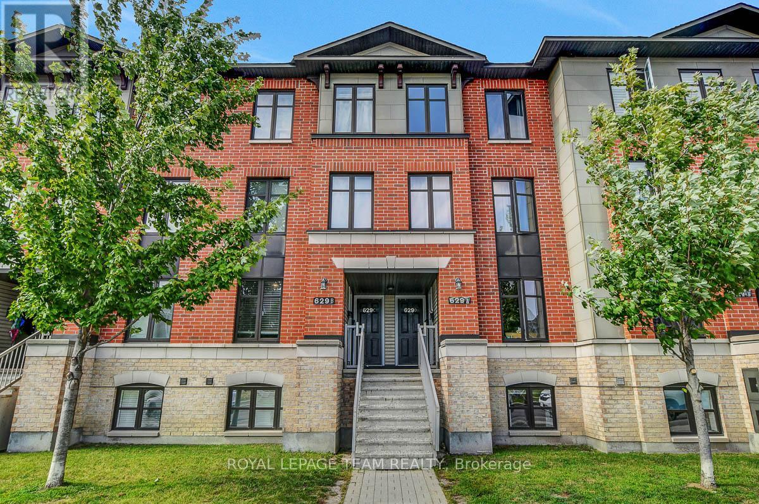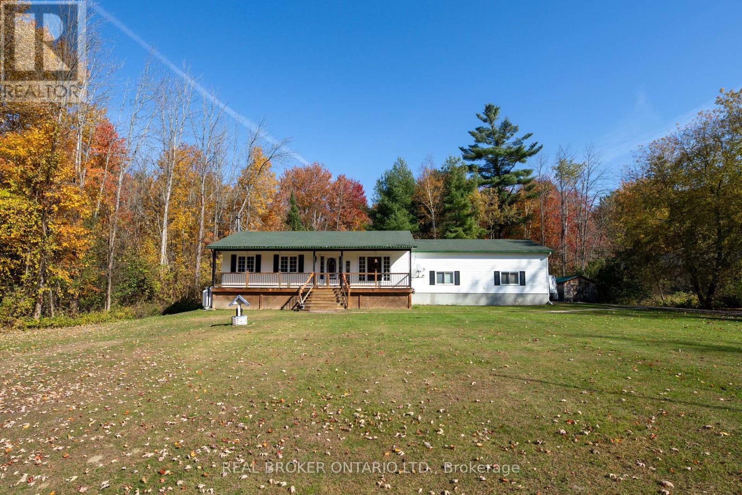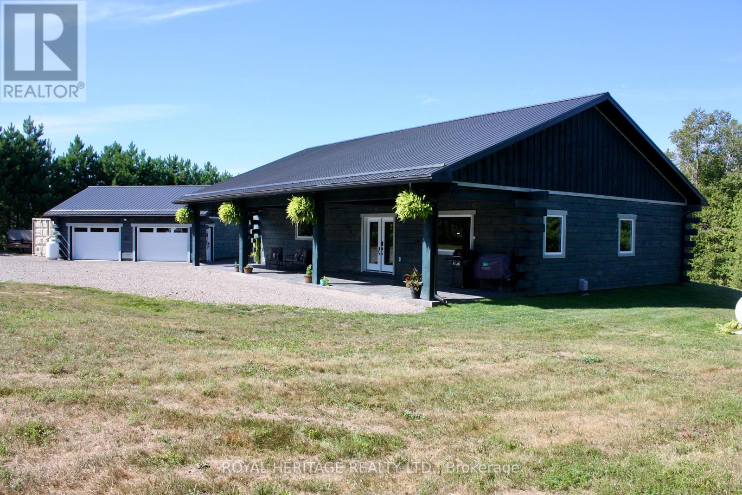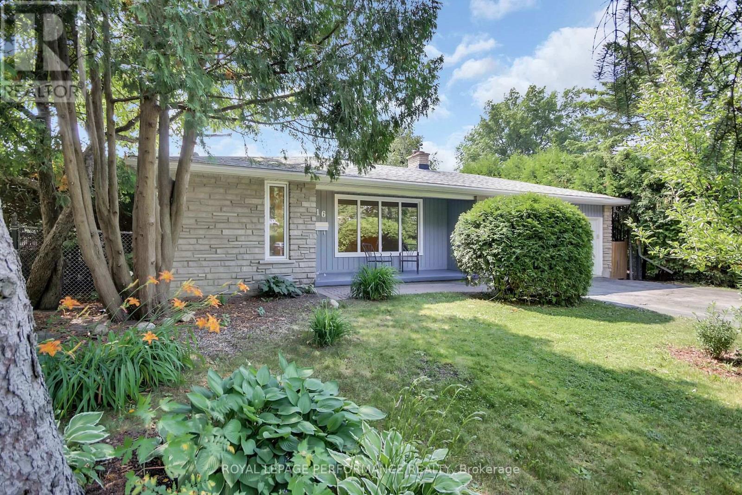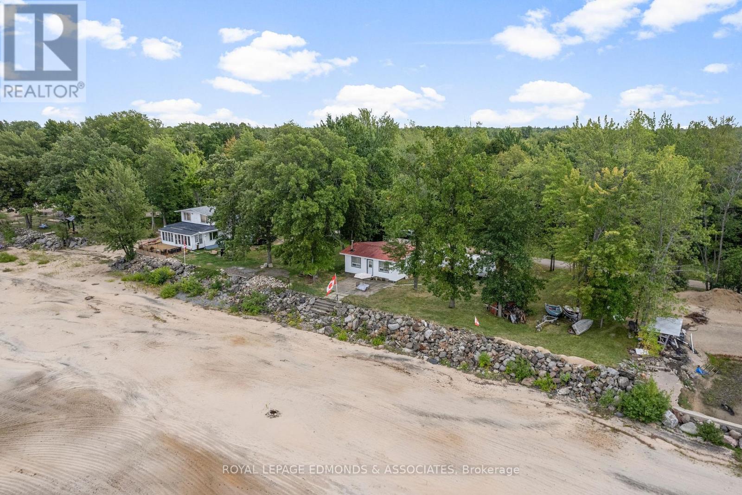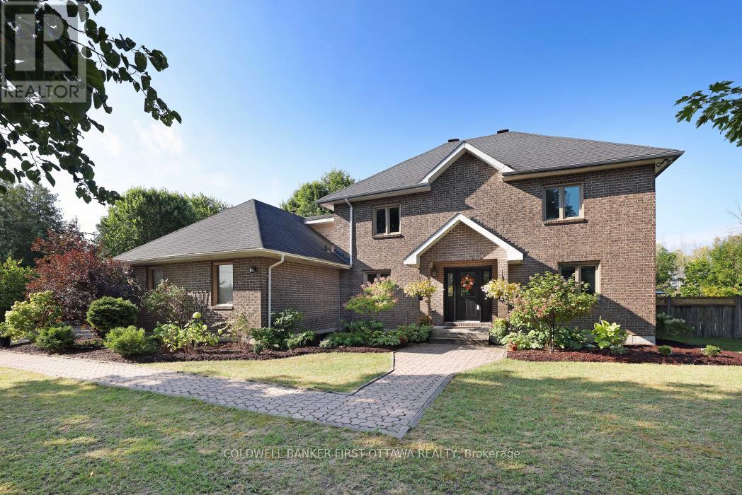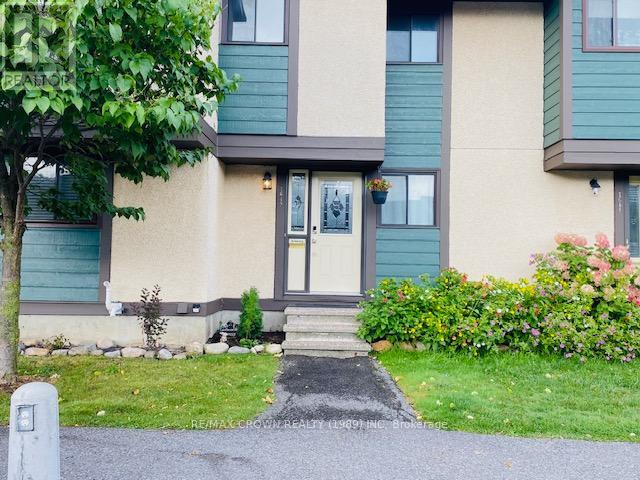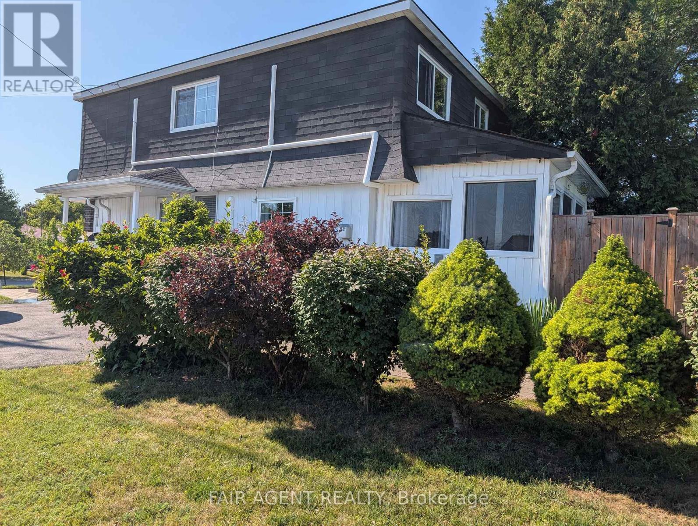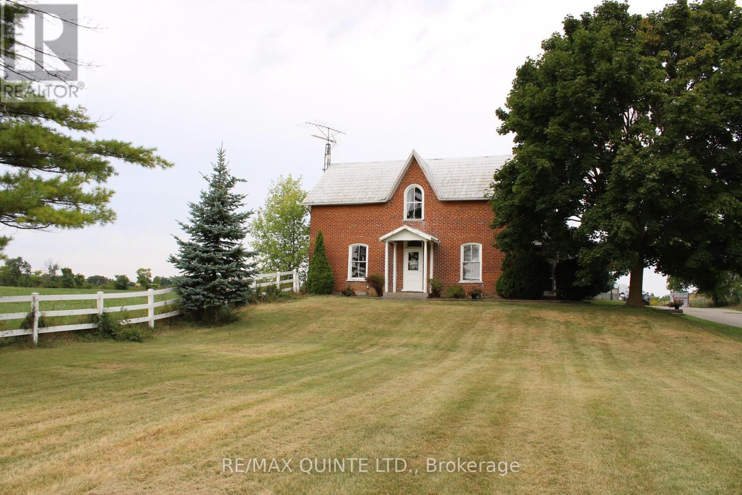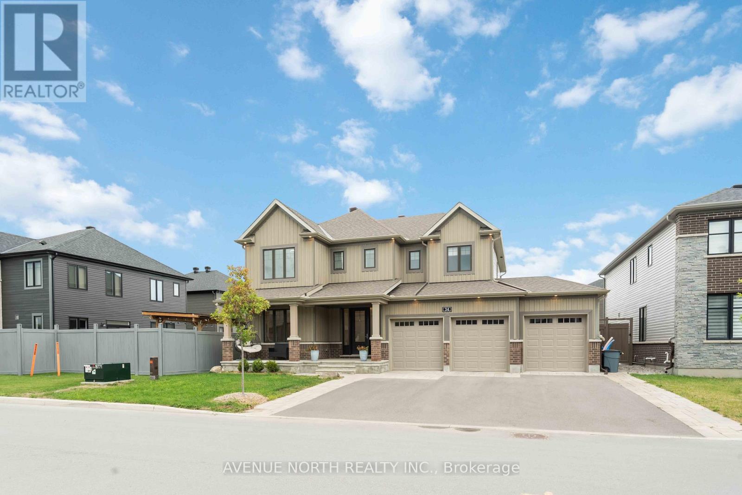- Houseful
- ON
- Frontenac Frontenac Centre
- K0H
- 1506 Williams Ln
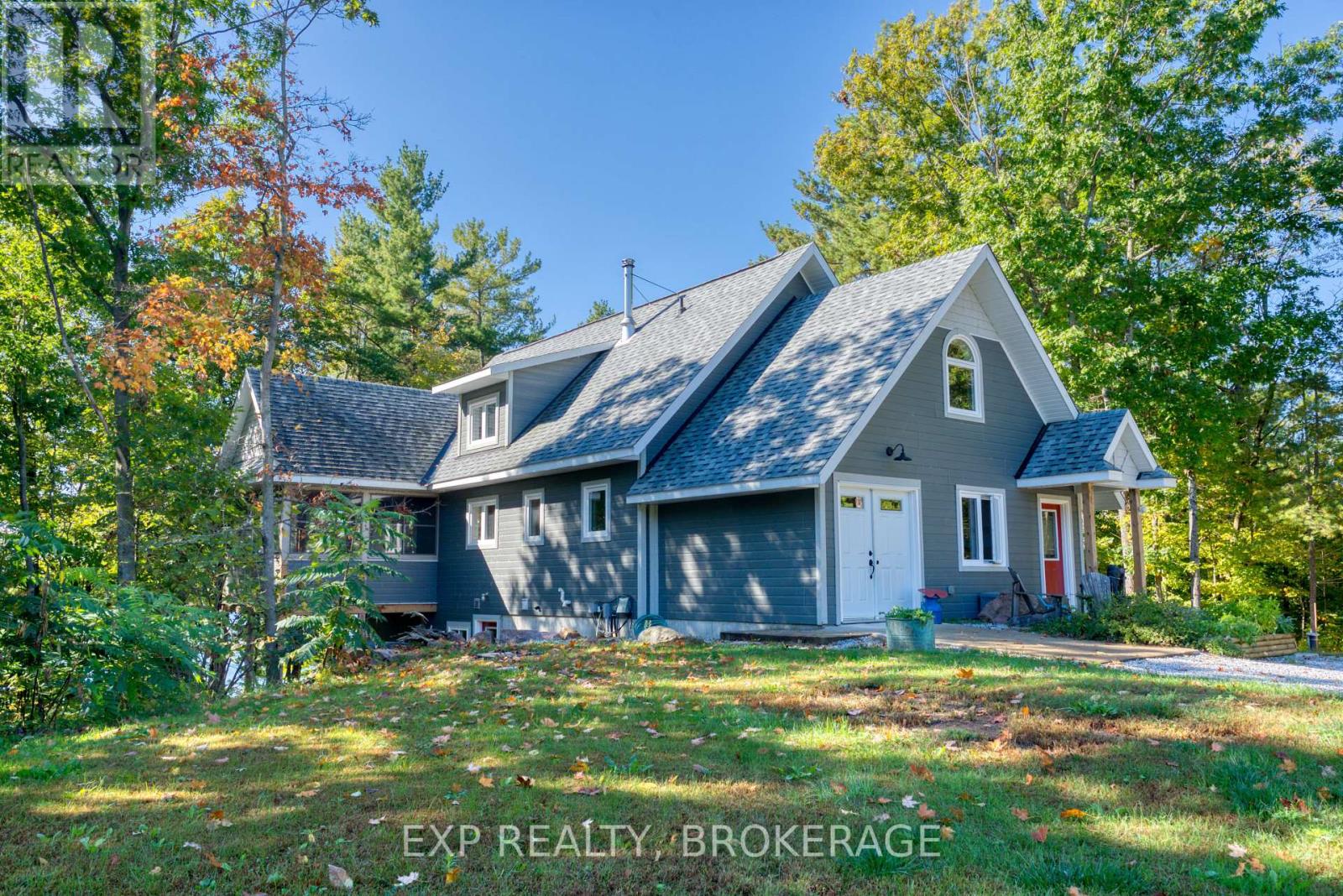
Highlights
Description
- Time on Housefulnew 2 days
- Property typeSingle family
- Median school Score
- Mortgage payment
Ultimate Privacy on Leggat Lake! Tucked away on 7 acres with 800 feet of private shoreline, this custom-built solar powered home offers the kind of seclusion thats hard to find. Whether you're seeking a peaceful retreat or a full-time escape from the world, this property delivers unmatched privacy, self-sufficiency, and comfort all set along the tranquil north shore of Leggat Lake. This 8-year-old home is powered by a robust solar energy system, backed by a commercial-grade generator, so you can enjoy modern living with complete peace of mind, no hydro bills, no compromises.The open-concept main floor features a warm and welcoming kitchen, dining, and living space finished with hardwood and tile. A wood-fired cookstove and a propane stove offer multiple ways to cook off-grid. Step out to the screened-in porch or large lake-facing deck, where the only sounds you'll hear are birdsong and the gentle ripple of the water. There are 4 bedrooms and 2 full bathrooms, including a main-floor accessible bath and walk-in shower ideal for easy living. Upstairs, the primary bedroom includes a quiet office nook, and the walkout lower level offers extra living space with a cozy rec room and propane stove. Comfort continues with radiant hot water heating, a drilled well, and full septic system. The home sits on a solid poured concrete foundation and features durable Canexel siding and a lifetime fibreglass shingle roof for low-maintenance living. A massive 28.5' x 40.5' garage provides space for all your gear, toys, or workshop needs.If you're dreaming of total privacy, clean solar energy, and the freedom of off-grid living this is it. Come experience a rare level of seclusion and serenity on the shores of Leggat Lake. (id:63267)
Home overview
- Cooling Ventilation system
- Heat source Propane
- Heat type Radiant heat
- Sewer/ septic Septic system
- # total stories 2
- # parking spaces 12
- Has garage (y/n) Yes
- # full baths 2
- # total bathrooms 2.0
- # of above grade bedrooms 4
- Flooring Hardwood
- Has fireplace (y/n) Yes
- Community features Fishing, school bus
- Subdivision 45 - frontenac centre
- View Lake view, view of water
- Water body name Leggat lake
- Lot size (acres) 0.0
- Listing # X12380012
- Property sub type Single family residence
- Status Active
- Bedroom 5.13m X 3.6m
Level: 2nd - Office 3.89m X 3.81m
Level: 2nd - Bedroom 5.31m X 4.33m
Level: 2nd - Bathroom 3.68m X 2.4m
Level: 2nd - Bedroom 3.54m X 3.12m
Level: Basement - Recreational room / games room 7.21m X 5.56m
Level: Basement - Other 3.99m X 1.47m
Level: Basement - Utility 4.11m X 2.9m
Level: Basement - Mudroom 3.76m X 2.84m
Level: Main - Bathroom 3.12m X 2.25m
Level: Main - Bedroom 3.56m X 2.83m
Level: Main - Kitchen 4.64m X 3.28m
Level: Main - Dining room 3.45m X 2.85m
Level: Main - Living room 5.16m X 4.4m
Level: Main - Sunroom 4.01m X 3.51m
Level: Main
- Listing source url Https://www.realtor.ca/real-estate/28811750/1506-williams-lane-frontenac-frontenac-centre-45-frontenac-centre
- Listing type identifier Idx

$-2,664
/ Month

