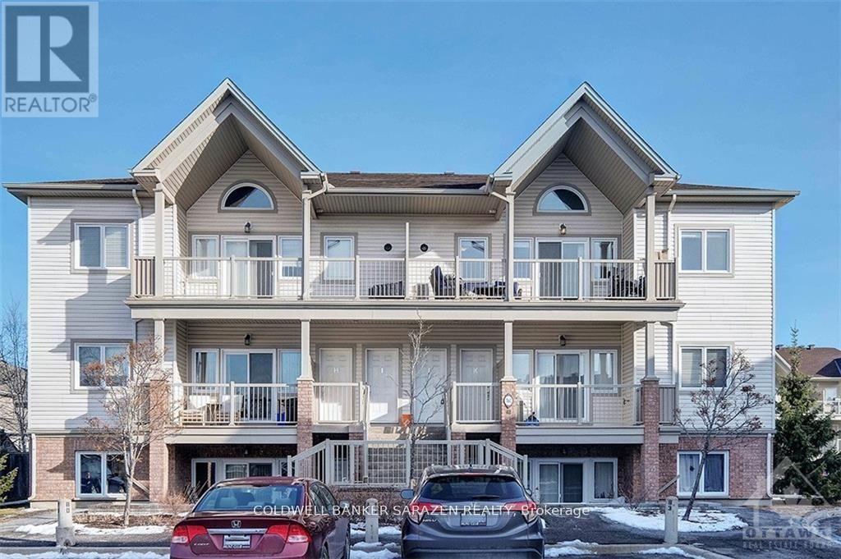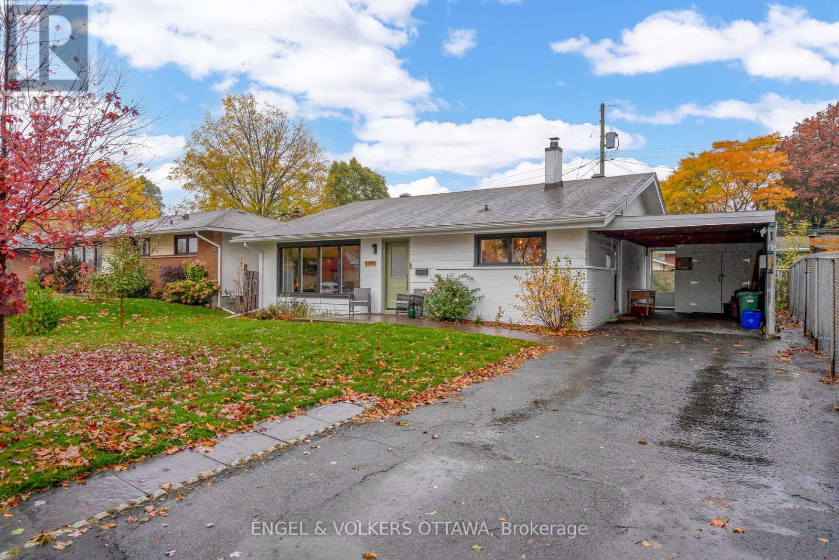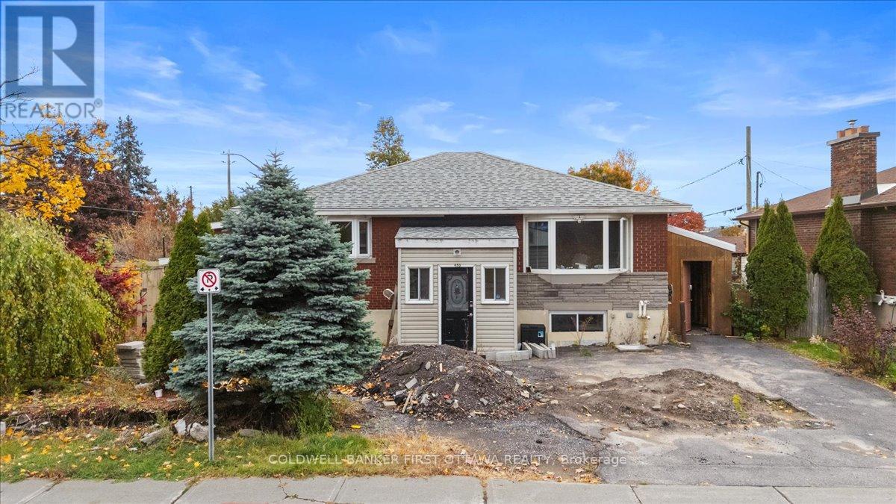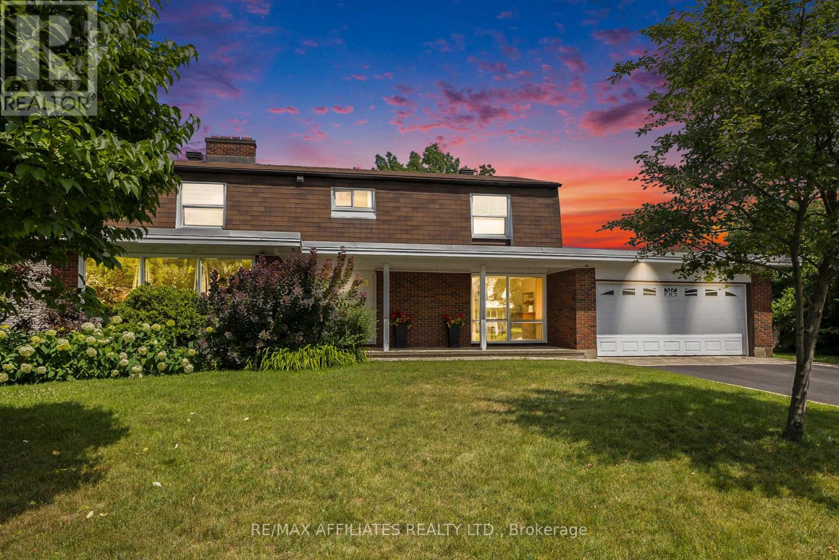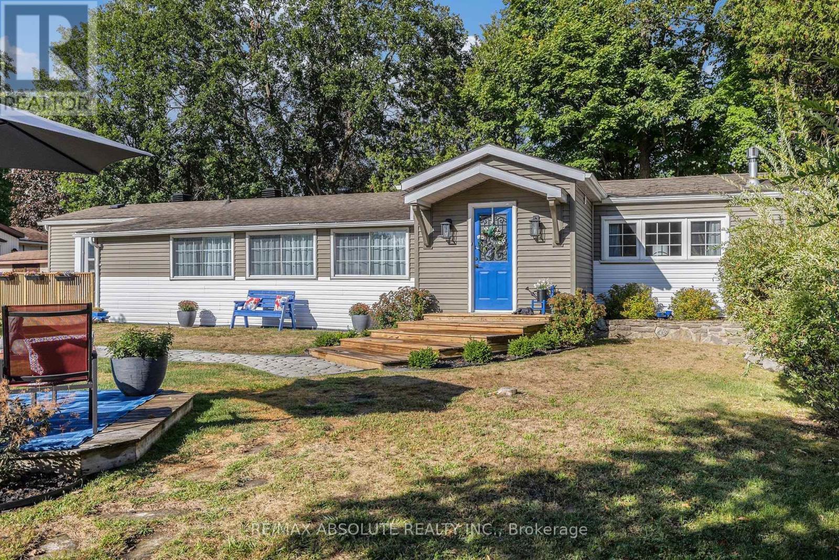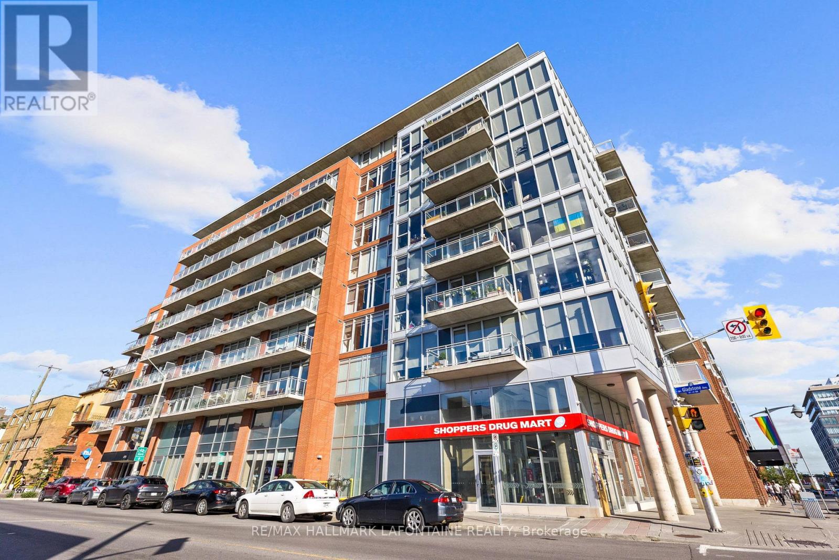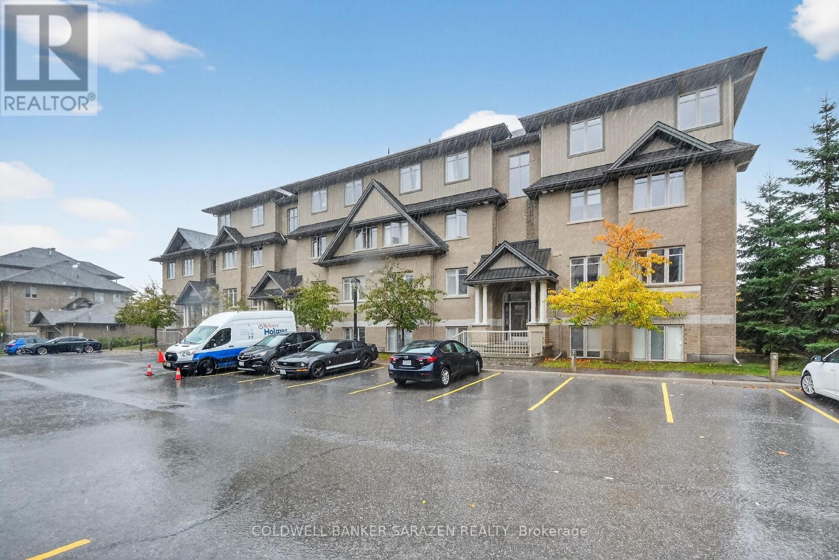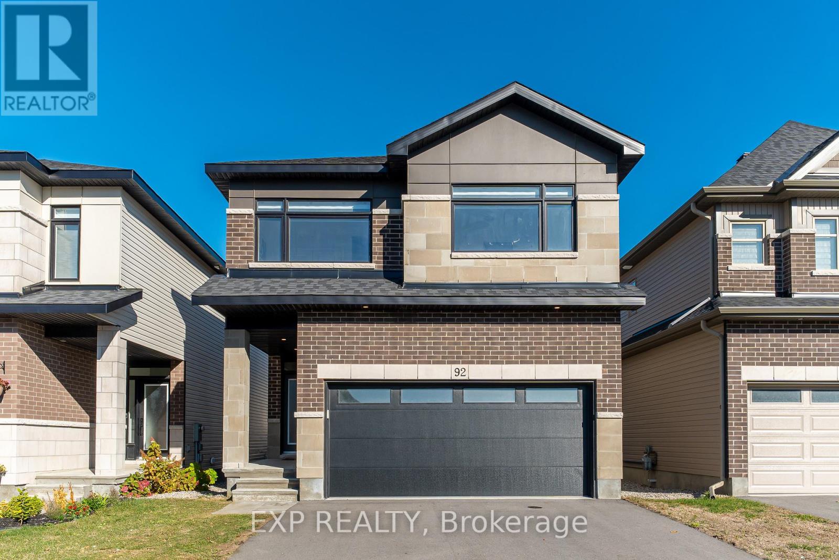- Houseful
- ON
- Frontenac Frontenac Centre
- K0H
- 6187 Arden Rd S
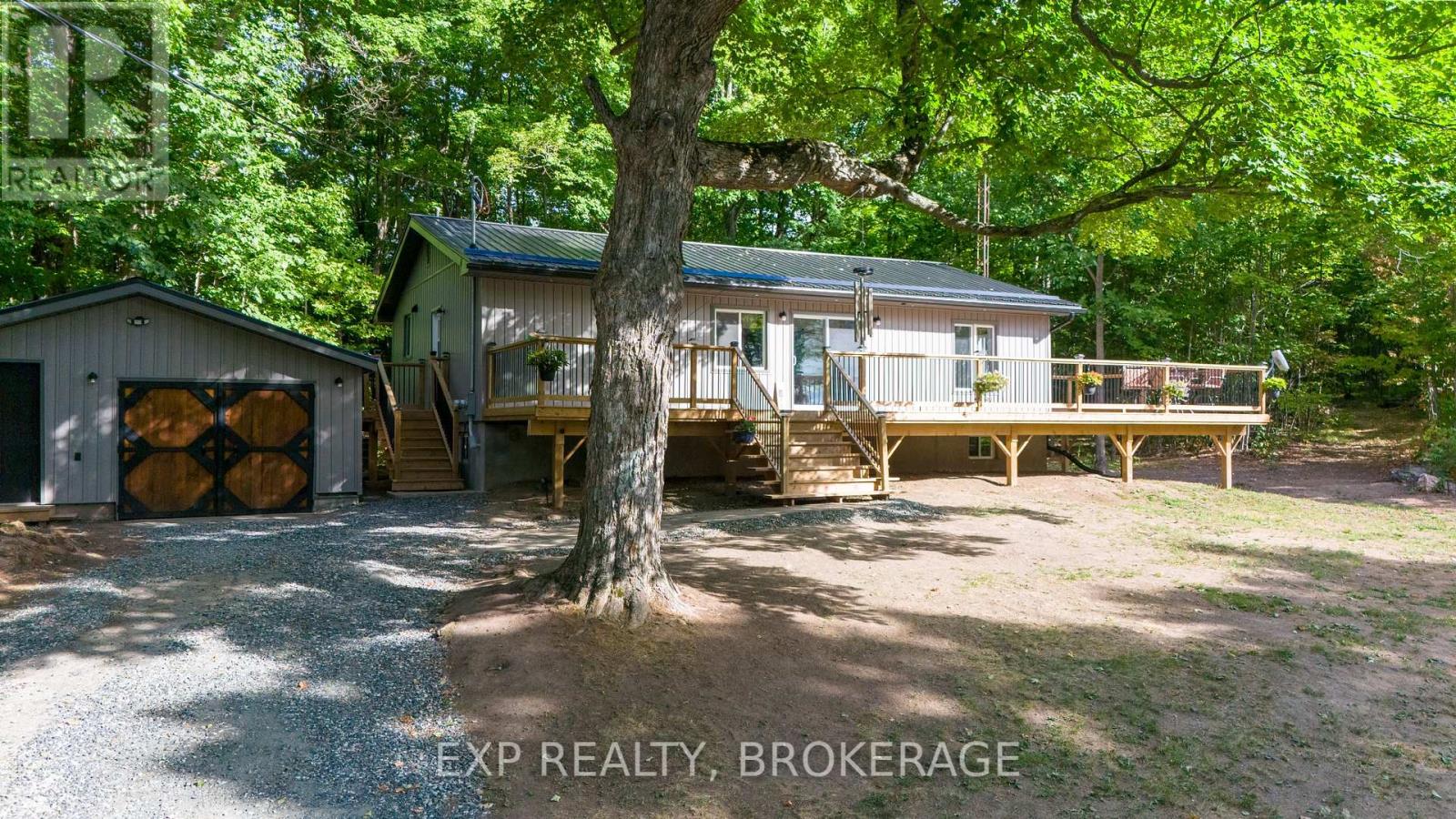
Highlights
Description
- Time on Houseful11 days
- Property typeSingle family
- StyleBungalow
- Median school Score
- Mortgage payment
Escape to a completely renovated home from top to bottom in 2024. Step onto a massive 50' wrap around deck with 2 patio door entrances, a stunning view of Big Clear Lake. Nestled on 1 acres of private wooded lot with close proximity to all amenities including; 2 public boat launches, public beach, convenience store/gas bar less than a mile drive. Also minutes away to the quaint picturesque village of Arden with amenities such as the local community hall/library/post office, multi recreational outdoor facility, and K & P trail. The fully finished lower level offers additional space for entertaining, possibly rental, weekend getaway or a cosy year-round residence. Why pay waterfront taxes when you can have beautiful views of the lake from the comfort of the deck. Detached garage 24'x20' with work bench. New 200 amp breaker panel with generlink hook up with generator. (id:63267)
Home overview
- Cooling Central air conditioning
- Heat source Electric
- Heat type Heat pump, not known
- Sewer/ septic Septic system
- # total stories 1
- # parking spaces 6
- Has garage (y/n) Yes
- # full baths 1
- # half baths 2
- # total bathrooms 3.0
- # of above grade bedrooms 3
- Community features Fishing, community centre, school bus
- Subdivision 45 - frontenac centre
- View View of water
- Water body name Big clear lake
- Lot size (acres) 0.0
- Listing # X12479227
- Property sub type Single family residence
- Status Active
- Utility 3.96m X 3.5m
Level: Basement - Bedroom 3.9m X 2.74m
Level: Basement - Cold room 2.4m X 2.28m
Level: Basement - Bathroom 1.8m X 1.5m
Level: Basement - Recreational room / games room 7.9m X 5.18m
Level: Basement - Kitchen 3.65m X 3.81m
Level: Main - 2nd bedroom 3.2m X 3.29m
Level: Main - Bathroom 1.5m X 1.21m
Level: Main - Dining room 4.5m X 3.65m
Level: Main - Bathroom 5.18m X 2.4m
Level: Main - Living room 4.5m X 3.65m
Level: Main - Foyer 5.18m X 2.4m
Level: Main - Bedroom 4.11m X 3.05m
Level: Main - Laundry 2.74m X 1.8m
Level: Main
- Listing source url Https://www.realtor.ca/real-estate/29026021/6187-arden-road-s-frontenac-frontenac-centre-45-frontenac-centre
- Listing type identifier Idx

$-1,651
/ Month

