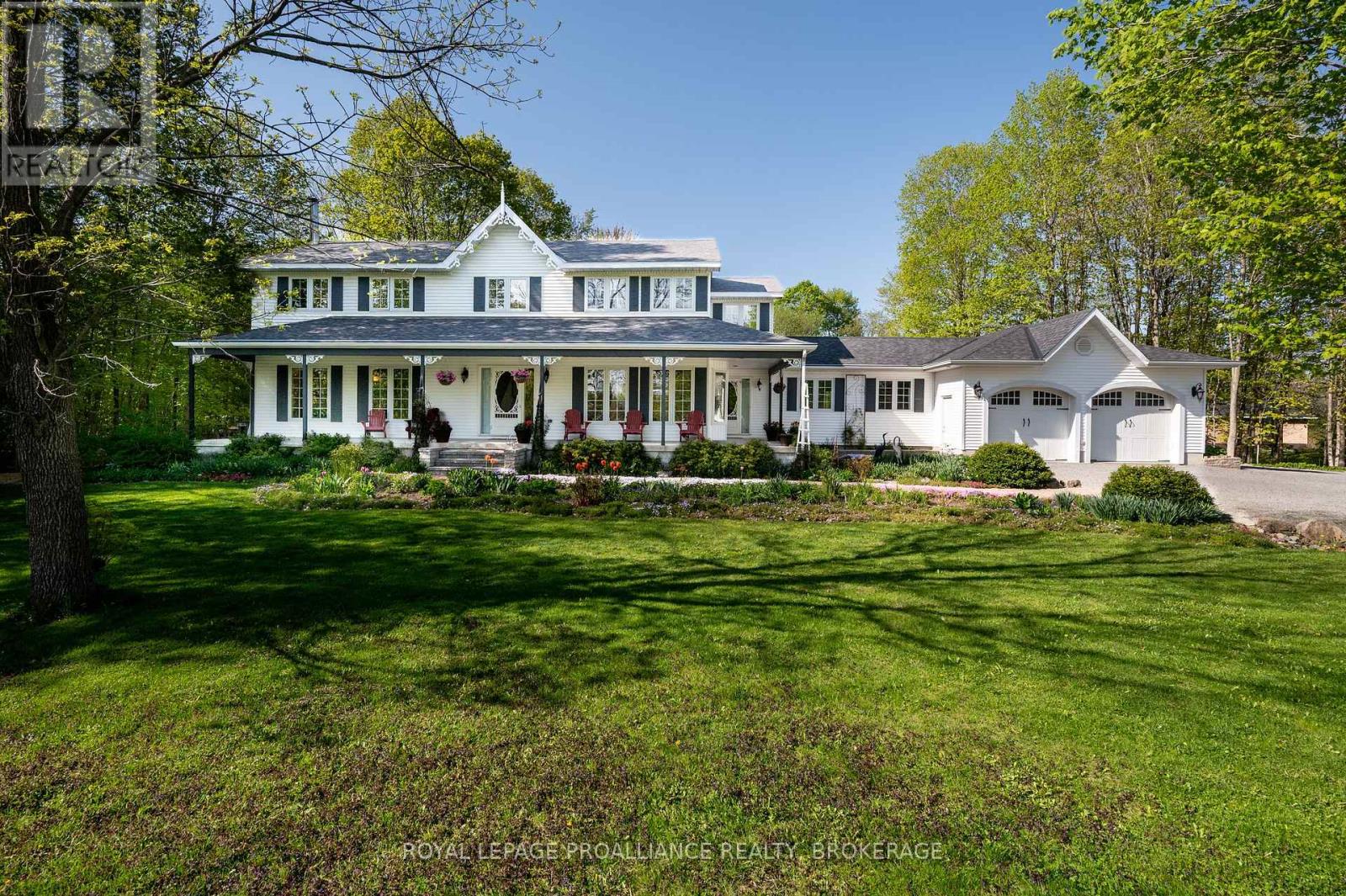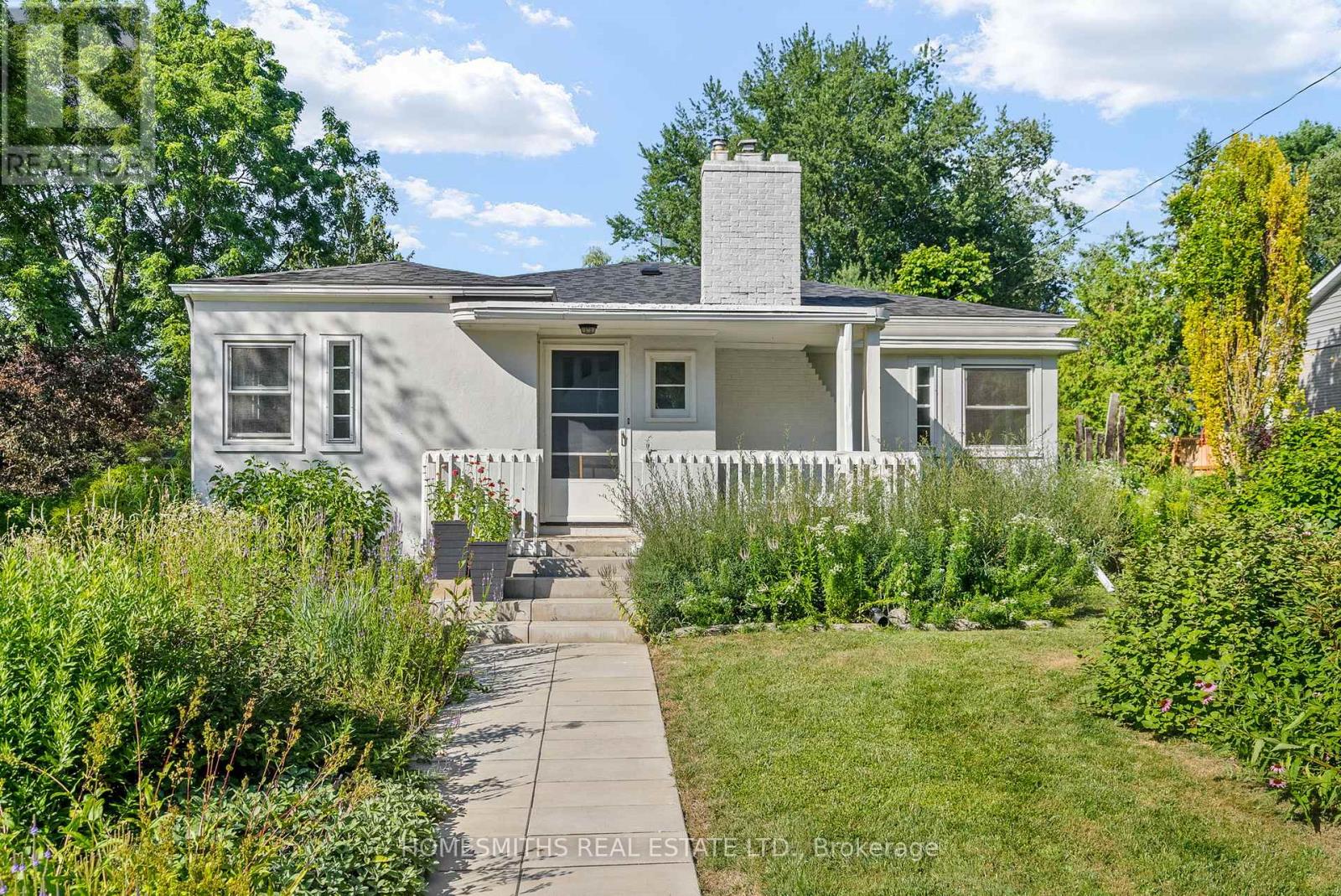- Houseful
- ON
- Frontenac Frontenac South
- K0H
- 1766 Hitchcock Dr

Highlights
Description
- Time on Houseful47 days
- Property typeSingle family
- Median school Score
- Mortgage payment
Discover timeless elegance and everyday comfort in this 4-bedroom, 3.5-bath home just steps from Dog Lakes boat launch. The main floor features a cozy gas fireplace, formal dining, home office, and a stylish powder room. A gourmet kitchen with rich cabinetry and a sunlit breakfast nook opens to a stunning interlock stone patio perfect for entertaining or unwinding. A private one-bedroom suite with its own kitchen, living space, full bath, and walkout offers flexible options for guests, rental income, or multi-generational living. Upstairs, the primary suite is a serene escape with its own fireplace, walk-in closet, and spa-like ensuite. Three additional bedrooms and a full bath complete the upper level. The finished lower level includes a family room with fireplace, rec room, laundry, and ample storage. Just 20 minutes from Kingston, this home blends space, beauty, and versatility in a peaceful lakeside setting. (id:63267)
Home overview
- Cooling Central air conditioning
- Heat source Oil
- Heat type Forced air
- Sewer/ septic Septic system
- # total stories 2
- # parking spaces 8
- Has garage (y/n) Yes
- # full baths 3
- # half baths 1
- # total bathrooms 4.0
- # of above grade bedrooms 4
- Has fireplace (y/n) Yes
- Community features School bus
- Subdivision 47 - frontenac south
- Directions 1966778
- Lot desc Landscaped
- Lot size (acres) 0.0
- Listing # X12380637
- Property sub type Single family residence
- Status Active
- 2nd bedroom 4.93m X 2.92m
Level: 2nd - Primary bedroom 5.92m X 5.26m
Level: 2nd - Bathroom 4.95m X 2.92m
Level: 2nd - Sitting room 3.96m X 4.01m
Level: 2nd - Bathroom 3.1m X 2.97m
Level: 2nd - 3rd bedroom 3.79m X 4.14m
Level: 2nd - Bedroom 6.15m X 3.35m
Level: Main - Foyer 3.66m X 4.14m
Level: Main - Eating area 4.67m X 3.91m
Level: Main - Living room 6.02m X 5.87m
Level: Main - Office 3.68m X 4.01m
Level: Main - Living room 5.92m X 4.41m
Level: Main - Bathroom 2.31m X 2.62m
Level: Main - Bathroom 1.73m X 1.73m
Level: Main - Dining room 4.42m X 4.14m
Level: Main - Kitchen 3.51m X 4.01m
Level: Main - Kitchen 2.69m X 2.49m
Level: Main
- Listing source url Https://www.realtor.ca/real-estate/28812707/1766-hitchcock-drive-frontenac-frontenac-south-47-frontenac-south
- Listing type identifier Idx

$-3,600
/ Month












