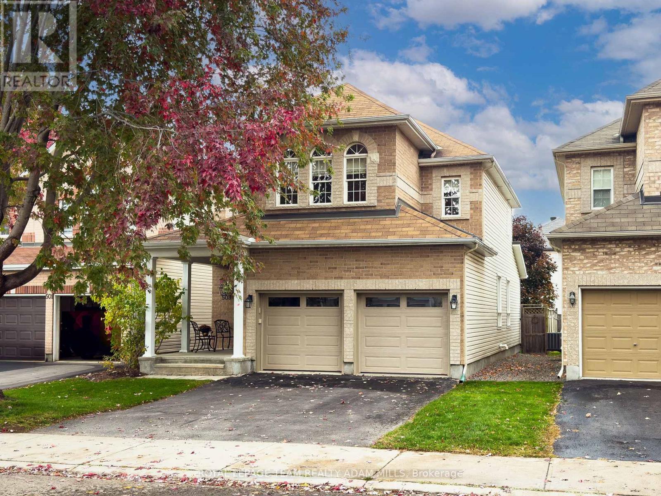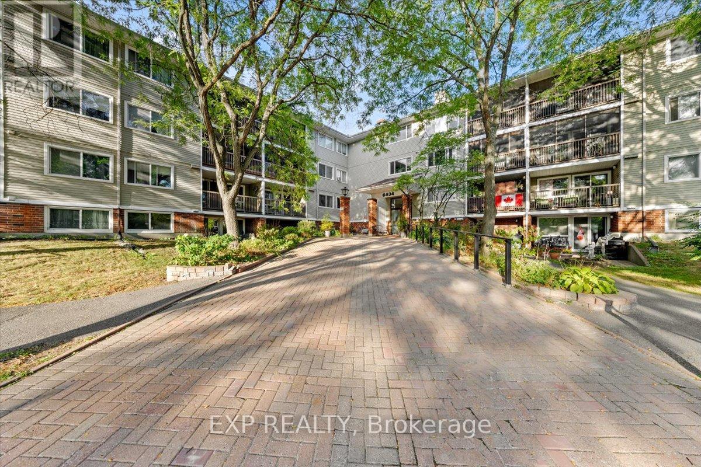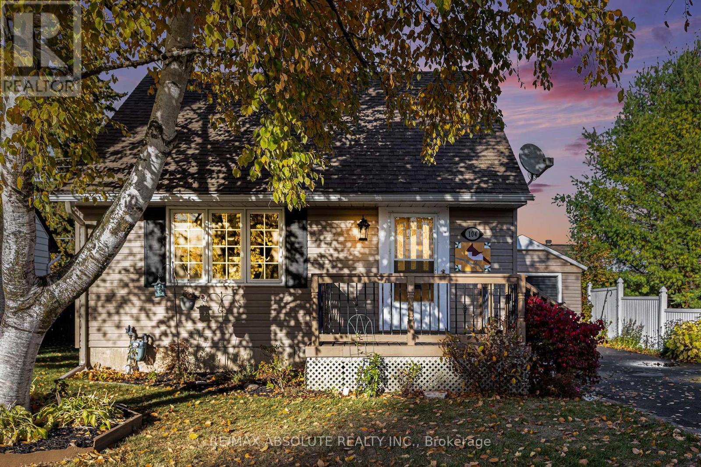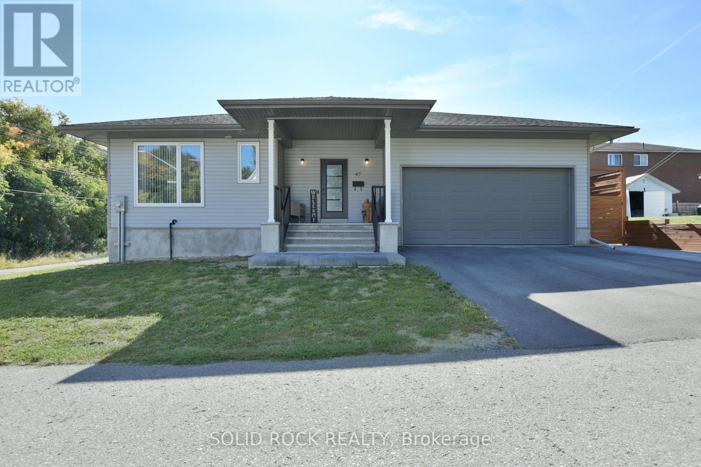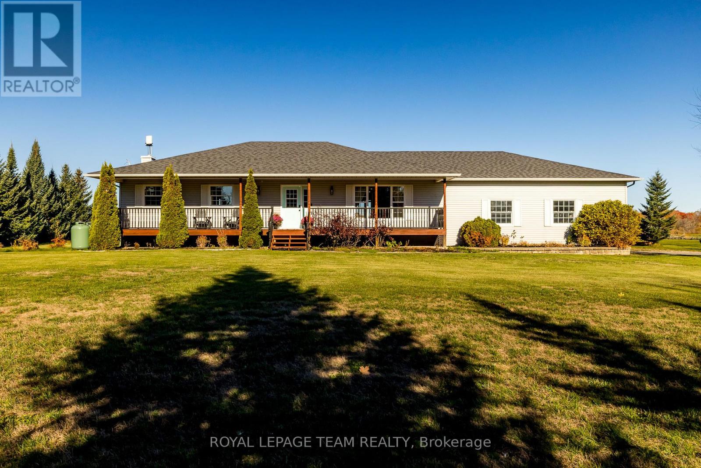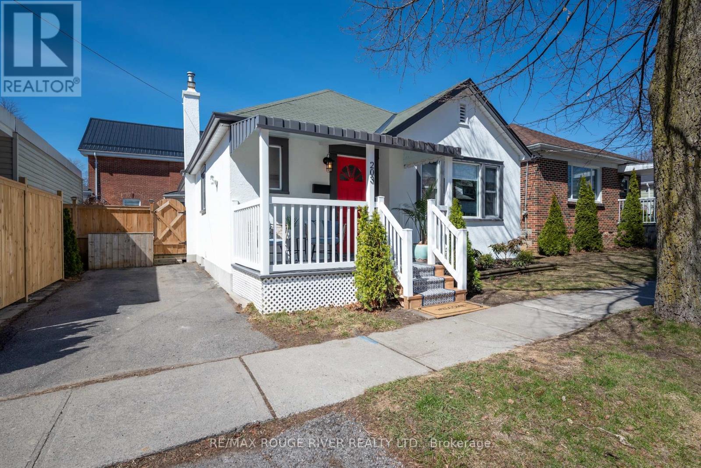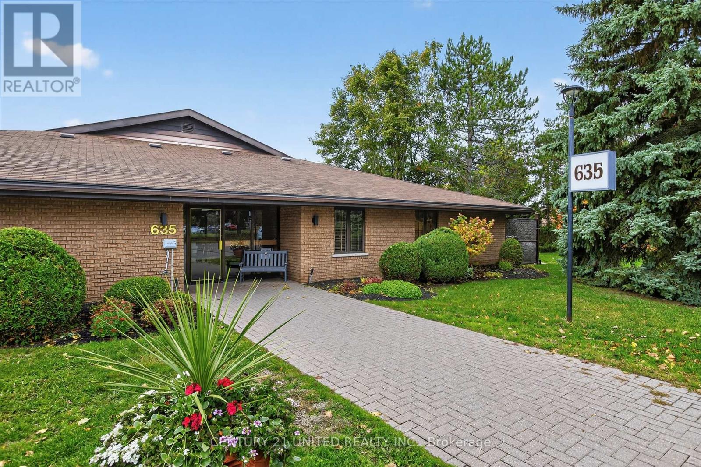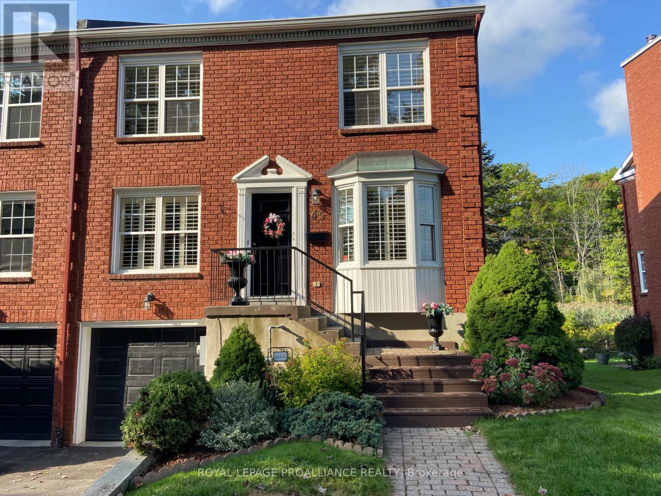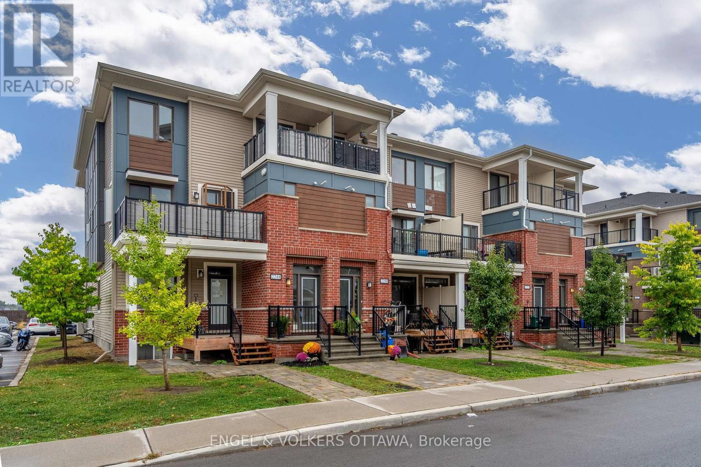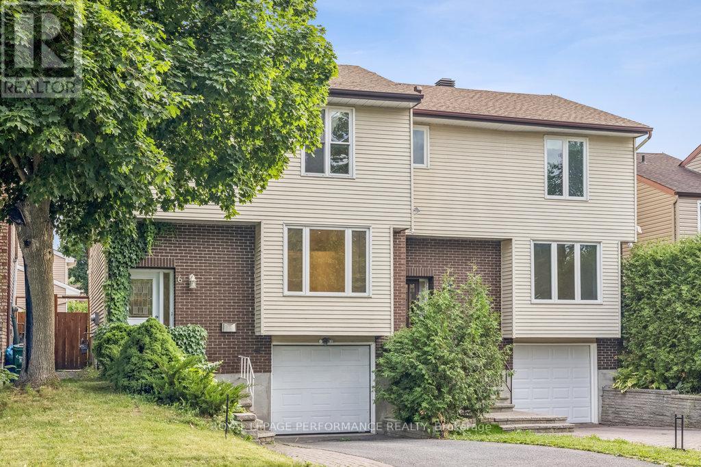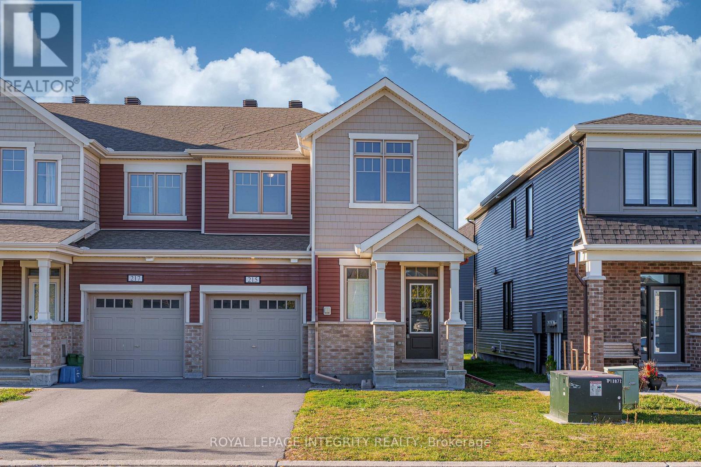- Houseful
- ON
- South Frontenac Frontenac South
- K0H
- 1798 Morrison Rd
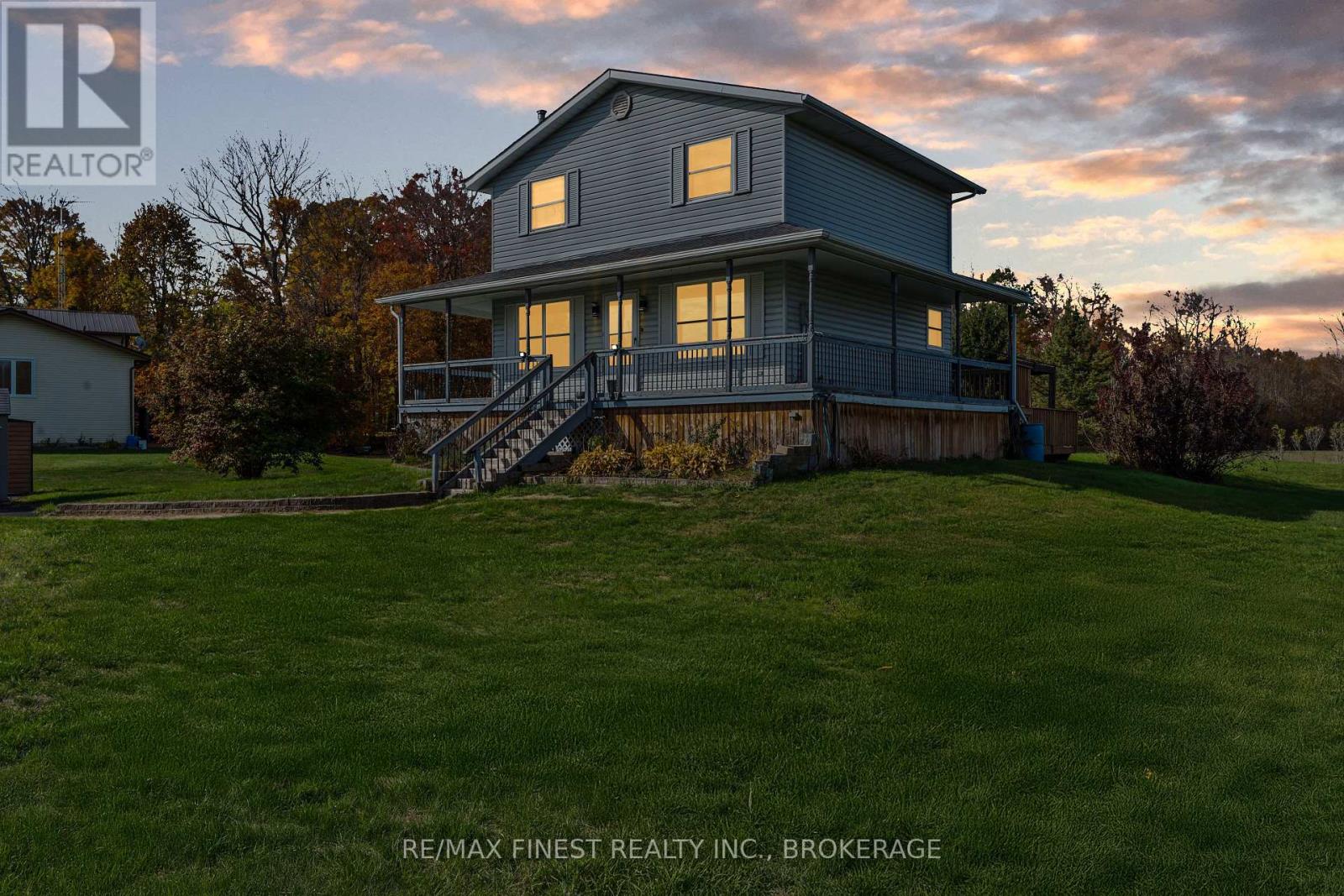
1798 Morrison Rd
1798 Morrison Rd
Highlights
Description
- Time on Housefulnew 24 hours
- Property typeSingle family
- Median school Score
- Mortgage payment
Located in the desirable Perth Road area, this charming, move-in-ready, 2-storey home offers 3 bedrooms and 1.5 baths. Hardwood flooring throughout the main floor, featuring a cozy pellet stove in the living room and crown moulding in the dining room. A convenient main-floor laundry with a 2-piece bath is also located off the remodelled kitchen, which features newer cabinets and counters. Garden doors in the dining room lead to a large two-tiered deck (2022) and gazebo, connecting to an inviting wrap-around porch, perfect for enjoying tranquil country living. Upstairs, you'll find three bedrooms with laminate flooring, serviced by a 5-piece bath featuring a double vanity and soaker tub. The finished lower level provides additional space accented with pine ceilings and pot lighting. A paved driveway offers ample parking. Enjoy a short commute to Kingston and the conveniences of Sydenham village. (id:63267)
Home overview
- Cooling None
- Heat source Electric
- Heat type Baseboard heaters
- Sewer/ septic Septic system
- # total stories 2
- # parking spaces 5
- # full baths 1
- # half baths 1
- # total bathrooms 2.0
- # of above grade bedrooms 3
- Has fireplace (y/n) Yes
- Subdivision Frontenac south
- Lot size (acres) 0.0
- Listing # X12478720
- Property sub type Single family residence
- Status Active
- 3rd bedroom 3.49m X 2.72m
Level: 2nd - 2nd bedroom 3.13m X 3.6m
Level: 2nd - Primary bedroom 3.46m X 3.95m
Level: 2nd - Bathroom 2.79m X 3.57m
Level: 2nd - Recreational room / games room 6.69m X 7.33m
Level: Basement - Utility 3.35m X 5.19m
Level: Basement - Kitchen 3.45m X 3.03m
Level: Main - Dining room 3.45m X 2.72m
Level: Main - Living room 3.46m X 4.74m
Level: Main - Bathroom 3.1m X 1.67m
Level: Main
- Listing source url Https://www.realtor.ca/real-estate/29024943/1798-morrison-road-south-frontenac-frontenac-south-frontenac-south
- Listing type identifier Idx

$-1,253
/ Month

