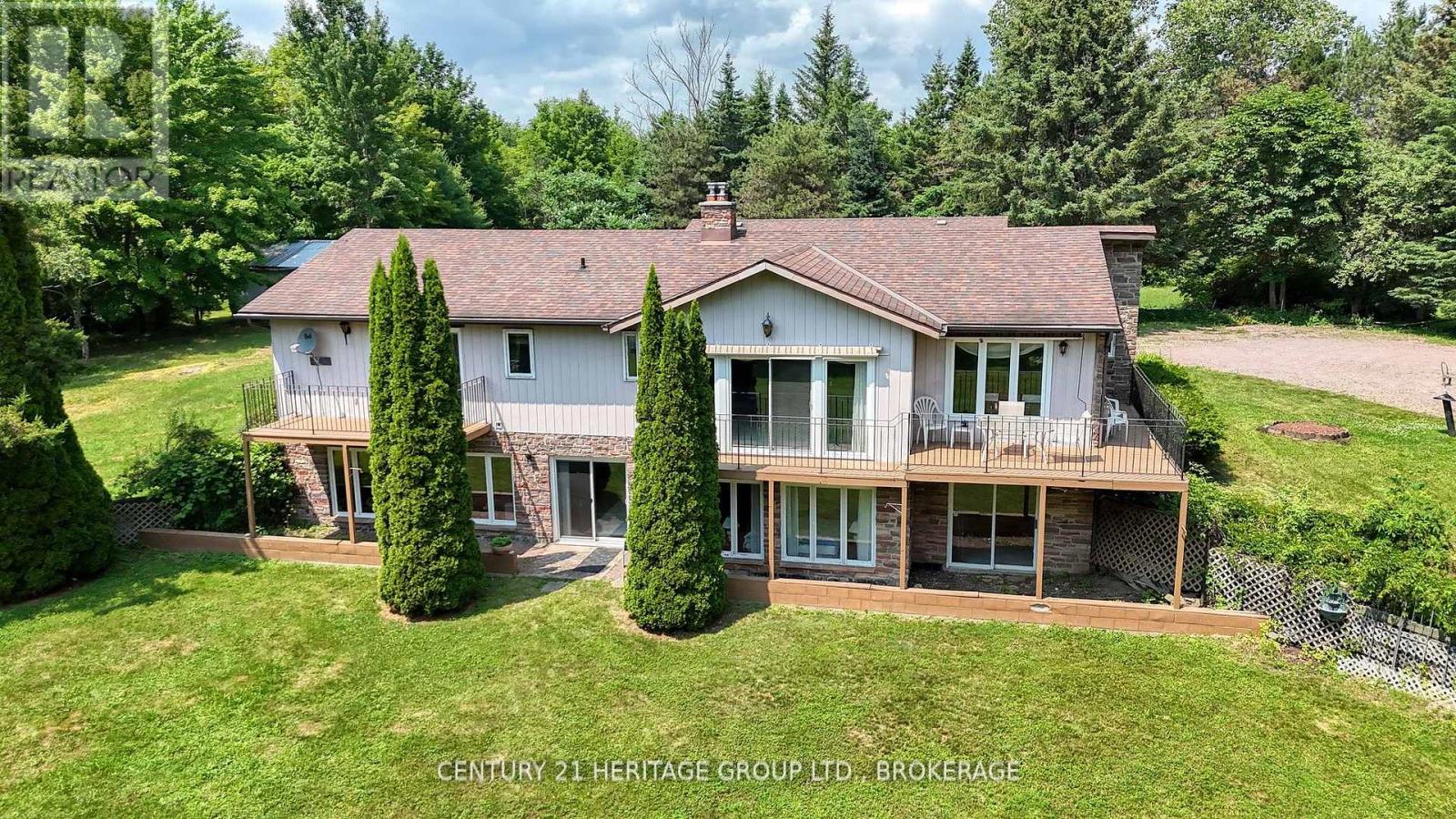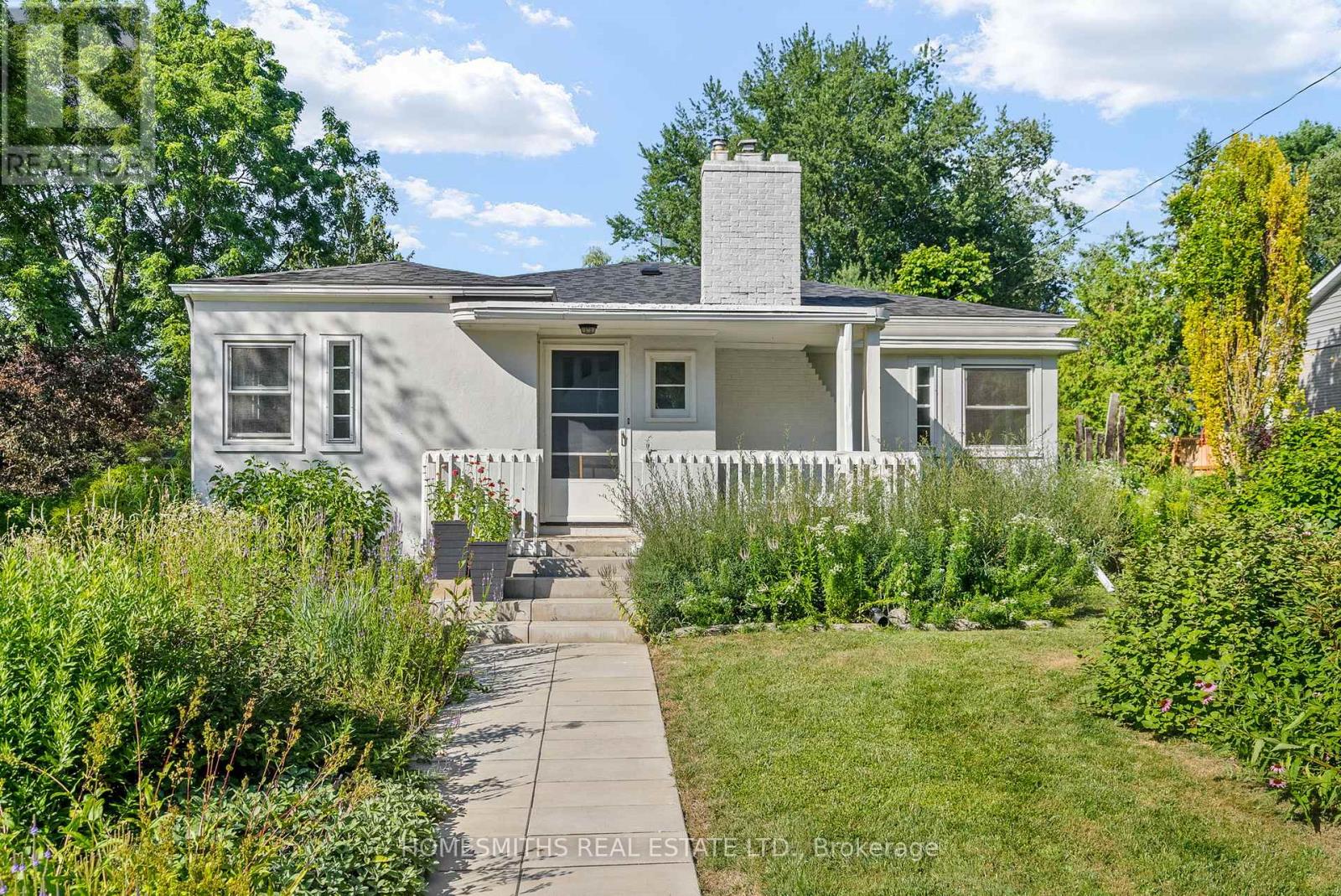- Houseful
- ON
- Frontenac Frontenac South
- K0H
- 1882 Sunbury Rd

Highlights
Description
- Time on Houseful21 days
- Property typeSingle family
- StyleBungalow
- Median school Score
- Mortgage payment
Park-like 7.6-acre waterfront on Dog Lake, part of the Rideau system. A large walkout bungalow offers approx. 1,850 sq. ft. on the main plus a finished lower level: 5 bedrooms, 2.5 baths, generous principal rooms, and multiple walkouts to multiple decks and the gently rolling grounds. Two propane stoves plus a gas fireplace (with baseboards) provide year-round comfort; Bell Fiber internet. Attached double garage and a detached garage/workshop. Natural, shallow shoreline is best for canoe/kayak today; add a seasonal dock for small-craft access (including a pontoon) to open water and the Rideau. The lower level adds two bedrooms, a bath, and a spacious rec room ideal for guests, multi-gen living, or a home office. Quiet, private setting 20 minutes to Kingston and close to trails, golf, and conservation lands. Interior ready for your vision. (id:63267)
Home overview
- Cooling Window air conditioner
- Heat source Electric
- Heat type Baseboard heaters
- Sewer/ septic Septic system
- # total stories 1
- # parking spaces 14
- Has garage (y/n) Yes
- # full baths 2
- # half baths 1
- # total bathrooms 3.0
- # of above grade bedrooms 5
- Has fireplace (y/n) Yes
- Community features Fishing, school bus
- Subdivision 47 - frontenac south
- View Lake view, direct water view
- Water body name Dog lake
- Directions 1997380
- Lot desc Landscaped
- Lot size (acres) 0.0
- Listing # X12434391
- Property sub type Single family residence
- Status Active
- Cold room 2.17m X 2.57m
Level: Basement - Bathroom 2.29m X 2.17m
Level: Basement - Utility 4.29m X 4.05m
Level: Basement - Den 3.19m X 3.81m
Level: Basement - Mudroom 2.45m X 2.37m
Level: Basement - 4th bedroom 5.19m X 5m
Level: Basement - Recreational room / games room 11.93m X 7.95m
Level: Basement - Living room 7.12m X 4.12m
Level: Main - 2nd bedroom 3.31m X 4.12m
Level: Main - Family room 5.16m X 5.22m
Level: Main - Foyer 3.3m X 6m
Level: Main - Primary bedroom 5.04m X 4.03m
Level: Main - Bathroom 1.36m X 1.85m
Level: Main - 3rd bedroom 3.14m X 3.06m
Level: Main - Kitchen 3.84m X 3.34m
Level: Main - Dining room 3.25m X 4.79m
Level: Main - Bathroom 2.34m X 3.15m
Level: Main
- Listing source url Https://www.realtor.ca/real-estate/28929528/1882-sunbury-road-frontenac-frontenac-south-47-frontenac-south
- Listing type identifier Idx

$-2,120
/ Month












