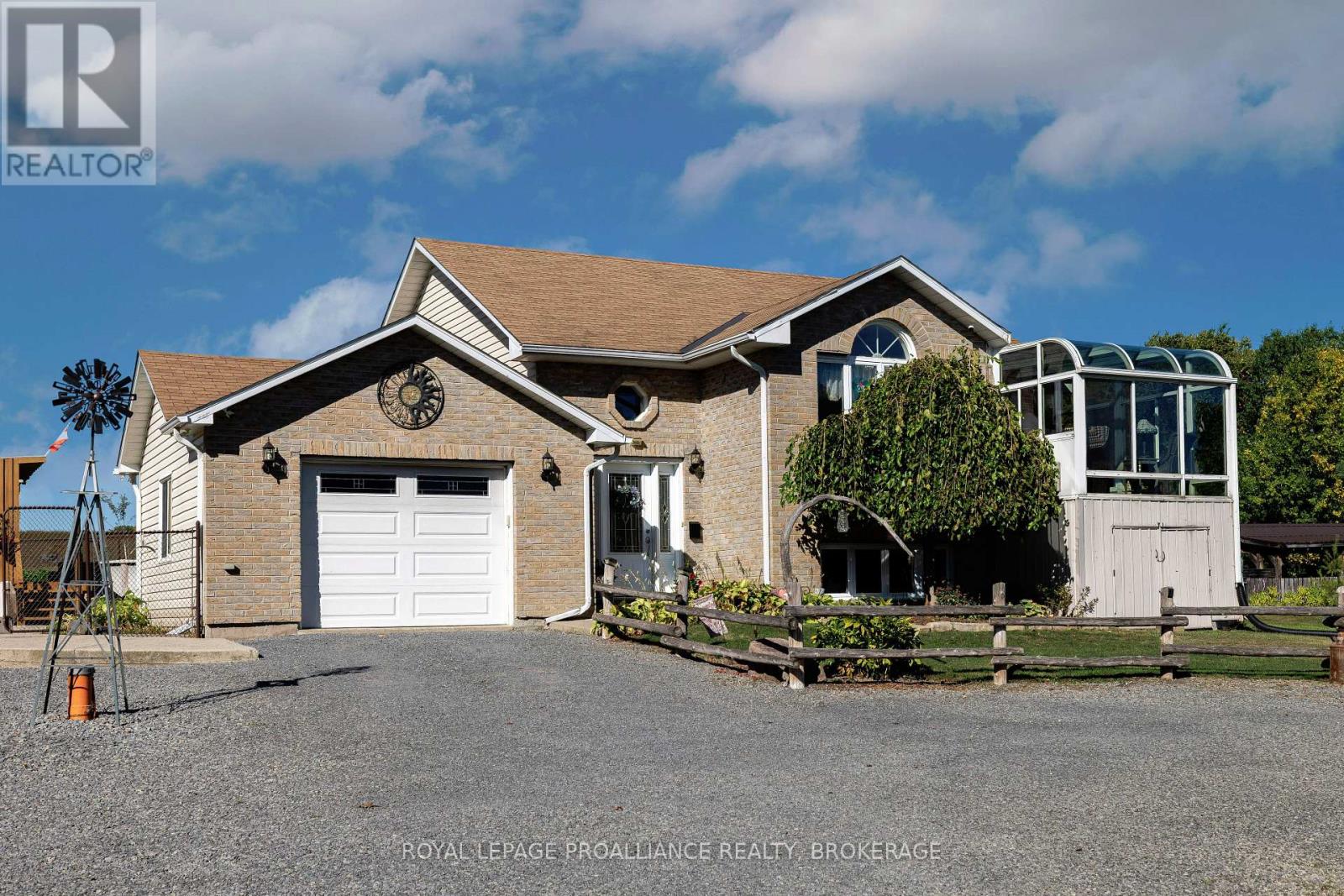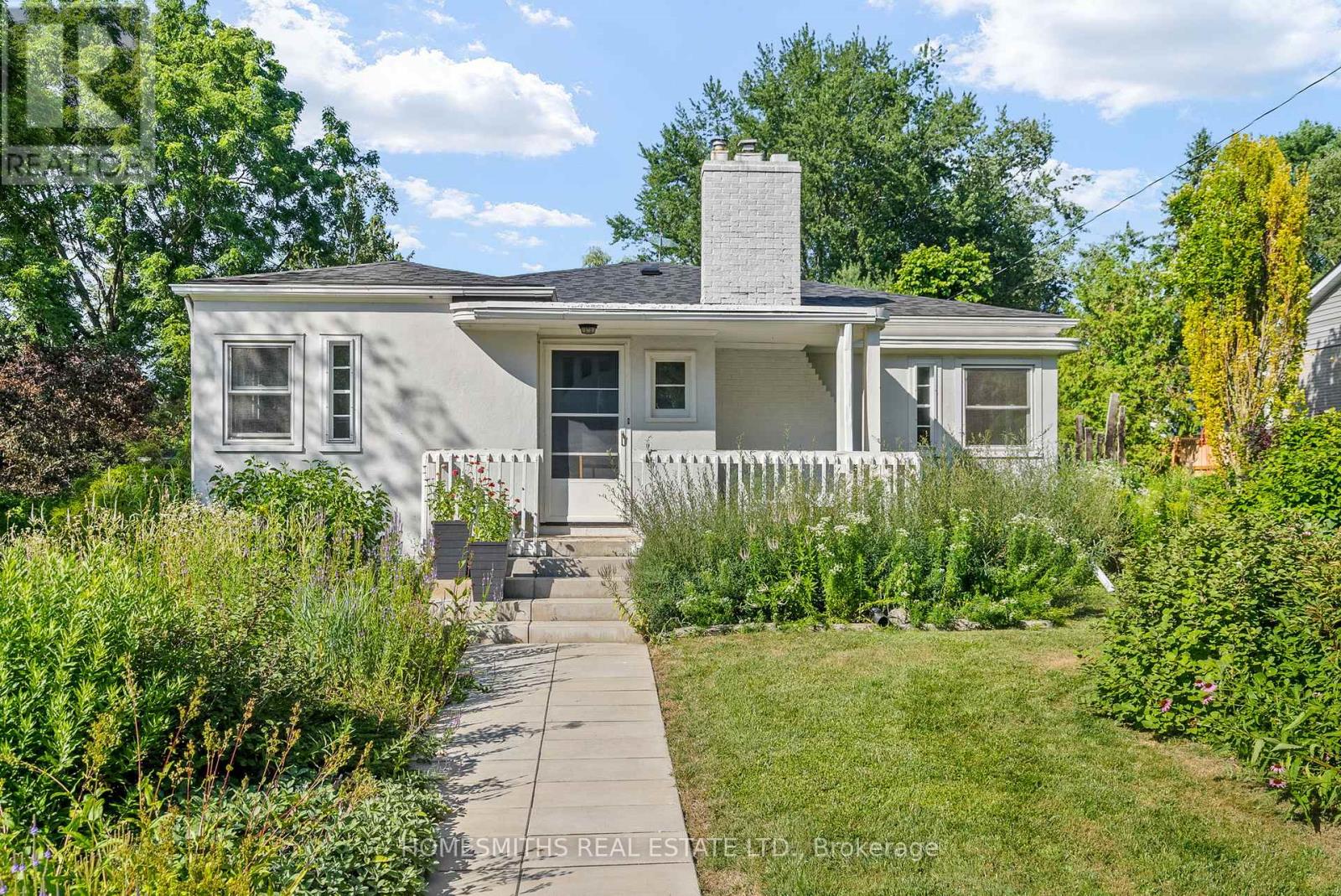- Houseful
- ON
- Frontenac Frontenac South
- K0H
- 270 Mount Chesney Rd

Highlights
Description
- Time on Houseful20 days
- Property typeSingle family
- StyleRaised bungalow
- Median school Score
- Mortgage payment
Beautifully updated and meticulously maintained raised bungalow, set on a private and manicured one-acre lot just five minutes North of the 401. Offering 2,000 square feet of finished living space, this wonderful family home features 2+2 bedrooms, 2 full bathrooms, formal dining room, a main floor family room, a bright solarium, and a lower-level rec/media room warmed by a cozy propane stove. Recent updates include refinished kitchen and bathroom cabinetry, new countertops, updated flooring, a new above-ground pool, and a custom screened-in sun-room designed for extended summer enjoyment. Positioned high above the road, the property offers sweeping views of rolling farmland and a peek of the Rideau Waterway. Immaculately maintained with every detail thoughtfully cared for, this home is truly move-in ready. (id:63267)
Home overview
- Cooling Central air conditioning
- Heat source Propane
- Heat type Forced air
- Has pool (y/n) Yes
- Sewer/ septic Septic system
- # total stories 1
- # parking spaces 6
- Has garage (y/n) Yes
- # full baths 2
- # total bathrooms 2.0
- # of above grade bedrooms 4
- Subdivision 47 - frontenac south
- Lot size (acres) 0.0
- Listing # X12436080
- Property sub type Single family residence
- Status Active
- Utility 2.25m X 3.33m
Level: Basement - 4th bedroom 4.38m X 2.85m
Level: Basement - Bathroom 2.66m X 2.31m
Level: Basement - 3rd bedroom 4.46m X 3.13m
Level: Basement - Laundry 3.75m X 2.88m
Level: Basement - Recreational room / games room 4.2m X 4.05m
Level: Basement - Solarium 4.01m X 2.86m
Level: Main - Primary bedroom 3.55m X 4.22m
Level: Main - 2nd bedroom 3.17m X 2.96m
Level: Main - Dining room 3.62m X 3.25m
Level: Main - Kitchen 3.75m X 3.07m
Level: Main - Family room 2.96m X 3.22m
Level: Main - Living room 3.97m X 3.35m
Level: Main - Bathroom 2.91m X 1.53m
Level: Main
- Listing source url Https://www.realtor.ca/real-estate/28932653/270-mount-chesney-road-frontenac-frontenac-south-47-frontenac-south
- Listing type identifier Idx

$-1,760
/ Month












