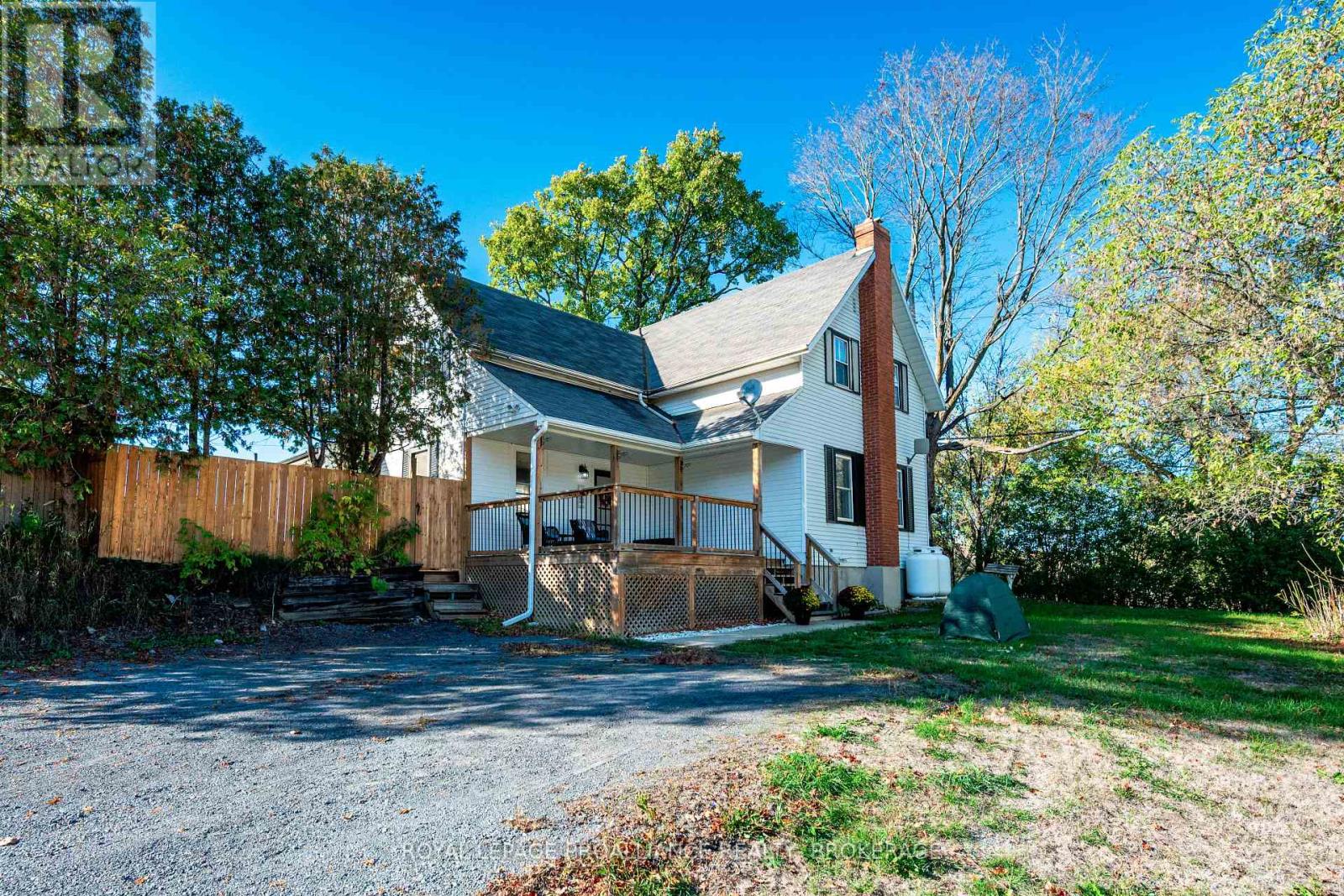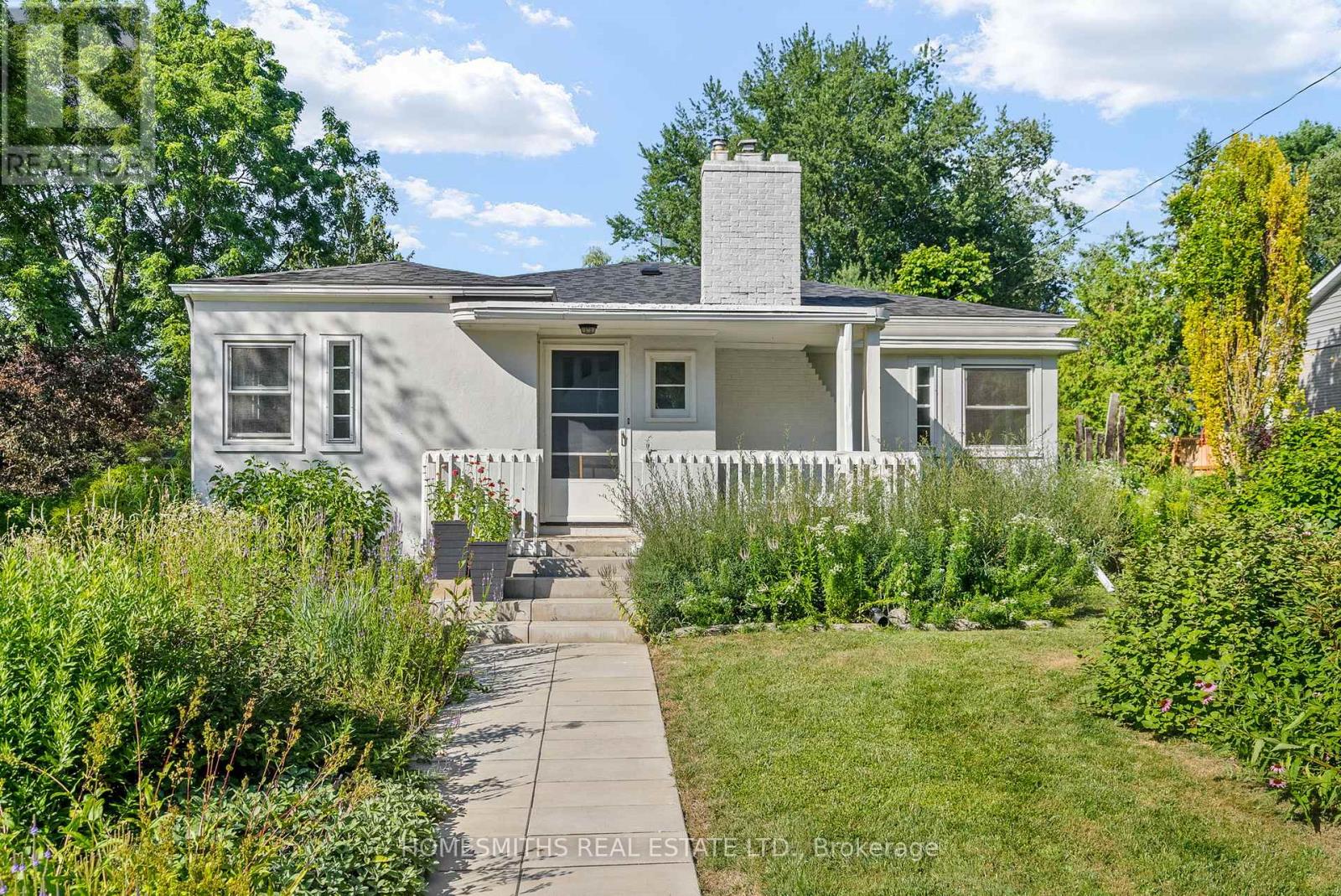- Houseful
- ON
- Frontenac Frontenac South
- K0H
- 4376 Bellrock Rd

Highlights
Description
- Time on Housefulnew 7 days
- Property typeSingle family
- Median school Score
- Mortgage payment
Welcome to 4376 Bellrock Road, a charming, updated, century home abutting the beautiful K&P Trail, just moments to the village of Verona and a 20 minute drive to the 401. This 1,500 square foot, two-storey, detached home would be a great option for first time home buyers or folks just looking for a peaceful country retreat. As soon as you walk up to the newer front porch (2021) you can't help but notice the modern updates and move-in ready comfort that this home has to offer. Stepping into the front foyer, you're graced with high ceilings, ample natural light from the newer windows (2021-2023) and an easy, traditional floor plan featuring a large kitchen with breakfast bar, dining room for those large holiday gatherings and living room with wood burning fireplace; the perfect place to watch the game and spend time with your family and friends. For your convenience, a newer 2-piece bathroom has recently been installed on the main level (2023). As well as a newer furnace (2023), hot water tank (2024) and water treatment system (2024). Heading upstairs, 4 well-appointed bedrooms, large hallway space and 1 updated 4-piece bathroom work seamlessly for a young family. The large backyard is fully fenced and currently home to an above ground swimming pool, shed and lots of space for both work and play. Don't let this true beauty pass you by! 4376 Bellrock is a clean, well-loved home, now ready for its next homeowners, book your showing today. (id:63267)
Home overview
- Heat source Propane
- Heat type Forced air
- Has pool (y/n) Yes
- Sewer/ septic Holding tank
- # total stories 2
- Fencing Fenced yard
- # parking spaces 2
- # full baths 1
- # half baths 1
- # total bathrooms 2.0
- # of above grade bedrooms 4
- Has fireplace (y/n) Yes
- Community features School bus
- Subdivision 47 - frontenac south
- Lot size (acres) 0.0
- Listing # X12460297
- Property sub type Single family residence
- Status Active
- Bathroom 2.24m X 2.12m
Level: 2nd - Bedroom 3.28m X 2.99m
Level: 2nd - Bedroom 2.44m X 3.56m
Level: 2nd - Primary bedroom 5.26m X 4.13m
Level: 2nd - Bedroom 2.48m X 3.55m
Level: 2nd - Laundry 2.51m X 2.18m
Level: Main - Dining room 3.99m X 3.42m
Level: Main - Bathroom 2.31m X 2.08m
Level: Main - Living room 4.69m X 5.72m
Level: Main - Kitchen 4.21m X 5.27m
Level: Main
- Listing source url Https://www.realtor.ca/real-estate/28984768/4376-bellrock-road-frontenac-frontenac-south-47-frontenac-south
- Listing type identifier Idx

$-1,224
/ Month












