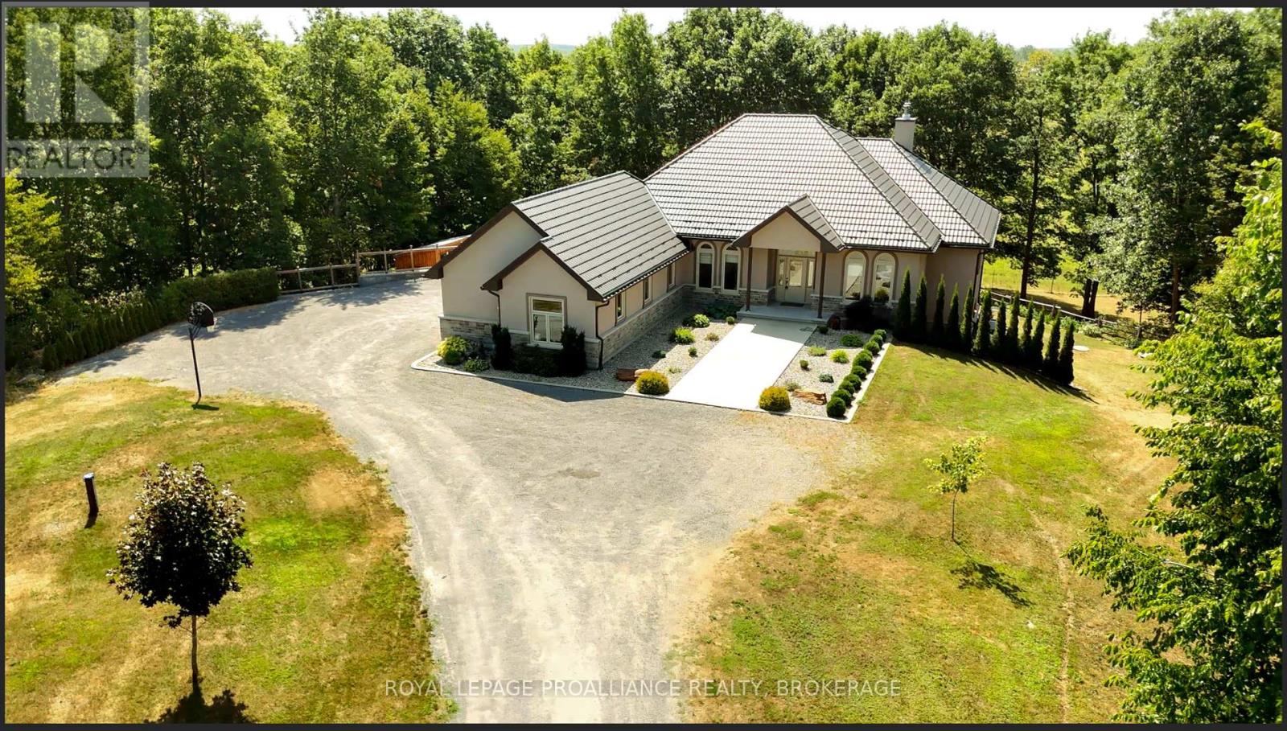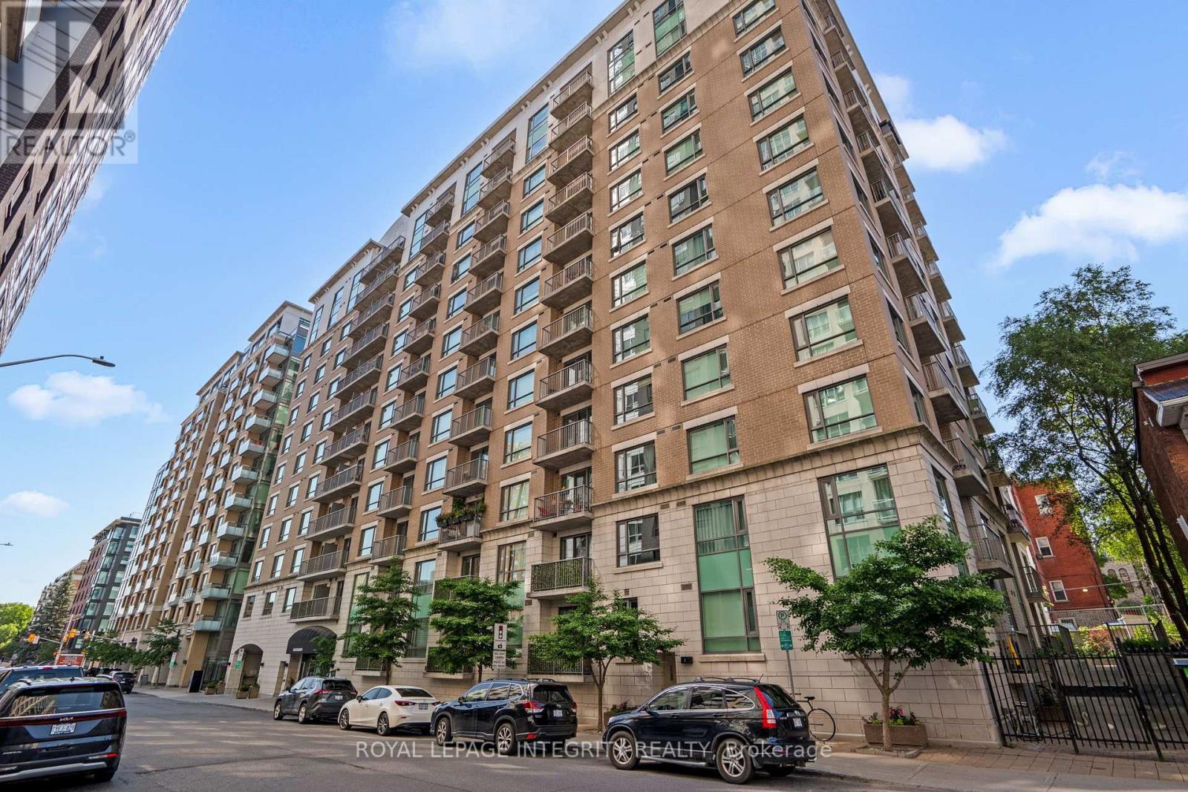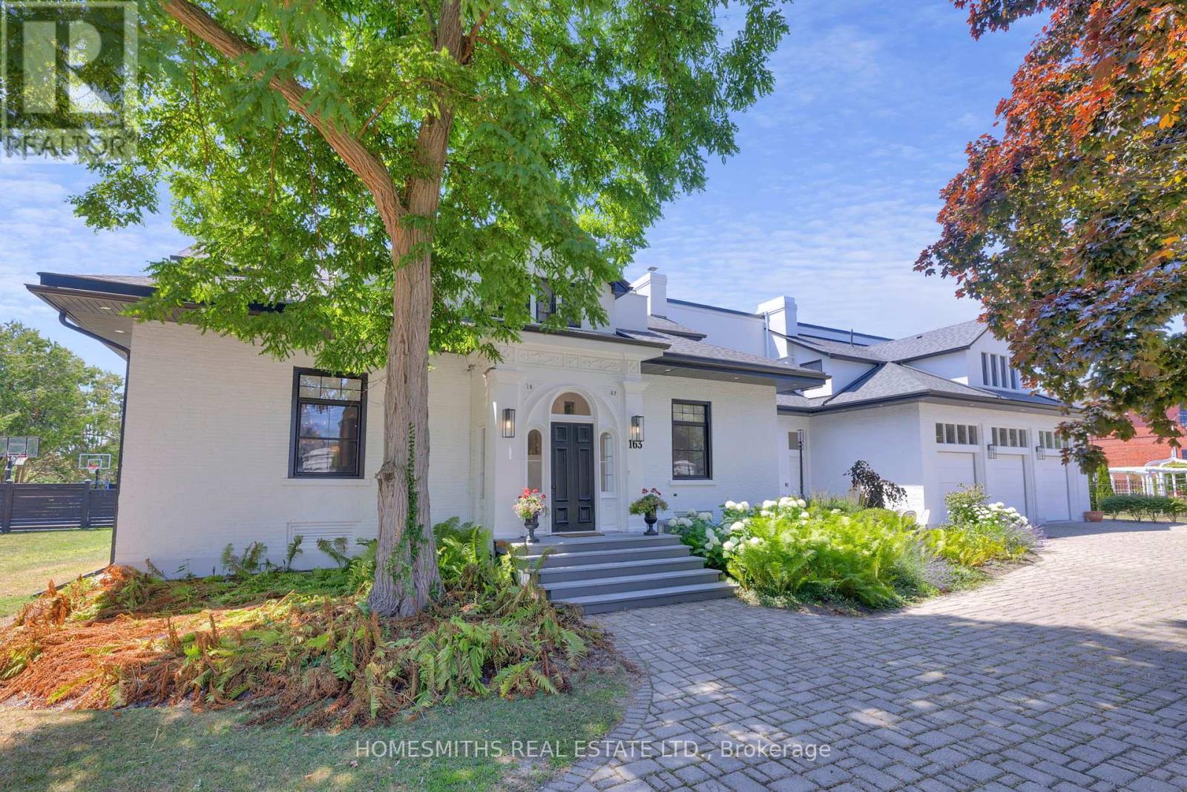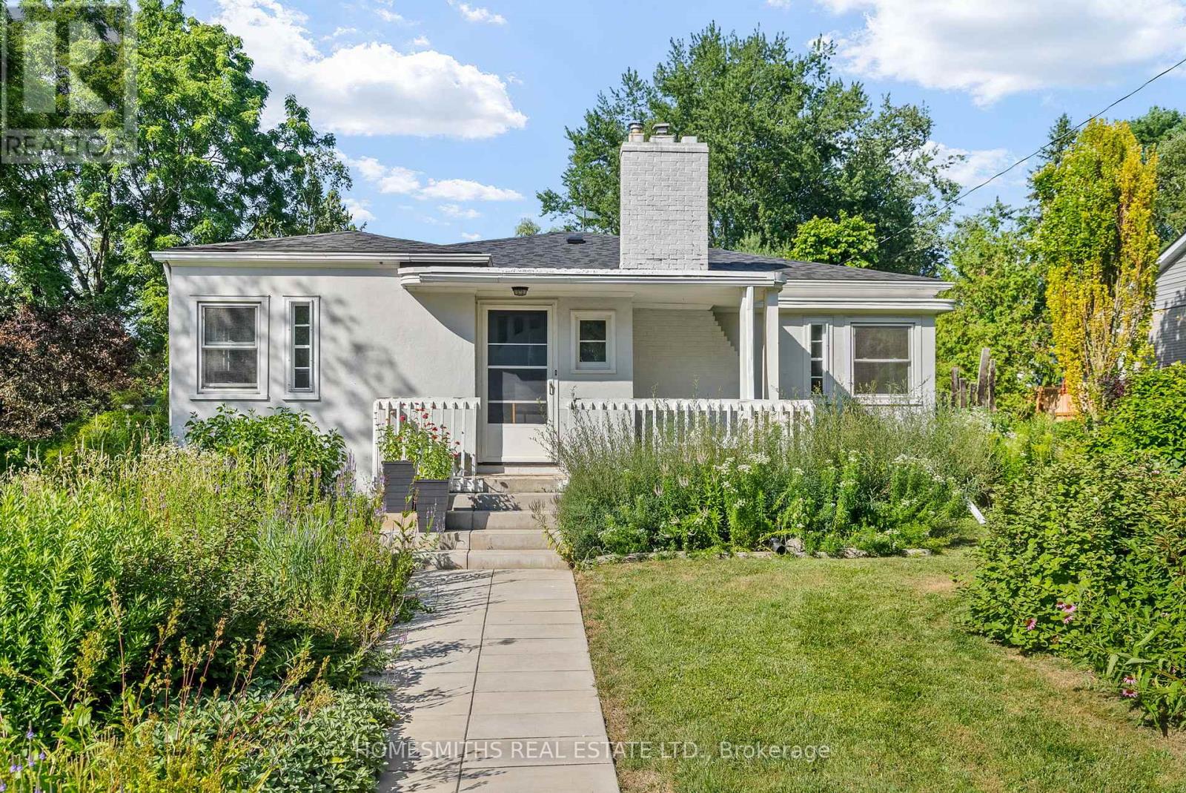- Houseful
- ON
- Frontenac Frontenac South
- K0H
- 4671 Verona Sands Rd

4671 Verona Sands Rd
4671 Verona Sands Rd
Highlights
Description
- Time on Houseful47 days
- Property typeSingle family
- StyleBungalow
- Median school Score
- Mortgage payment
From the moment you arrive, the Spanish tile metal roof, stucco and stone exterior, and 3-car attached garage make a bold and lasting first impression which blends timeless design with durable materials made to stand the test of time. This exquisite walkout bungalow offers the perfect combination of refinement and versatility, featuring 4 spacious bedrooms and 5 luxurious bathrooms, including a serene primary suite with detailed ceiling work, a spa-like ensuite complete with a whirlpool soaking tub, and a glass-enclosed shower crafted for ultimate relaxation. Engineered with Insulated Concrete Forms from foundation to roof, the home delivers outstanding energy efficiency, long-term durability, and whisper-quiet comfort. At the heart of the home lies a gourmet kitchen, highlighted by waterfall glass-front cabinetry, sleek finishes, and a design that invites both culinary creativity and entertaining ease. Natural daylight floods the open-concept living and dining areas, creating an inviting atmosphere that seamlessly blends indoor and outdoor living. Adding further flexibility is a private 550 sq ft in-law suite perfect for multi-generational living. Step outside to experience a beautifully tiered backyard designed with intention, offering multiple outdoor zones to unwind and enjoy. Relax in the screened-in porch, gather around the custom firepit, play soccer, or nurture your green thumb in the raised garden beds. A rare offering of elegance, thoughtful design, and energy-conscious construction your villa in Verona awaits. (id:63267)
Home overview
- Cooling Central air conditioning
- Heat source Propane
- Heat type Forced air
- Sewer/ septic Septic system
- # total stories 1
- Fencing Partially fenced
- # parking spaces 10
- Has garage (y/n) Yes
- # full baths 3
- # half baths 2
- # total bathrooms 5.0
- # of above grade bedrooms 4
- Flooring Wood, tile
- Has fireplace (y/n) Yes
- Community features School bus
- Subdivision 47 - frontenac south
- Lot desc Landscaped
- Lot size (acres) 0.0
- Listing # X12380331
- Property sub type Single family residence
- Status Active
- Living room 8.34m X 4.74m
Level: Lower - Bathroom 2.7m X 1.53m
Level: Lower - Den 3.58m X 4.11m
Level: Lower - 4th bedroom 3.64m X 3.04m
Level: Lower - Kitchen 4.53m X 4.93m
Level: Lower - Bathroom 2.42m X 1.5m
Level: Lower - Eating area 3.93m X 2.81m
Level: Main - Primary bedroom 3.6m X 6.04m
Level: Main - 3rd bedroom 4.85m X 5.2m
Level: Main - Bathroom 1.36m X 1.33m
Level: Main - 2nd bedroom 3.85m X 3.39m
Level: Main - Family room 4.42m X 8.2m
Level: Main - Kitchen 3.93m X 3.88m
Level: Main - Bathroom 2.52m X 3.56m
Level: Main - Dining room 3.93m X 3.38m
Level: Main - Laundry 4.85m X 2.38m
Level: Main - Bathroom 3.69m X 1.81m
Level: Main
- Listing source url Https://www.realtor.ca/real-estate/28812354/4671-verona-sands-road-frontenac-frontenac-south-47-frontenac-south
- Listing type identifier Idx

$-3,453
/ Month












