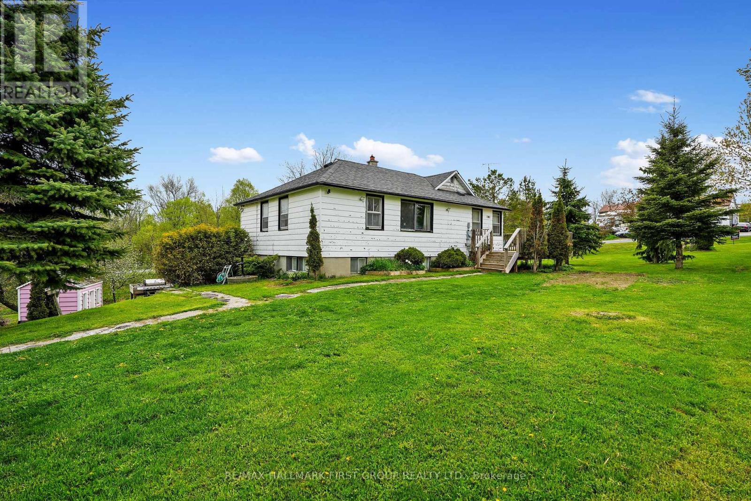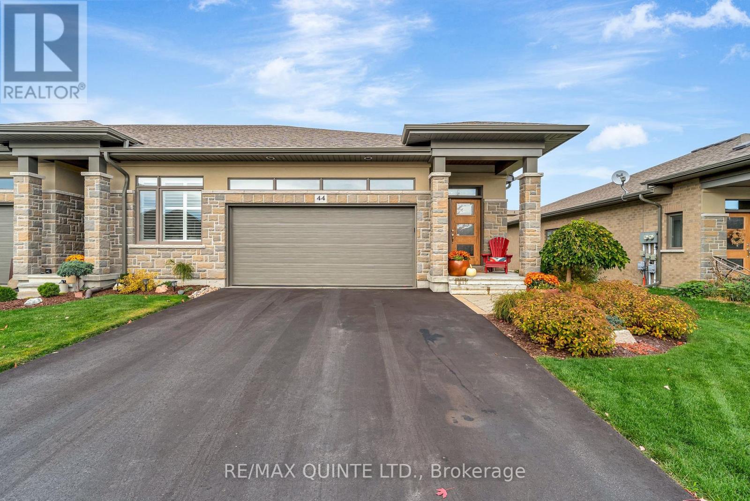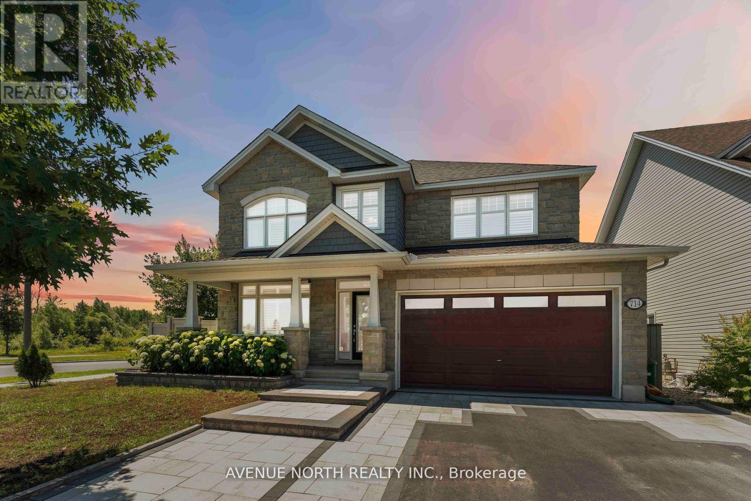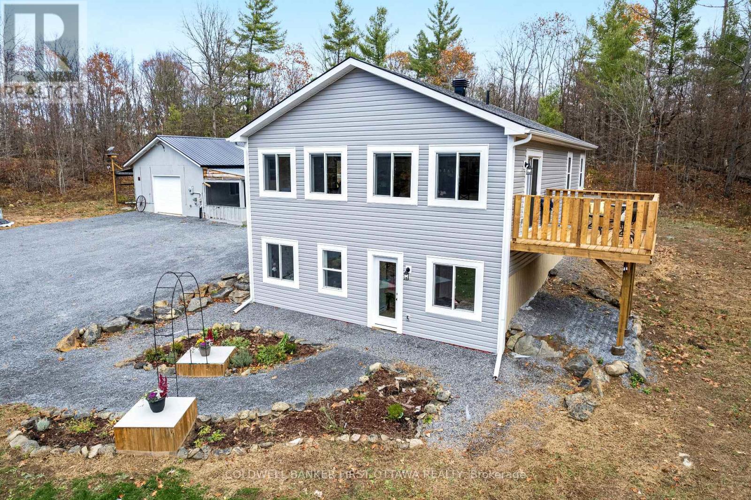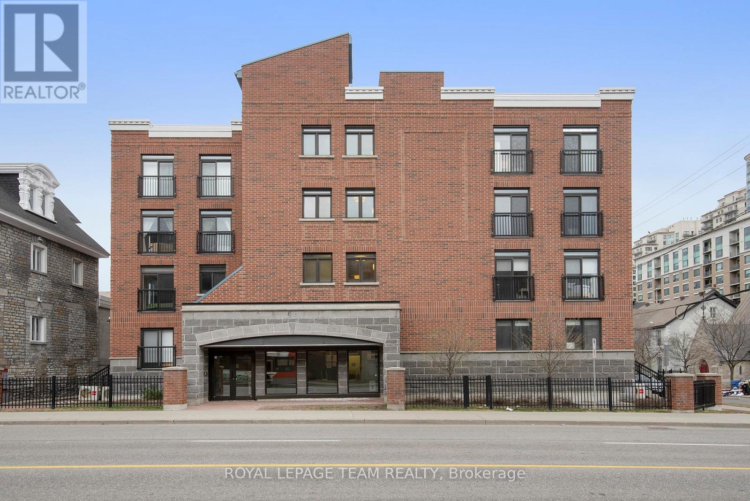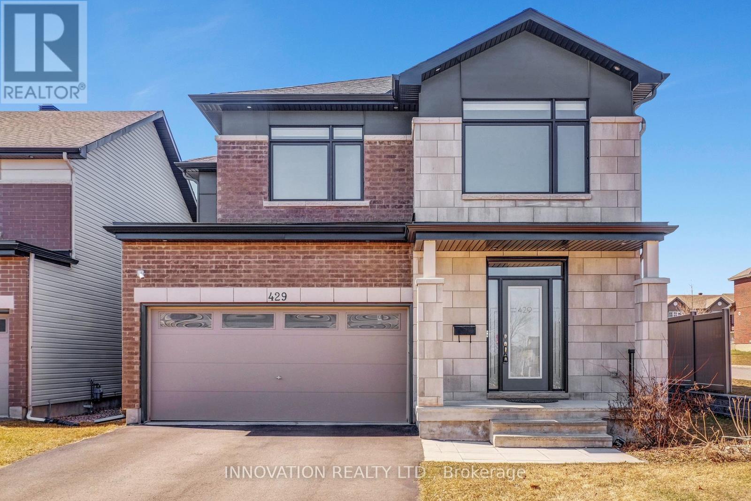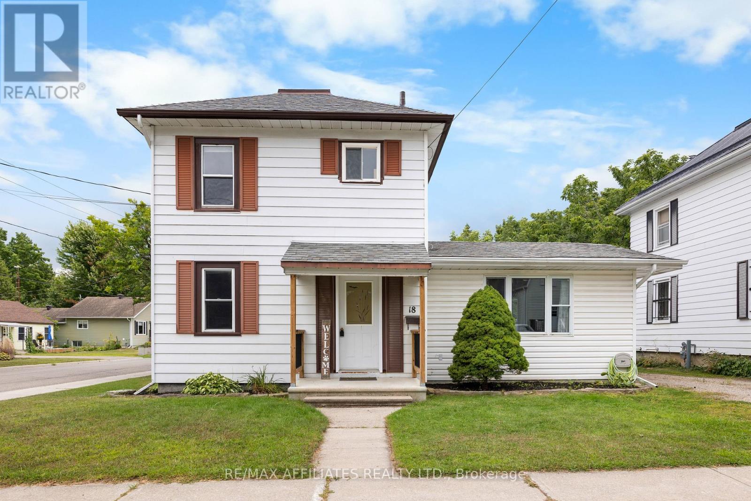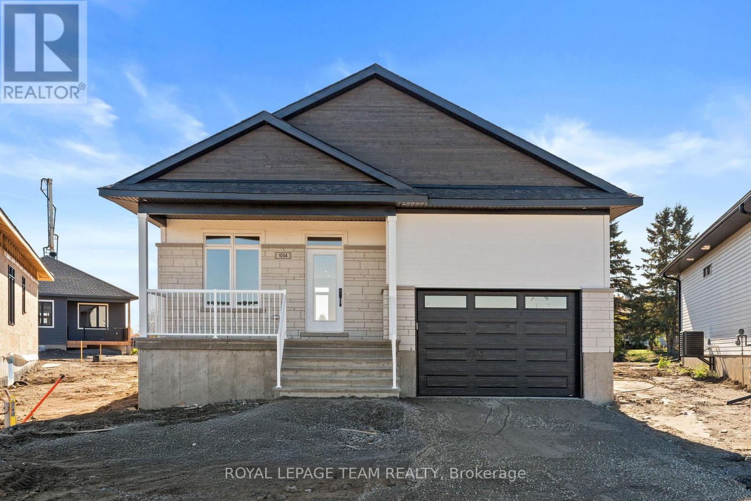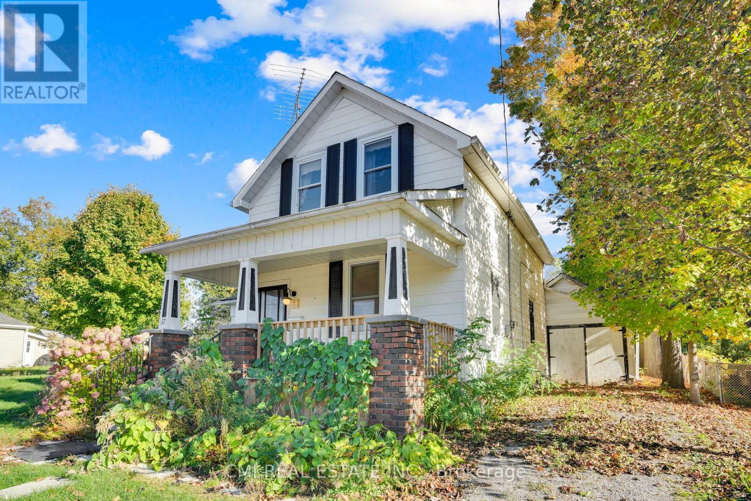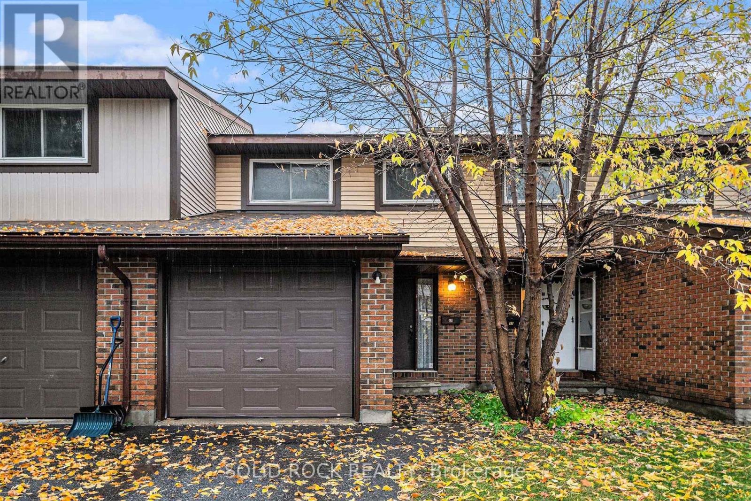- Houseful
- ON
- Frontenac Frontenac South
- K0H
- 6182 Battersea Rd
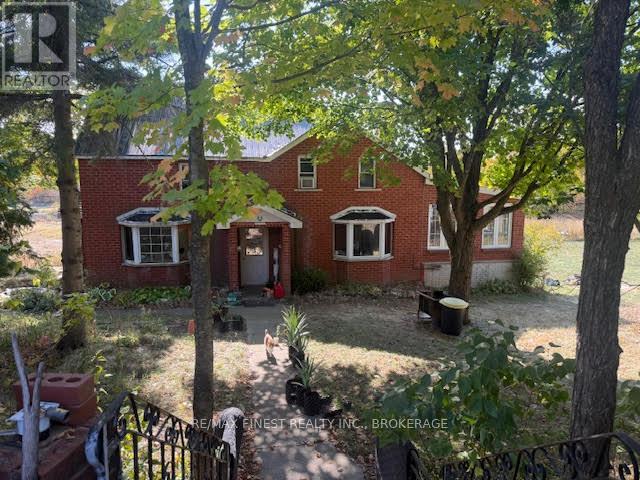
Highlights
Description
- Time on Houseful45 days
- Property typeSingle family
- Median school Score
- Mortgage payment
CLASSIC BRICK FARM HOUSE SITTING QUIETLY BEHIND THE TREES SHELTERED FROM THE ROAD. LOCATED JUST PAST THE VILLAGE OF BATTERSEA AND ABOUT 20 MINUTES TO KINGSTON, YOU WILL LOVE THE SETTING OF THIS COUNTRY HOME ON 4 ACRES OF GENTLY ROLLING FARM LAND WITH TREES AND PASTURE IDEAL FOR A HOBBY FARM OR TO RAISE A FAMILY. CLOSE TO 2000 FT OF LIVING SPACE, INCLUDES 3 GOOD SIZED BEDROOMS UPSTAIRS AND A LARGE 4 PCE BATH. THIS HOME IS FILLED WITH LIGHT, FROM THE MULTI WINDOW ELEVATED MAIN FLOOR FAMILY ROOM WITH PATIO DOORS ONTO A LARGE COVERED DECK OVERLOOKING THE MEADOWS. A LARGE KITCHEN DINING ROOM COMBINATION WITH WOODSTOVE AND ANOTHER MAIN FLOOR FAMILY ROOM WITH FIREPLACE ADDS CHARM. A VERY PRACTICAL TWO PIECE BATH ON THE MAIN FLOOR AND A LARGEREAR SUNROOM WHICH ALSO ACCESSES THE CONCRETE BASED COVERED DECK THAT RUNS ON TWO SIDES OF THE HOME TO CAPTURE THE VIEWS AND THE MORNING SUN. A GREAT PLACE TO RAISE A FAMILY AND PLENTY OF ROOM FOR GARDENS, CHICKENS AND TO ENJOY THE COUNTRY LIFE . (id:63267)
Home overview
- Cooling None
- Heat source Electric
- Heat type Baseboard heaters
- Sewer/ septic Septic system
- # total stories 2
- # parking spaces 5
- # full baths 1
- # half baths 1
- # total bathrooms 2.0
- # of above grade bedrooms 3
- Has fireplace (y/n) Yes
- Community features School bus
- Subdivision 47 - frontenac south
- View Valley view
- Lot size (acres) 0.0
- Listing # X12415713
- Property sub type Single family residence
- Status Active
- 2nd bedroom 3m X 4m
Level: 2nd - Bathroom 2.2m X 3.7m
Level: 2nd - 3rd bedroom 4.2m X 3.7m
Level: 2nd - Bedroom 3.7m X 3.5m
Level: 2nd - Dining room 4.6m X 6m
Level: Main - Family room 3.7m X 4m
Level: Main - Living room 4m X 4.6m
Level: Main - Solarium 4.2m X 3.7m
Level: Main - Kitchen 2.5m X 4.6m
Level: Main - Bathroom 2m X 3m
Level: Main
- Listing source url Https://www.realtor.ca/real-estate/28888798/6182-battersea-road-frontenac-frontenac-south-47-frontenac-south
- Listing type identifier Idx

$-1,533
/ Month

