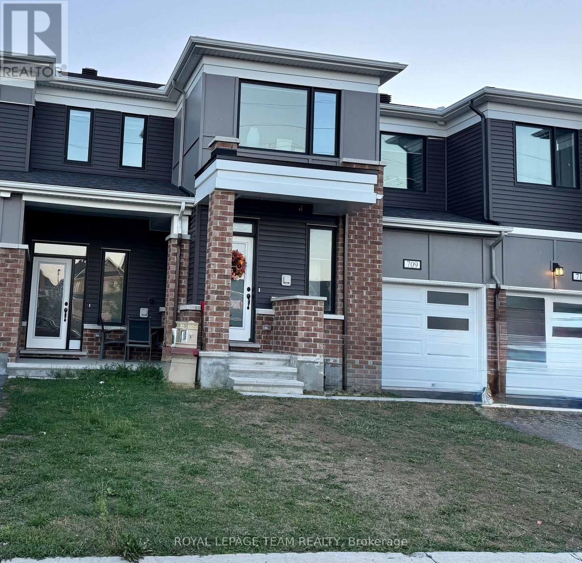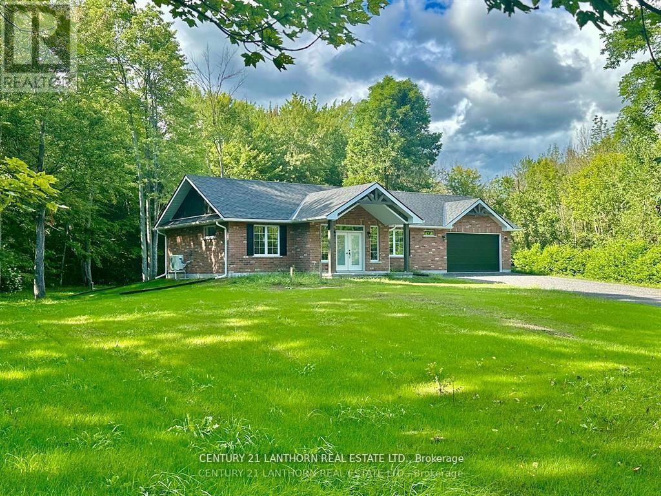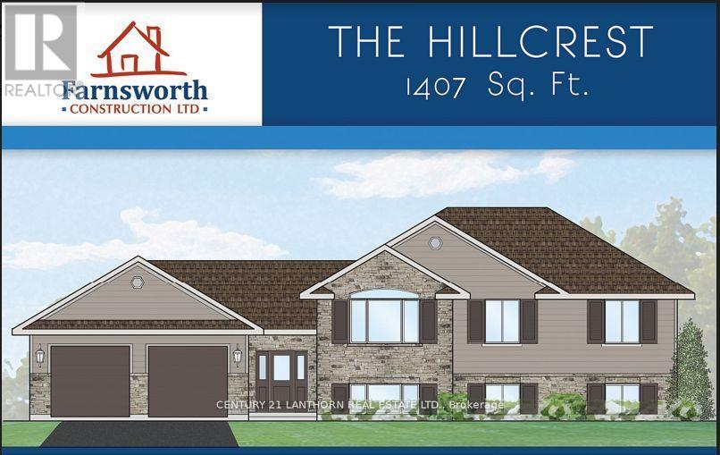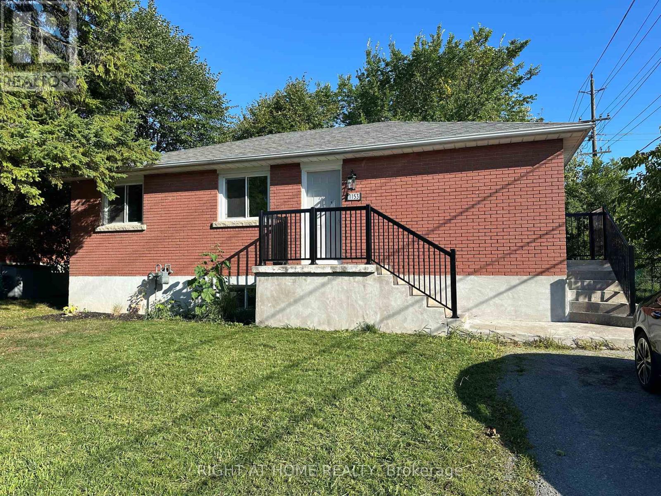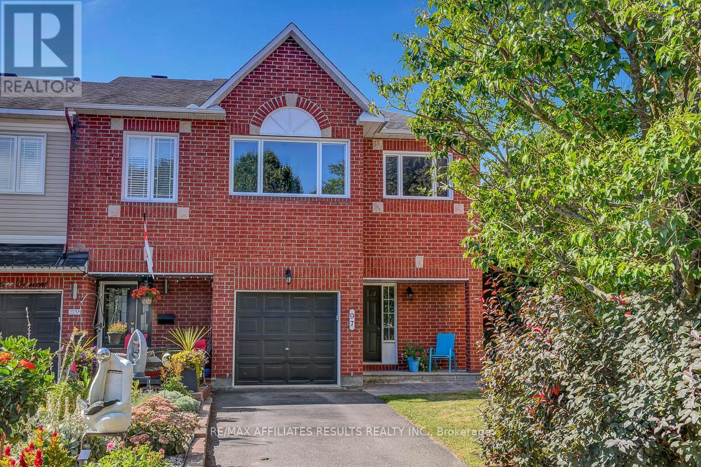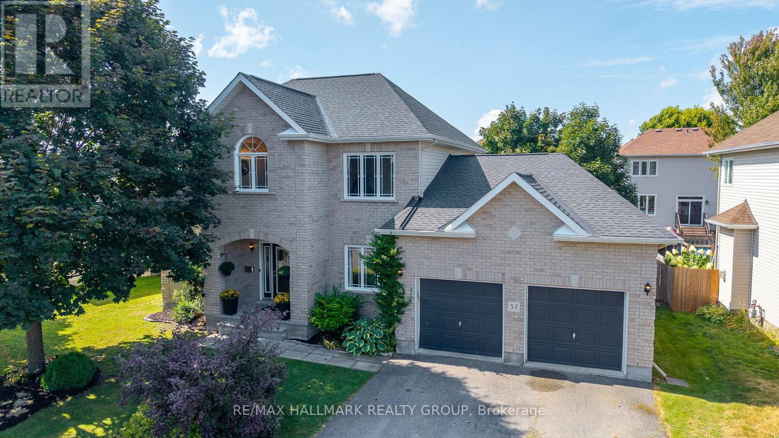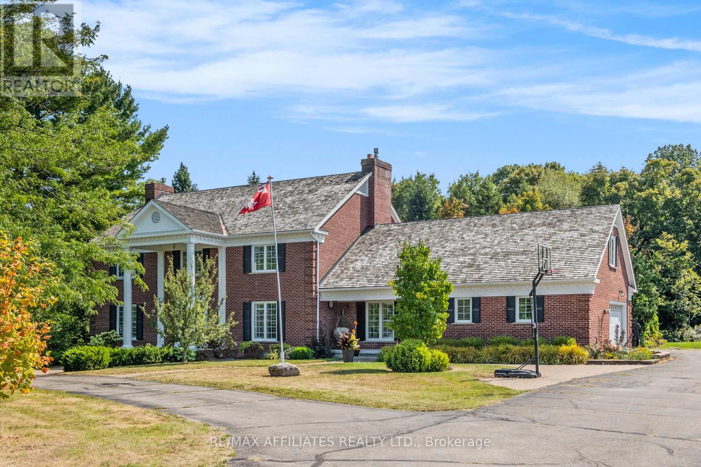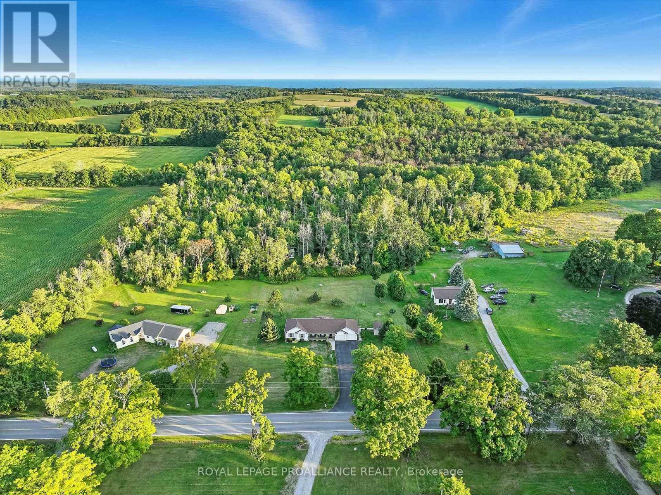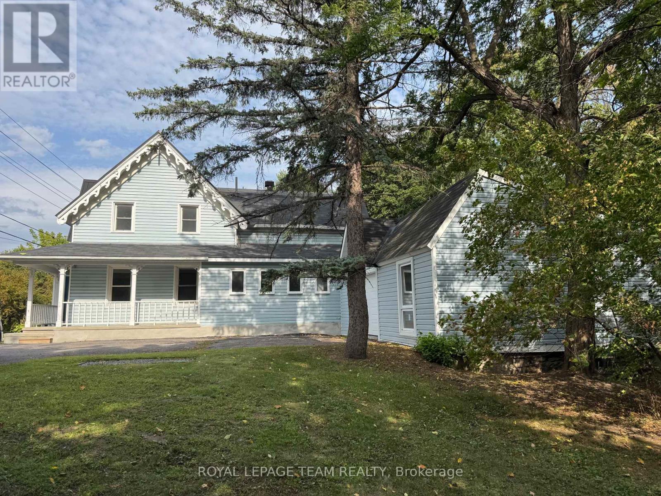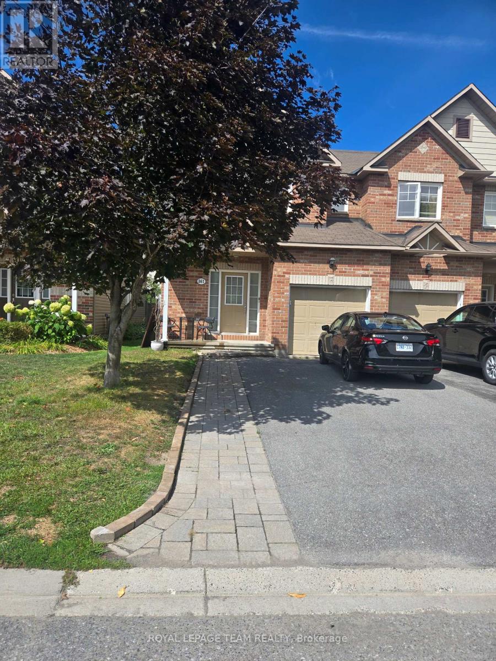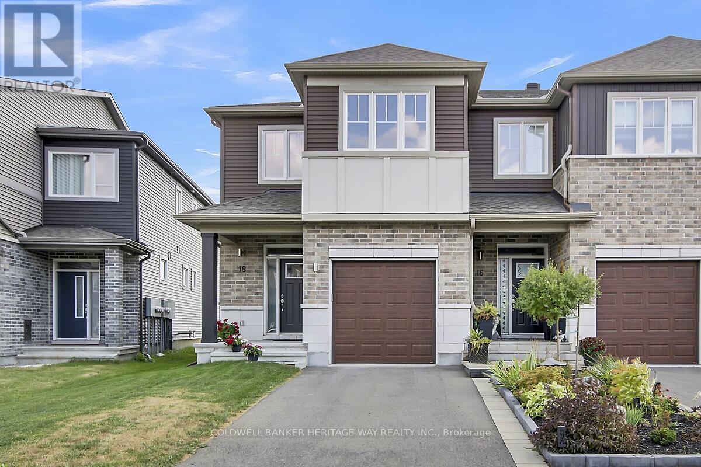- Houseful
- ON
- Frontenac Islands
- K0H
- 1199 Main St
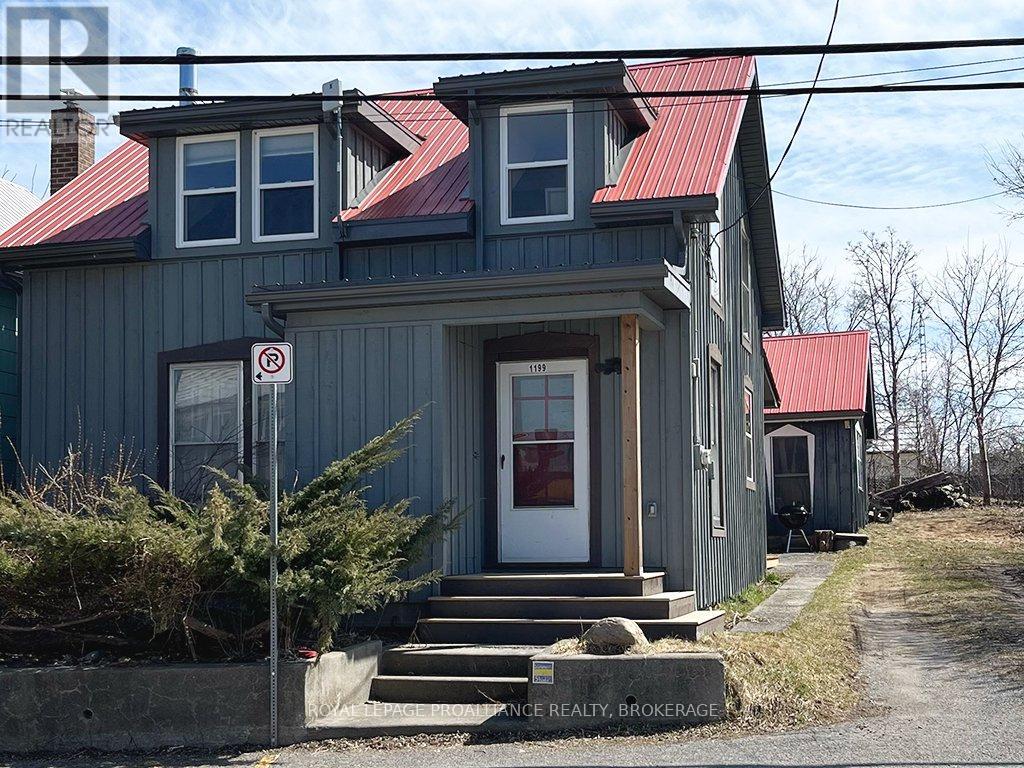
Highlights
Description
- Time on Houseful150 days
- Property typeSingle family
- Median school Score
- Mortgage payment
Located in the heart of Marysville, Wolfe Island, you'll find this charming, character filled, year round home. From the bottom up this property has seen extensive renovations in the past few years. The home's main floor offers an open concept kitchen, dining room/living room with a wood fire stove, bathroom with laundry, while upstairs offers 2 bedrooms, an office, and additional loft sleeping. Outside the large lot provides room for gardens and the 392 square foot detached garage, which provides more space and opportunity than just storage, such as home office or studio, etc. With the new Marysville dock completed and full time Marysville ferry service imminent, this makes village real estate a wise investment. All within a short walk to community center, restaurants, schools, churches, libraries, shops, free ferry ride to downtown and all other island amenities. It's time to come enjoy a great community and island life. (id:55581)
Home overview
- Cooling Wall unit
- Heat source Electric
- Heat type Baseboard heaters
- Sewer/ septic Holding tank
- # total stories 2
- # parking spaces 4
- Has garage (y/n) Yes
- # full baths 1
- # total bathrooms 1.0
- # of above grade bedrooms 2
- Community features Community centre
- Subdivision 04 - the islands
- Directions 1572254
- Lot size (acres) 0.0
- Listing # X12072544
- Property sub type Single family residence
- Status Active
- 2nd bedroom 3.49m X 2.56m
Level: 2nd - Loft 4.5m X 3.77m
Level: 2nd - Office 2.52m X 2.65m
Level: 2nd - Primary bedroom 3.5m X 2.47m
Level: 2nd - Living room 4.38m X 3.69m
Level: Main - Foyer 2.73m X 2.7m
Level: Main - Kitchen 2.78m X 3.32m
Level: Main - Bathroom 2.81m X 2.34m
Level: Main - Dining room 4.19m X 3.37m
Level: Main
- Listing source url Https://www.realtor.ca/real-estate/28144091/1199-main-street-frontenac-islands-the-islands-04-the-islands
- Listing type identifier Idx

$-1,332
/ Month

