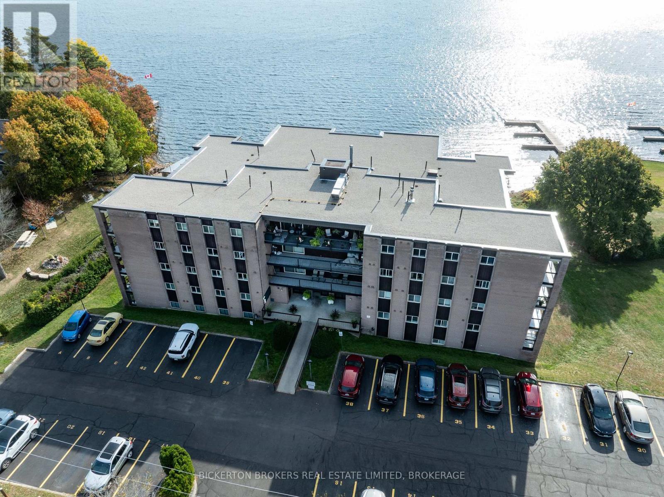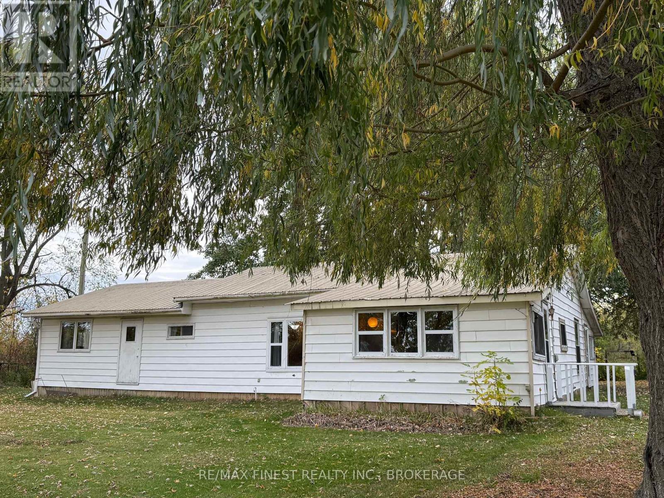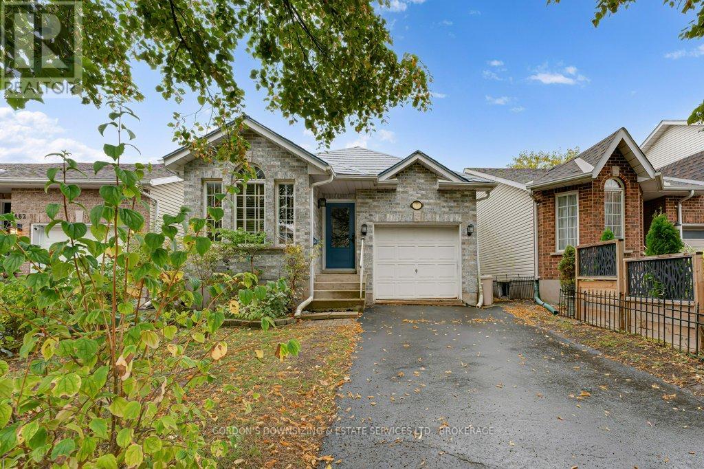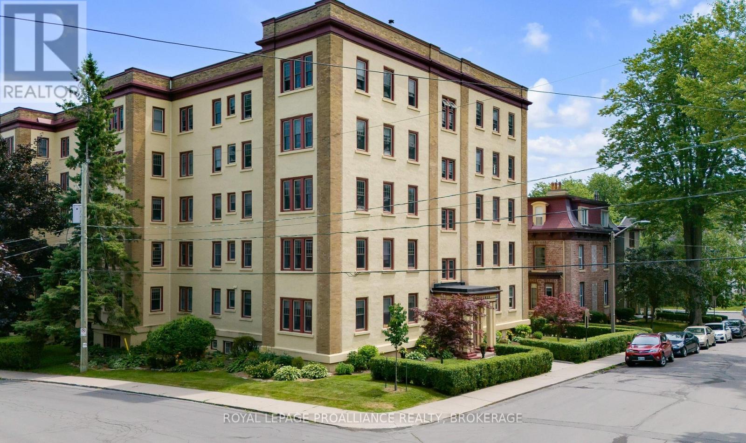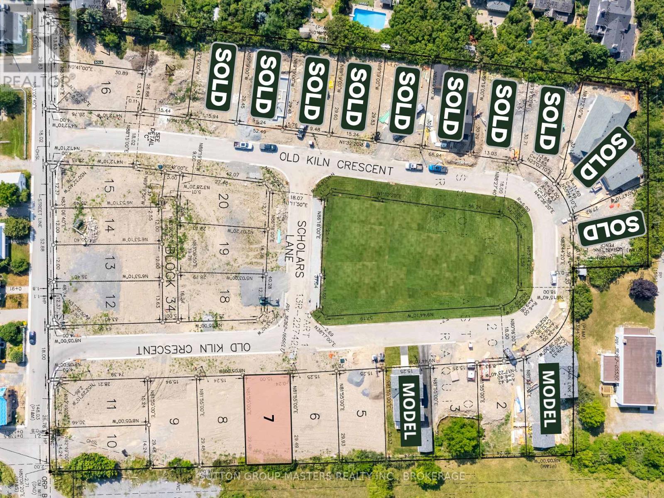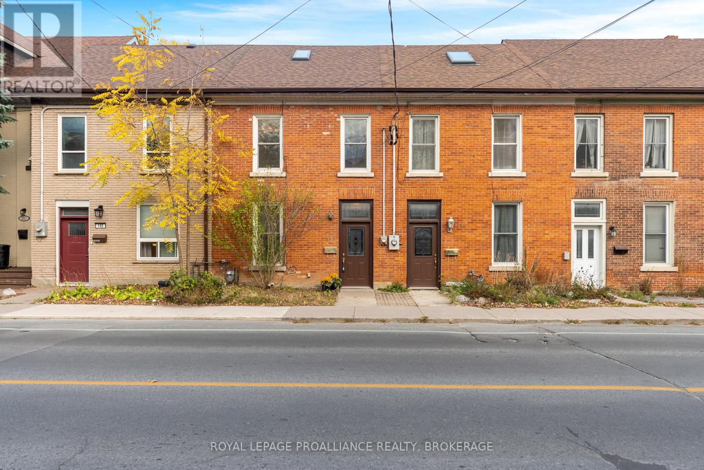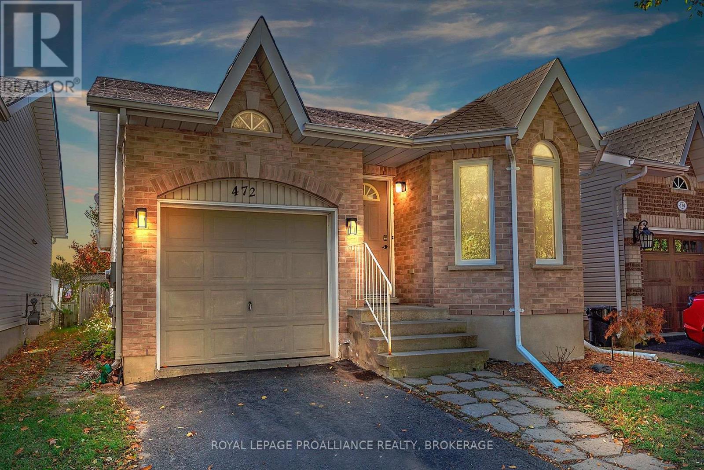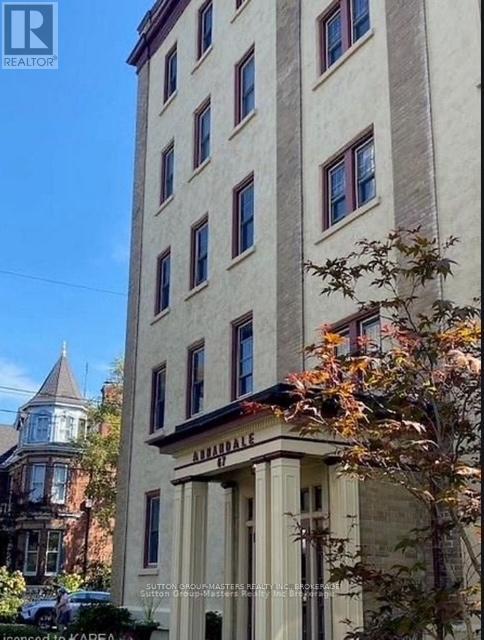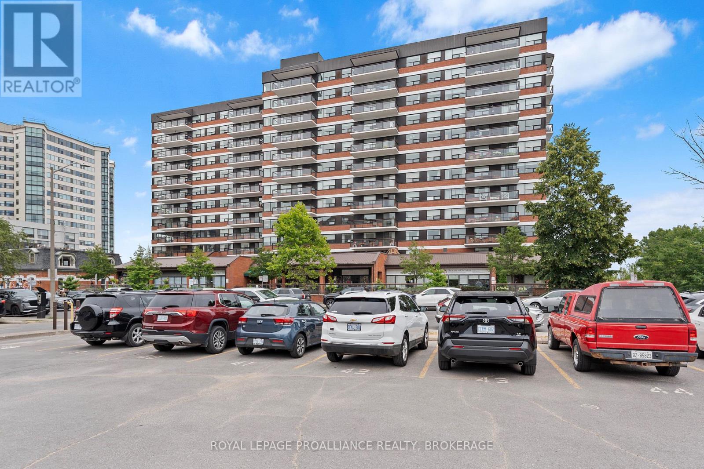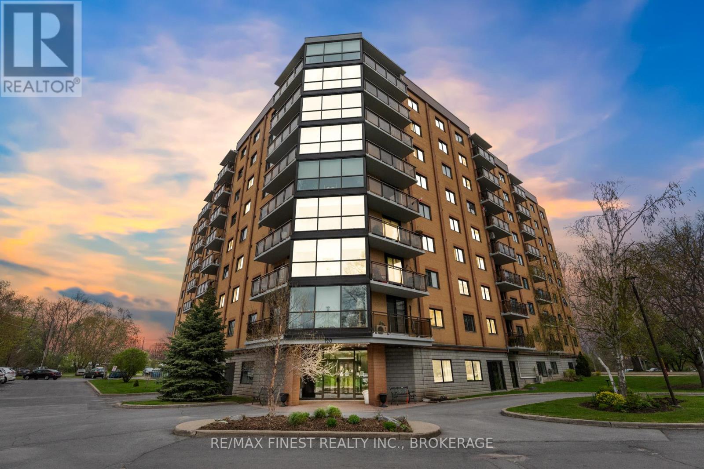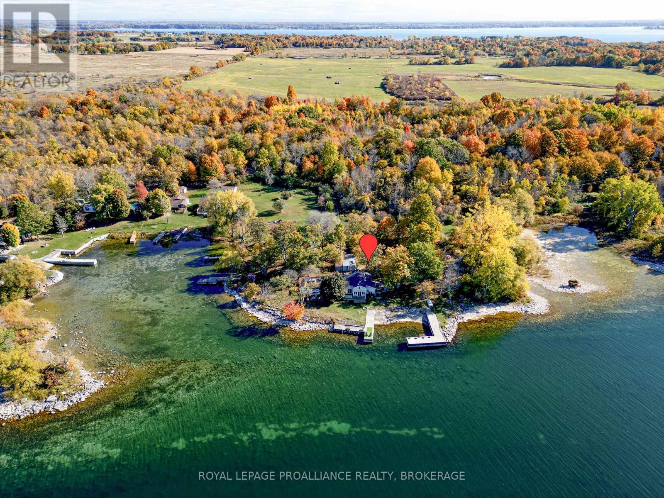- Houseful
- ON
- Frontenac Islands The Islands
- K7G
- 10 N Shore Rd
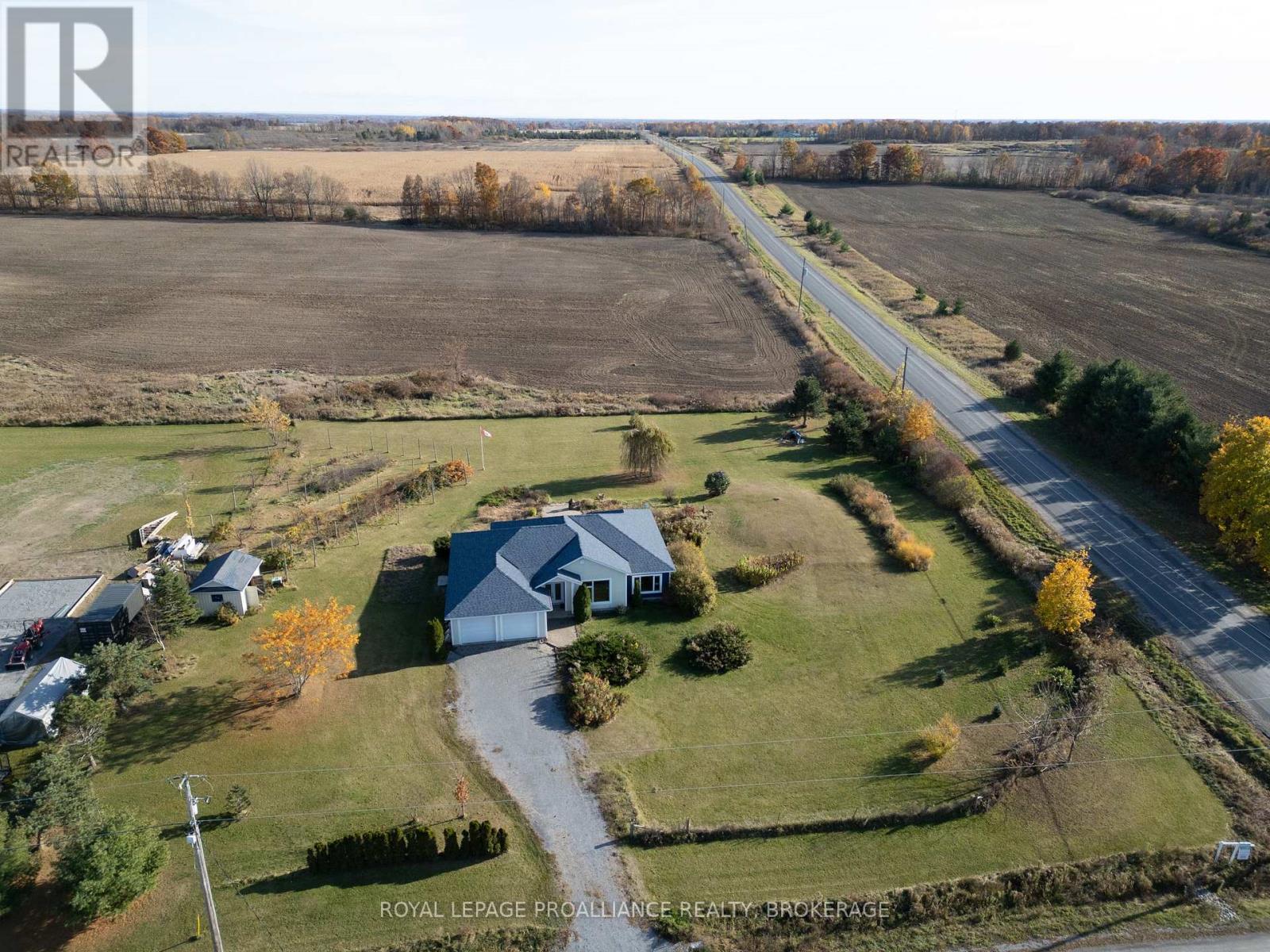
Highlights
Description
- Time on Houseful15 days
- Property typeSingle family
- StyleBungalow
- Median school Score
- Mortgage payment
Looking for a peaceful and serene home on Howe Island? Look no further than this stunning 2-bedroom 3-bathroom wood-sided bungalow on a 1.5-acre corner lot, including not only a relaxing hot tub, but your own greenhouse! You are immediately greeted by an open concept living and dining room area with gleaming hardwood floors, high vaulted pine-covered ceilings, two electric fireplaces and banks of sunlit windows. The kitchen is a dream with custom cabinetry, built-in appliances, granite countertops and a built-in pantry. Both bedrooms are spacious, bright, carpet free and include their own spa-inspired ensuite bathrooms. You can access your all-season sunroom from all directions of the home to access your back yard oasis with a tranquil stone patio, gardens, hot tub and greenhouse or simply stay inside and enjoy the views. Steps to the Howe Island Ferry, a 5-minute ferry ride to or from the island, and a 15-minute drive to the heart of downtown Kingston. (id:63267)
Home overview
- Cooling Wall unit
- Heat source Electric
- Heat type Heat pump
- Sewer/ septic Septic system
- # total stories 1
- # parking spaces 6
- Has garage (y/n) Yes
- # full baths 2
- # half baths 1
- # total bathrooms 3.0
- # of above grade bedrooms 2
- Flooring Hardwood, tile
- Has fireplace (y/n) Yes
- Community features School bus
- Subdivision 04 - the islands
- Lot size (acres) 0.0
- Listing # X12446251
- Property sub type Single family residence
- Status Active
- Living room 8.07m X 8.15m
Level: Main - Bathroom 4.48m X 2.7m
Level: Main - Primary bedroom 5.14m X 3.84m
Level: Main - Dining room 4.03m X 2.8m
Level: Main - 2nd bedroom 4.32m X 3.53m
Level: Main - Bathroom 2.52m X 1.74m
Level: Main - Bathroom 2.72m X 1.47m
Level: Main - Sunroom 5.05m X 2.85m
Level: Main - Office 4.74m X 3.31m
Level: Main - Kitchen 5.73m X 4.25m
Level: Main
- Listing source url Https://www.realtor.ca/real-estate/28954621/10-north-shore-road-frontenac-islands-the-islands-04-the-islands
- Listing type identifier Idx

$-1,864
/ Month

