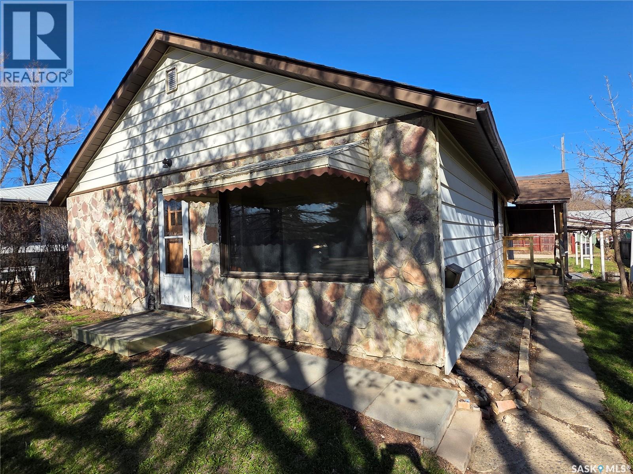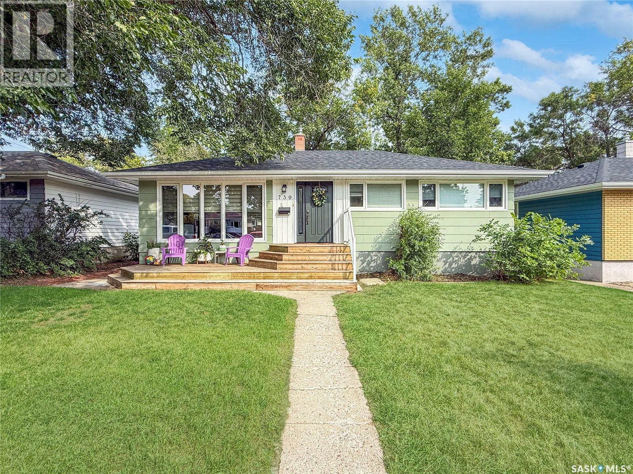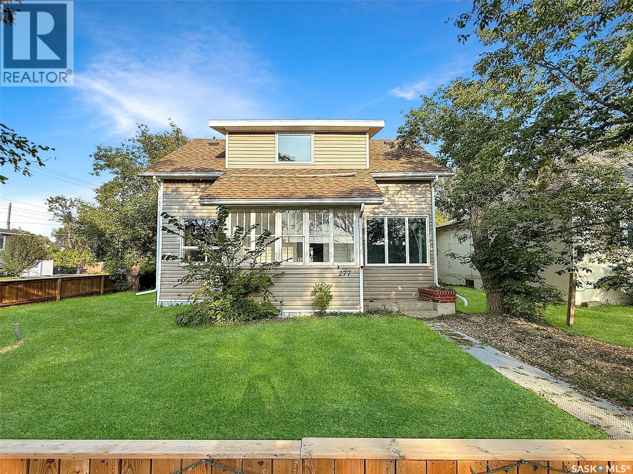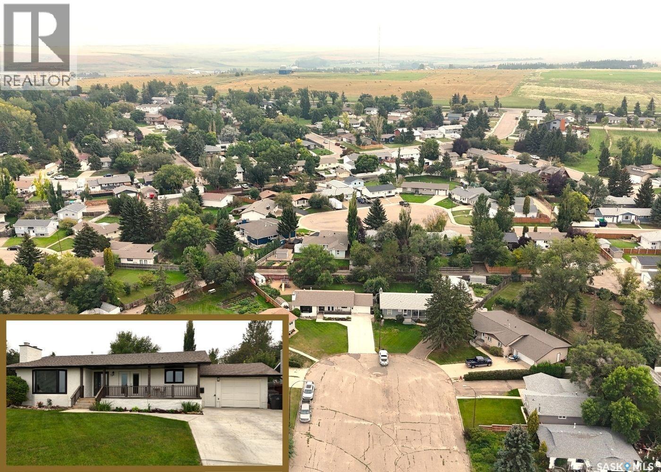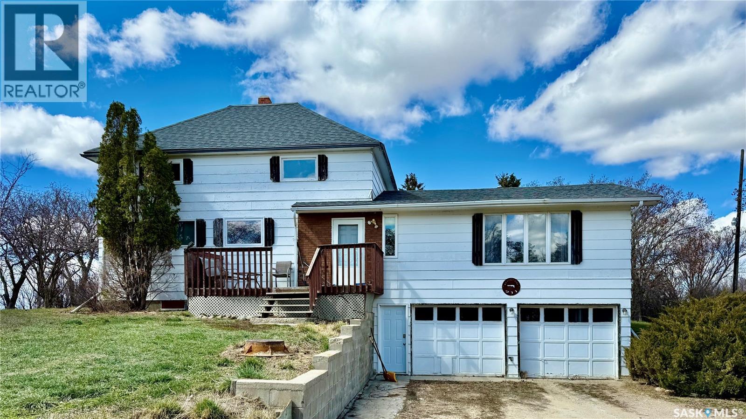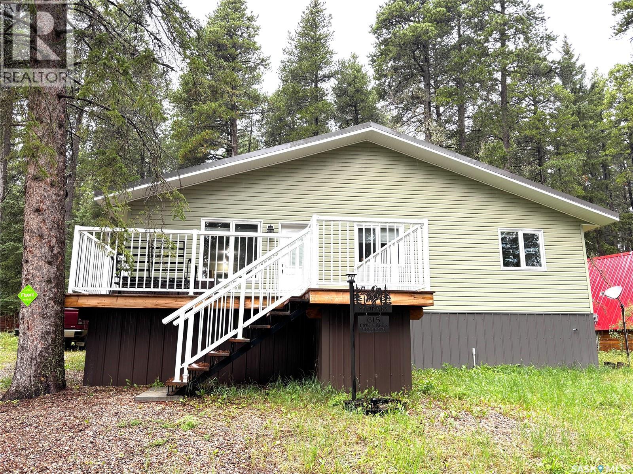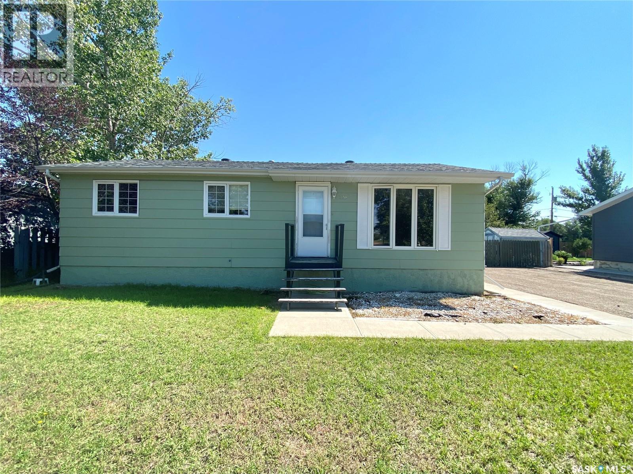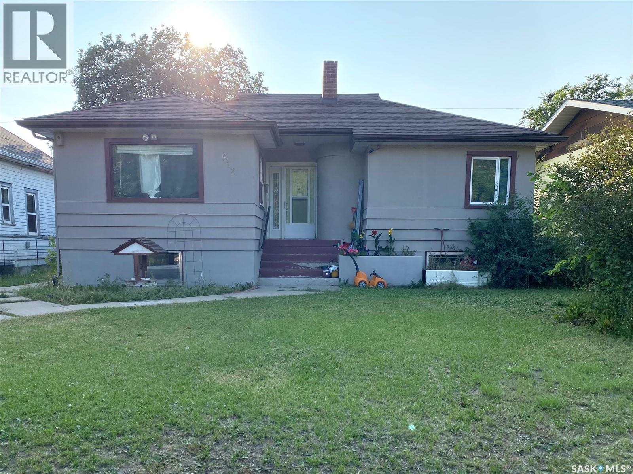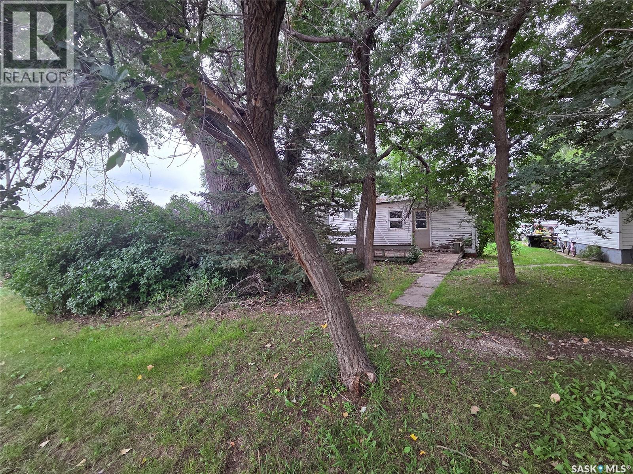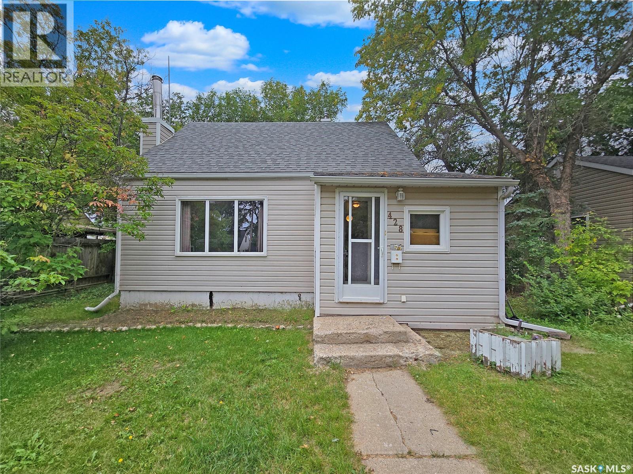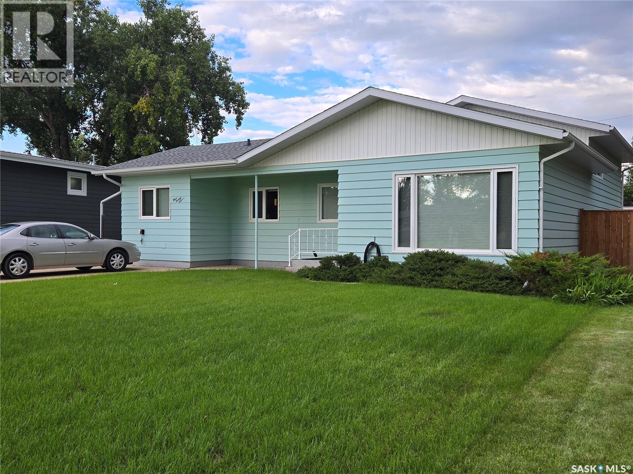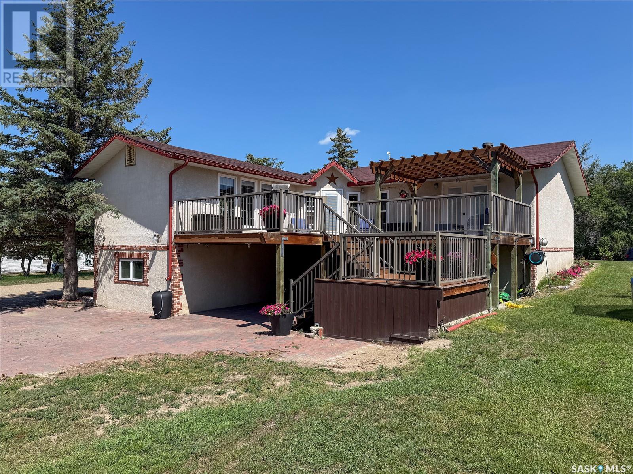
Highlights
Description
- Home value ($/Sqft)$152/Sqft
- Time on Houseful39 days
- Property typeSingle family
- StyleBungalow
- Year built1977
- Mortgage payment
Welcome to 117 2nd Street W in Frontier — a beautifully updated 1,648 sq. ft. walkout bungalow that offers a generous 3,296 sq. ft. of total living space. With 5 bedrooms, 3 bathrooms & thoughtful design touches throughout, this home is both functional & full of heart. Originally built in 1977, it has been extensively renovated & lovingly maintained across generations — a true family home, ready for its next chapter. Enter from the front to find a stunning kitchen & dining area that feels both modern & timeless. Custom cabinetry, built-in garbage & recycling, under-cabinet lighting, & brick accents set the tone, while oversized windows flood the space with natural light. Storage is abundant, & every detail has been carefully considered. The living room is spacious & bright, offering direct access to a large deck with pergola. Garden doors from the deck lead directly into the primary suite, which includes a walk-in closet, a 3-piece ensuite, & main floor laundry for ultimate convenience. Two additional main floor bedrooms (one also with a walk-in closet) & a beautiful 4-piece bathroom complete this level. The walkout basement, accessible from under the carport, provides a second full living space with a gas fireplace, a large family room, patio doors, & an updated mudroom that connects to a spacious workshop. The lower level also includes two more bedrooms (one used as an office with a walk-in closet), a 3-piece bath, a storage room & utility room. Major updates offer peace of mind: roof(2010), furnace(2023), water heater(2024), 2-stage water filter, washer & dryer(2024), oversized fridge(2024), cooktop, oven & microwave(2025) and natural gas BBQ hook-up with BBQ included (2025). Set on a generous lot with mature landscaping & loads of curb appeal, this home has been built — & lived in — with love. If you’re seeking space, warmth, quality craftsmanship, & the kind of home that just feels right the minute you step in, then 117 2nd Street W is waiting for you. (id:63267)
Home overview
- Cooling Central air conditioning
- Heat source Natural gas
- Heat type Forced air
- # total stories 1
- Has garage (y/n) Yes
- # full baths 3
- # total bathrooms 3.0
- # of above grade bedrooms 5
- Lot desc Lawn, garden area
- Lot dimensions 10661
- Lot size (acres) 0.2504934
- Building size 1648
- Listing # Sk014474
- Property sub type Single family residence
- Status Active
- Bedroom 4.089m X 2.87m
Level: Basement - Bedroom 3.277m X 2.489m
Level: Basement - Workshop Level: Basement
- Storage 2.972m X 3.734m
Level: Basement - Other Measurements not available X 3.912m
Level: Basement - Mudroom 4.369m X 1.88m
Level: Basement - Bathroom (# of pieces - 3) 2.261m X 2.134m
Level: Basement - Living room 7.772m X 4.648m
Level: Main - Ensuite bathroom (# of pieces - 3) 2.134m X 1.829m
Level: Main - Laundry 2.134m X 1.829m
Level: Main - Primary bedroom 4.267m X 4.089m
Level: Main - Kitchen 8.306m X 3.81m
Level: Main - Bedroom 3.581m X 3.581m
Level: Main - Bathroom (# of pieces - 4) 2.337m X 2.134m
Level: Main - Bedroom 3.327m X 2.972m
Level: Main
- Listing source url Https://www.realtor.ca/real-estate/28682339/117-2nd-street-w-frontier
- Listing type identifier Idx

$-667
/ Month

