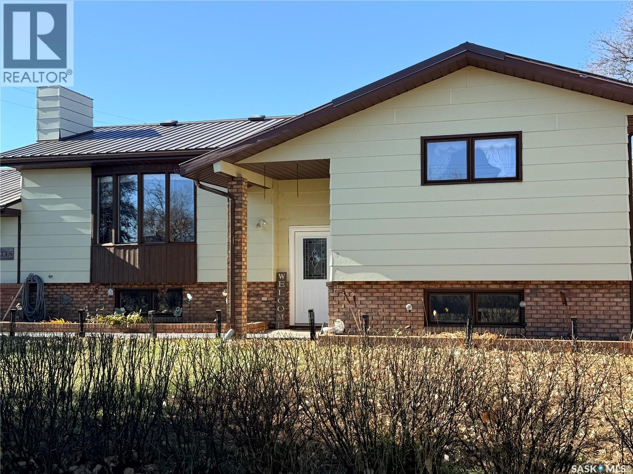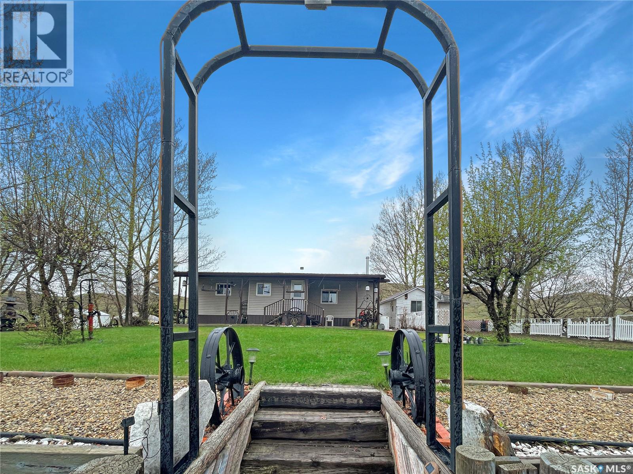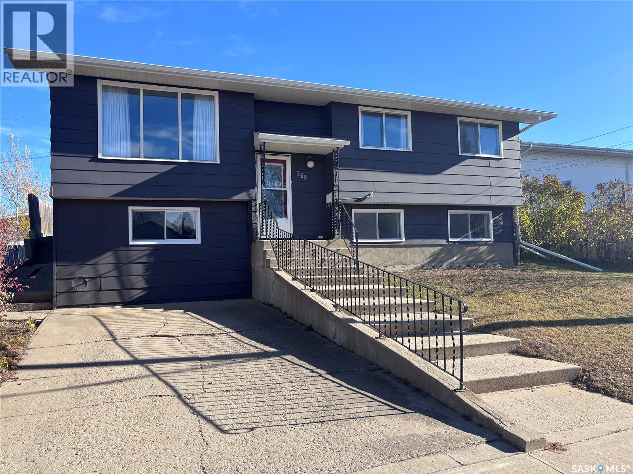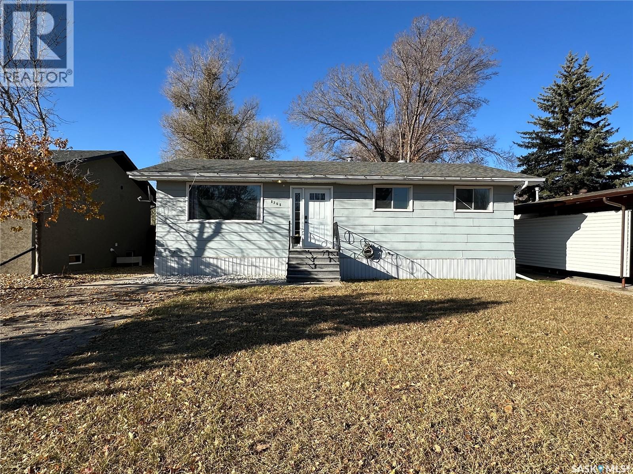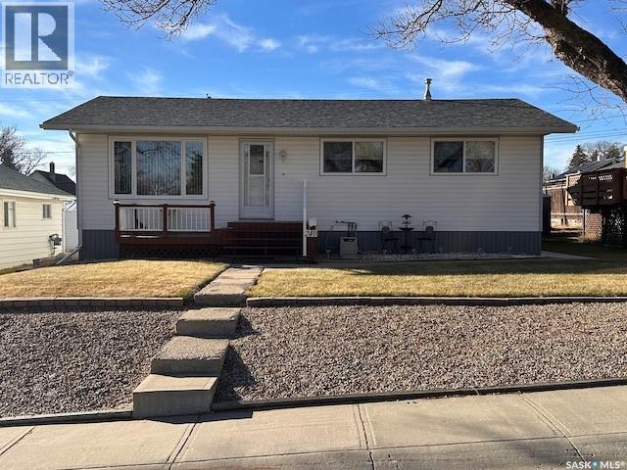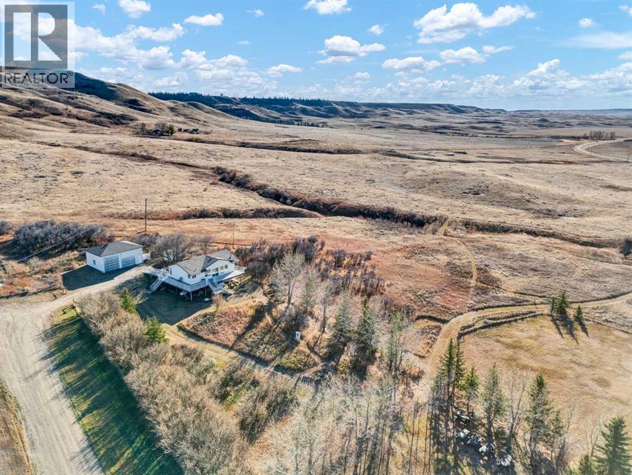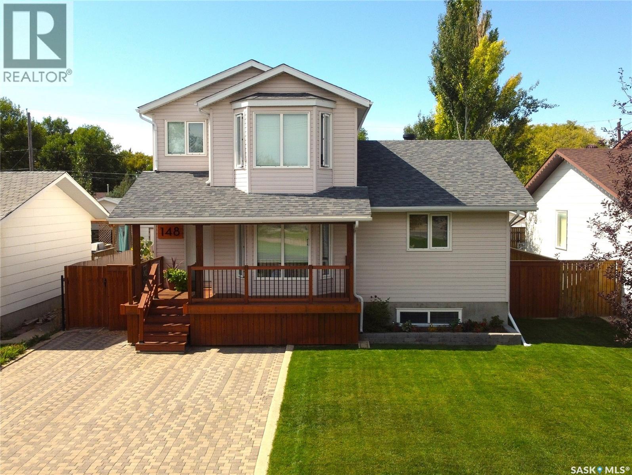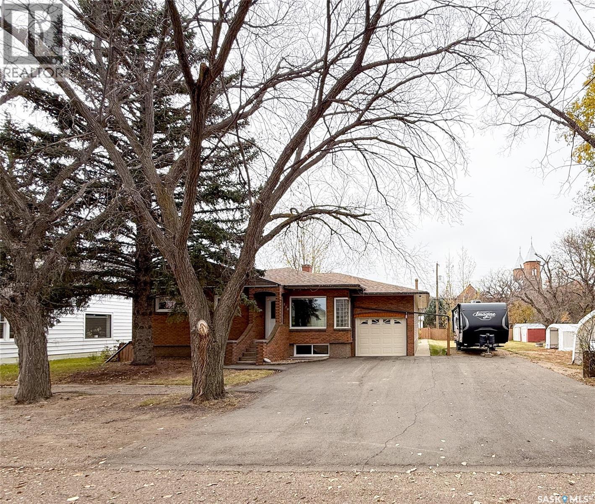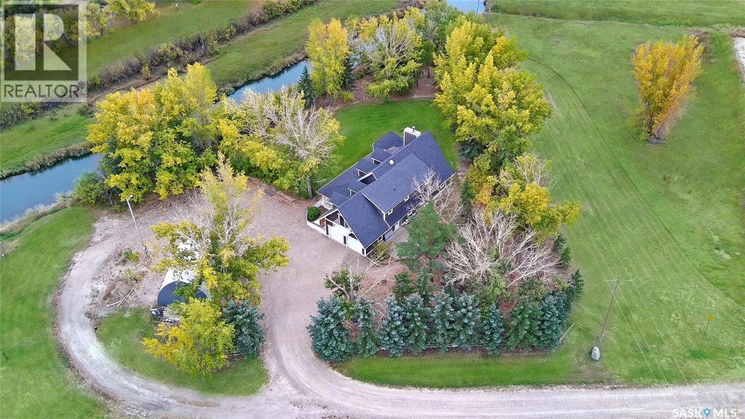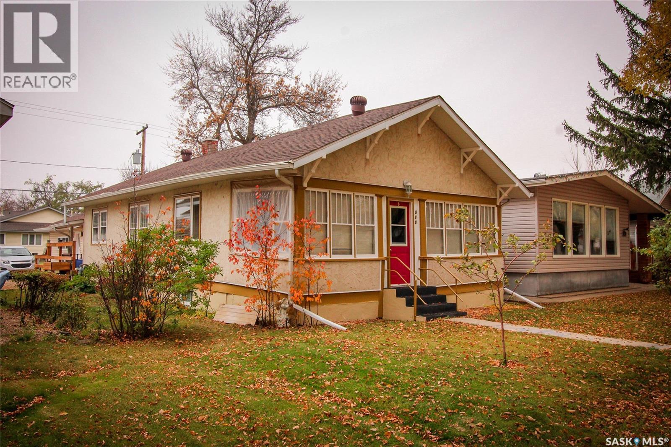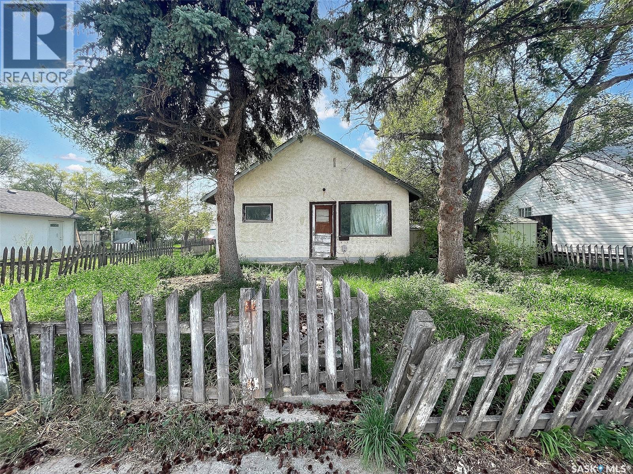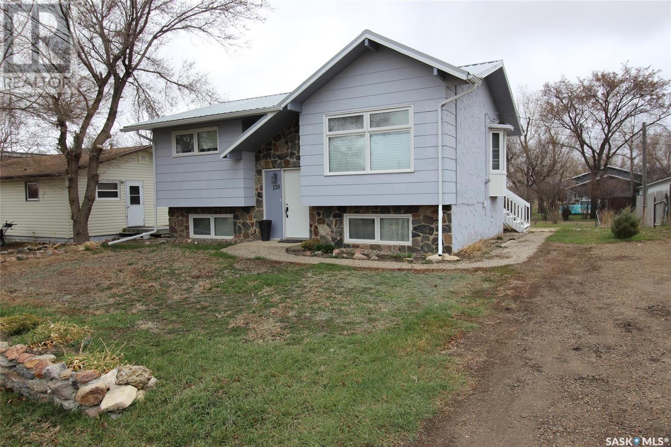
Highlights
Description
- Home value ($/Sqft)$165/Sqft
- Time on Houseful193 days
- Property typeSingle family
- StyleBi-level
- Year built1974
- Mortgage payment
Situated in the busy town of Frontier, this tidy bi-level home hits just the right notes. A carefully tended front yard that features perennial flowers and a creative rock retaining wall. The home has a large living room, with a big pass through to the kitchen/dining area. The kitchen is well laid out with ample cabinets and has a door to the covered back deck. The two bedrooms on the main floor are well set up and the main floor bath is a full 4pc with great tile accents. The home has a soft welcoming color pallet. The lower level has an established family room space and room for a third bedroom. There is a second 3pc bath and separate laundry room. The lower level has its own exit, making the space a walkout. Improvements include a metal roof (2014), triple pane windows (2015), Hunter Douglas blinds (2015) New washer (2023) and new NG Hot water heater (2023). The Seller has a large back yard with a garden shed and room for a garden. Comfortable living in a well cared for home. (id:63267)
Home overview
- Heat source Natural gas
- Heat type Forced air
- # full baths 2
- # total bathrooms 2.0
- # of above grade bedrooms 3
- Directions 2049295
- Lot desc Lawn, garden area
- Lot dimensions 5500
- Lot size (acres) 0.12922932
- Building size 818
- Listing # Sk003634
- Property sub type Single family residence
- Status Active
- Family room 6.807m X 3.404m
Level: Basement - Bathroom (# of pieces - 3) 1.549m X 2.438m
Level: Basement - Laundry 2.565m X 1.702m
Level: Basement - Bedroom 3.607m X 3.353m
Level: Basement - Kitchen 3.175m X 4.724m
Level: Main - Bedroom 3.531m X 3.327m
Level: Main - Bedroom 3.175m X 3.023m
Level: Main - Living room 4.394m X 3.734m
Level: Main - Bathroom (# of pieces - 4) 3.175m X 1.499m
Level: Main
- Listing source url Https://www.realtor.ca/real-estate/28215773/128-1st-street-e-frontier
- Listing type identifier Idx

$-360
/ Month

