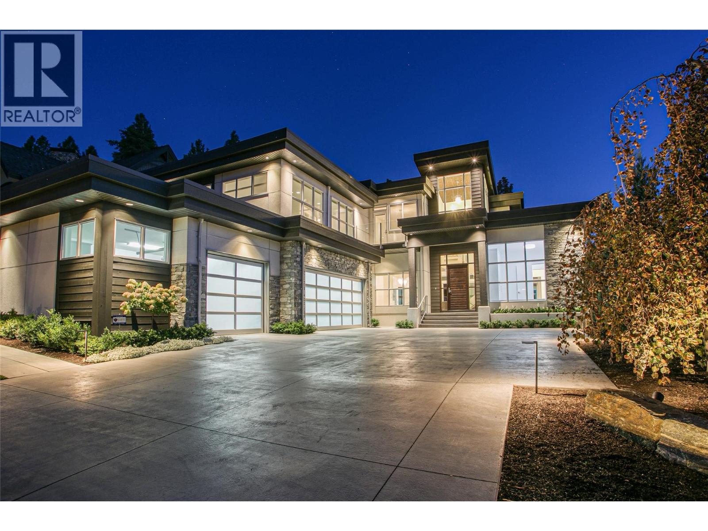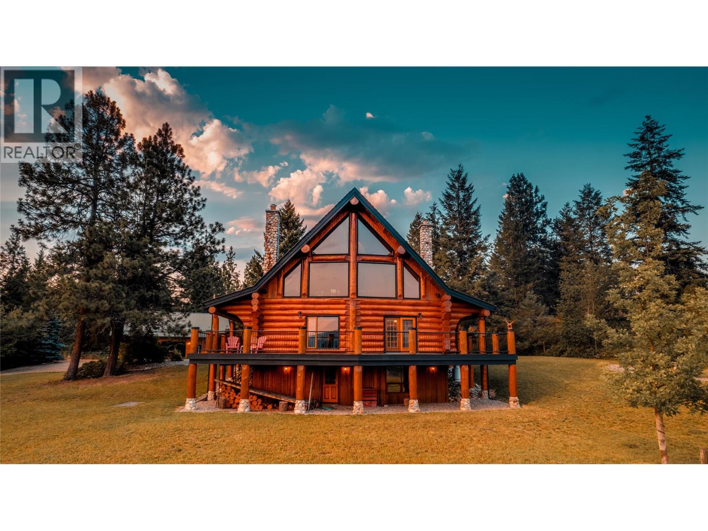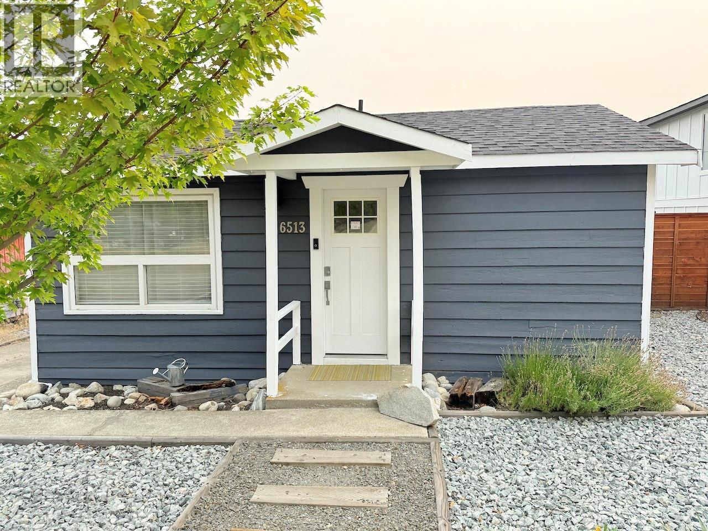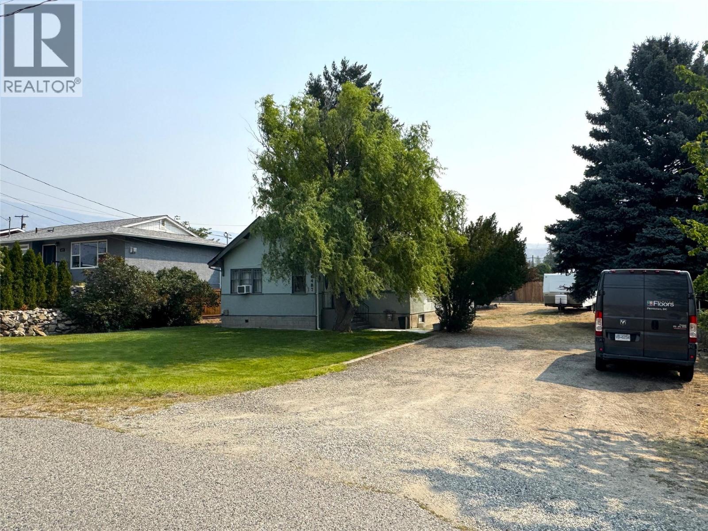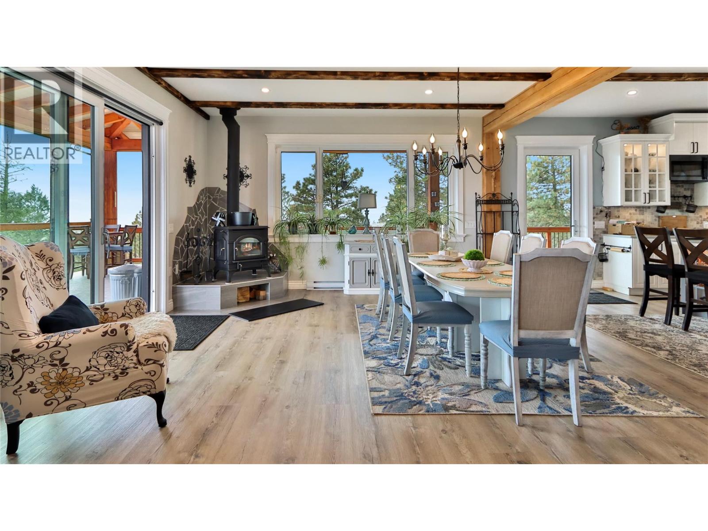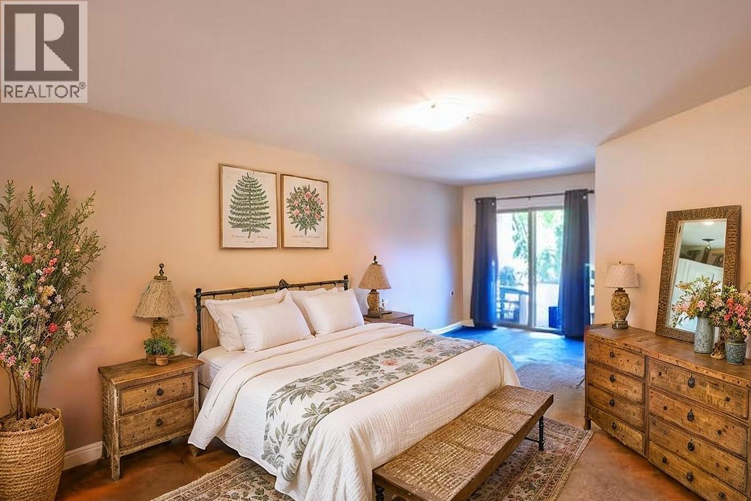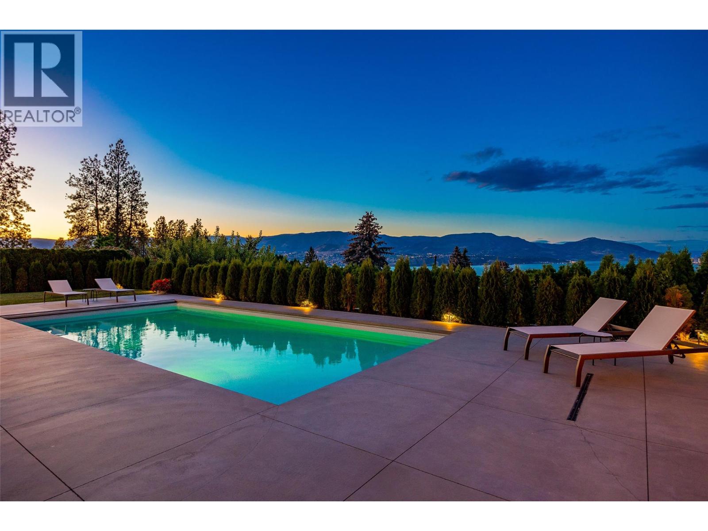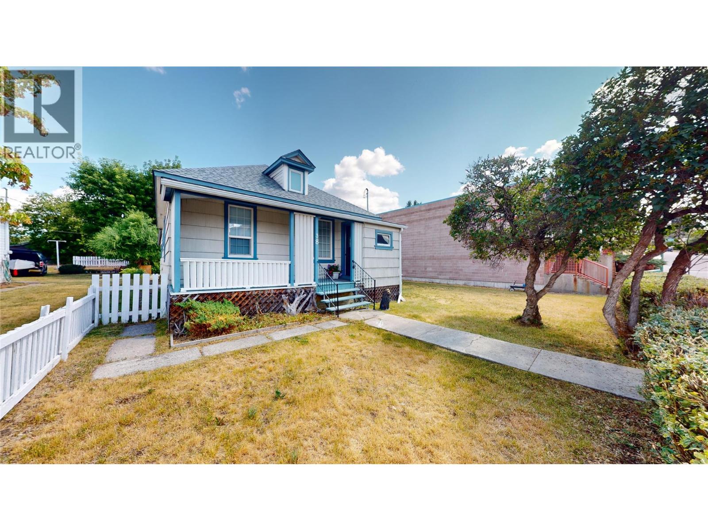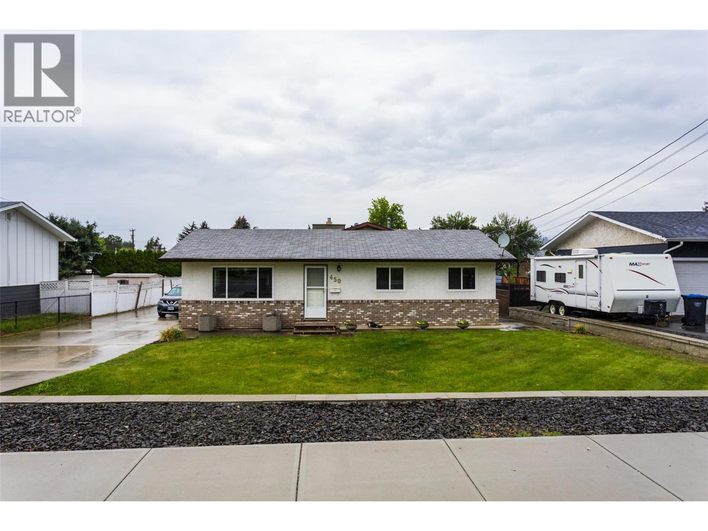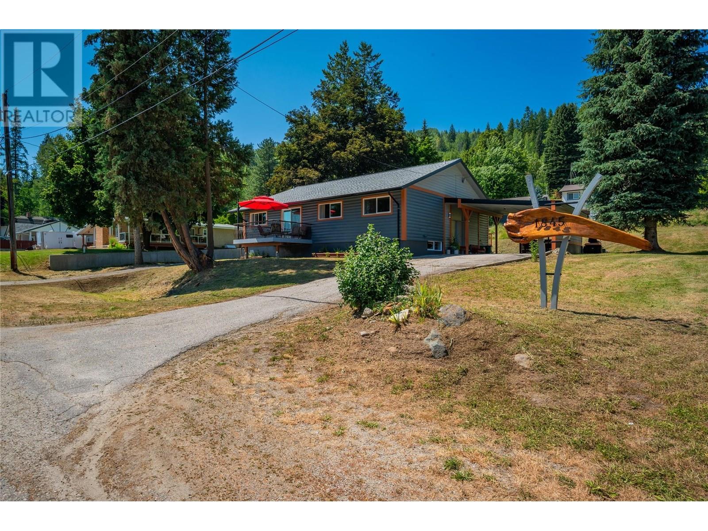
1845 Third St
1845 Third St
Highlights
Description
- Home value ($/Sqft)$186/Sqft
- Time on Houseful80 days
- Property typeSingle family
- Median school Score
- Lot size0.33 Acre
- Year built1966
- Mortgage payment
This beautiful home was once a duplex with two separate units and has now been beautifully transformed and renovated by a hardworking family who poured their personal design and craftsmanship into this fantastic and flexible home. Sitting with 5 bedrooms, 3 bathrooms and 3700 sq/ft. The main floor has 3 bedrooms, including the master bedroom which offers a beautifully updated ensuite and great sized closets! Enjoy the open concept of the ""chefs"" kitchen with tons of storage, a grand dining area with access to both decks off the front and back of the house, a bright living room and a den/office space. Downstairs is brand new with a 2 spare bedrooms, a laundry room, brand new top of the line bathroom, storage space and two blank canvas rooms for whatever your needs may be. Outside offers .33 acre lot in town, with 2 drive ways, 1 oversized carport, with exterior storage. This home is not only cosmetically updated, it's mechanically updated as well sitting with a New Gas Furnace, New Gas Hot water tank, New Electrical and plumbing throughout. As well as the newly constructed decks which offer breath taking views from the front and back of the home of the beautiful valley. This home is one not to be missed! (id:63267)
Home overview
- Heat type Forced air
- Sewer/ septic Municipal sewage system
- # total stories 2
- Roof Unknown
- # parking spaces 5
- Has garage (y/n) Yes
- # full baths 3
- # total bathrooms 3.0
- # of above grade bedrooms 5
- Flooring Mixed flooring
- Subdivision Village of fruitvale
- Zoning description Unknown
- Lot dimensions 0.33
- Lot size (acres) 0.33
- Building size 3541
- Listing # 10352081
- Property sub type Single family residence
- Status Active
- Utility 1.829m X 2.438m
Level: Basement - Primary bedroom 3.658m X 6.096m
Level: Basement - Family room 6.096m X 3.962m
Level: Basement - Laundry 2.438m X 3.658m
Level: Basement - Storage 4.572m X 3.658m
Level: Basement - Bathroom (# of pieces - 4) Measurements not available
Level: Basement - Bedroom 3.658m X 3.353m
Level: Basement - Bedroom 3.962m X 3.353m
Level: Main - Living room 6.096m X 3.658m
Level: Main - Bathroom (# of pieces - 4) Measurements not available
Level: Main - Bedroom 3.658m X 4.267m
Level: Main - Kitchen 3.658m X 4.267m
Level: Main - Dining room 3.658m X 4.267m
Level: Main - Primary bedroom 3.658m X 3.658m
Level: Main - Ensuite bathroom (# of pieces - 4) Measurements not available
Level: Main - Den 3.048m X 2.743m
Level: Main
- Listing source url Https://www.realtor.ca/real-estate/28461829/1845-third-street-fruitvale-village-of-fruitvale
- Listing type identifier Idx

$-1,757
/ Month

