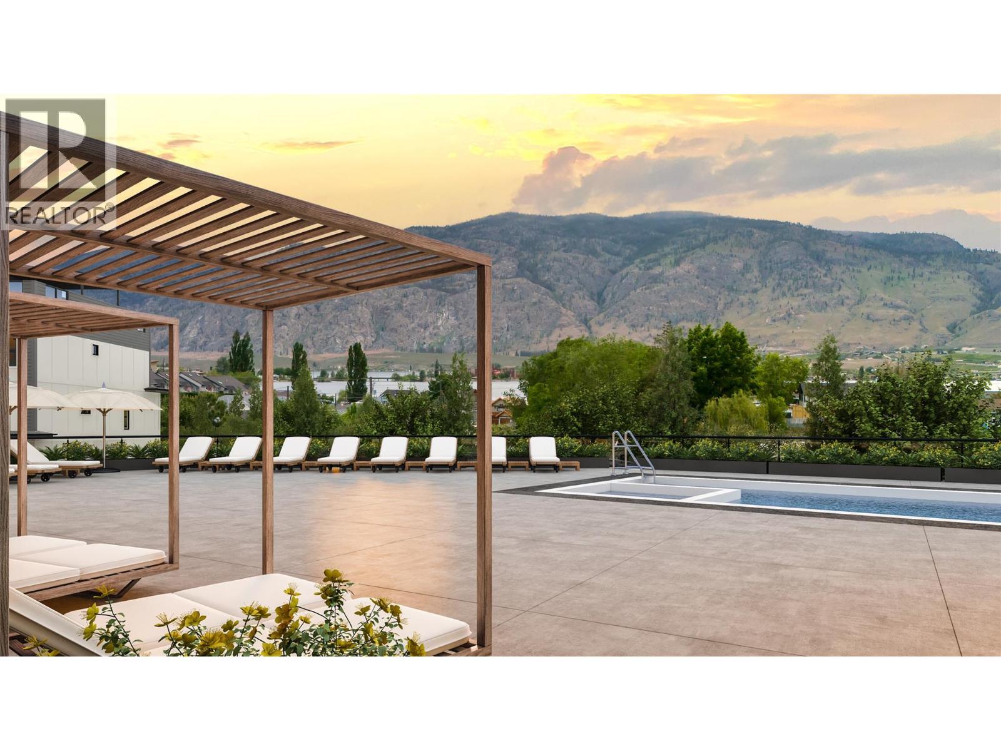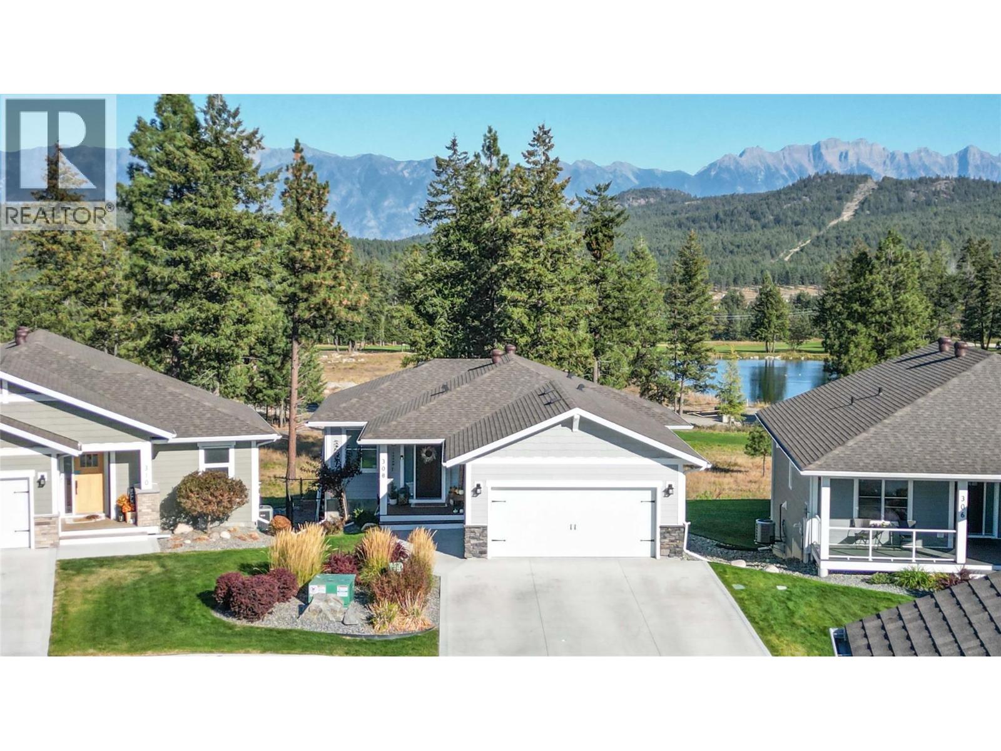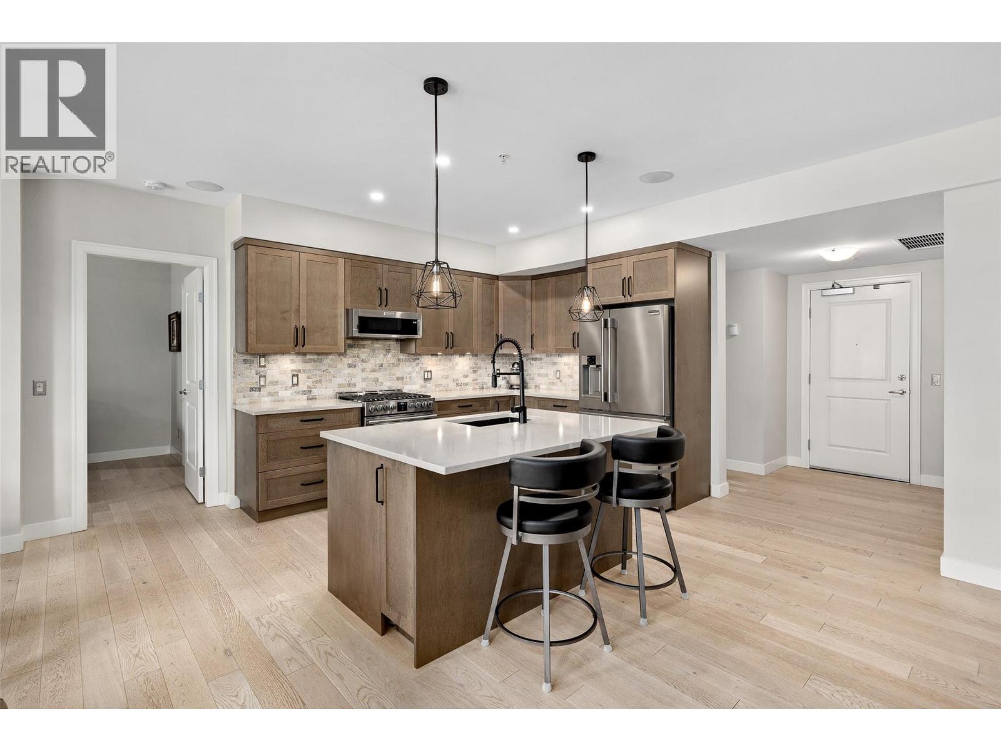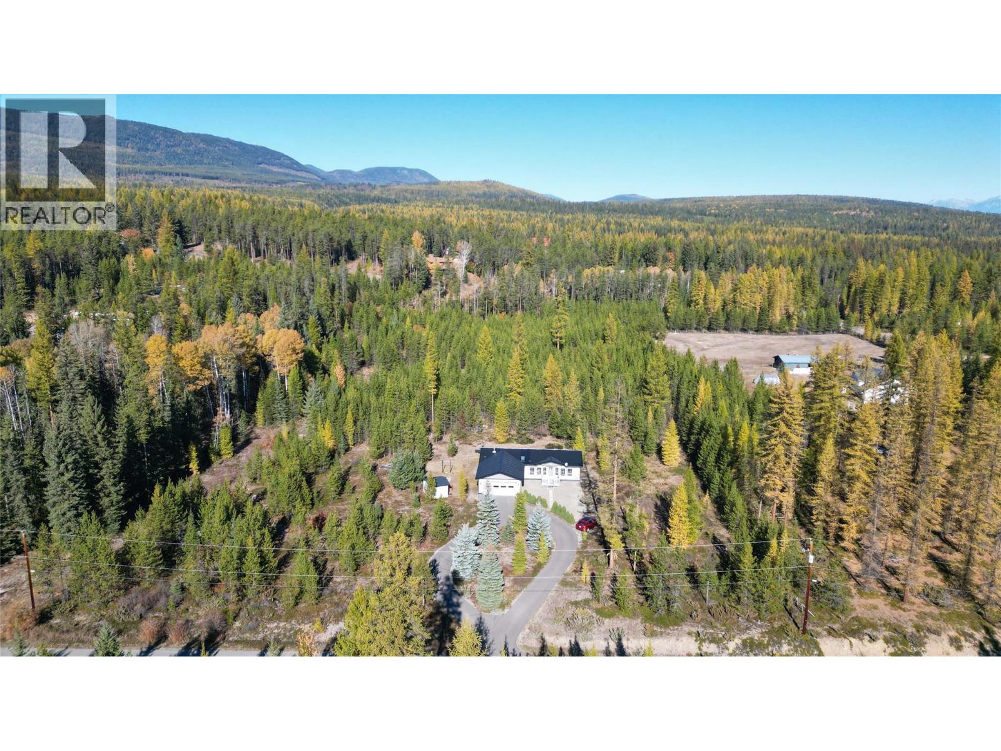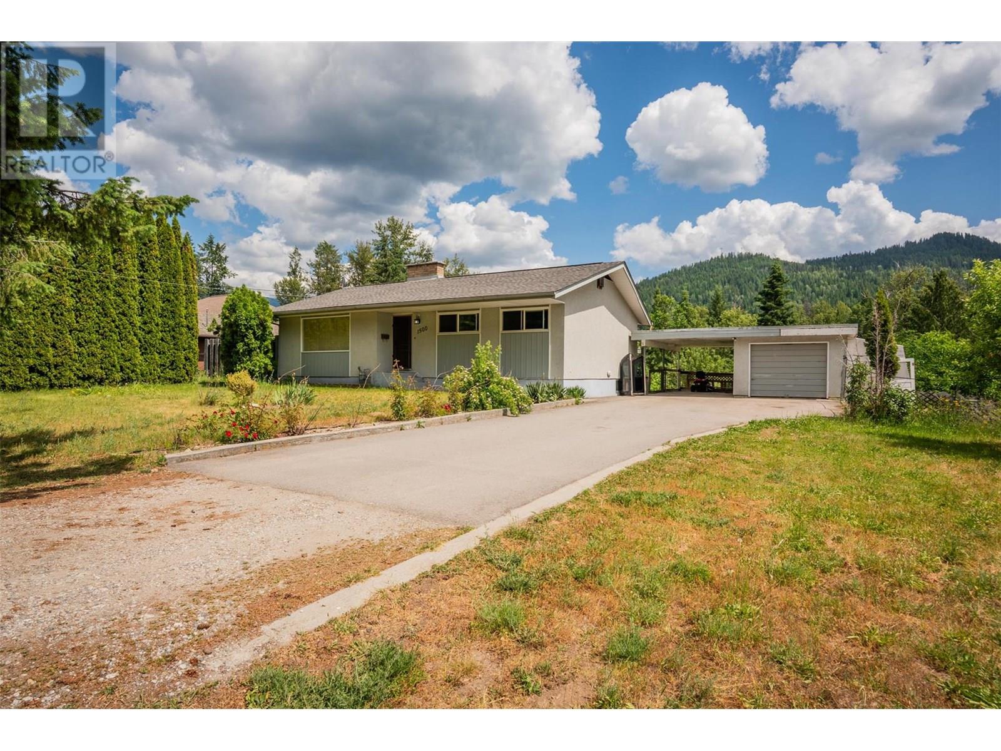
3 Hwy Unit 1500 Other #b
3 Hwy Unit 1500 Other #b
Highlights
Description
- Home value ($/Sqft)$235/Sqft
- Time on Houseful106 days
- Property typeSingle family
- StyleRanch
- Median school Score
- Lot size0.81 Acre
- Year built1967
- Garage spaces1
- Mortgage payment
If you’re looking for a little more space inside and out for your growing family, you’re going to want to come check out this great family home! Inside you are greeted by a large living room that gets flooded with sunlight from the large picture window. The living room is open to the extendable dining room. Off the back of the house is the updated kitchen with stylish cabinetry, plenty of storage and stainless steel appliances. The kitchen window looking into the backyard is perfect for checking up on the kiddos as they play outside. The main floor continues to offer a renovated bathroom with double sinks and 3 bedrooms including a large primary bedroom. Downstairs there is a 2nd full bathroom, laundry room, plenty of storage, office space and large rec room. Sitting on 0.81 private acres this yard offers a variety of fruit trees and boasts fertile soil for gardening. While the garden shed even has a chicken coop under it! Come the winter months you will be grateful for the garage and carport offering 2 covered parking spaces. Plenty of room to park all those toys as well. High efficiency furnace with air filtration 2019, mostly new windows upstairs 2014, 100 amp panel, roof 2009. Call your REALTOR® today to book your personal tour! OPEN HOUSE THURSDAY, SEPT 25 4:00pm - 6:00pm and SATURDAY, OCTOBER 4 from 10:00am - 12:00pm. (id:63267)
Home overview
- Heat type Forced air, see remarks
- Sewer/ septic Septic tank
- # total stories 1
- Roof Unknown
- # garage spaces 1
- # parking spaces 1
- Has garage (y/n) Yes
- # full baths 2
- # total bathrooms 2.0
- # of above grade bedrooms 3
- Flooring Carpeted, hardwood, linoleum, mixed flooring
- Subdivision Village of fruitvale
- Zoning description Unknown
- Lot dimensions 0.81
- Lot size (acres) 0.81
- Building size 2442
- Listing # 10355128
- Property sub type Single family residence
- Status Active
- Storage 3.708m X 1.372m
Level: Basement - Storage 2.972m X 1.676m
Level: Basement - Workshop 4.547m X 4.42m
Level: Basement - Laundry 2.337m X 1.753m
Level: Basement - Den 3.48m X 2.134m
Level: Basement - Recreational room 7.772m X 3.251m
Level: Basement - Full bathroom 2.261m X 1.626m
Level: Basement - Full bathroom 2.413m X 2.235m
Level: Main - Living room 5.283m X 4.47m
Level: Main - Primary bedroom 3.886m X 3.404m
Level: Main - Dining room 2.972m X 2.921m
Level: Main - Bedroom 3.353m X 2.667m
Level: Main - Bedroom 3.683m X 2.54m
Level: Main - Kitchen 3.81m X 3.073m
Level: Main - Foyer 3.861m X 1.016m
Level: Main
- Listing source url Https://www.realtor.ca/real-estate/28574173/1500-3b-hwy-fruitvale-village-of-fruitvale
- Listing type identifier Idx

$-1,531
/ Month




