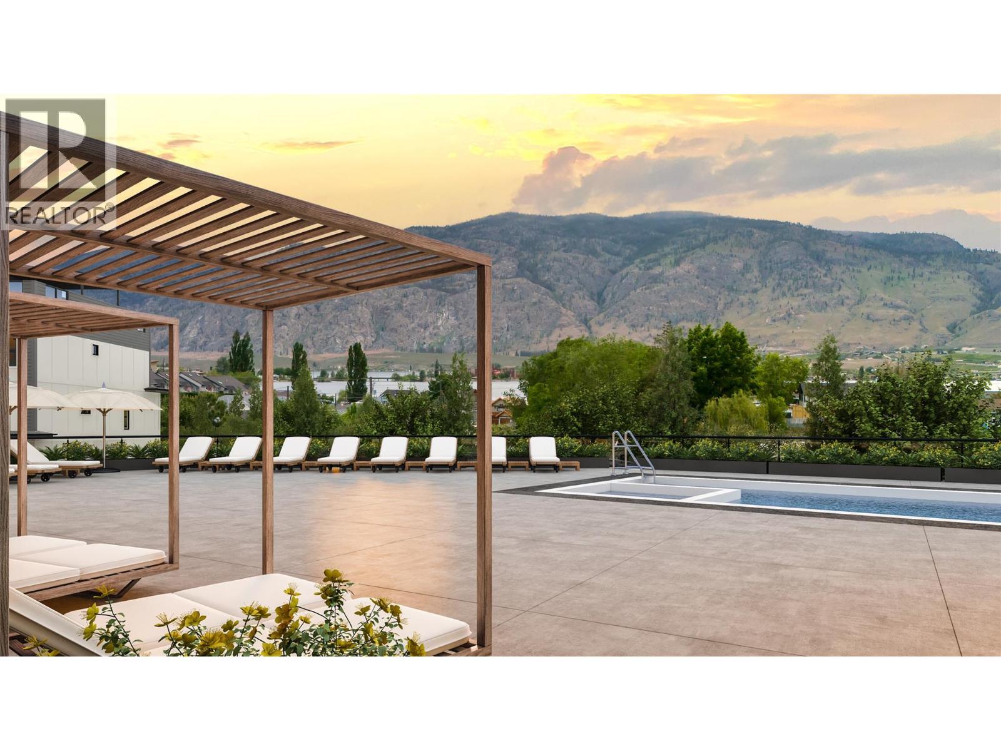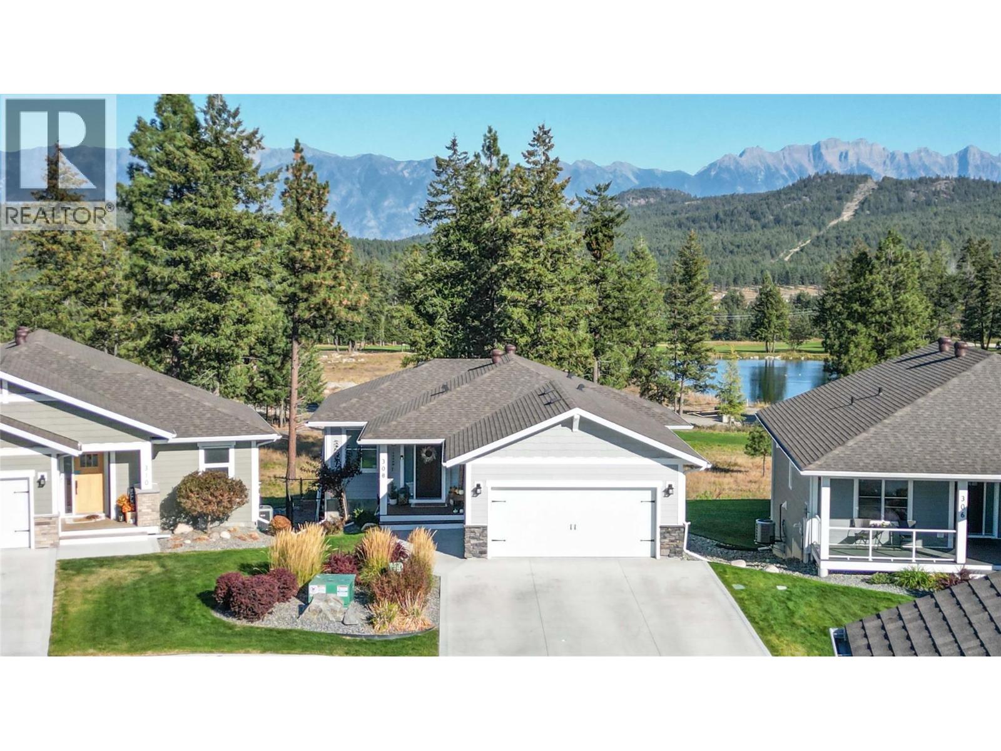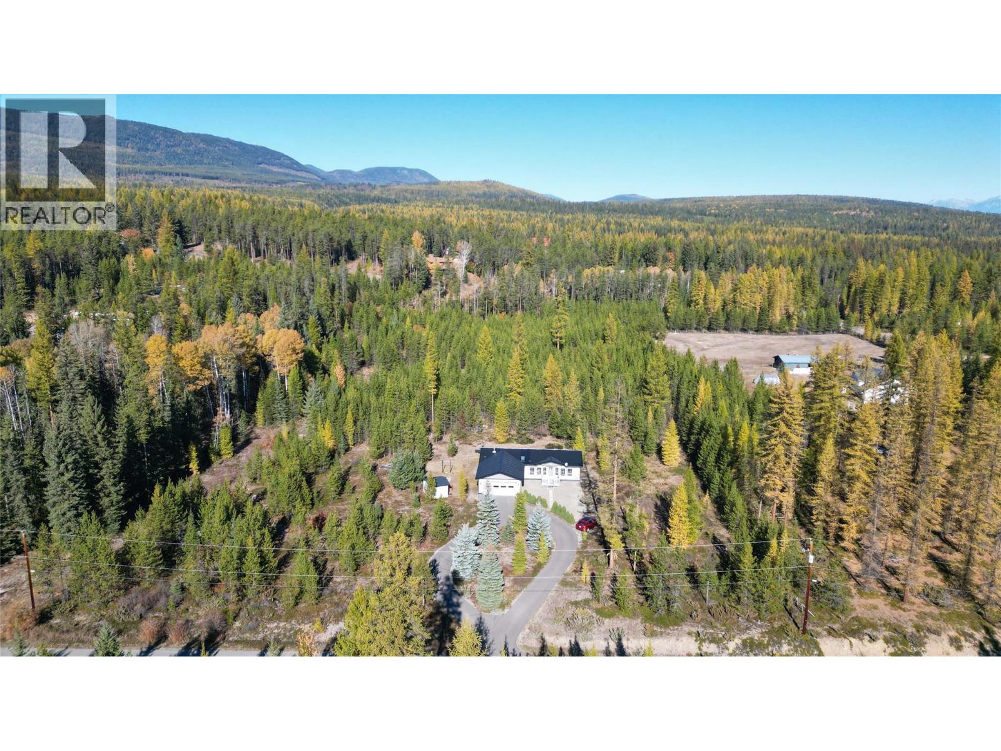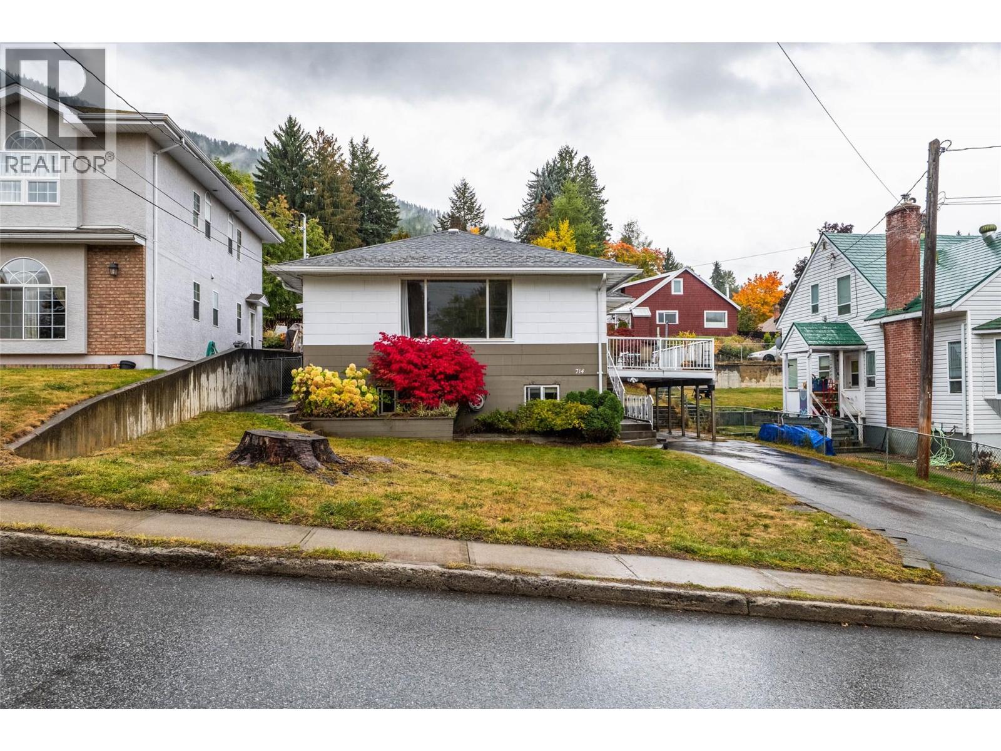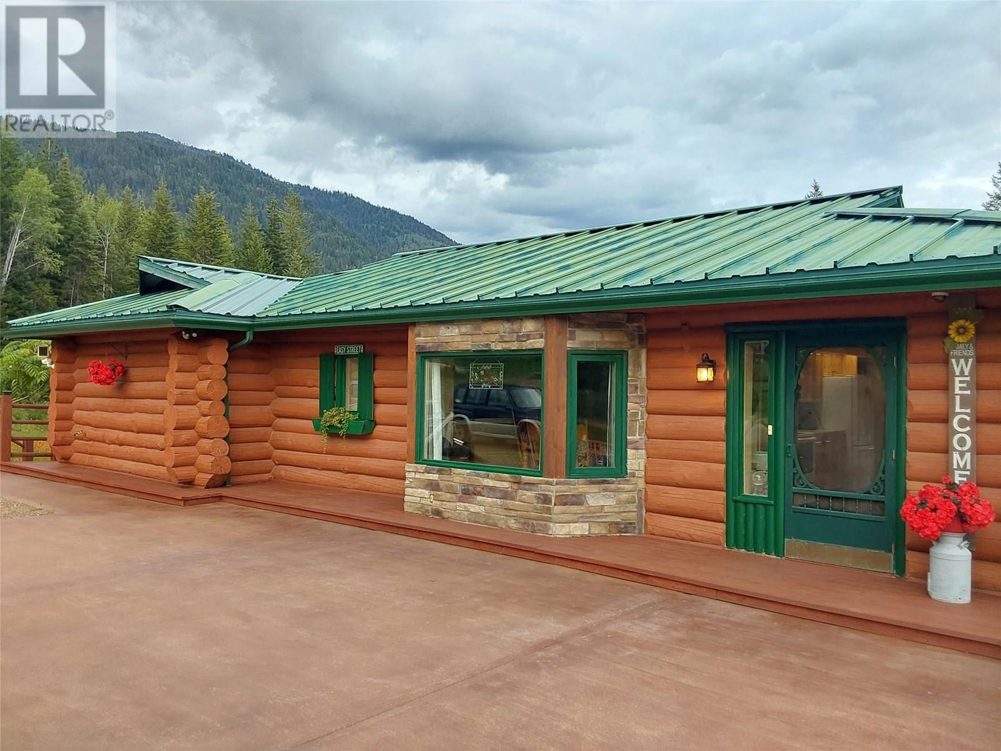
4405 Erie Rossspur Rd
4405 Erie Rossspur Rd
Highlights
Description
- Home value ($/Sqft)$389/Sqft
- Time on Houseful106 days
- Property typeSingle family
- StyleLog house/cabin,ranch
- Lot size23.17 Acres
- Year built1980
- Mortgage payment
Discover the perfect blend of privacy, natural beauty, on this stunning 23-acre property located just 15 minutes from Fruitvale, BC. Ideal for those seeking a peaceful rural lifestyle with exceptional outdoor amenities. The house features three spacious bedrooms, three bathrooms including a must see ensuite! The interior is drywall accented by charming log features that blend seamlessly with the bright interior. The wrap-around deck offers breathtaking mountain views and total privacy—perfect for relaxing or entertaining. Enjoy the luxury of a saltwater pool, ideal for cooling off in the summer. The log exterior complements the natural setting providing an architectural charm with the surrounding environment. The property boasts gravity-fed, drinkable cold spring water. A second water license on the creek allows for 1,000 gallons per day, ensuring ample water for irrigation needs. Partly cleared land with established gardens, fruit trees, producing walnut trees, raspberries, strawberries, blueberries, elderberries, and grapes. Large fenced garden with perennial vegetables provides fresh produce. Covered outdoor brick oven and areas for outdoor living and entertaining. Barn, tool shed, potting house, chicken house, and fenced open areas for small livestock. School bus service at the end of the driveway. This property offers a rare opportunity for a sustainable, private lifestyle with space for gardening, recreation, enjoying nature and raising your family. (id:63267)
Home overview
- Cooling Window air conditioner
- Heat type Forced air, other
- Has pool (y/n) Yes
- Sewer/ septic Septic tank
- # total stories 2
- Roof Unknown
- Has garage (y/n) Yes
- # full baths 1
- # half baths 2
- # total bathrooms 3.0
- # of above grade bedrooms 3
- Subdivision Nelson south/salmo rural
- View Mountain view, valley view
- Zoning description Residential
- Lot dimensions 23.17
- Lot size (acres) 23.17
- Building size 2560
- Listing # 10354021
- Property sub type Single family residence
- Status Active
- Other 5.283m X 3.505m
Level: Basement - Laundry 3.505m X 2.845m
Level: Basement - Utility 3.962m X 0.914m
Level: Basement - Family room 6.096m X 3.962m
Level: Basement - Partial bathroom 2.134m X 1.981m
Level: Basement - Bedroom 4.978m X 3.658m
Level: Basement - Bedroom 4.572m X 3.962m
Level: Basement - Kitchen 5.791m X 3.505m
Level: Main - Dining room 4.877m X 3.658m
Level: Main - Primary bedroom 4.267m X 3.658m
Level: Main - Full ensuite bathroom 3.759m X 3.505m
Level: Main - Partial bathroom 1.524m X 1.067m
Level: Main - Living room 6.096m X 3.759m
Level: Main
- Listing source url Https://www.realtor.ca/real-estate/28570463/4405-erie-ross-spur-road-salmo-nelson-southsalmo-rural
- Listing type identifier Idx

$-2,653
/ Month





