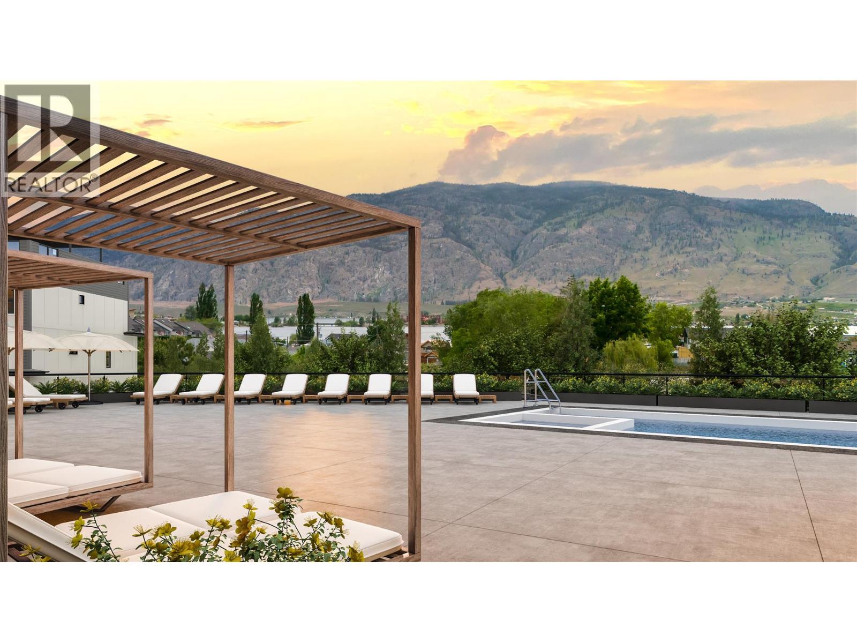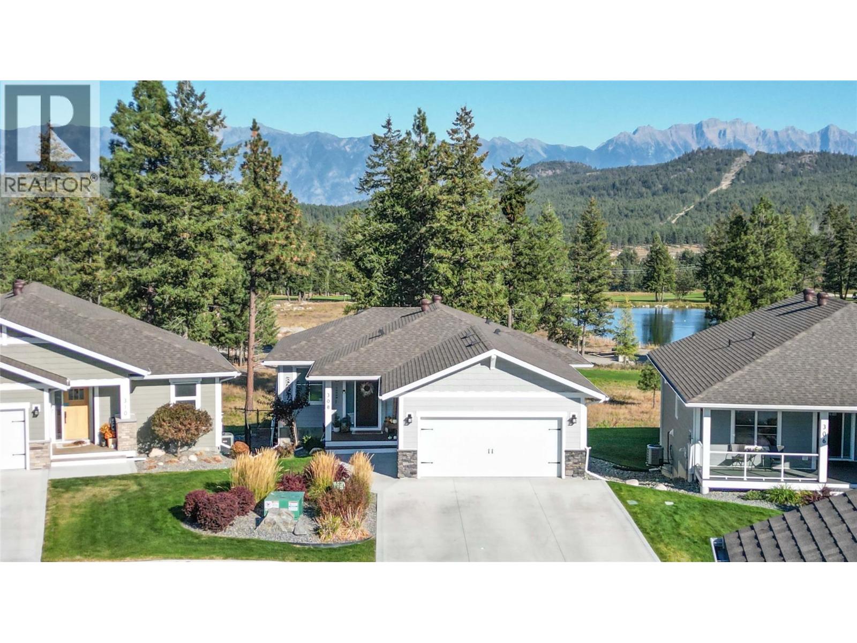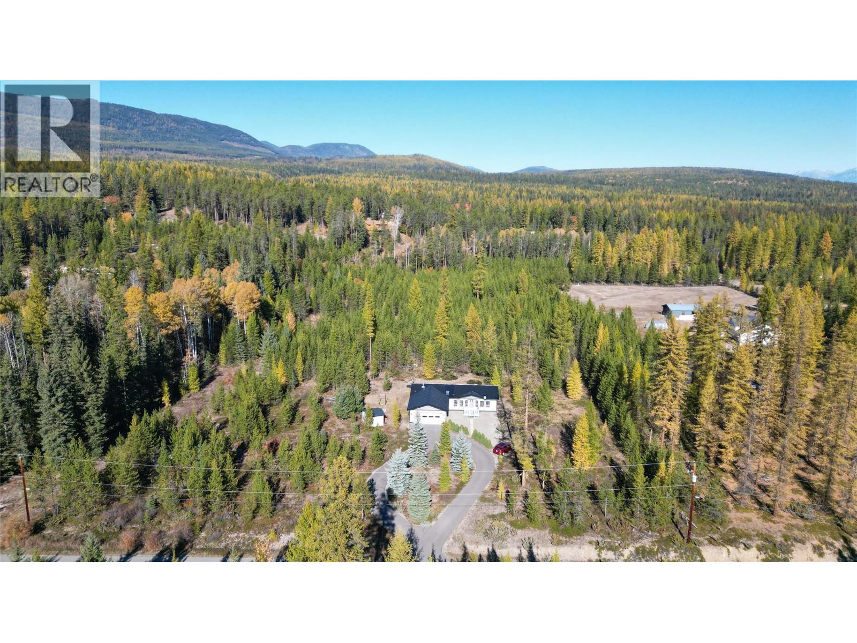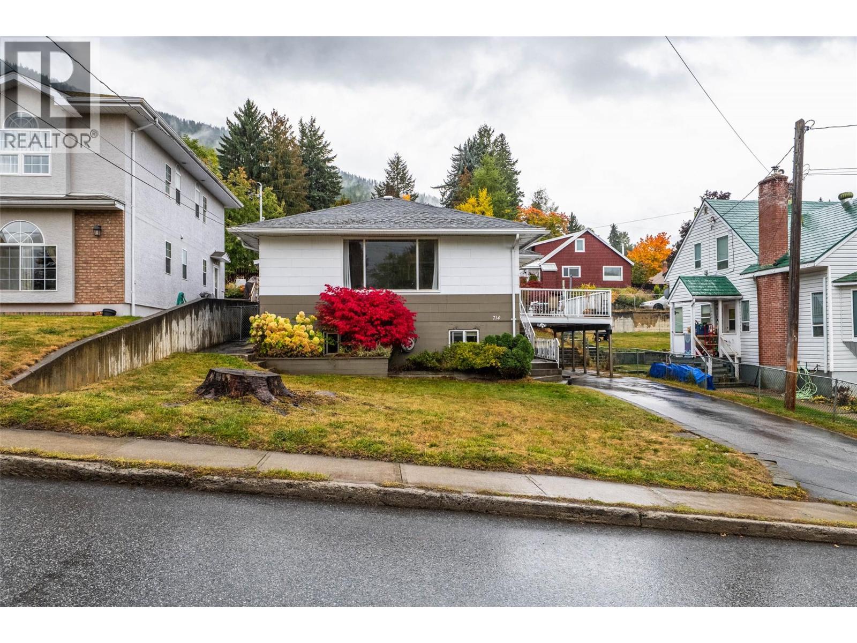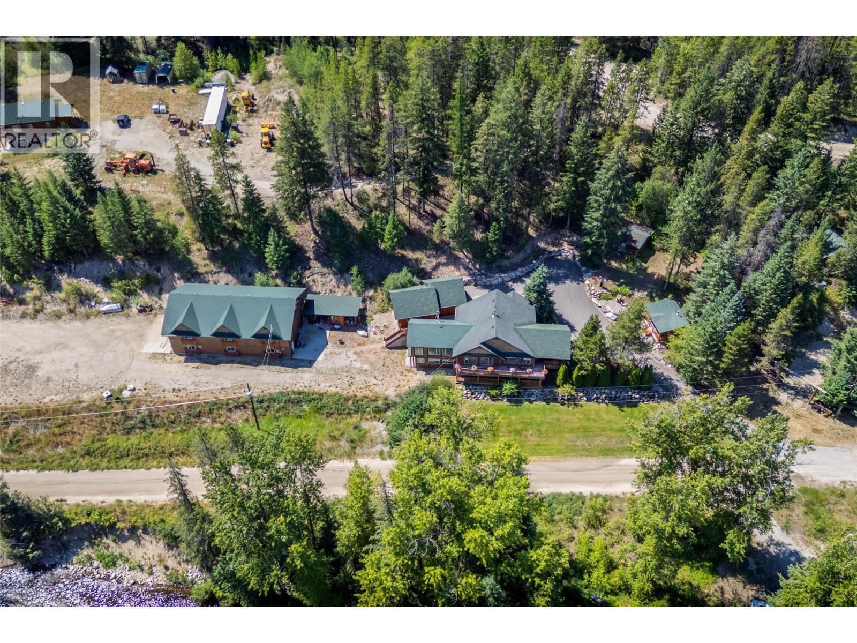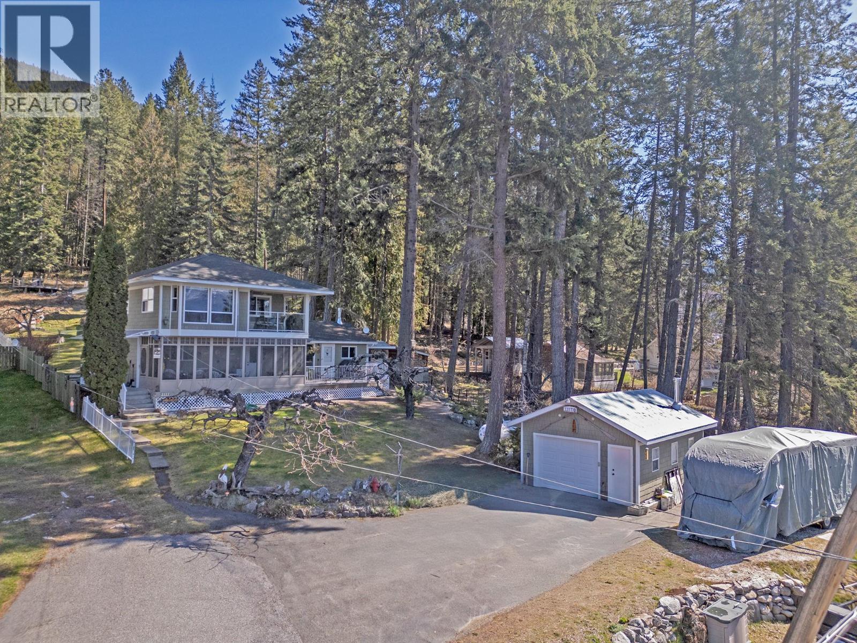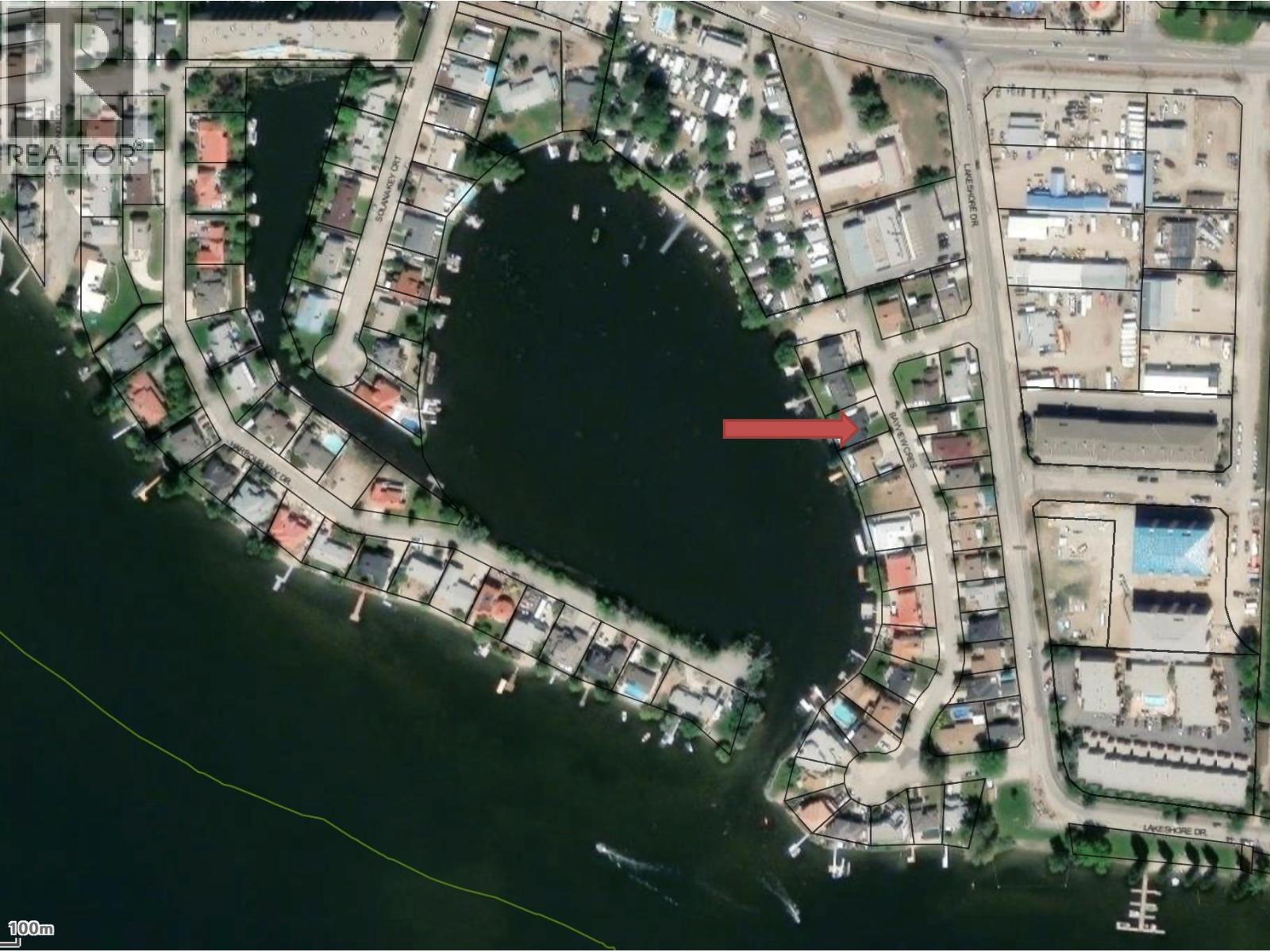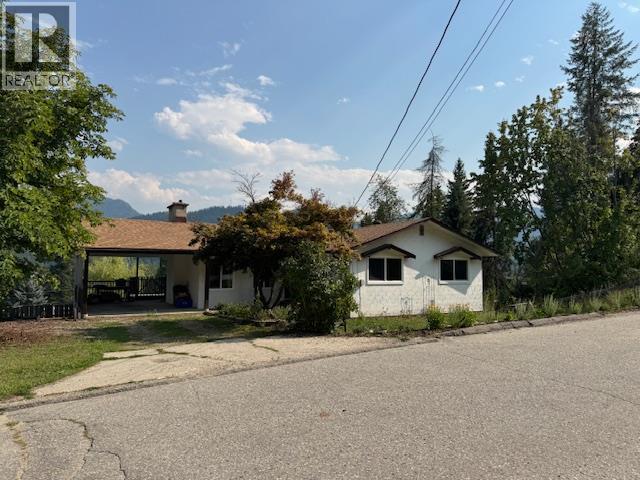
1778 Second Street Lot Apt 5
1778 Second Street Lot Apt 5
Highlights
Description
- Home value ($/Sqft)$177/Sqft
- Time on Houseful20 days
- Property typeSingle family
- StyleBungalow,ranch
- Lot size8,712 Sqft
- Year built1978
- Mortgage payment
Enjoy the comforts of a level entry rancher bungalow! Upon entry to this charming bungalow you are greeted with a touch of architecture that allows for impressive mountain views through the arch at the entry through to the dining room. The living rooms offer generous space in front of the brick fire place for playing family games, couples card games or sipping tea and reading a book. The kitchen is bright, spacious and sparkles with new flooring! From the sink you capture the same mountain view as enjoyed from the rear deck. The family bath and 2 children's bedrooms are immediatley adjacent to the primary bedroom with 2pc ensuite. Down stairs is an enormous L shaped family room ready to be customized to your personal needs. Gym space? Home office? Kids playroom? Gaming space? Teenagers? There is a spacious 4th bedroom down, a sauna (needs new element), bright laundry with storage room and plumbing/drains in place for a 3pc bathroom renovation. Walk out to your .20acre lot with mostly fenced and watch your kids or pets happily and safely play! Room for swing sets and gardens. The front of the lot offers parking for your growing family or RV and it's located at the end of the road offering significant privacy and wonderful neighbours. Come see how you can make this house your home whether you are retiring or are a growing family. (id:63267)
Home overview
- Heat type Forced air, see remarks
- Sewer/ septic Municipal sewage system
- # total stories 1
- Roof Unknown
- Fencing Fence
- # parking spaces 2
- Has garage (y/n) Yes
- # full baths 2
- # half baths 1
- # total bathrooms 3.0
- # of above grade bedrooms 4
- Has fireplace (y/n) Yes
- Subdivision Village of fruitvale
- View Mountain view
- Zoning description Residential
- Lot dimensions 0.2
- Lot size (acres) 0.2
- Building size 2676
- Listing # 10364479
- Property sub type Single family residence
- Status Active
- Storage 2.134m X 1.524m
Level: Basement - Storage 0.914m X 1.219m
Level: Basement - Family room 4.267m X 2.743m
Level: Basement - Laundry 3.048m X 0.914m
Level: Basement - Bathroom (# of pieces - 3) Measurements not available
Level: Basement - Sauna 0.914m X 1.219m
Level: Basement - Family room 6.147m X 3.658m
Level: Basement - Bedroom 3.658m X 3.048m
Level: Basement - Bathroom (# of pieces - 4) Measurements not available
Level: Main - Ensuite bathroom (# of pieces - 2) 1.219m X 0.914m
Level: Main - Bedroom 3.048m X 3.505m
Level: Main - Primary bedroom 4.216m X 3.658m
Level: Main - Dining room 3.353m X 3.226m
Level: Main - Living room 3.505m X 6.604m
Level: Main - Foyer 0.914m X 1.067m
Level: Main - Bedroom 2.692m X 3.048m
Level: Main - Kitchen 4.877m X 3.353m
Level: Main
- Listing source url Https://www.realtor.ca/real-estate/28935961/1778-second-street-lot-5-fruitvale-village-of-fruitvale
- Listing type identifier Idx

$-1,266
/ Month





