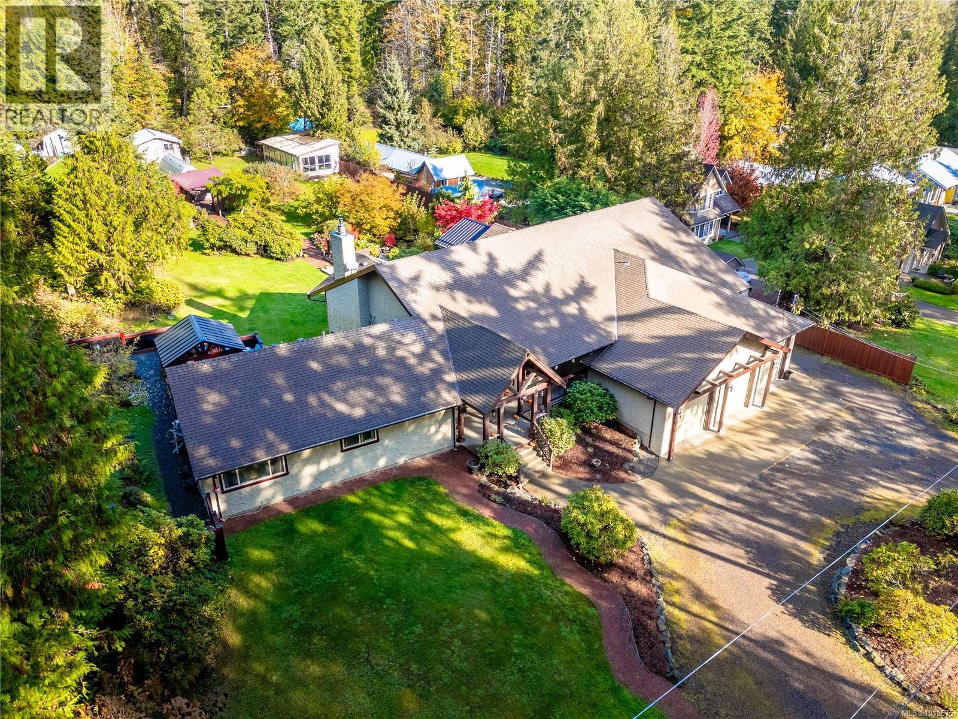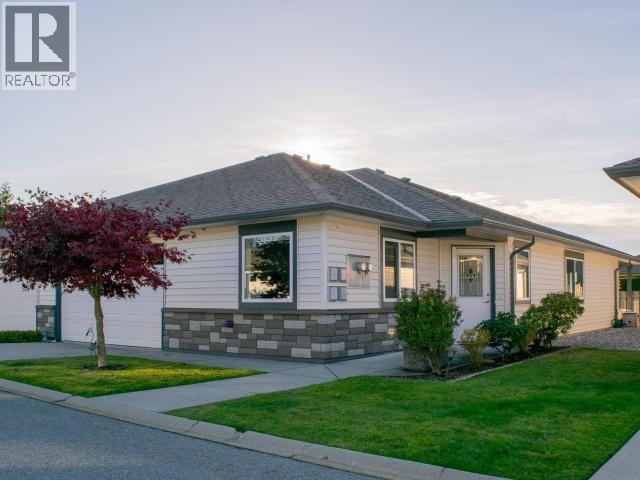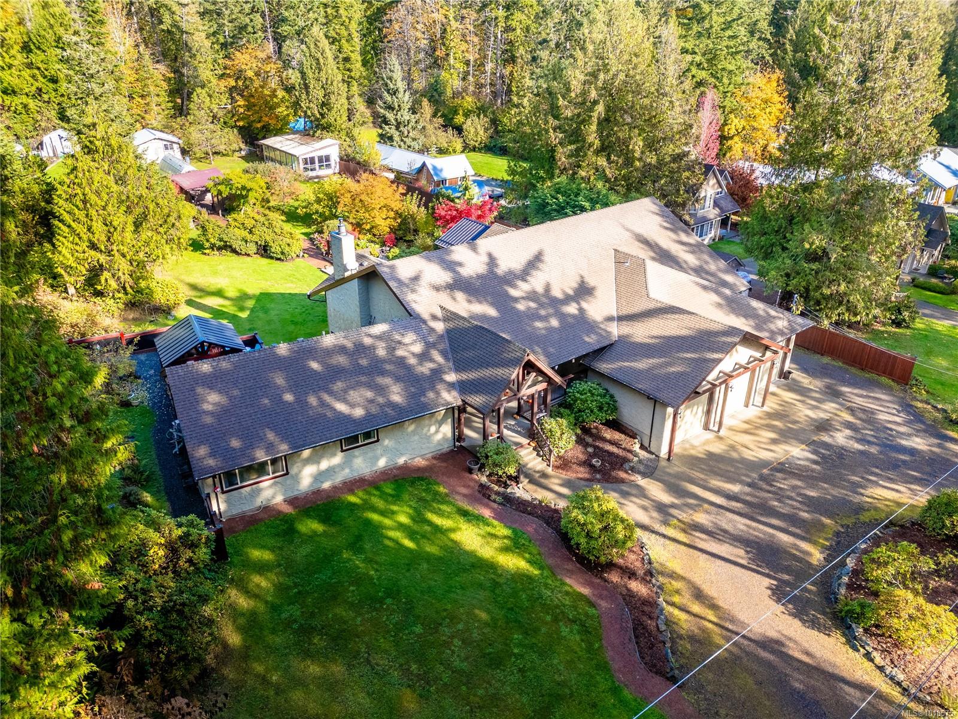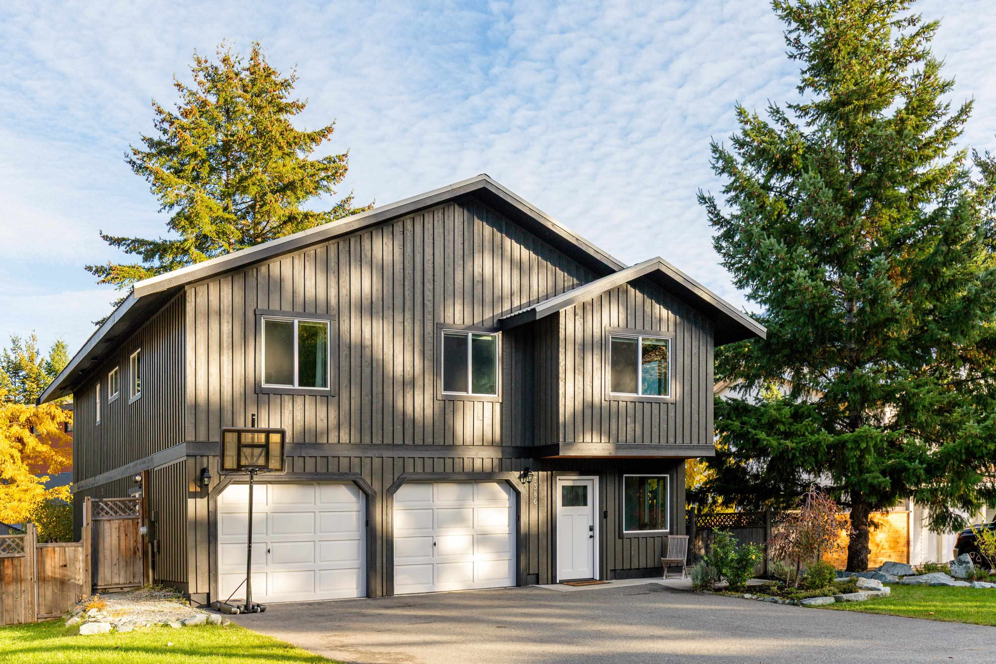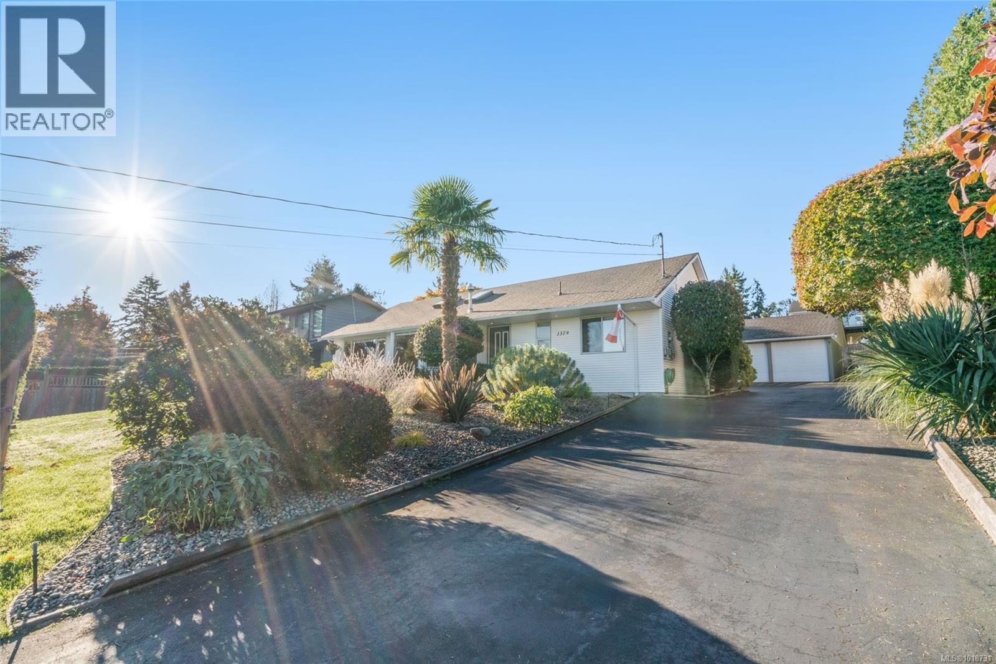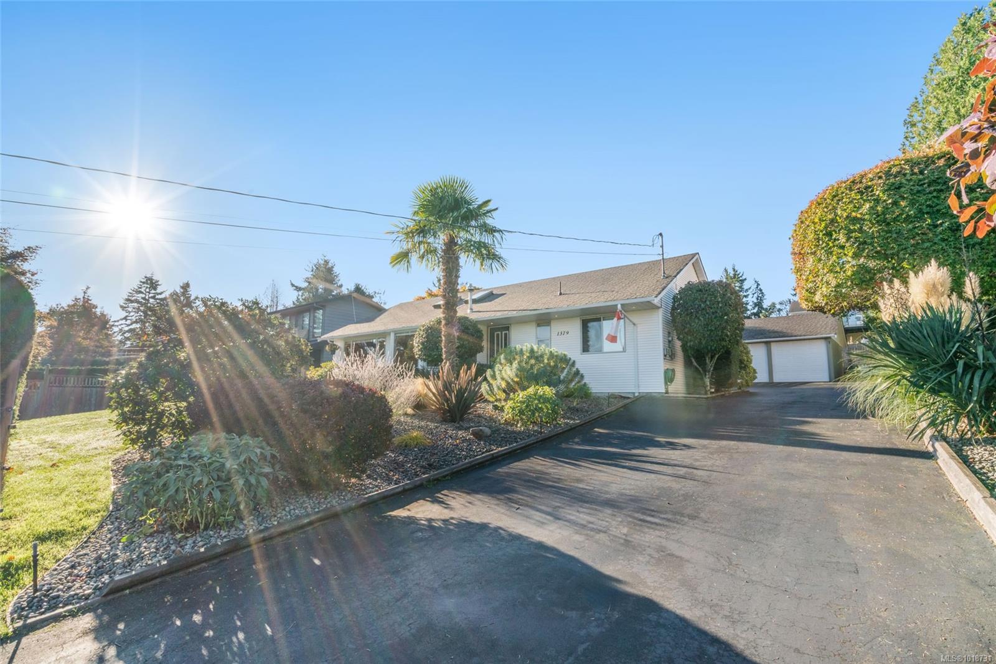Select your Favourite features
- Houseful
- BC
- Furry Creek
- V0N
- 189 Stonegate Dr
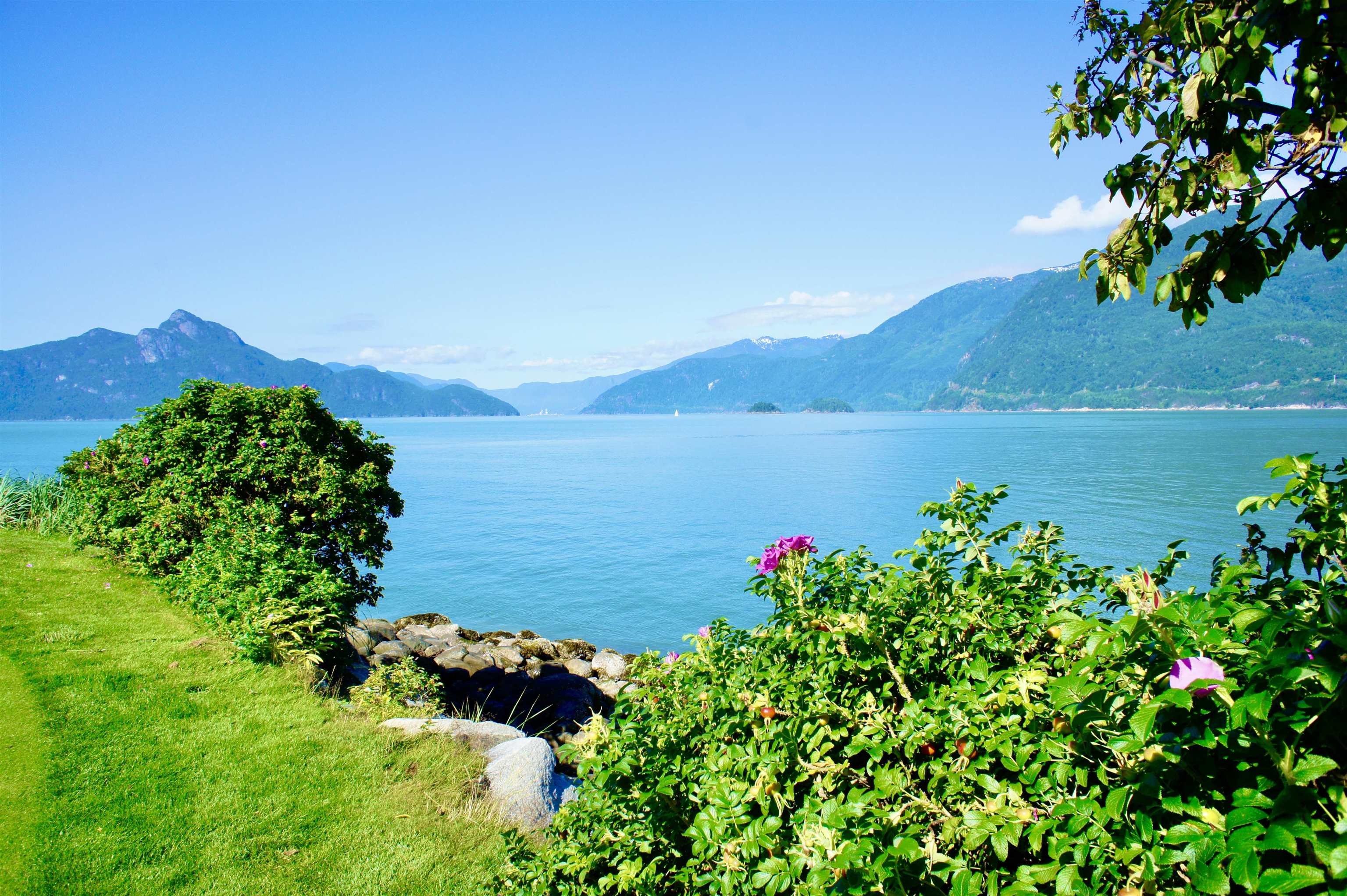
Highlights
Description
- Home value ($/Sqft)$882/Sqft
- Time on Houseful
- Property typeResidential
- CommunityGolf
- Year built2003
- Mortgage payment
This is the best place to relax and enjoy the most Scenic resort-like Golf Community Living! Incredible panoramic views of mountains, forest and coastlines. Bring wellness into your lives! only 40 min from Downtown Vancouver, 30 min from Park Royal Shopping, 15 min to Squamish, the outdoor recreation capital of Canada, just 40 min to Whistler sky resort, driving on the world's famous Sea to Sky Highway. It is ideal for people seeking a relaxed, vacation like, healthy lifestyle. Fresh air, clean water, mystic ambiance, further enhanced by outdoor activities: golfing, boating, fishing, hiking, skilling, walking, etc. Pleasant and modern living experience indoor & outdoor, large patio area, colorful rockery tranquil water features and manicured garden. Please come to see for yourself!
MLS®#R2955074 updated 8 months ago.
Houseful checked MLS® for data 8 months ago.
Home overview
Amenities / Utilities
- Heat source Electric, forced air, propane
- Sewer/ septic Public sewer, sanitary sewer, storm sewer
Exterior
- Construction materials
- Foundation
- Roof
- # parking spaces 6
- Parking desc
Interior
- # full baths 2
- # half baths 1
- # total bathrooms 3.0
- # of above grade bedrooms
- Appliances Washer/dryer, dishwasher, disposal, refrigerator, cooktop, microwave
Location
- Community Golf
- Area Bc
- View Yes
- Water source Public
- Zoning description Ur3
Lot/ Land Details
- Lot dimensions 8712.0
Overview
- Lot size (acres) 0.2
- Basement information Crawl space, none
- Building size 2471.0
- Mls® # R2955074
- Property sub type Single family residence
- Status Active
- Tax year 2024
Rooms Information
metric
- Bedroom 3.962m X 3.048m
Level: Above - Primary bedroom 4.267m X 3.658m
Level: Above - Bedroom 3.658m X 3.658m
Level: Above - Walk-in closet 2.438m X 1.829m
Level: Above - Den 3.048m X 3.048m
Level: Main - Dining room 3.658m X 3.658m
Level: Main - Family room 4.267m X 3.658m
Level: Main - Foyer 3.048m X 2.438m
Level: Main - Laundry 3.048m X 2.438m
Level: Main - Kitchen 4.267m X 3.658m
Level: Main - Living room 5.486m X 3.658m
Level: Main
SOA_HOUSEKEEPING_ATTRS
- Listing type identifier Idx

Lock your rate with RBC pre-approval
Mortgage rate is for illustrative purposes only. Please check RBC.com/mortgages for the current mortgage rates
$-5,813
/ Month25 Years fixed, 20% down payment, % interest
$
$
$
%
$
%

Schedule a viewing
No obligation or purchase necessary, cancel at any time


