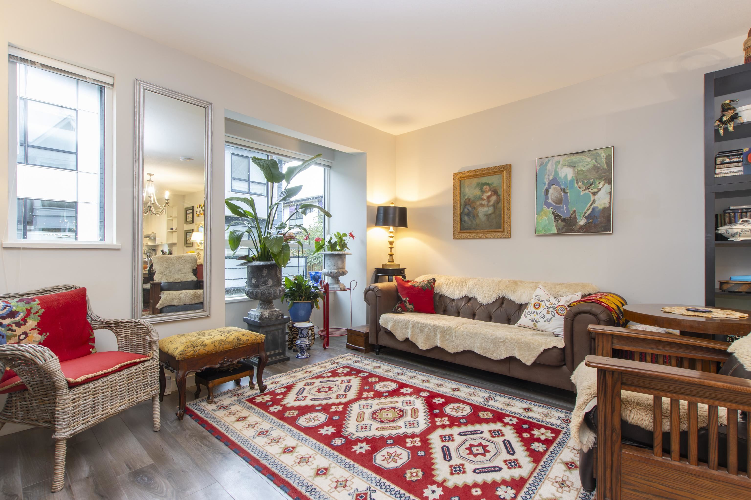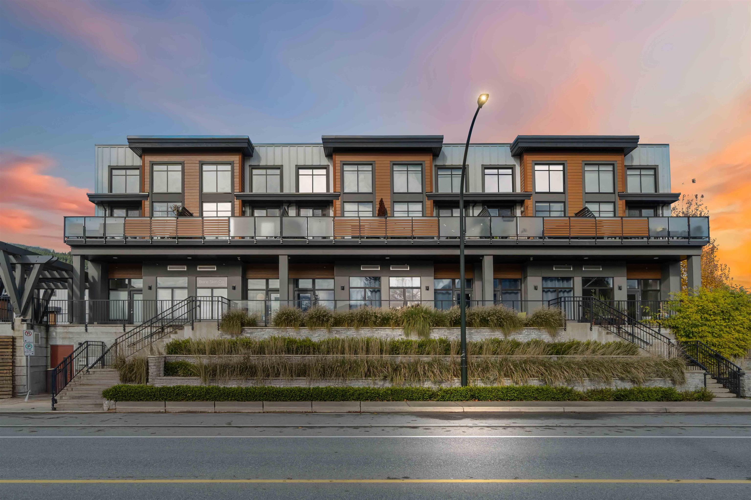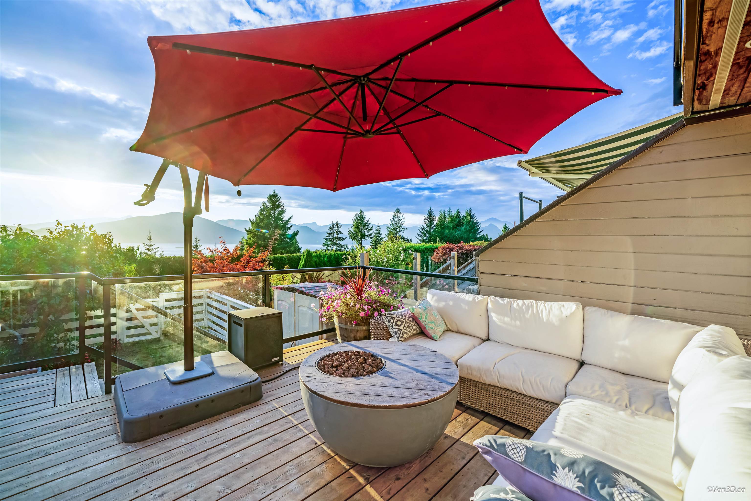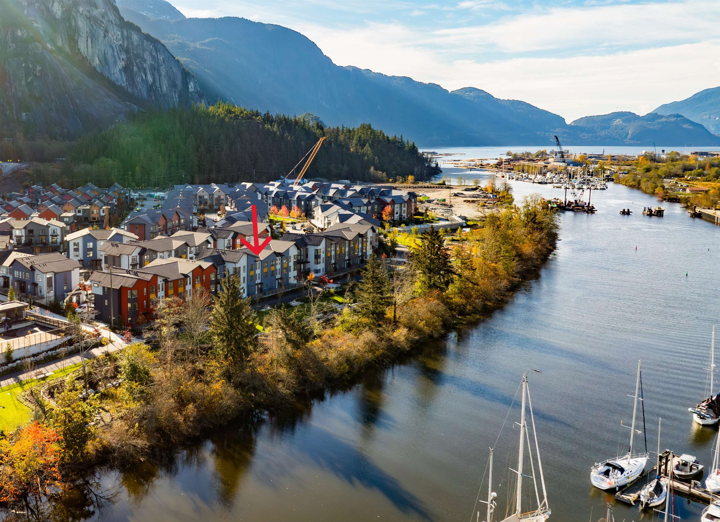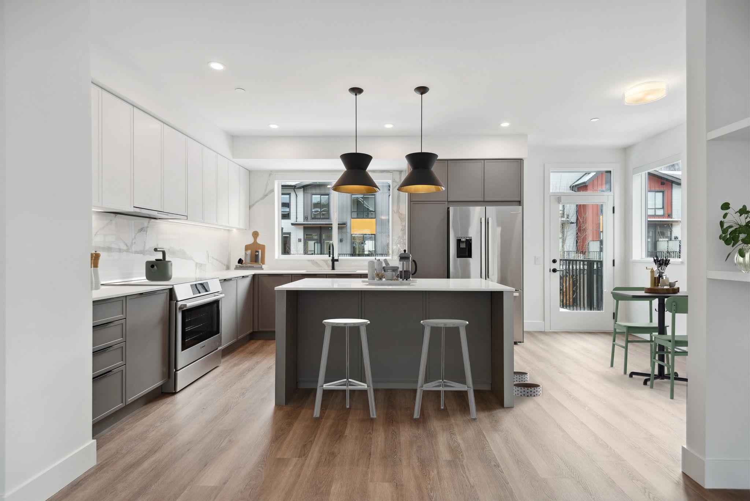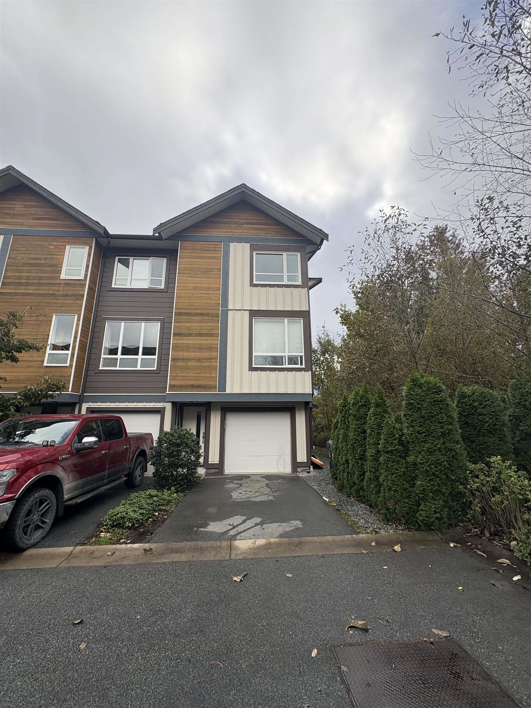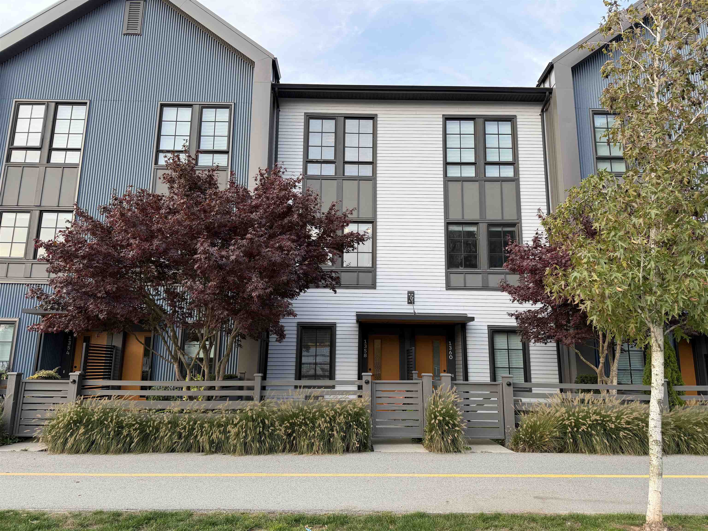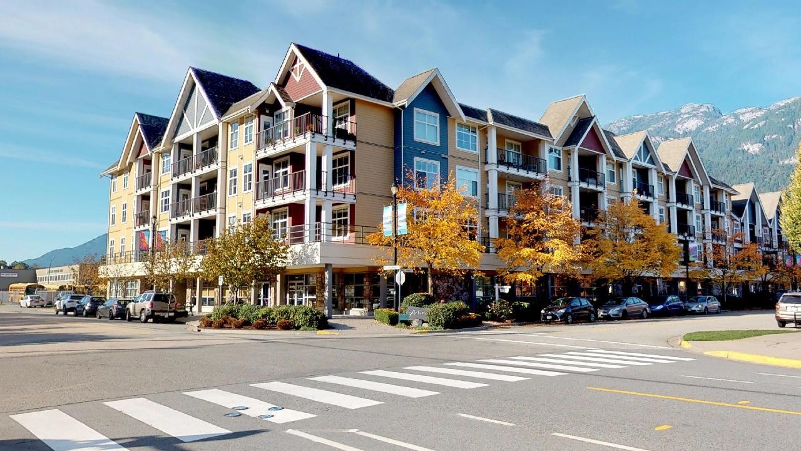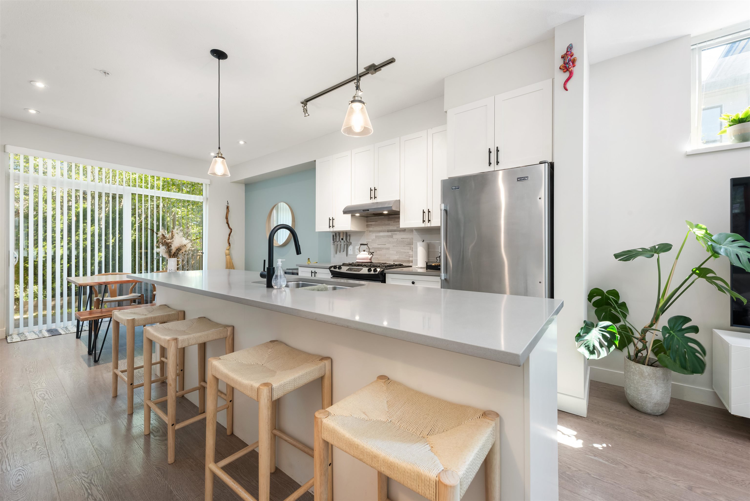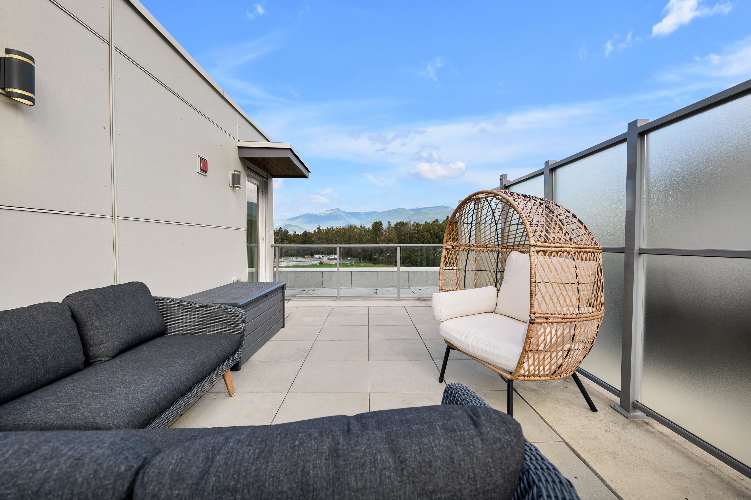Select your Favourite features
- Houseful
- BC
- Furry Creek
- V8B
- 54 Beach Dr
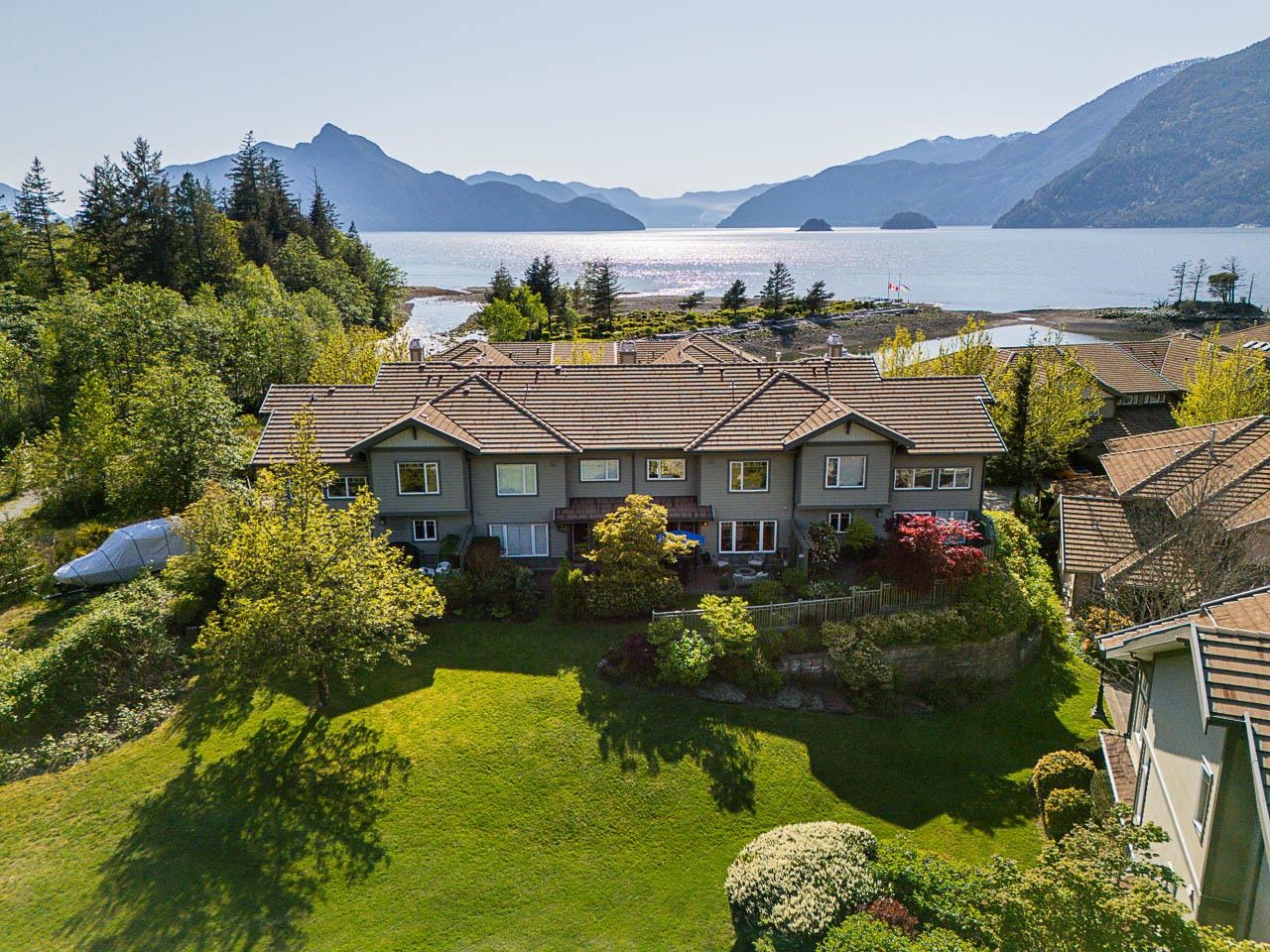
Highlights
Description
- Home value ($/Sqft)$640/Sqft
- Time on Houseful
- Property typeResidential
- CommunityGated, Golf
- Year built2000
- Mortgage payment
Professionally renovated modern coastal townhome with mountain and partial ocean views in the gated community of Oliver’s Landing. Beautifully updated open plan living area featuring wood laminate floor, cathedral ceiling, decorative fireplace, library, and covered balcony. Gourmet kitchen with quality cabinets, task lighting, quartz counters, tile backsplash, Bosch, Cafe, Capital, LG stainless appliances, & built-in wine cooler. Walk out from the dining room to a private patio with fire table. Upstairs, ocean-view primary with vaulted ceiling, spa-like ensuite, guest room with mountain views and ensuite, plus open loft for office. Lower level flex space and full bath. 2-car garage and ample storage. Rec centre membership. 55 mins to Whistler or downtown. No Foreign Buyer/Spec/Vacancy Tax.
MLS®#R3000725 updated 3 days ago.
Houseful checked MLS® for data 3 days ago.
Home overview
Amenities / Utilities
- Heat source Hot water, propane, radiant
- Sewer/ septic Sanitary sewer, storm sewer
Exterior
- # total stories 3.0
- Construction materials
- Foundation
- Roof
- # parking spaces 4
- Parking desc
Interior
- # full baths 3
- # half baths 1
- # total bathrooms 4.0
- # of above grade bedrooms
- Appliances Washer/dryer, dishwasher, refrigerator, stove, microwave, wine cooler
Location
- Community Gated, golf
- Area Bc
- Subdivision
- View Yes
- Water source Community
- Zoning description Fcr1
Overview
- Basement information Finished
- Building size 2575.0
- Mls® # R3000725
- Property sub type Townhouse
- Status Active
- Virtual tour
- Tax year 2024
Rooms Information
metric
- Storage 1.524m X 4.089m
- Flex room 4.47m X 5.563m
- Primary bedroom 3.937m X 4.826m
Level: Above - Study 2.972m X 4.75m
Level: Above - Bedroom 3.454m X 3.48m
Level: Above - Living room 3.912m X 6.071m
Level: Main - Library 3.378m X 3.937m
Level: Main - Kitchen 3.15m X 5.055m
Level: Main - Dining room 3.099m X 4.216m
Level: Main
SOA_HOUSEKEEPING_ATTRS
- Listing type identifier Idx

Lock your rate with RBC pre-approval
Mortgage rate is for illustrative purposes only. Please check RBC.com/mortgages for the current mortgage rates
$-4,397
/ Month25 Years fixed, 20% down payment, % interest
$
$
$
%
$
%

Schedule a viewing
No obligation or purchase necessary, cancel at any time


