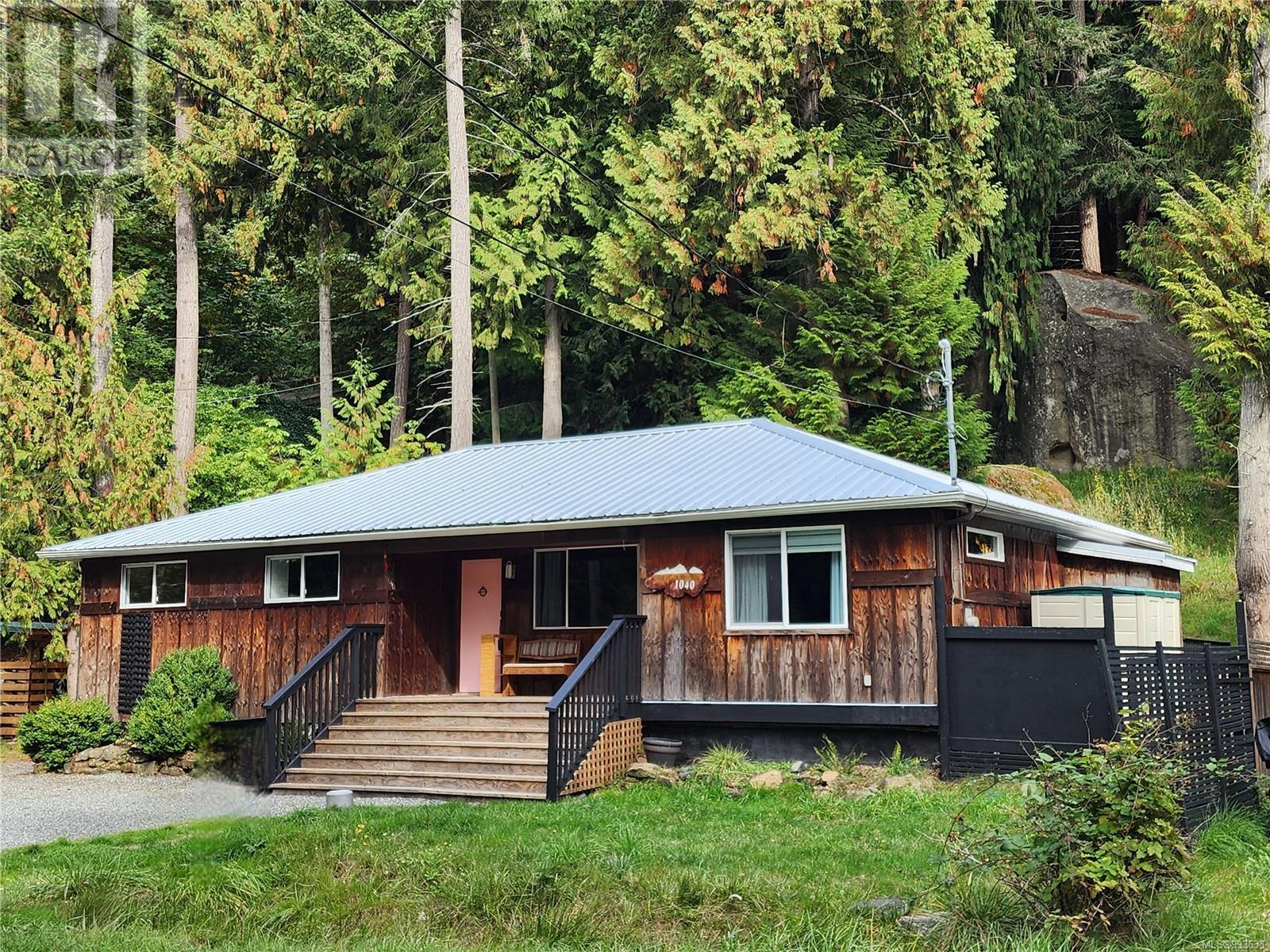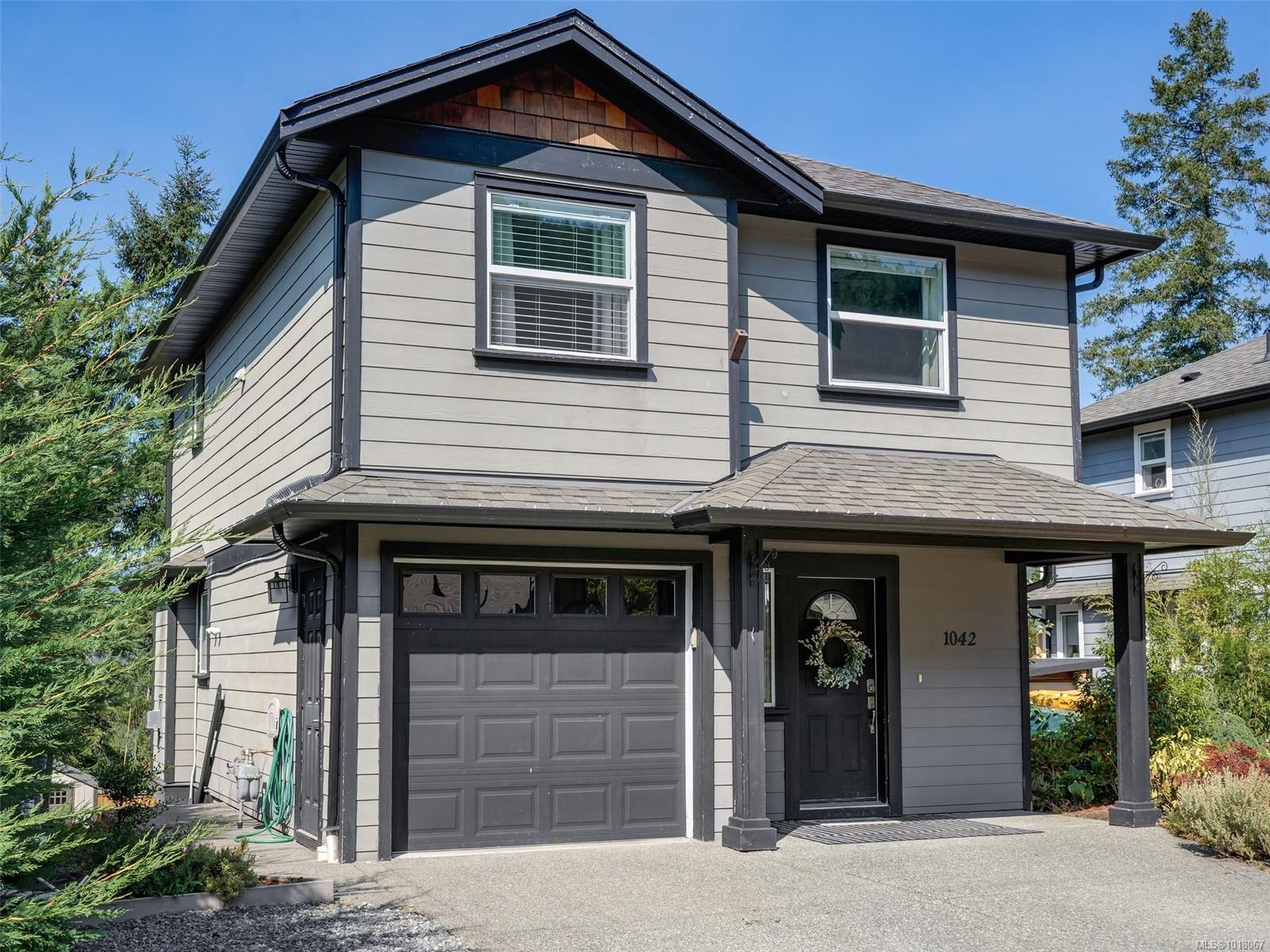- Houseful
- BC
- Gabriola Island
- V0R
- 1040 Harrison Way

1040 Harrison Way
1040 Harrison Way
Highlights
Description
- Home value ($/Sqft)$446/Sqft
- Time on Houseful204 days
- Property typeSingle family
- Median school Score
- Mortgage payment
This 3 bedroom, 2 bathroom rancher is close to beaches, ferry and just a short drive or bike ride to the village core and elementary school. Bright kitchen complete with stainless steel counters and back splash, stainless steel appliances, ample storage making it a great space for all levels of cooks from easy to meals to multi-course dinners. Kitchen has easy access into the sunroom, perfect for casual dining year round. Large primary bedroom with ensuite has private entrance which would also function well as a bed and breakfast or for a boarder. Wander up the slope beyond the house through the giant rocks and find your perfect spot for a propane fire pit to enjoy in the evenings with family and friends. Storage shed to keep your bikes and garden supplies is easy to access from the driveway. (id:55581)
Home overview
- Cooling None
- Heat source Electric
- Heat type Baseboard heaters
- # parking spaces 3
- # full baths 2
- # total bathrooms 2.0
- # of above grade bedrooms 3
- Subdivision Gabriola island
- Zoning description Residential
- Directions 1631497
- Lot dimensions 19602
- Lot size (acres) 0.46057332
- Building size 1344
- Listing # 993633
- Property sub type Single family residence
- Status Active
- Kitchen Measurements not available X 2.743m
Level: Main - Laundry 2.591m X 2.159m
Level: Main - Bedroom Measurements not available X 3.048m
Level: Main - Bathroom 4 - Piece
Level: Main - Bedroom 3.048m X Measurements not available
Level: Main - Primary bedroom 4.267m X Measurements not available
Level: Main - Ensuite 3 - Piece
Level: Main - Living room 5.994m X 3.835m
Level: Main - Dining room 2.972m X 3.607m
Level: Main - Sunroom 5.486m X Measurements not available
Level: Main
- Listing source url Https://www.realtor.ca/real-estate/28098004/1040-harrison-way-gabriola-island-gabriola-island
- Listing type identifier Idx

$-1,597
/ Month












