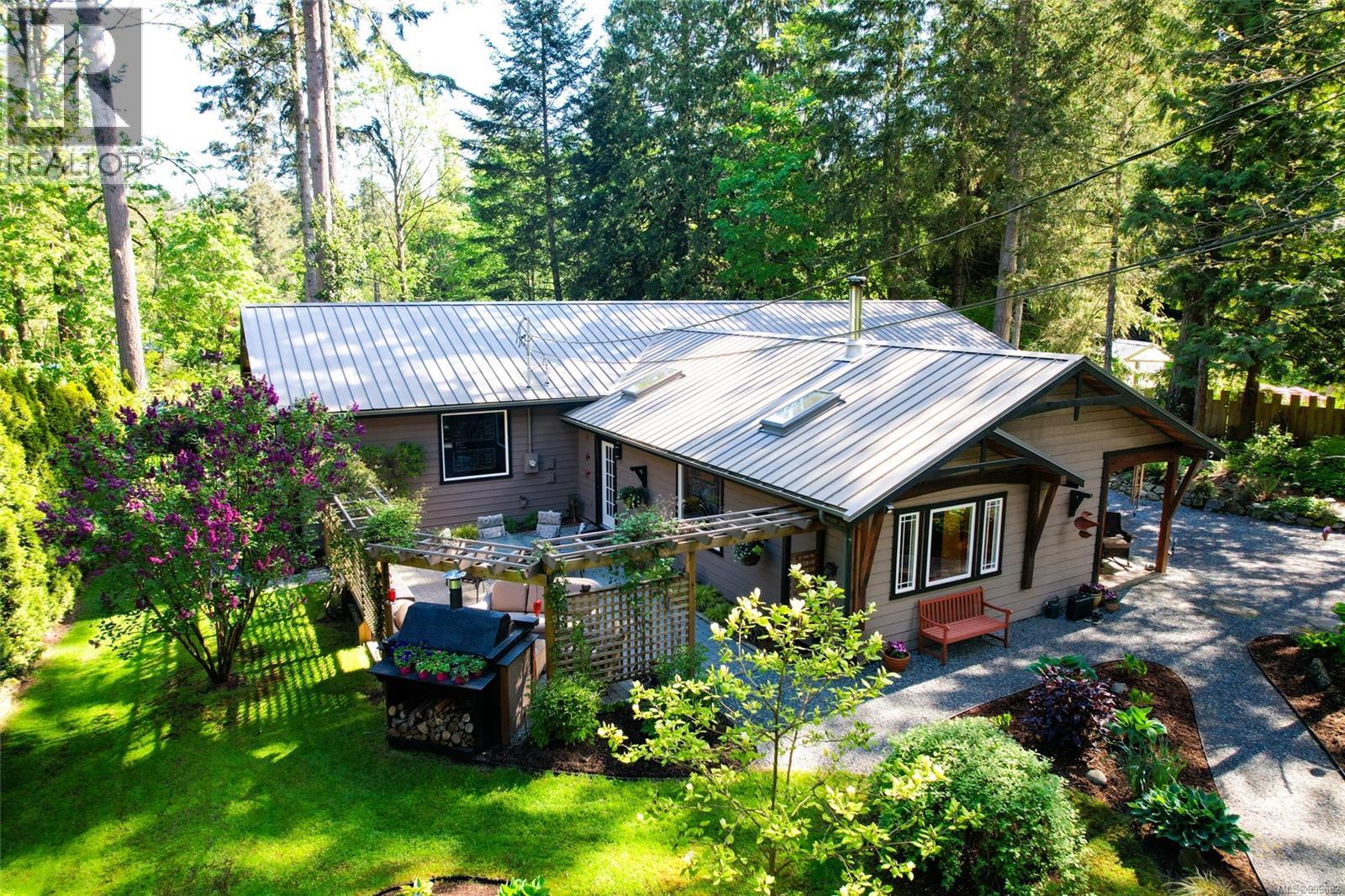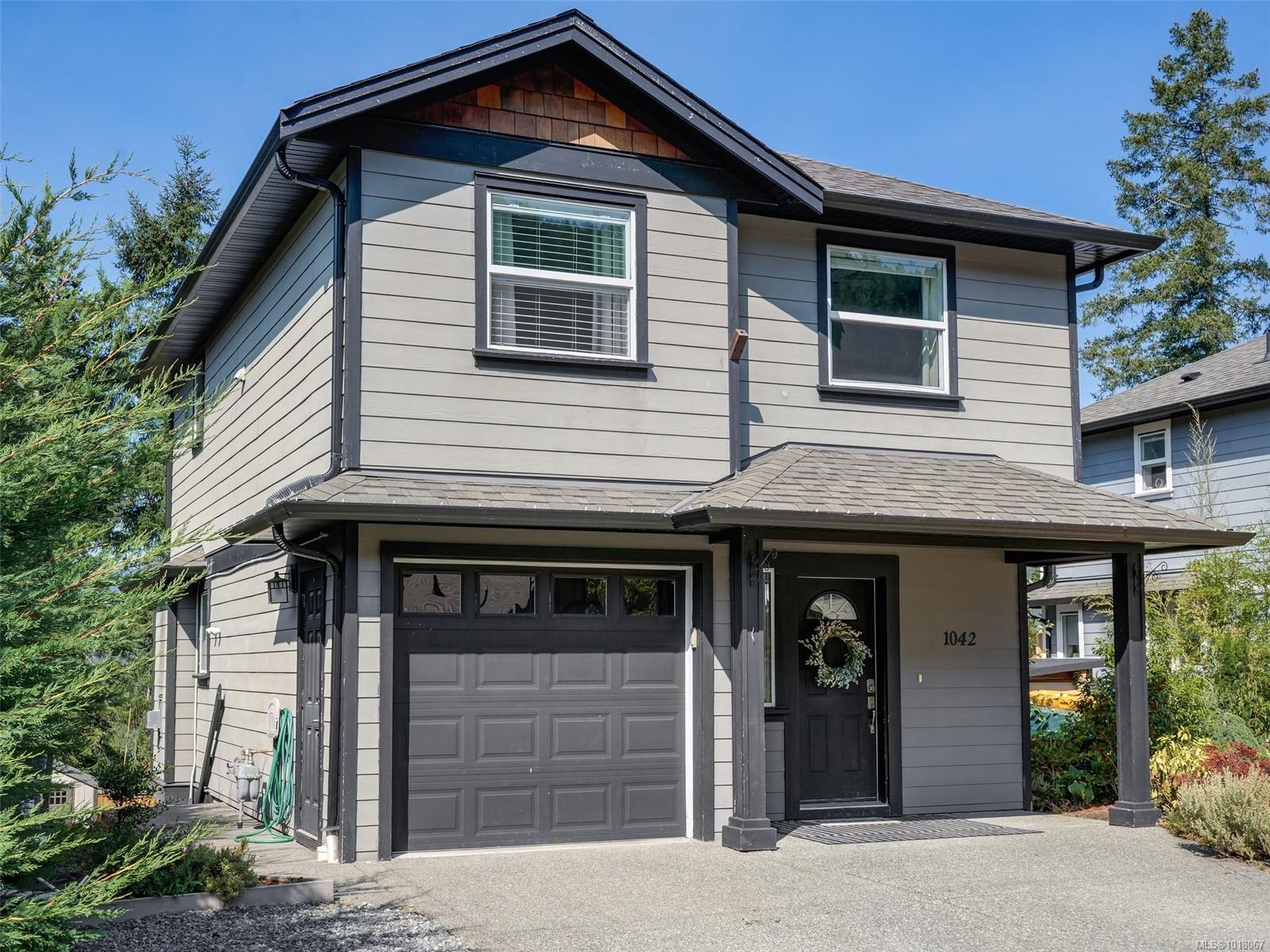- Houseful
- BC
- Gabriola Island
- V0R
- 1126 North Rd

1126 North Rd
1126 North Rd
Highlights
Description
- Home value ($/Sqft)$376/Sqft
- Time on Houseful161 days
- Property typeSingle family
- StyleWestcoast
- Median school Score
- Year built2001
- Mortgage payment
Welcome to your peaceful island retreat at 1126 North Road, Gabriola Island. This elegant 2,650 sq ft rancher sits on a beautifully manicured 0.42-acre lot, offering privacy, style, and modern comfort. Inside, soaring ceilings, skylights, and an open-concept layout fill the space with natural light. The gourmet kitchen flows into a cozy living/dining area with a wood stove — perfect for gatherings. Enjoy an oversized family/rec room, dedicated office, cozy media room, and a spacious primary suite with ensuite. The attached garage offers extra storage or studio potential. Outside, the fully fenced yard features mature fruit trees, garden beds, a storage shed, and a wired bunkie. Located minutes from the ferry, shops, cafés, and parks — this is island living at its finest. Move-in ready and full of charm, this home is truly one-of-a-kind. Turn key elegance is at your fingertips. Measurments are approximate. Verify all measurements and data if important. (id:63267)
Home overview
- Cooling None
- Heat source Electric, wood
- # parking spaces 4
- Has garage (y/n) Yes
- # full baths 3
- # total bathrooms 3.0
- # of above grade bedrooms 3
- Has fireplace (y/n) Yes
- Subdivision Gabriola island
- Zoning description Residential
- Directions 2185313
- Lot dimensions 18295
- Lot size (acres) 0.42986372
- Building size 2590
- Listing # 999682
- Property sub type Single family residence
- Status Active
- Kitchen 5.893m X 3.2m
Level: Main - Family room 5.918m X 8.966m
Level: Main - Bedroom 4.343m X 2.845m
Level: Main - Bedroom 3.607m X 3.886m
Level: Main - Office 5.588m X 2.972m
Level: Main - Primary bedroom 5.588m X 4.064m
Level: Main - Media room 5.08m X 3.886m
Level: Main - Ensuite 4.318m X 2.134m
Level: Main - Laundry 2.108m X 2.769m
Level: Main - Bathroom 1.473m X 2.819m
Level: Main - Dining room 3.378m X 3.073m
Level: Main - Living room 4.191m X 4.572m
Level: Main - Bathroom 2.972m X 1.753m
Level: Main
- Listing source url Https://www.realtor.ca/real-estate/28303526/1126-north-rd-gabriola-island-gabriola-island
- Listing type identifier Idx

$-2,600
/ Month












