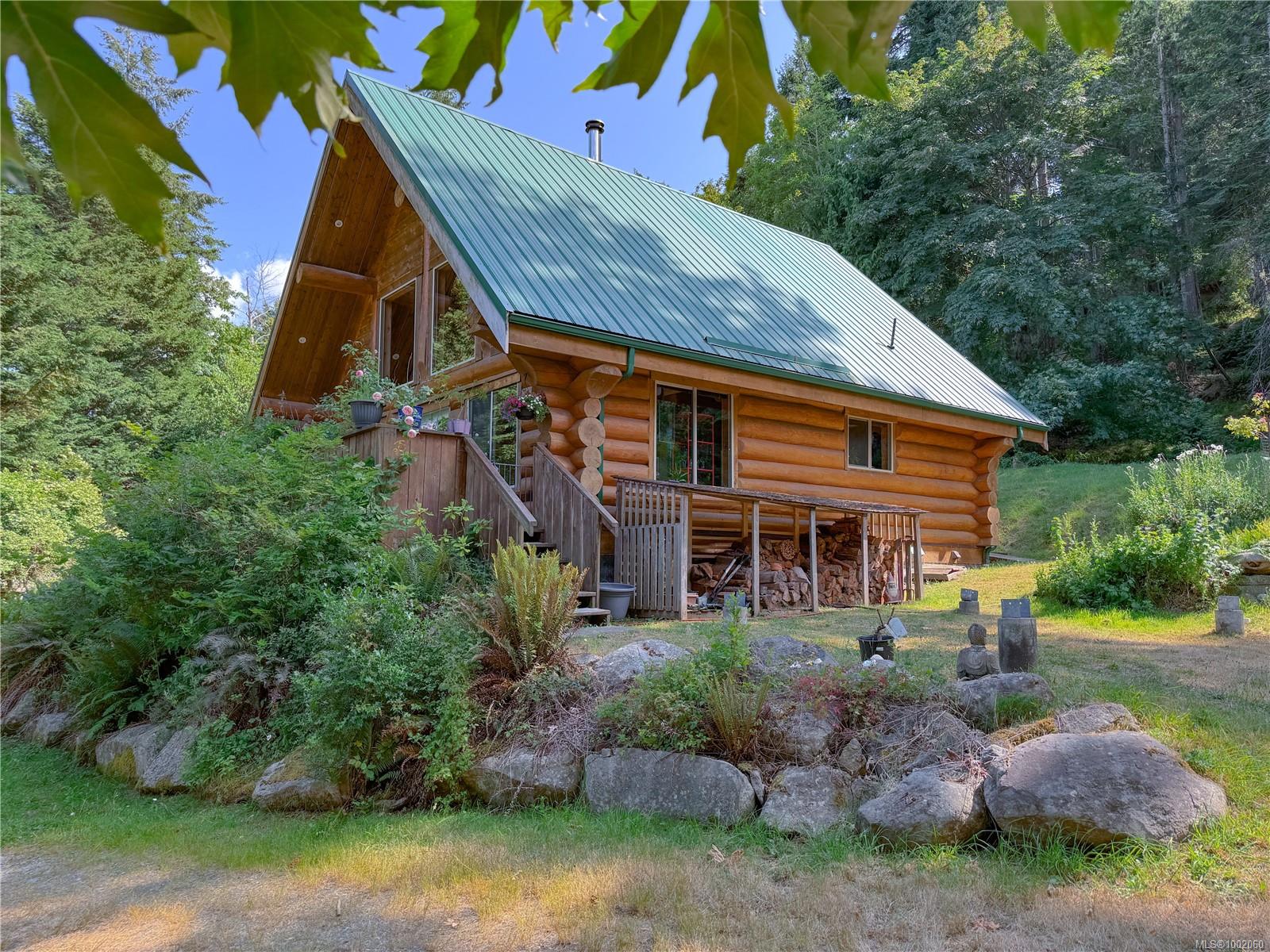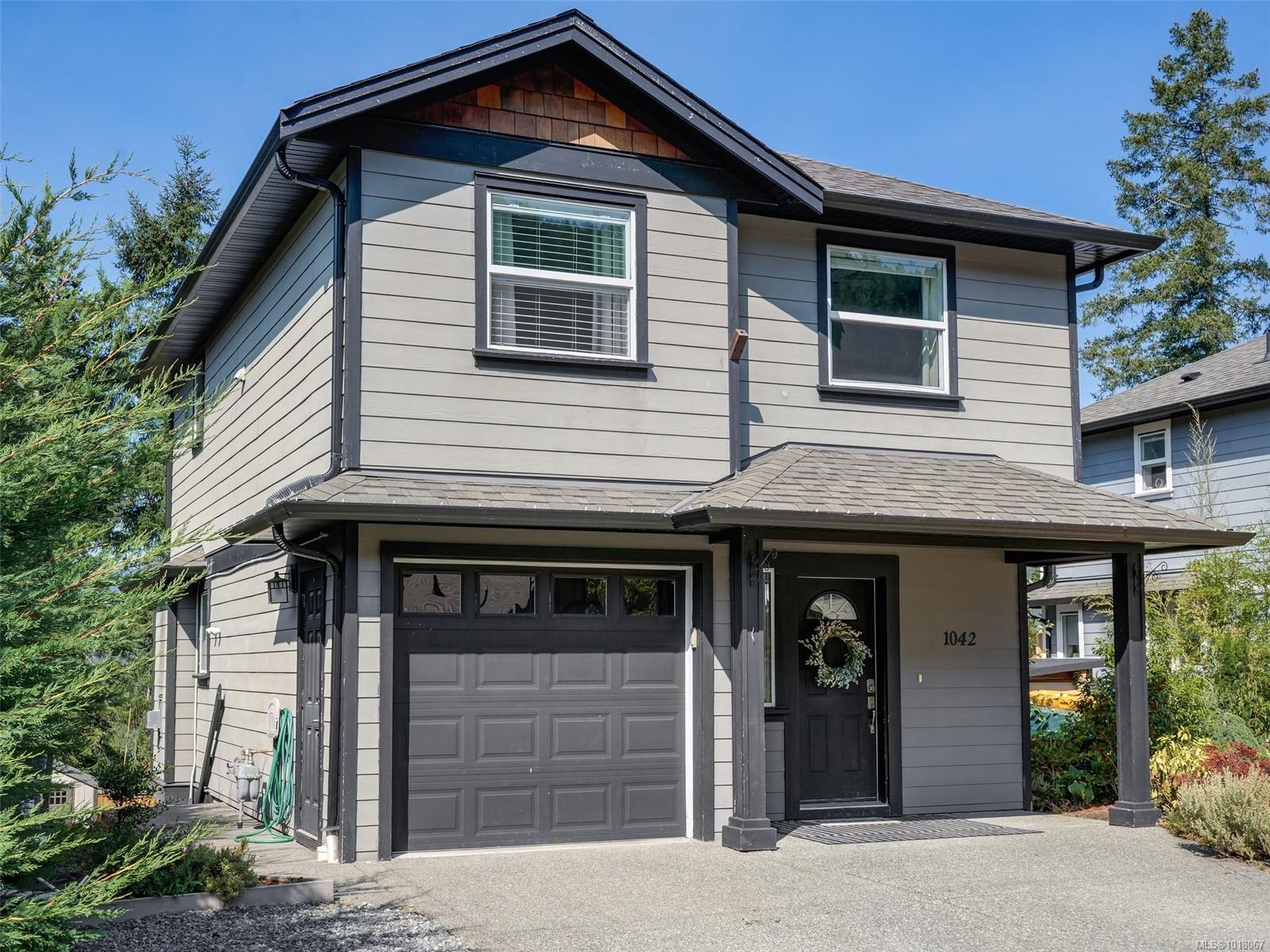- Houseful
- BC
- Gabriola Island
- V0R
- 1467 Moby Dicks Way

1467 Moby Dicks Way
1467 Moby Dicks Way
Highlights
Description
- Home value ($/Sqft)$538/Sqft
- Time on Houseful123 days
- Property typeResidential
- Median school Score
- Lot size0.35 Acre
- Year built2005
- Mortgage payment
This 1,150 sq ft Western Red Cedar log home is full of warmth,character, and West Coast charm.Set in the sought-after Whalebone Beach area of Gabriola—well-loved for its beaches, trails,and vibrant arts community—this 2-bedroom, 1-bathroom home offers a peaceful lifestyle on a sunny lot that backs onto larger acreage.Built in 2005, the home features striking log beams, a cozy woodstove, large windows, and an open-concept kitchen and dining area that opens onto a sunny deck—perfect for relaxing or entertaining.The primary bedroom is conveniently located on the main floor, while the open loft above offers flexible space for a second bedroom, studio, or home office,complete with its own private deck.A metal roof, wood accents, and thoughtful layout add to the home's appeal.Just a short walk from some of Gabriola’s best beaches and waterfront parks, this inviting property is serviced by a well and septic system and lots of storage in the crawl space.Floor plans and virtual tours available.
Home overview
- Cooling None
- Heat type Baseboard, electric, wood
- Sewer/ septic Septic system
- Utilities Cable available, compost, electricity connected, garbage, phone available, recycling
- Construction materials Log, wood
- Foundation Concrete perimeter
- Roof Metal
- Exterior features Low maintenance yard
- # parking spaces 2
- Parking desc Driveway
- # total bathrooms 1.0
- # of above grade bedrooms 2
- # of rooms 7
- Flooring Mixed
- Appliances Dryer, oven/range electric, refrigerator, washer
- Has fireplace (y/n) Yes
- Laundry information In house
- Interior features Dining/living combo, french doors, vaulted ceiling(s)
- County Islands trust
- Area Islands
- Water source Well: drilled
- Zoning description Rural residential
- Directions 231785
- Exposure North
- Lot dimensions 100x150
- Lot size (acres) 0.35
- Basement information Crawl space
- Building size 1151
- Mls® # 1002060
- Property sub type Single family residence
- Status Active
- Virtual tour
- Tax year 2024
- Bedroom Second: 4.978m X 2.743m
Level: 2nd - Other Second: 3.683m X 2.743m
Level: 2nd - Living room Main: 17m X 14m
Level: Main - Bathroom Main
Level: Main - Primary bedroom Main: 3.581m X 3.2m
Level: Main - Dining room Main: 3.962m X 3.81m
Level: Main - Kitchen Main: 3.302m X 2.743m
Level: Main
- Listing type identifier Idx

$-1,651
/ Month












