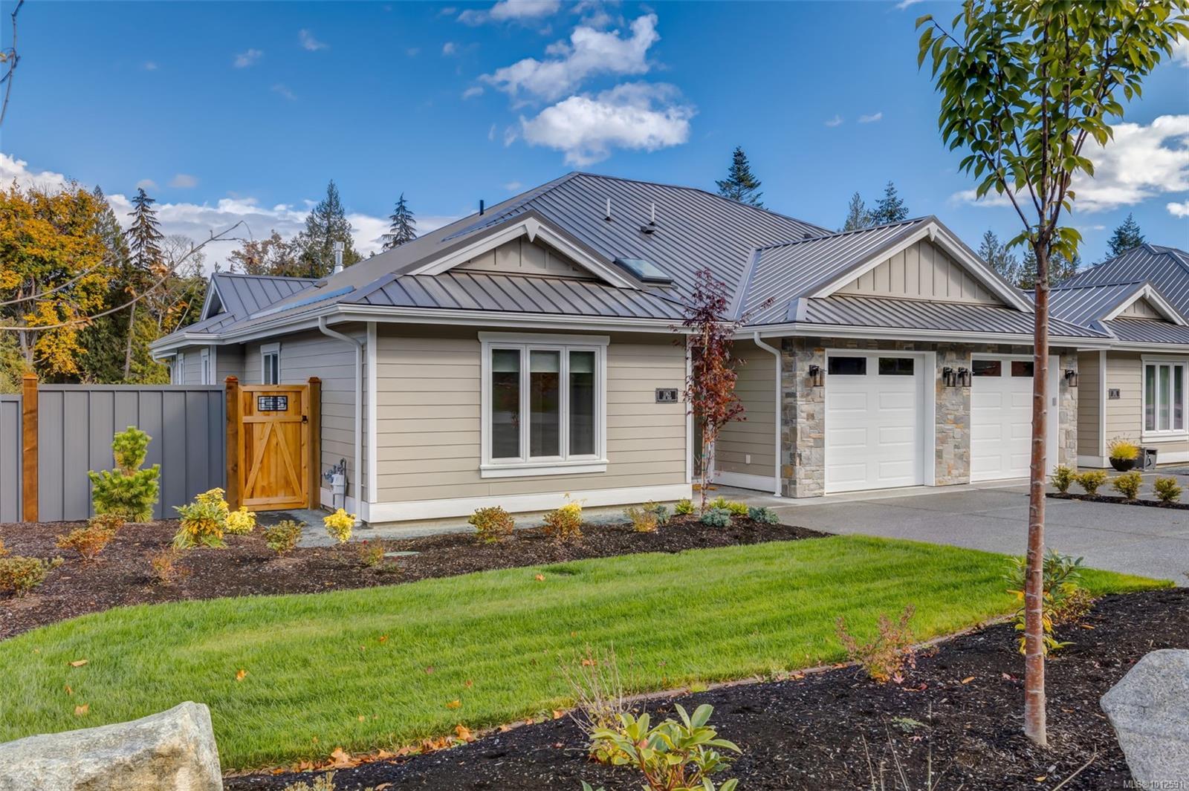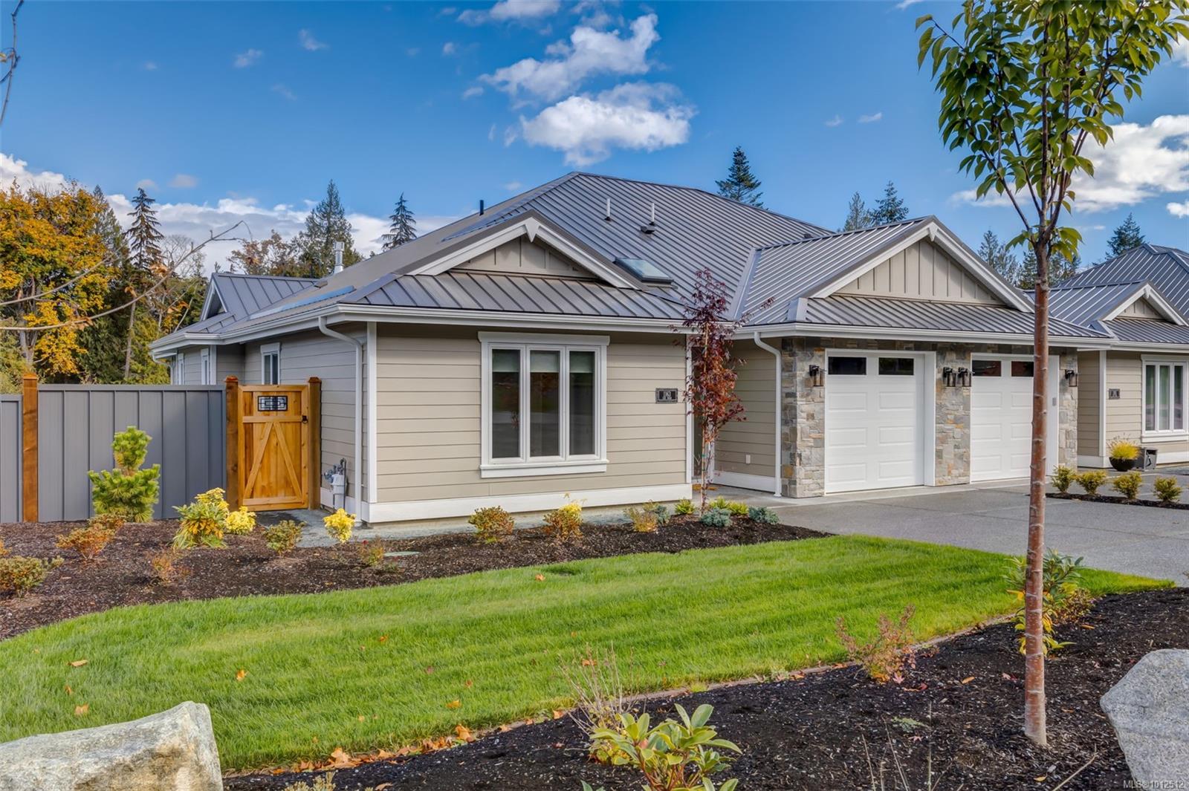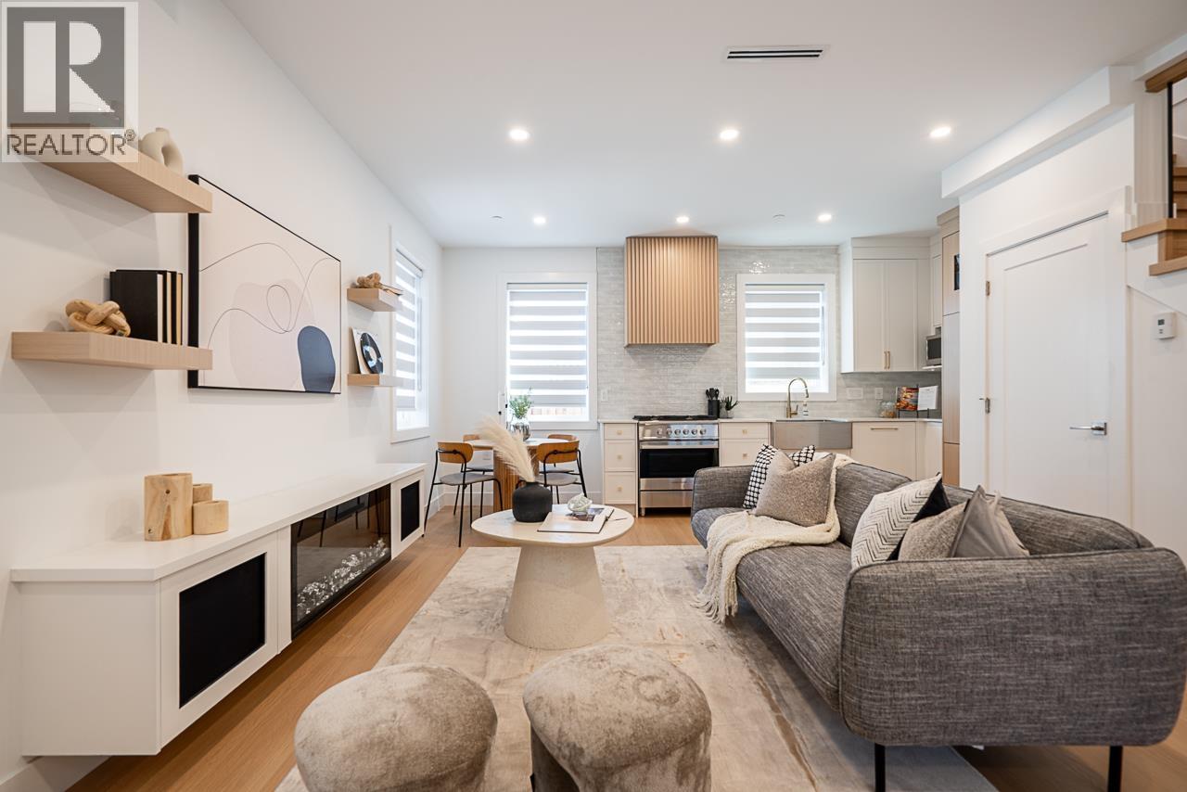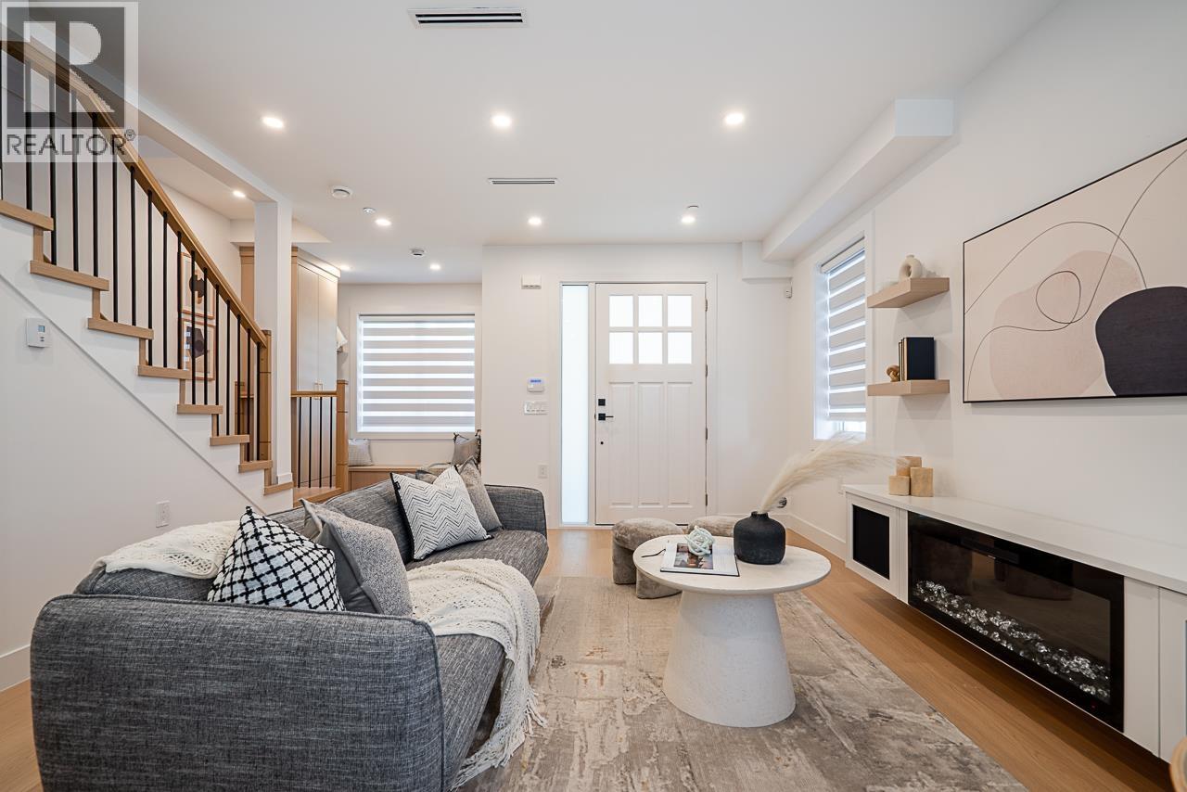- Houseful
- BC
- Gabriola Island
- V0R
- 1545 Whalebone Dr
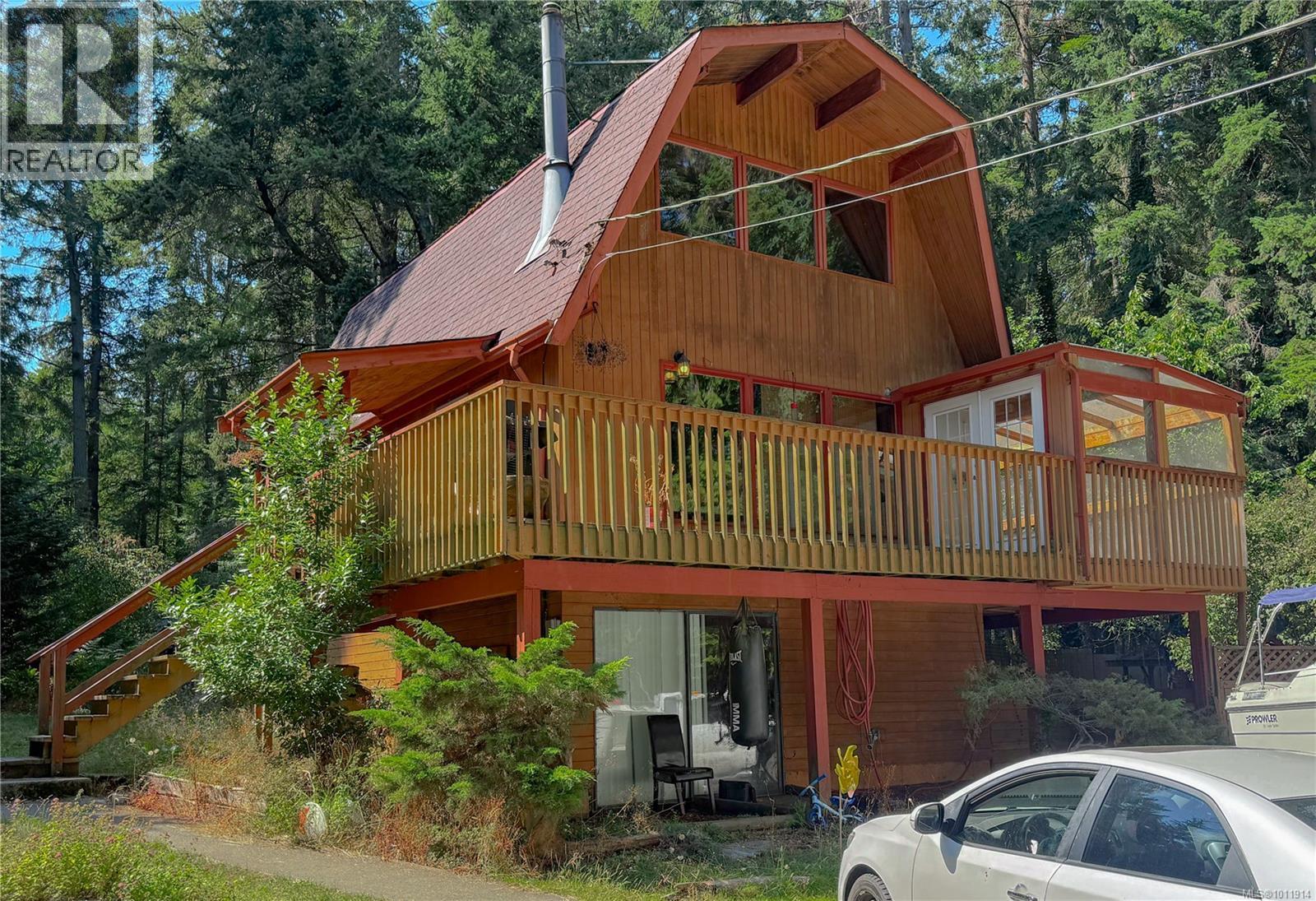
Highlights
Description
- Home value ($/Sqft)$380/Sqft
- Time on Houseful9 days
- Property typeSingle family
- Median school Score
- Year built1981
- Mortgage payment
Located a short walk from the beach and close to some of Gabriola’s best walking trails, this cedar-sided 2-bedroom, 1-bathroom home offers both comfort and potential. The main level features vaulted wood ceilings that invite natural light, an open living/dining space, and a loft. The unfinished lower level provides options for storage or future development, offering flexibility whether you’re looking for a year-round home or an investment property. Set on a 0.37-acre lot and bordering onto a community park, the property offers a balance of sun and shade with a large open deck and a covered deck that extend the living space outdoors—perfect for entertaining or relaxing. There’s partial fencing, a usable yard, and plenty of room for RVs, boats, or extra vehicles.A detached insulated double garage with power, skylights, concrete floors, and a metal roof provides excellent space for a workshop, studio, or parking. The property is serviced by a well with UV light and filters. Currently tenant-occupied, this home offers flexibility as a year-round residence or investment property. (id:63267)
Home overview
- Cooling None
- Heat source Electric, propane
- Heat type Baseboard heaters
- # parking spaces 4
- # full baths 1
- # total bathrooms 1.0
- # of above grade bedrooms 2
- Has fireplace (y/n) Yes
- Subdivision Gabriola island
- Zoning description Unknown
- Directions 1960379
- Lot dimensions 16117
- Lot size (acres) 0.3786889
- Building size 1314
- Listing # 1011914
- Property sub type Single family residence
- Status Active
- Primary bedroom 5.563m X 3.886m
Level: 2nd - Living room / dining room 5.842m X 3.429m
Level: Main - Bedroom 2.845m X 3.81m
Level: Main - Bathroom 4 - Piece
Level: Main - Kitchen 3.048m X 2.743m
Level: Main
- Listing source url Https://www.realtor.ca/real-estate/28783938/1545-whalebone-dr-gabriola-island-gabriola-island
- Listing type identifier Idx

$-1,331
/ Month





