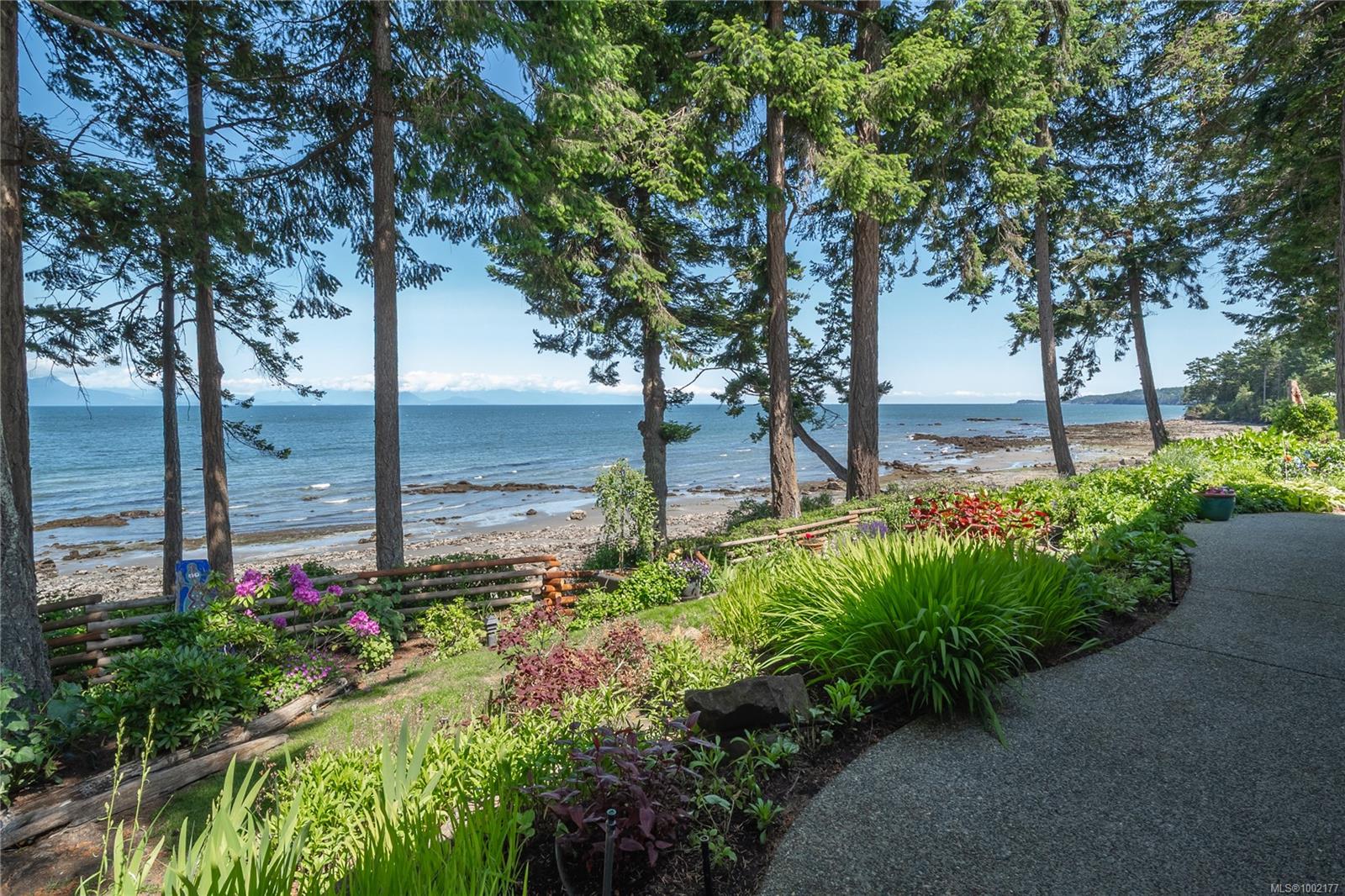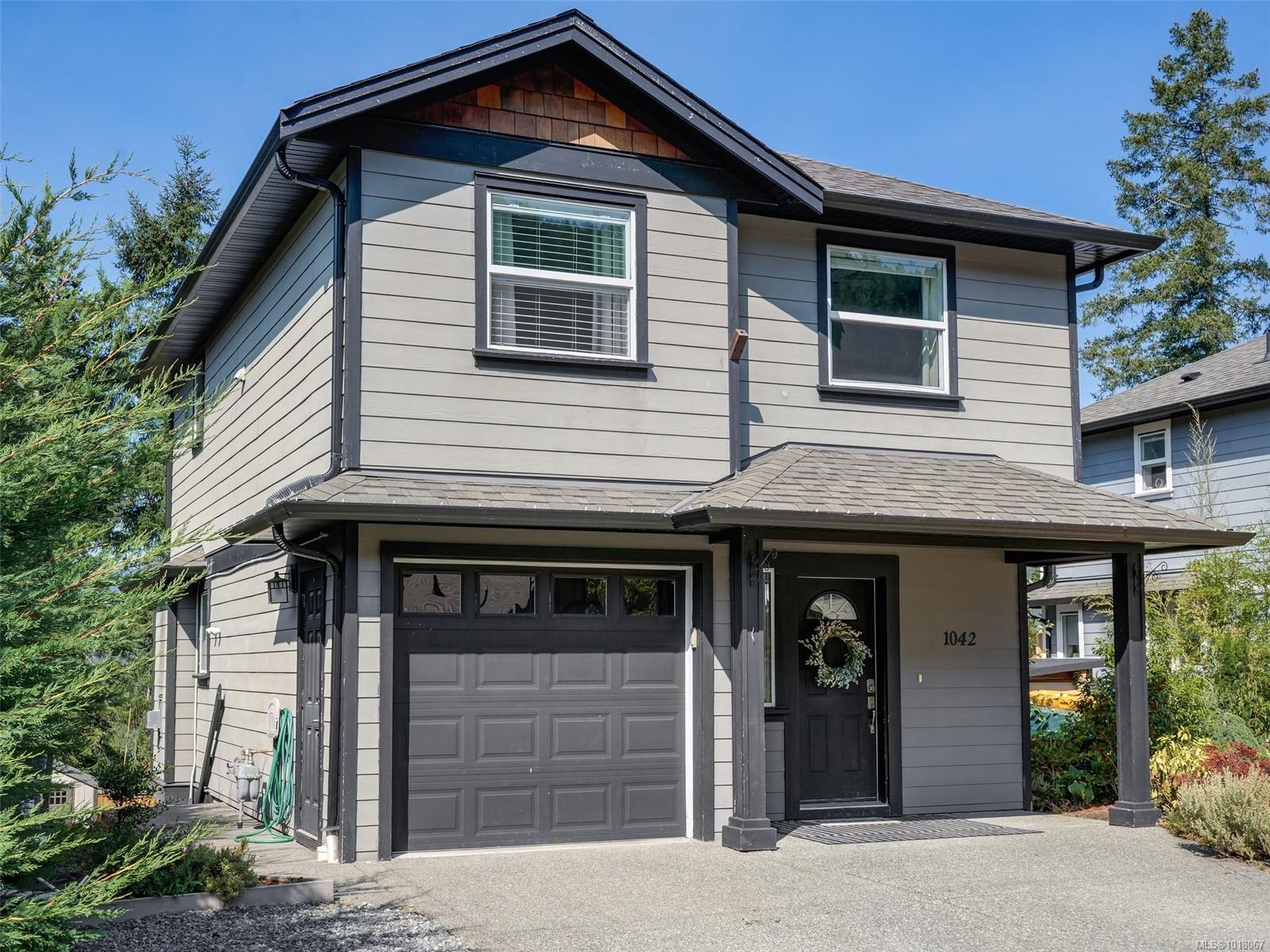- Houseful
- BC
- Gabriola Island
- V0R
- 1664 Queequeg Trnabt

1664 Queequeg Trnabt
1664 Queequeg Trnabt
Highlights
Description
- Home value ($/Sqft)$677/Sqft
- Time on Houseful135 days
- Property typeResidential
- Median school Score
- Lot size1.02 Acres
- Year built2008
- Garage spaces2
- Mortgage payment
Waterfront Oasis! This rare 1ac walk-on waterfront property blends heritage charm with modern comfort in a private, southeast-facing fully fenced and irrigated garden setting. Beautiful custom one level 5 bed/5bath features vaulted ceilings, skylights, extensive windows and French doors, wraparound verandahs, and heated concrete floors. Designed in an H shape, with the kitchen, dining and living areas in the center and featuring a great Rumsford fireplace. Gourmet kitchen with S/S appliances, a giant island with maple cutting block, walk in pantry and wine room. The spacious primary wing enjoys a sitting area, fireplace, a beautiful ensuite bath with steam shower, and private study/den. The guest wing offers 3 unique ensuite bedrooms. Many unique touches include imported Indian doors, cabinets and vanities. The mature gardens are breathtaking, lovingly created over the years. Cozy guest cabin, hot tub, outdoor showers, potting shed, wood shed, double garage&workshop area.
Home overview
- Cooling None
- Heat type Electric, propane, radiant floor
- Sewer/ septic Septic system
- Construction materials Frame wood, insulation all
- Foundation Concrete perimeter
- Roof Metal
- Exterior features Fenced, garden, lighting, sprinkler system
- Other structures Guest accommodations, storage shed
- # garage spaces 2
- # parking spaces 4
- Has garage (y/n) Yes
- Parking desc Attached, driveway, garage double
- # total bathrooms 6.0
- # of above grade bedrooms 5
- # of rooms 22
- Flooring Concrete
- Appliances F/s/w/d, range hood
- Has fireplace (y/n) Yes
- Laundry information In house
- Interior features Dining/living combo, french doors, vaulted ceiling(s), wine storage
- County Nanaimo regional district
- Area Islands
- View Mountain(s), ocean
- Water body type Ocean front
- Water source Cistern, well: drilled
- Zoning description Residential
- Exposure West
- Lot desc Irrigation sprinkler(s), landscaped, no through road, southern exposure, walk on waterfront
- Water features Ocean front
- Lot size (acres) 1.02
- Basement information None
- Building size 5166
- Mls® # 1002177
- Property sub type Single family residence
- Status Active
- Virtual tour
- Tax year 2024
- Ensuite Main
Level: Main - Bathroom Main
Level: Main - Bedroom Main: 16m X 13m
Level: Main - Ensuite Main
Level: Main - Main: 8m X 6m
Level: Main - Ensuite Main
Level: Main - Bedroom Main: 16m X 13m
Level: Main - Bedroom Main: 16m X 13m
Level: Main - Wine room Main: 8m X 6m
Level: Main - Ensuite Main
Level: Main - Office Main: 24m X 14m
Level: Main - Dining room Main: 23m X 16m
Level: Main - Workshop Main: 23m X 11m
Level: Main - Main: 18m X 10m
Level: Main - Laundry Main: 18m X 10m
Level: Main - Kitchen Main: 23m X 18m
Level: Main - Main: 23m X 23m
Level: Main - Living room Main: 23m X 16m
Level: Main - Primary bedroom Main: 24m X 20m
Level: Main - Bathroom Other
Level: Other - Other: 12m X 12m
Level: Other - Bedroom Other: 7m X 8m
Level: Other
- Listing type identifier Idx

$-9,320
/ Month












