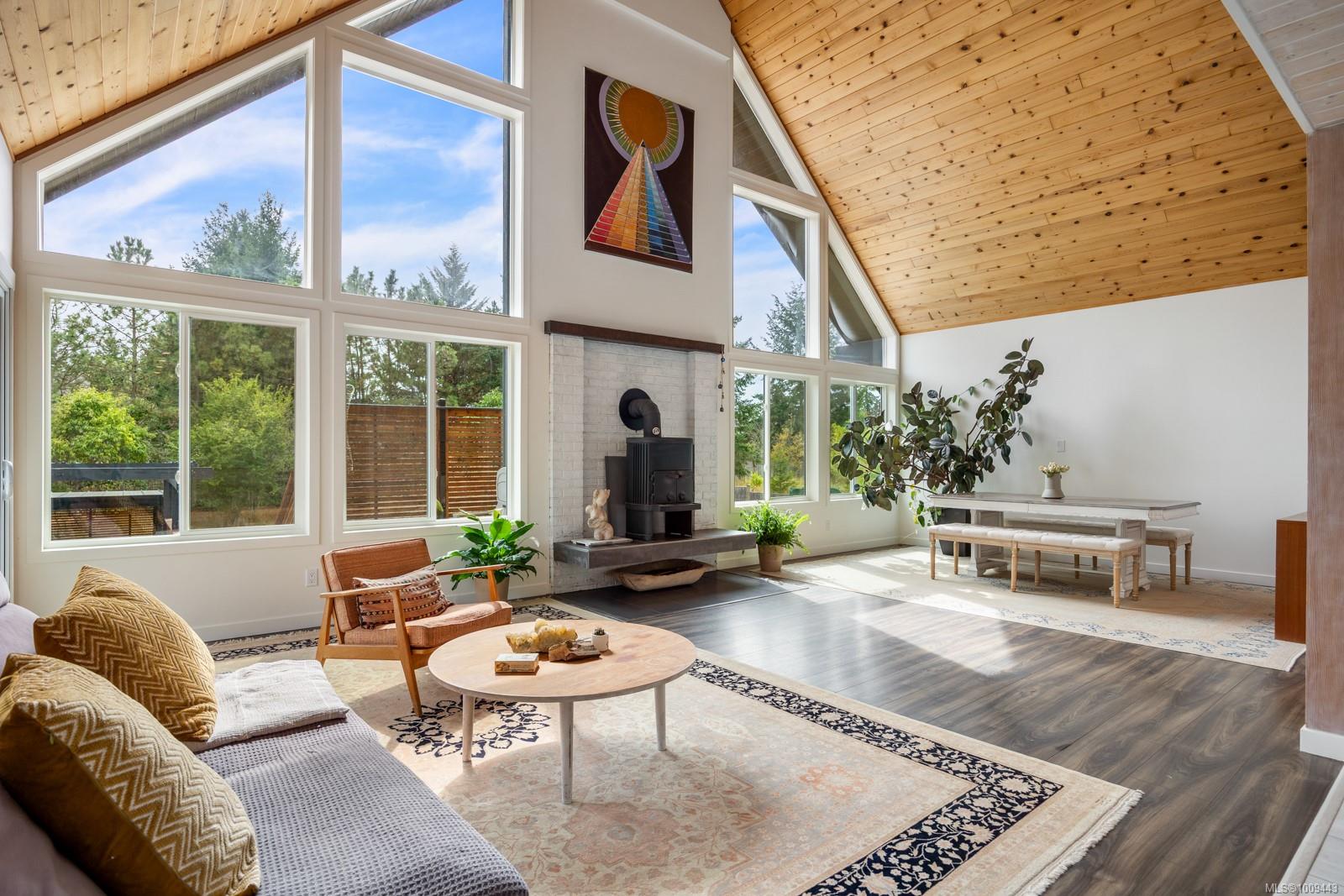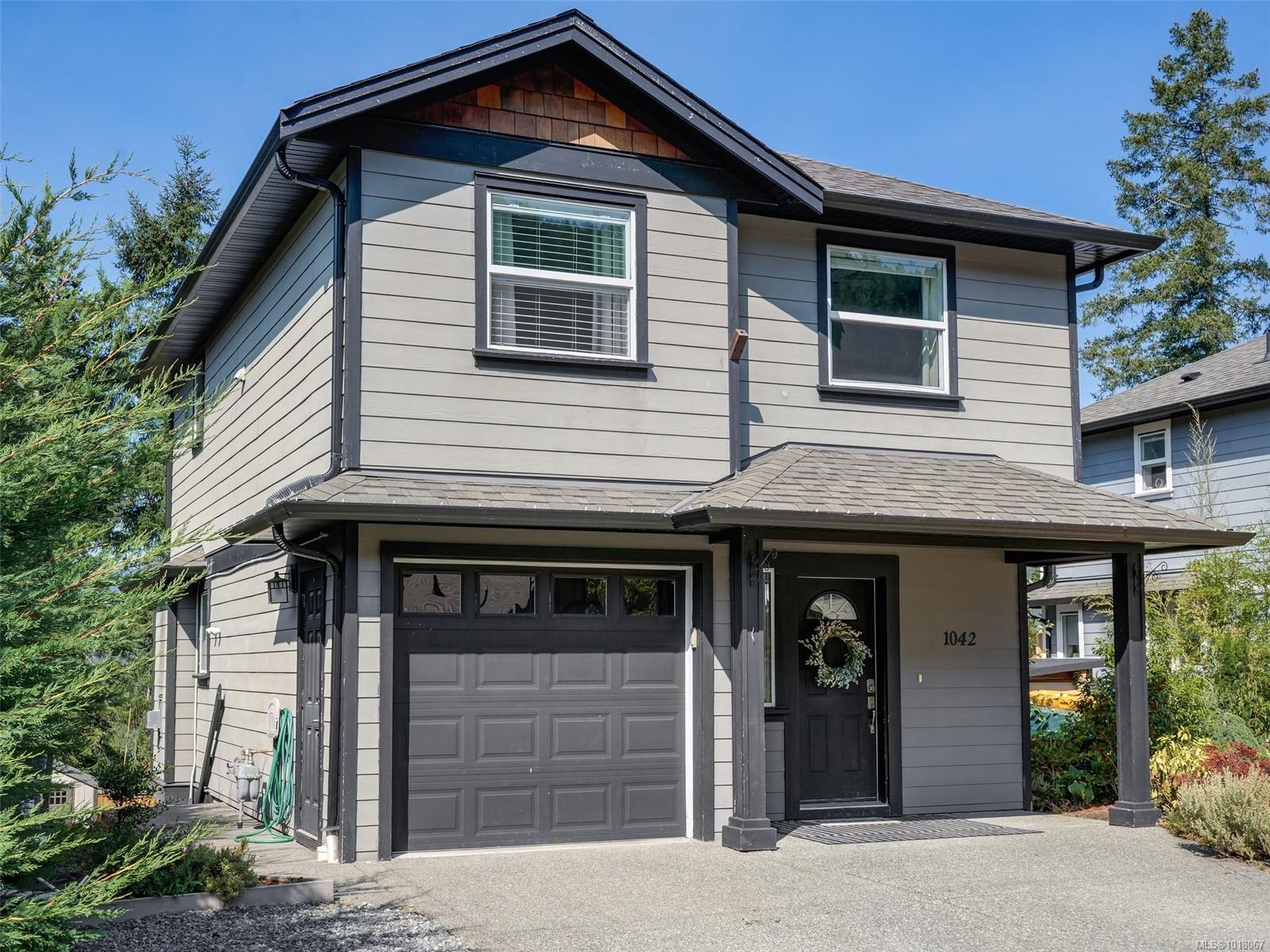- Houseful
- BC
- Gabriola Island
- V0R
- 1975 Clamshell Dr

Highlights
Description
- Home value ($/Sqft)$249/Sqft
- Time on Houseful71 days
- Property typeResidential
- StyleWest coast
- Median school Score
- Lot size0.51 Acre
- Year built1982
- Garage spaces2
- Mortgage payment
Just a short stroll from Gabriola Island’s south-facing beaches, 1975 Clamshell Drive delivers 3,338 sq ft of inspired island living on a private ½ acre. This 5-6 bedroom, 3-bathroom home features soaring 20-foot ceilings and a bright loft that crowns the vaulted great room. The beautifully updated kitchen is the showpiece, with heated floors, quartz counters, solid oak cabinetry, and a professional gas cooktop. Flowing seamlessly to an expansive new composite deck, hot tub, and fire pit. Comfort meets efficiency with a newer high-end heat pump & two cozy woodstoves. Other upgrades include a generator, Starlink internet, and extensive water filtration. A versatile unfinished bonus room with a separate entry invites endless possibilities, while the lower level offers a private, fully self-contained suite. The property is adorned with fruit trees, garden beds, and two wells and is easily accessible from Vancouver & Nanaimo with direct floatplanes & ferry’s. Blending beauty & function.
Home overview
- Cooling Wall unit(s)
- Heat type Baseboard, electric, wood
- Sewer/ septic Septic system
- Utilities Compost, electricity connected, garbage, phone available, recycling, see remarks
- Construction materials Insulation all, metal siding, wood
- Foundation Concrete perimeter, slab
- Roof Asphalt shingle, metal
- Exterior features Balcony/deck, balcony/patio, fencing: partial, garden
- Other structures Storage shed
- # garage spaces 2
- # parking spaces 4
- Has garage (y/n) Yes
- Parking desc Driveway, garage double
- # total bathrooms 3.0
- # of above grade bedrooms 5
- # of rooms 16
- Flooring Mixed
- Appliances Dishwasher, f/s/w/d, hot tub, oven/range electric, oven/range gas, range hood
- Has fireplace (y/n) Yes
- Laundry information In house
- Interior features Ceiling fan(s), dining/living combo, eating area, vaulted ceiling(s)
- County Islands trust
- Area Islands
- Water source Well: drilled
- Zoning description Residential
- Directions 236212
- Exposure Southwest
- Lot desc Central location, landscaped, level, near golf course, quiet area, rural setting, southern exposure
- Lot size (acres) 0.51
- Basement information Full, partially finished, walk-out access, with windows
- Building size 3939
- Mls® # 1009443
- Property sub type Single family residence
- Status Active
- Virtual tour
- Tax year 2024
- Primary bedroom Second: 8.433m X 5.309m
Level: 2nd - Bathroom Second: 2.21m X 1.575m
Level: 2nd - Bedroom Second: 4.064m X 3.277m
Level: 2nd - Other Lower: 2.591m X 4.394m
Level: Lower - Utility Lower: 3.683m X 0.66m
Level: Lower - Lower: 5.41m X 5.156m
Level: Lower - Bathroom Lower: 2.515m X 2.997m
Level: Lower - Bedroom Lower: 4.318m X 3.531m
Level: Lower - Storage Lower: 3.226m X 3.251m
Level: Lower - Bedroom Lower: 3.581m X 5.029m
Level: Lower - Main: 8.23m X 6.807m
Level: Main - Kitchen Main: 4.902m X 5.486m
Level: Main - Bedroom Main: 3.404m X 3.632m
Level: Main - Living room Main: 8.306m X 4.597m
Level: Main - Bathroom Main: 3.505m X 1.575m
Level: Main - Main: 6.807m X 8.23m
Level: Main
- Listing type identifier Idx

$-2,613
/ Month












