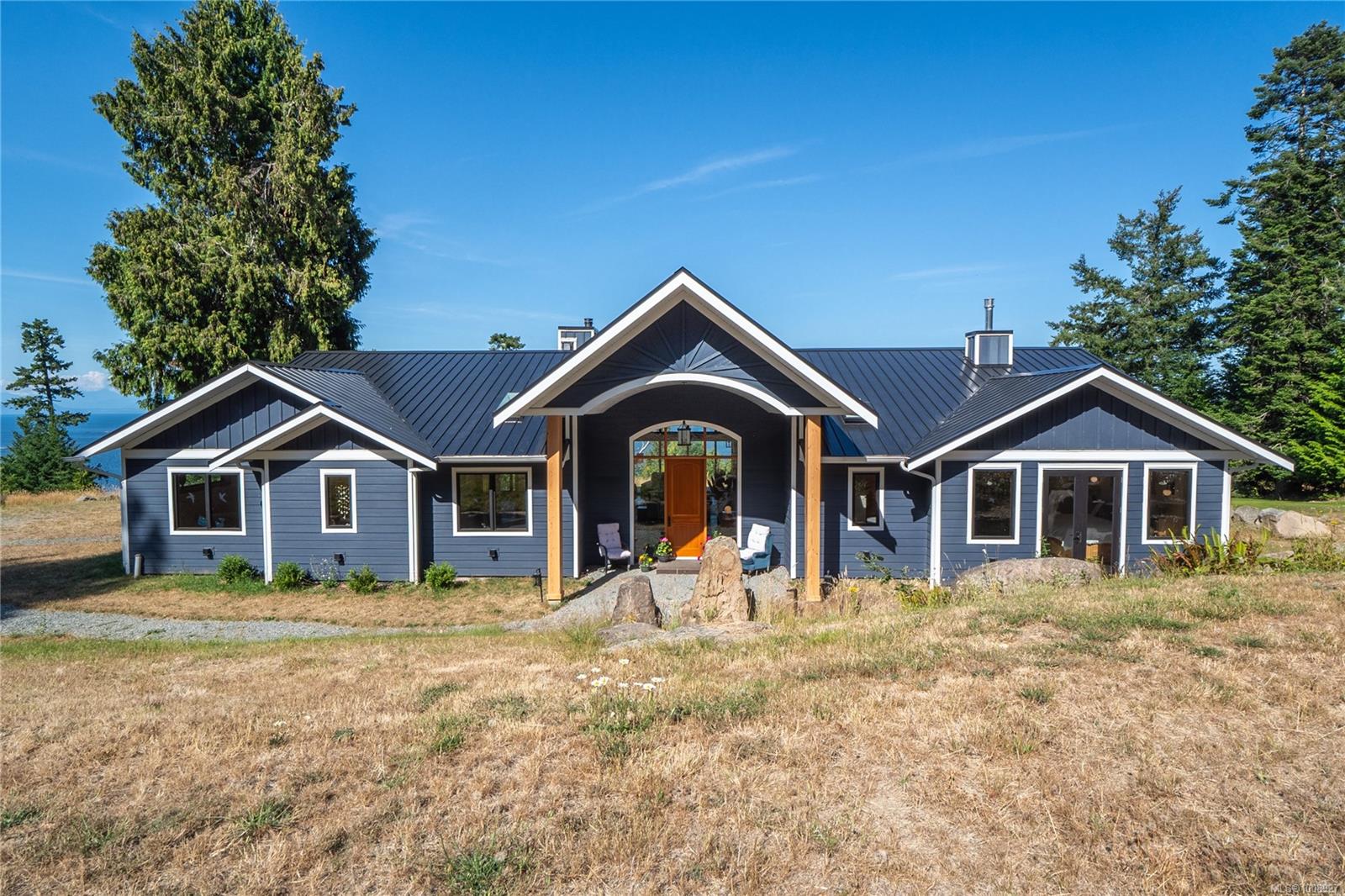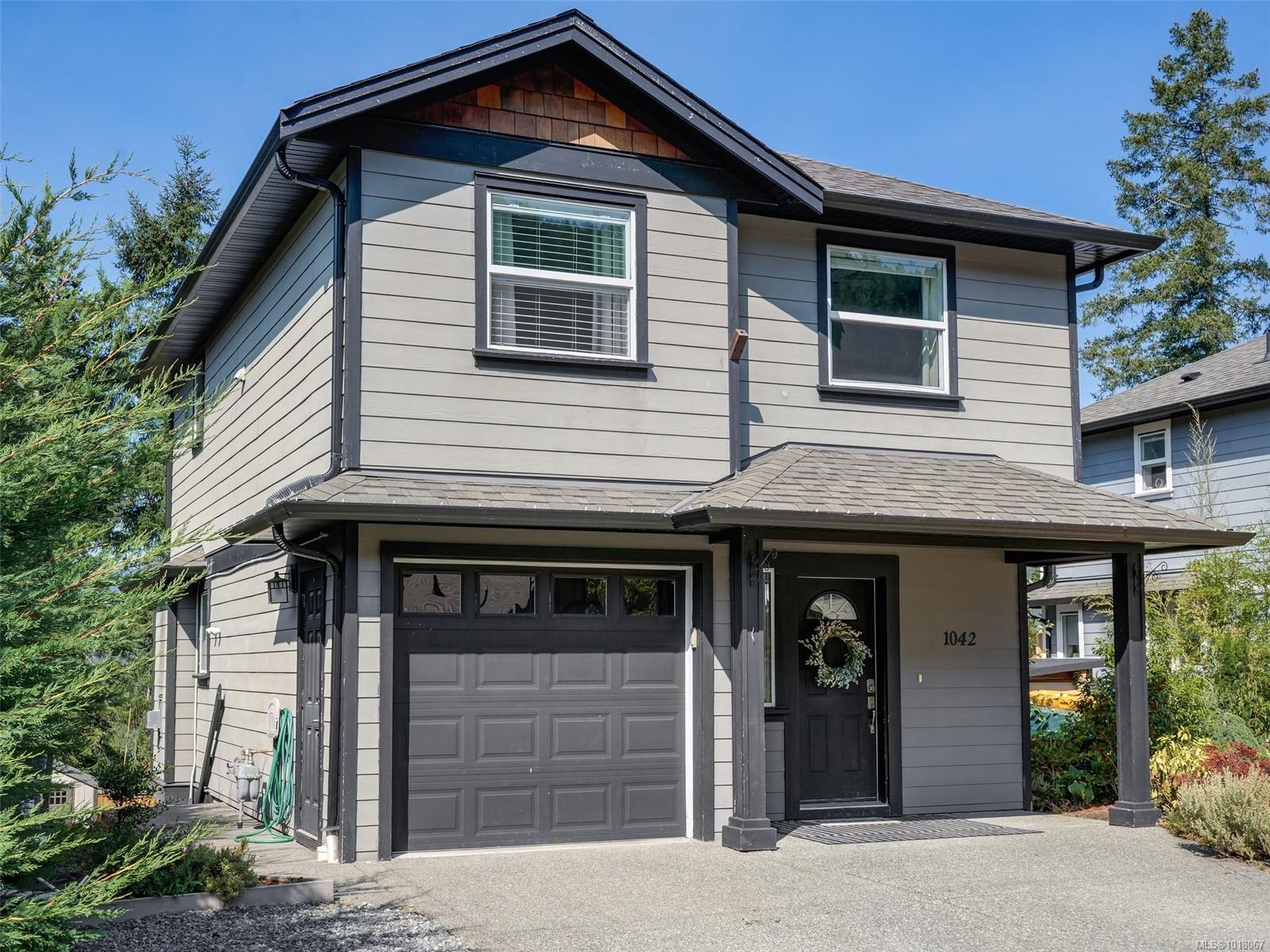- Houseful
- BC
- Gabriola Island
- V0R
- 573 Horseshoe Rd

Highlights
Description
- Home value ($/Sqft)$585/Sqft
- Time on Houseful81 days
- Property typeResidential
- Median school Score
- Lot size5 Acres
- Year built2022
- Mortgage payment
Gabriola Island Ocean Views!! Stunning 5-acre ocean view property overlooking Sandwell Provincial Park & Lock Bay! A winding driveway leads past custom rock features & a tranquil waterfall/pond to a new 3,100+ sq.ft. single-level home filled with natural light. Enjoy spectacular views from most rooms, a chef’s kitchen with heated island, arched beams in the great room, 3 fireplaces, 3 beds/3 baths with heated floors, & a spacious family/media room. Expansive decks capture sunrises, and the gently sloping acreage offers space for gardens, play & future projects. Modern comforts include a back-up generator, well & cisterns, a powered/watered shed, and extra transformer for future garage/workshop. Embrace Gabriola’s vibrant island lifestyle with easy ferry, Hullo & Helijet access to Nanaimo & the mainland.
Home overview
- Cooling Air conditioning
- Heat type Heat pump
- Sewer/ septic Septic system
- Construction materials Frame wood
- Foundation Concrete perimeter
- Roof Metal
- # parking spaces 8
- Parking desc Driveway
- # total bathrooms 3.0
- # of above grade bedrooms 3
- # of rooms 16
- Flooring Laminate, tile
- Has fireplace (y/n) Yes
- Laundry information In house
- County Nanaimo regional district
- Area Islands
- View Ocean
- Water source Well: drilled
- Zoning description Rural residential
- Exposure Southwest
- Lot desc Acreage, private, rectangular lot, rural setting
- Lot size (acres) 5.0
- Basement information Crawl space
- Building size 4100
- Mls® # 1008927
- Property sub type Single family residence
- Status Active
- Virtual tour
- Tax year 2024
- Family room Main: 18m X 18m
Level: Main - Sitting room Main: 10m X 7m
Level: Main - Ensuite Main
Level: Main - Bedroom Main: 12m X 12m
Level: Main - Bathroom Main
Level: Main - Bathroom Main
Level: Main - Main: 10m X 5m
Level: Main - Laundry Main: 6m X 6m
Level: Main - Mudroom Main: 8m X 7m
Level: Main - Kitchen Main: 16m X 14m
Level: Main - Primary bedroom Main: 17m X 16m
Level: Main - Main: 7m X 7m
Level: Main - Bedroom Main: 14m X 11m
Level: Main - Main: 27.432m X 2.896m
Level: Main - Main: 13m X 11m
Level: Main - Living room Main: 23m X 22m
Level: Main
- Listing type identifier Idx

$-6,400
/ Month












