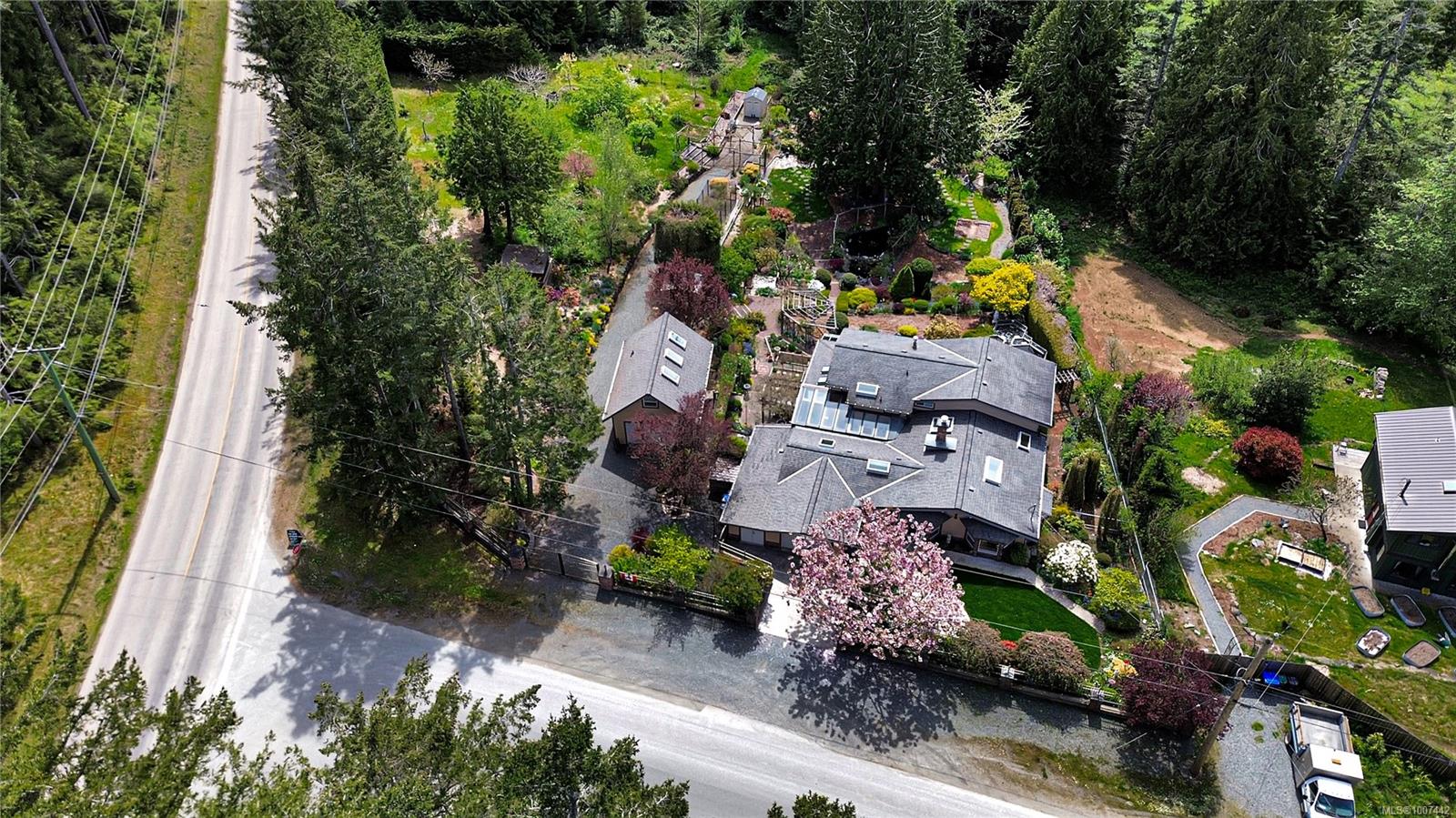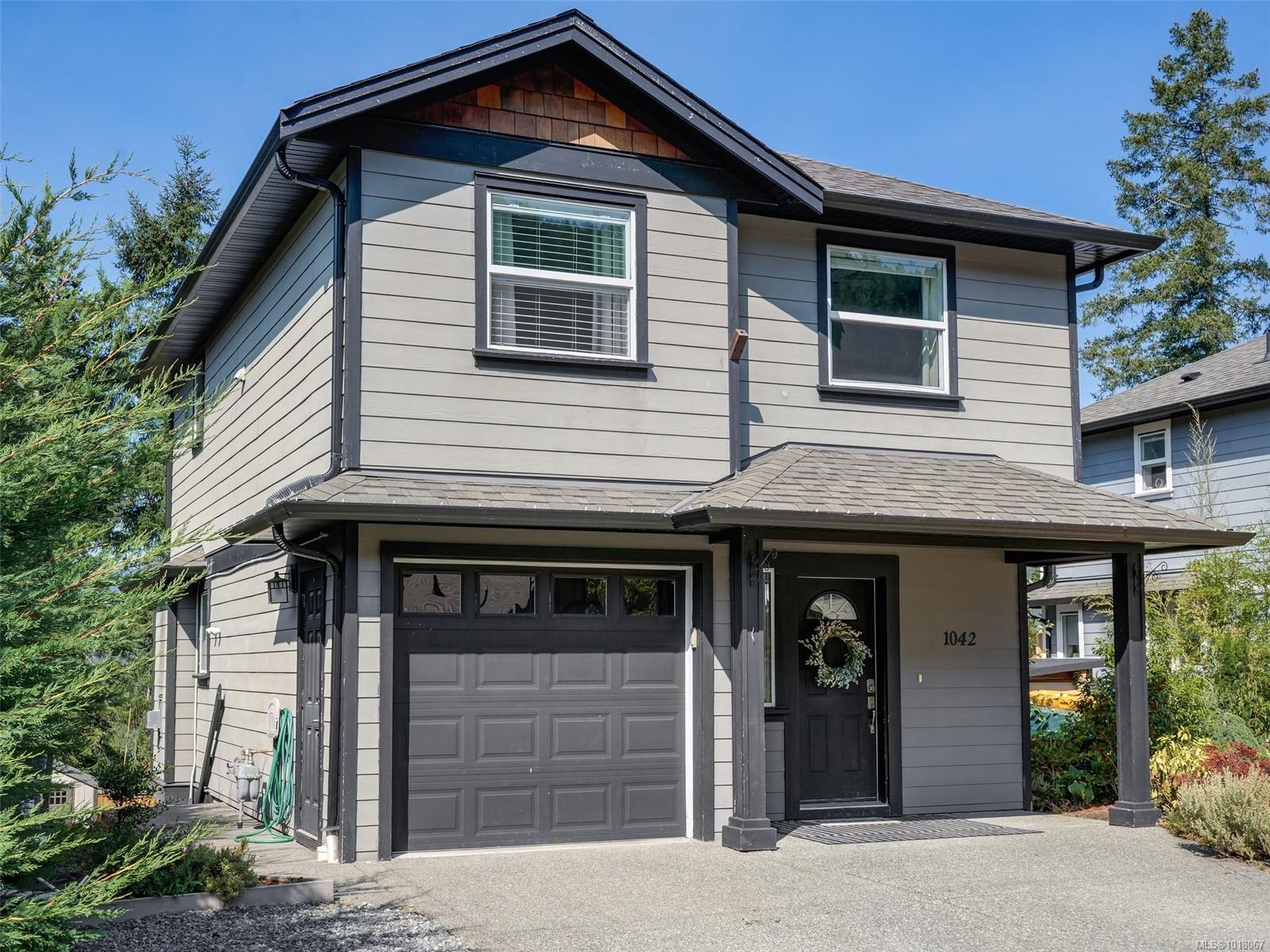- Houseful
- BC
- Gabriola Island
- V0R
- 697 Crestwood Rd

697 Crestwood Rd
697 Crestwood Rd
Highlights
Description
- Home value ($/Sqft)$333/Sqft
- Time on Houseful96 days
- Property typeResidential
- StyleWest coast
- Median school Score
- Lot size1.03 Acres
- Year built1969
- Garage spaces2
- Mortgage payment
Private Mediterranean-Inspired Retreat Discover this enchanting 1+ acre sanctuary tucked behind two gated entrances on peaceful Gabriola Island. This fully fenced property offers complete privacy with abundant gardens, raised beds, koi ponds, a tranquil water feature, and multiple outdoor sitting areas connected by tiled and bricked pathways. Inside, vaulted ceilings, warm wood floors, two cozy propane fireplaces, and a comfortable layout create a bright, welcoming feel. Enjoy a gas (propane) stove, a secret mini wine cellar, and seamless indoor-outdoor living. The spacious primary suite features a sitting room or office - both with garden views. A heat pump with three heads, newer septic, two wells, three cisterns, and a detached garage with loft add peace of mind and flexibility. Relax under the grape arbour, tend your gardens, or simply savour the Mediterranean ambiance — this is island living at its best.
Home overview
- Cooling Air conditioning, wall unit(s)
- Heat type Electric, heat pump
- Sewer/ septic Septic system
- Construction materials Frame wood, insulation all
- Foundation Concrete perimeter
- Roof Asphalt shingle
- Exterior features Balcony/deck, fencing: full, garden, sprinkler system, water feature
- Other structures Workshop
- # garage spaces 2
- # parking spaces 6
- Has garage (y/n) Yes
- Parking desc Garage double, open, rv access/parking
- # total bathrooms 3.0
- # of above grade bedrooms 2
- # of rooms 16
- Flooring Hardwood, mixed
- Appliances F/s/w/d, hot tub
- Has fireplace (y/n) Yes
- Laundry information In house
- County Nanaimo regional district
- Area Islands
- Water source Cistern, well: drilled
- Zoning description Residential
- Exposure Southeast
- Lot desc Acreage, corner lot, easy access, landscaped, near golf course, private, rural setting, shopping nearby, southern exposure
- Lot size (acres) 1.03
- Basement information Crawl space, walk-out access
- Building size 2929
- Mls® # 1007442
- Property sub type Single family residence
- Status Active
- Virtual tour
- Tax year 2024
- Bathroom Lower: 1.651m X 1.626m
Level: Lower - Laundry Lower: 2.743m X 2.261m
Level: Lower - Sunroom Lower: 7.544m X 3.124m
Level: Lower - Family room Lower: 4.216m X 4.75m
Level: Lower - Living room Main: 4.699m X 5.359m
Level: Main - Main: 2.007m X 4.648m
Level: Main - Dining room Main: 3.861m X 5.74m
Level: Main - Kitchen Main: 4.902m X 2.946m
Level: Main - Bathroom Main: 2.692m X 2.718m
Level: Main - Main: 4.191m X 8.153m
Level: Main - Ensuite Main: 3.15m X 1.981m
Level: Main - Storage Main: 2.515m X 4.648m
Level: Main - Bedroom Main: 2.743m X 4.039m
Level: Main - Storage Main: 2.515m X 3.073m
Level: Main - Primary bedroom Main: 4.75m X 4.648m
Level: Main - Office Main: 3.505m X 4.75m
Level: Main
- Listing type identifier Idx

$-2,600
/ Month












